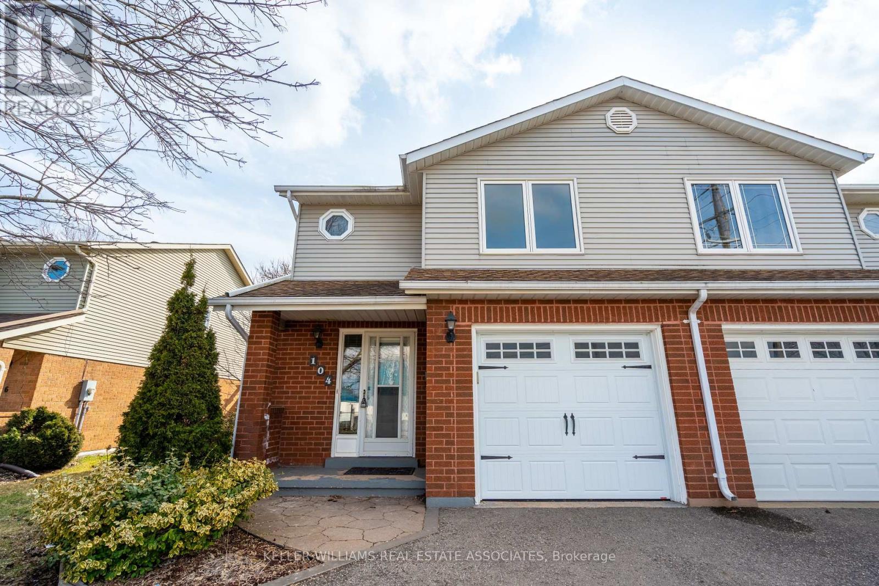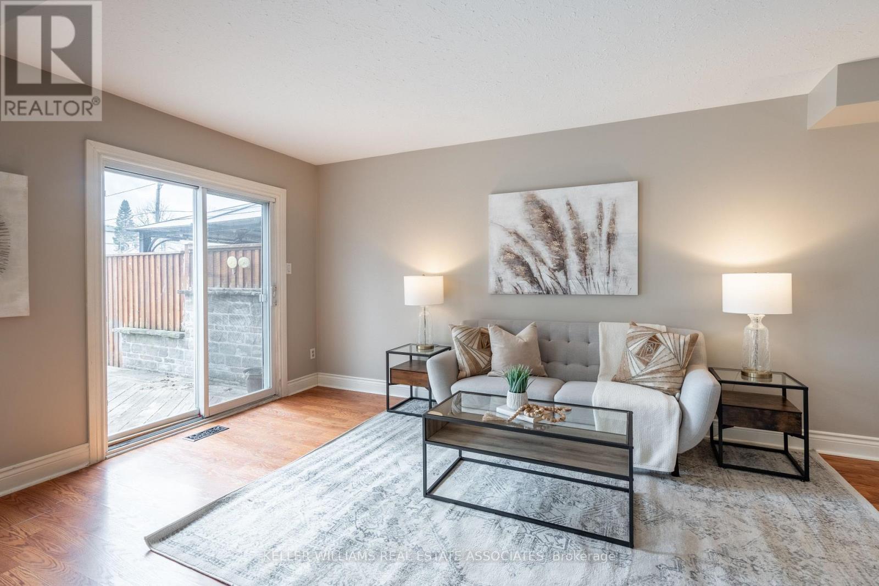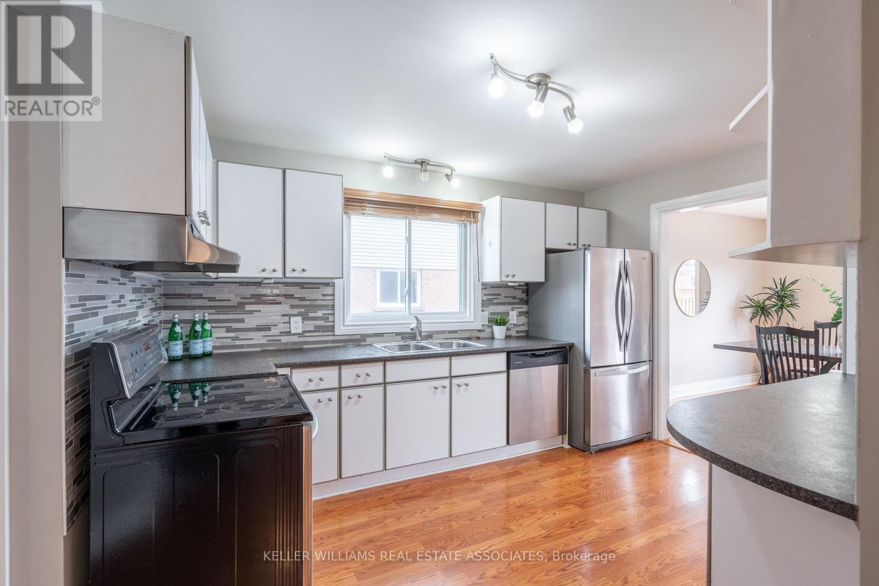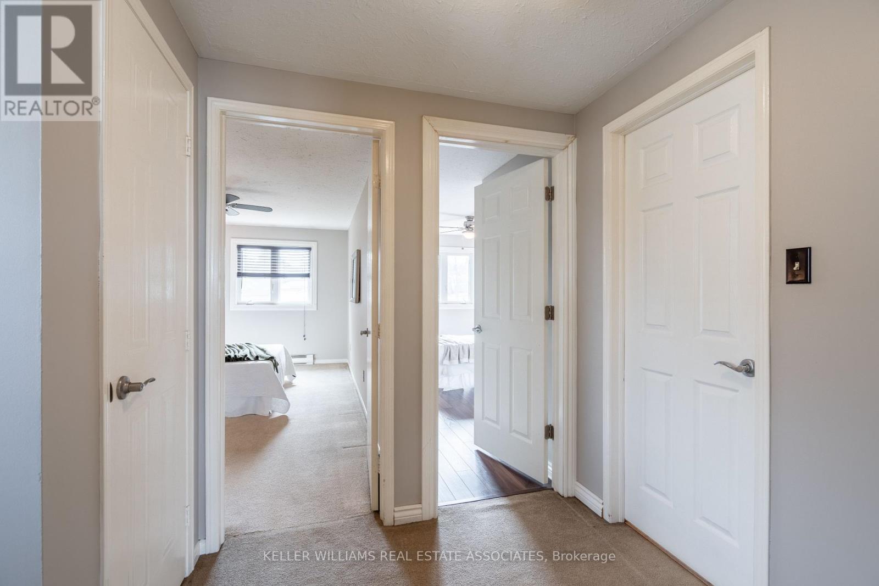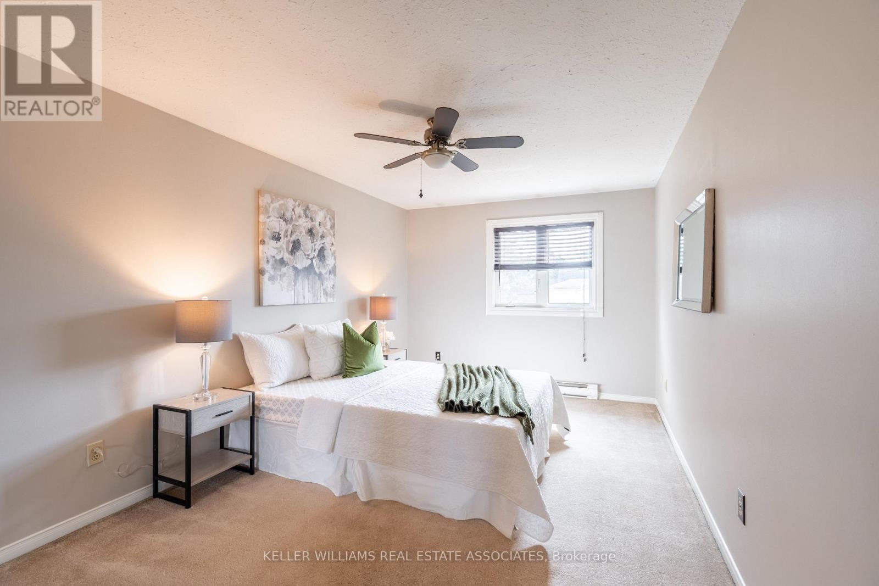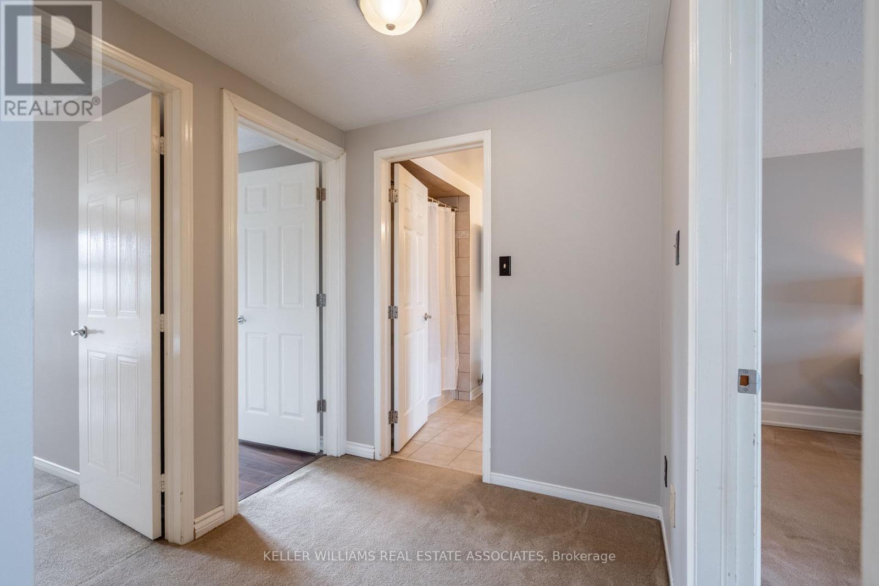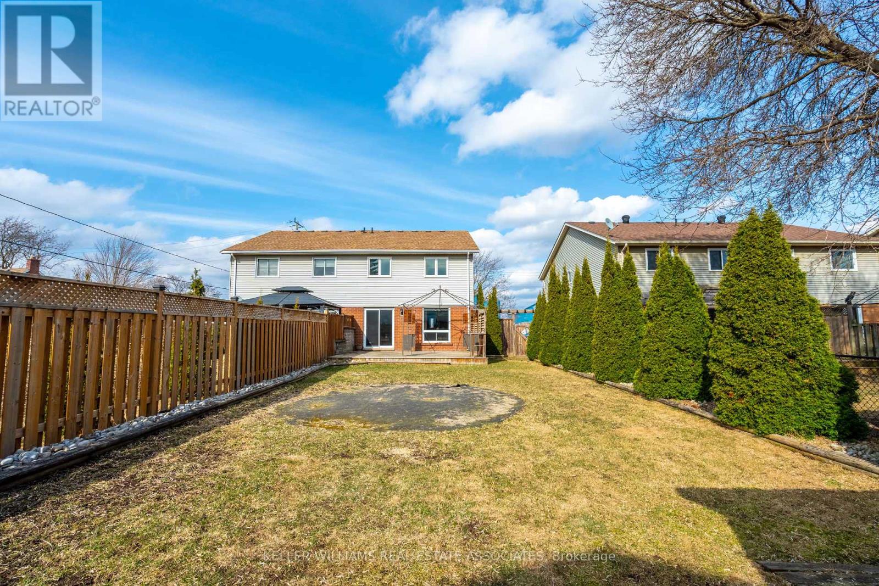104 John Street Orangeville, Ontario L9W 2R3
$599,000
Discover this exceptional 3-bedroom, 1.5-bathroom semi-detached home, meticulously maintained and nestled in a sought-after family-friendly neighbourhood, ideal for commuters with its proximity to the bypass. Located just moments from major commuting routes, this area boasts easy access to a variety of parks, schools, and local amenities, creating a community-focused environment that fosters connection and a vibrant lifestyle. The open-concept main floor welcomes you with laminate flooring throughout. The kitchen seamlessly flows into the dining area, both filled with natural light from a large picture window. Upstairs, you'll find three spacious bedrooms, including a large primary suite featuring semi-ensuite access. The lower level offers a nearly finished recreation room, perfect for movie nights, a home gym, or an office setup. Step outside into the oversized, fully fenced backyard, showcasing stunning landscaping, a large wooden shed, a charming gazebo, and a spacious back deck, ideal for outdoor gatherings and relaxation. This home presents extraordinary value for growing families or first-time buyers. (id:61015)
Property Details
| MLS® Number | W12077469 |
| Property Type | Single Family |
| Community Name | Orangeville |
| Amenities Near By | Park, Schools |
| Community Features | Community Centre |
| Equipment Type | Water Heater |
| Features | Conservation/green Belt, Gazebo |
| Parking Space Total | 3 |
| Rental Equipment Type | Water Heater |
| Structure | Shed |
Building
| Bathroom Total | 2 |
| Bedrooms Above Ground | 3 |
| Bedrooms Total | 3 |
| Age | 31 To 50 Years |
| Appliances | Dishwasher, Dryer, Microwave, Range, Stove, Washer, Window Coverings, Refrigerator |
| Basement Development | Partially Finished |
| Basement Type | Full (partially Finished) |
| Construction Style Attachment | Semi-detached |
| Cooling Type | Central Air Conditioning |
| Exterior Finish | Brick, Aluminum Siding |
| Flooring Type | Tile, Laminate, Carpeted |
| Foundation Type | Concrete |
| Half Bath Total | 1 |
| Heating Fuel | Natural Gas |
| Heating Type | Forced Air |
| Stories Total | 2 |
| Size Interior | 1,500 - 2,000 Ft2 |
| Type | House |
| Utility Water | Municipal Water |
Parking
| Attached Garage | |
| Garage |
Land
| Acreage | No |
| Fence Type | Fully Fenced |
| Land Amenities | Park, Schools |
| Landscape Features | Landscaped |
| Sewer | Sanitary Sewer |
| Size Frontage | 32 Ft ,3 In |
| Size Irregular | 32.3 Ft |
| Size Total Text | 32.3 Ft|under 1/2 Acre |
| Zoning Description | R4 |
Rooms
| Level | Type | Length | Width | Dimensions |
|---|---|---|---|---|
| Second Level | Primary Bedroom | 4.09 m | 5.94 m | 4.09 m x 5.94 m |
| Second Level | Bedroom 2 | 2.87 m | 4.95 m | 2.87 m x 4.95 m |
| Second Level | Bedroom 3 | 3 m | 4.95 m | 3 m x 4.95 m |
| Basement | Recreational, Games Room | 5.97 m | 4.9 m | 5.97 m x 4.9 m |
| Basement | Laundry Room | 1.91 m | 1.83 m | 1.91 m x 1.83 m |
| Basement | Utility Room | 3.96 m | 3.02 m | 3.96 m x 3.02 m |
| Main Level | Foyer | 2.67 m | 2.11 m | 2.67 m x 2.11 m |
| Main Level | Kitchen | 4.14 m | 3.76 m | 4.14 m x 3.76 m |
| Main Level | Dining Room | 3.02 m | 3.43 m | 3.02 m x 3.43 m |
| Main Level | Living Room | 2.95 m | 5.66 m | 2.95 m x 5.66 m |
Utilities
| Cable | Available |
| Sewer | Installed |
https://www.realtor.ca/real-estate/28155802/104-john-street-orangeville-orangeville
Contact Us
Contact us for more information


