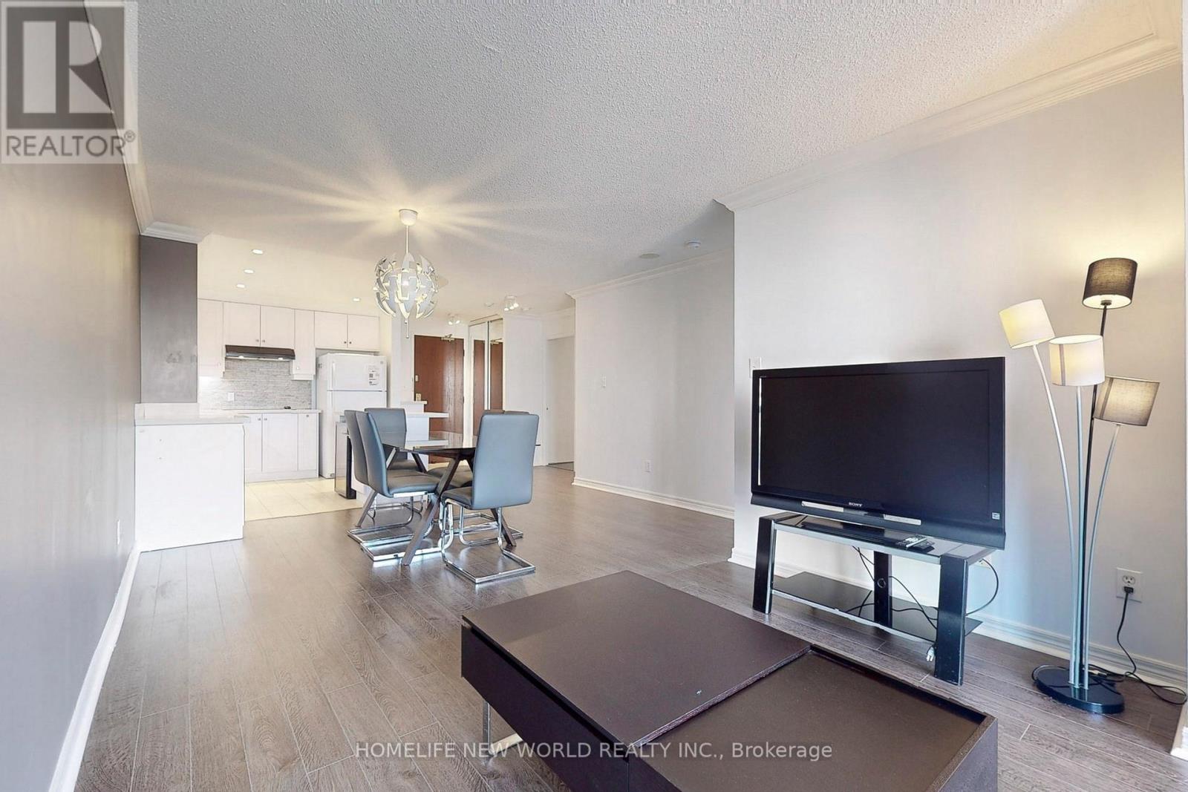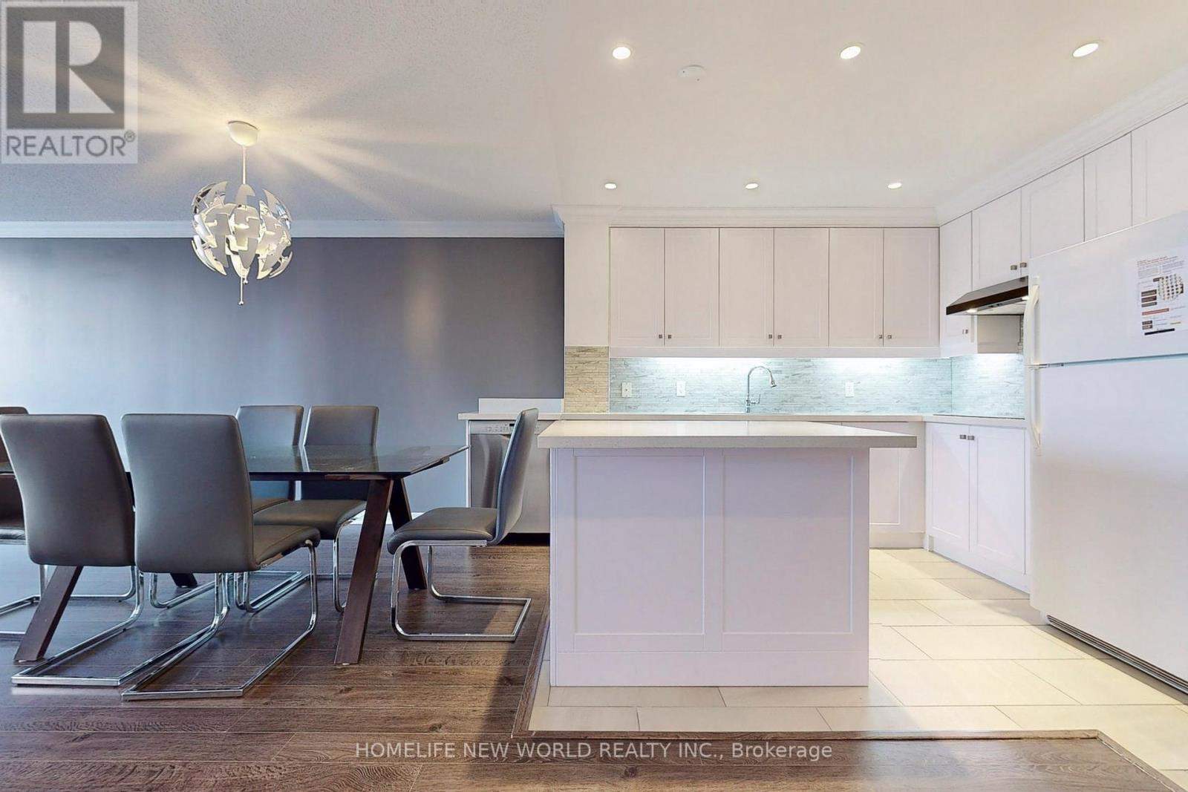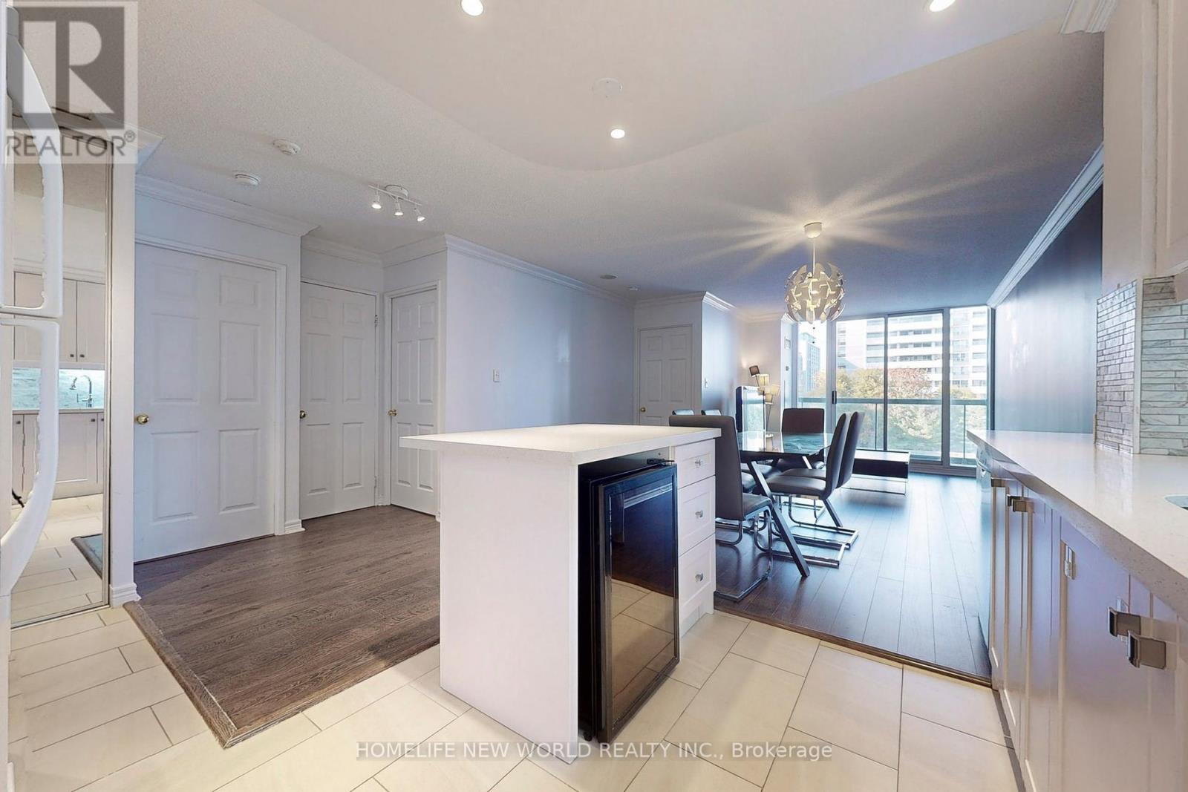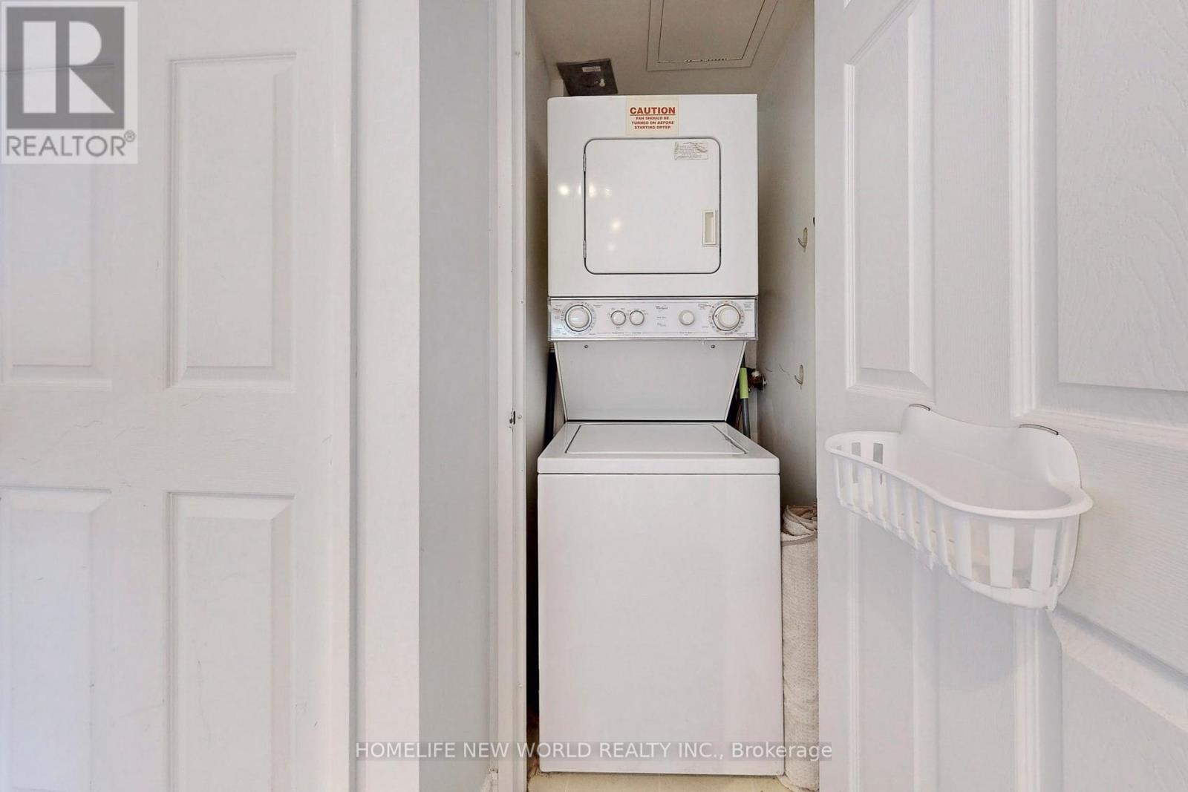603 - 35 Merton Street Toronto, Ontario M4S 3G4
$729,000Maintenance, Electricity, Heat, Water, Common Area Maintenance, Insurance, Parking
$1,003 Monthly
Maintenance, Electricity, Heat, Water, Common Area Maintenance, Insurance, Parking
$1,003 MonthlyNewly Renovated & Professionally Cleaned! Move In Ready! Brand New Flooring Throughout. Don't Miss Your Chance at This Amazing Layout & Spacious 2 Bedroom Apartment. Balcony Access from Both Primary BR & Living Room. Large Kitchen Area w/ Island Perfect for Breakfast and Preparing Meals. Modern Kitchen w/ Open Concept. Stainless Steel Dish Washer, Wine Fridge & Range Hood. Walk To Subway, Shops, Pubs, Bars, Restaurants and Night Life. Great for young families! Hodgson Middle School and North Toronto High School ranks top 25 in Toronto. (id:61015)
Property Details
| MLS® Number | C12036454 |
| Property Type | Single Family |
| Neigbourhood | Toronto—St. Paul's |
| Community Name | Mount Pleasant West |
| Amenities Near By | Park, Public Transit, Schools |
| Community Features | Pets Not Allowed |
| Features | Balcony |
| Parking Space Total | 1 |
Building
| Bathroom Total | 1 |
| Bedrooms Above Ground | 2 |
| Bedrooms Total | 2 |
| Amenities | Security/concierge, Exercise Centre, Party Room, Visitor Parking, Storage - Locker |
| Appliances | Wine Fridge |
| Cooling Type | Central Air Conditioning |
| Exterior Finish | Concrete |
| Flooring Type | Laminate, Tile |
| Heating Fuel | Natural Gas |
| Heating Type | Forced Air |
| Type | Apartment |
Parking
| Underground | |
| Garage |
Land
| Acreage | No |
| Land Amenities | Park, Public Transit, Schools |
Rooms
| Level | Type | Length | Width | Dimensions |
|---|---|---|---|---|
| Main Level | Living Room | 5.96 m | 4.06 m | 5.96 m x 4.06 m |
| Main Level | Dining Room | 5.96 m | 4.06 m | 5.96 m x 4.06 m |
| Main Level | Kitchen | 3.11 m | 2.68 m | 3.11 m x 2.68 m |
| Main Level | Primary Bedroom | 4.21 m | 4.91 m | 4.21 m x 4.91 m |
| Main Level | Bedroom 2 | 3.76 m | 2.72 m | 3.76 m x 2.72 m |
Contact Us
Contact us for more information



















