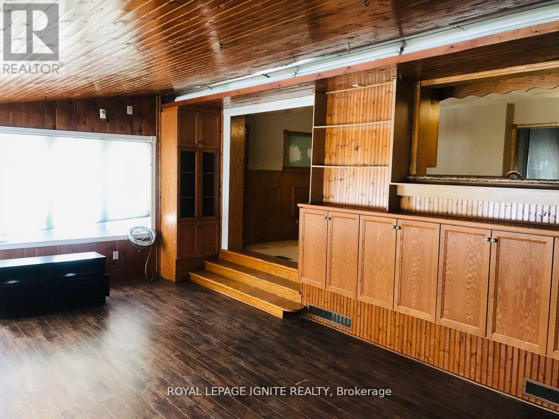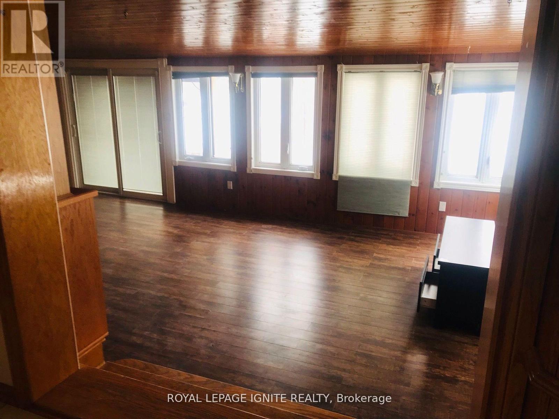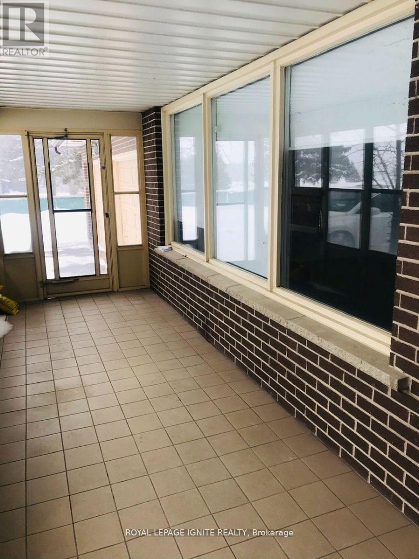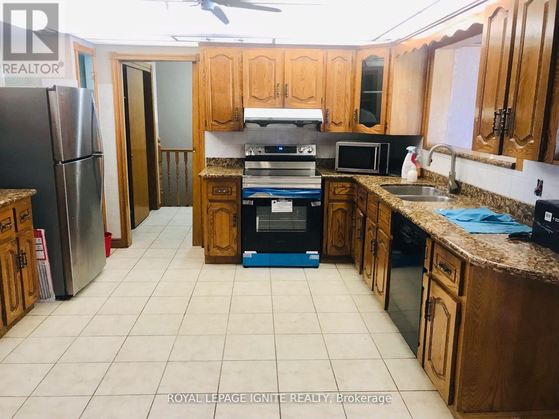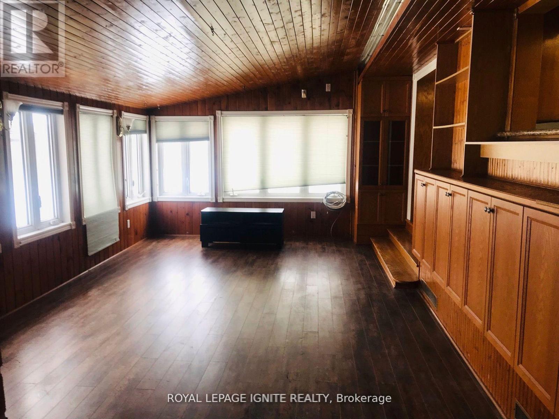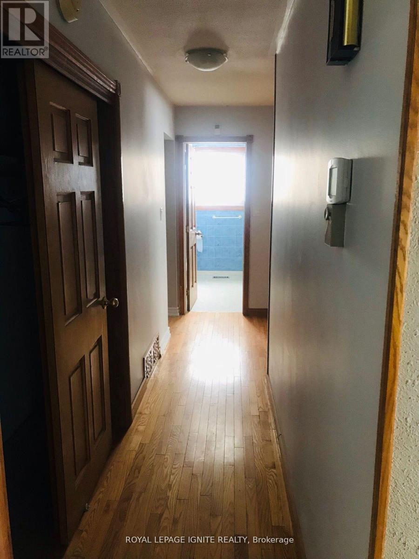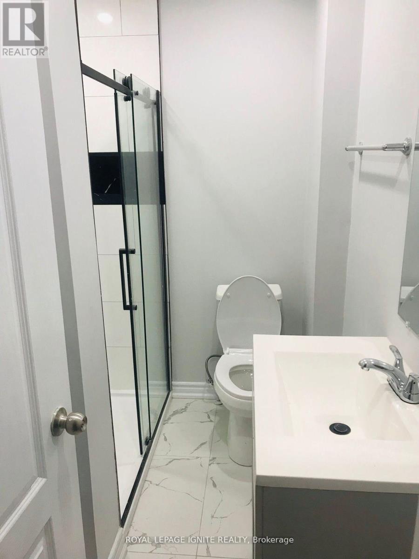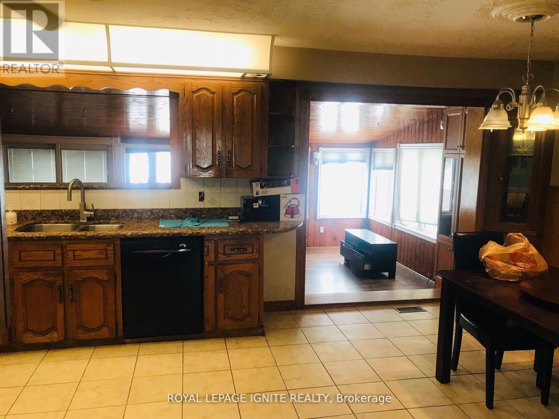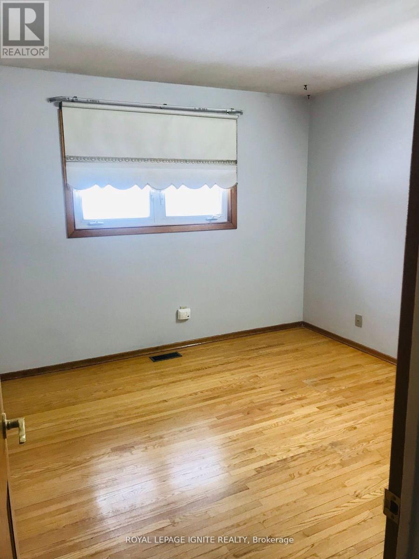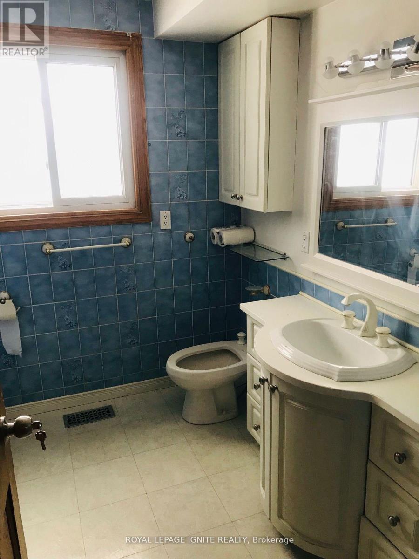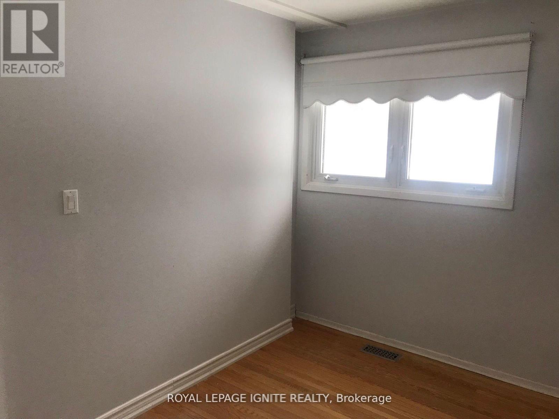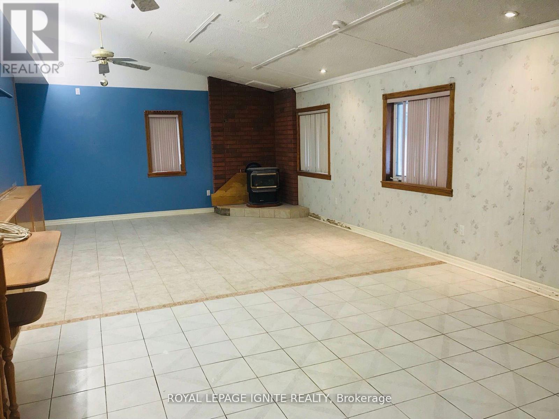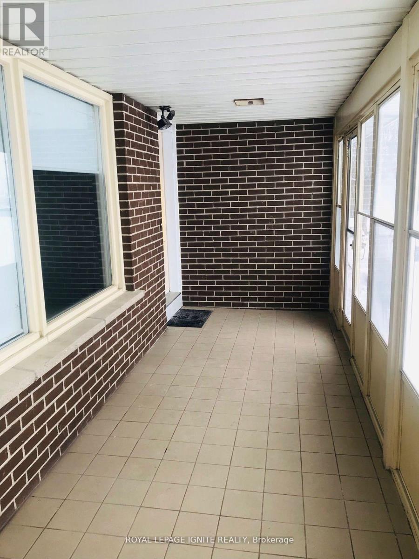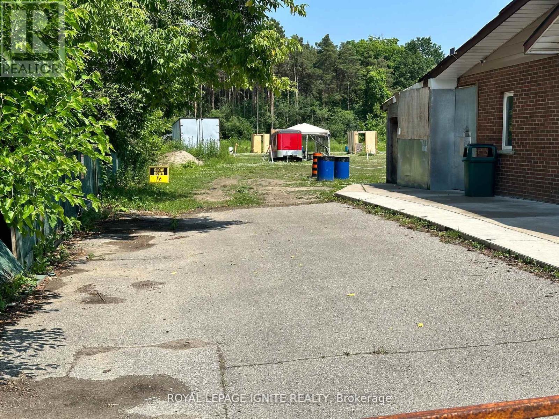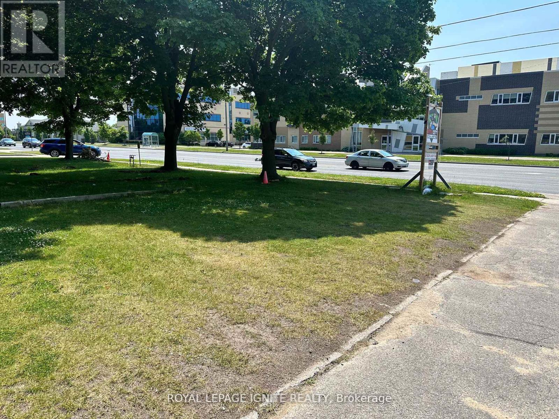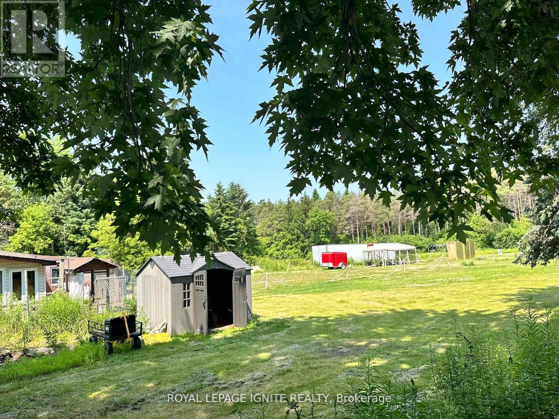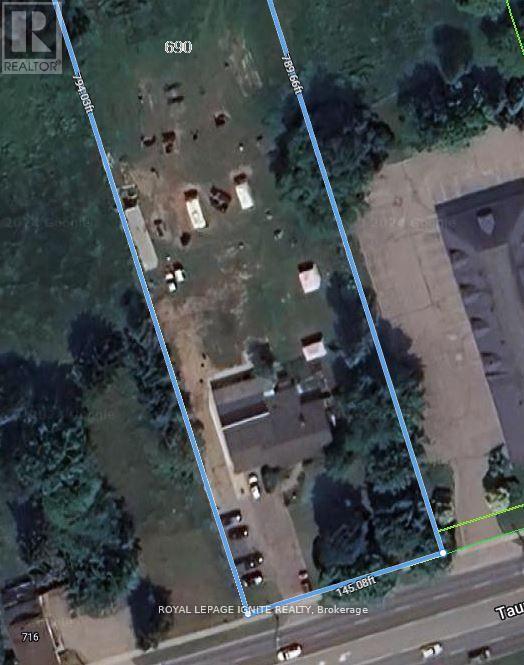690 Taunton Road W Oshawa, Ontario L1L 0N9
$2,489,900
EXCELLENT DEVELOPMENT OPPORTUNITY! *Investor & Developer Special* Spacious Detached Bungalow On a Massive 145ft x 794ft Lot Approximately 2.63 Acres of Land. Reside in the Home As Is or Demolish and Build Your Ideal Commercial Property Under Special Split Zoning: Select Industrial. Zoning Provides for Many Uses Including But Not Limited to Banquet Hall, Recreational Establishment, Financial Institution, Club, Day Care Center, Office, Restaurant & Retail. PRIME LOCATION Right Across from Oshawa Executive Airport, Taunton Surgical Centre, Taunton Health Centre and Neighbour to Oshawa Animal Hospital. Nestled Right On the Major Road Near the Oshawa/Whitby Border, Amazing Property in a Very Busy Location in Close Proximity to Shopping Centres, Grocery Stores, Schools and More!!! (id:61015)
Property Details
| MLS® Number | E11980133 |
| Property Type | Single Family |
| Neigbourhood | Northglen |
| Community Name | Northwood |
| Parking Space Total | 10 |
Building
| Bathroom Total | 2 |
| Bedrooms Above Ground | 3 |
| Bedrooms Total | 3 |
| Architectural Style | Bungalow |
| Basement Development | Finished |
| Basement Type | N/a (finished) |
| Construction Style Attachment | Detached |
| Cooling Type | Central Air Conditioning |
| Exterior Finish | Brick |
| Fireplace Present | Yes |
| Flooring Type | Hardwood, Laminate, Ceramic, Carpeted |
| Foundation Type | Concrete |
| Half Bath Total | 1 |
| Heating Fuel | Natural Gas |
| Heating Type | Forced Air |
| Stories Total | 1 |
| Type | House |
| Utility Water | Municipal Water |
Parking
| Attached Garage | |
| Garage |
Land
| Acreage | No |
| Sewer | Septic System |
| Size Depth | 793 Ft ,7 In |
| Size Frontage | 145 Ft |
| Size Irregular | 145 X 793.61 Ft |
| Size Total Text | 145 X 793.61 Ft |
Rooms
| Level | Type | Length | Width | Dimensions |
|---|---|---|---|---|
| Basement | Kitchen | 5.16 m | 3.64 m | 5.16 m x 3.64 m |
| Basement | Recreational, Games Room | 9.35 m | 7.51 m | 9.35 m x 7.51 m |
| Main Level | Living Room | 5.64 m | 3.96 m | 5.64 m x 3.96 m |
| Main Level | Dining Room | 7.44 m | 4.42 m | 7.44 m x 4.42 m |
| Main Level | Kitchen | 6.29 m | 3.93 m | 6.29 m x 3.93 m |
| Main Level | Family Room | 9.76 m | 3.94 m | 9.76 m x 3.94 m |
| Main Level | Primary Bedroom | 4.26 m | 3.94 m | 4.26 m x 3.94 m |
| Main Level | Bedroom 2 | 3.64 m | 2.98 m | 3.64 m x 2.98 m |
| Main Level | Bedroom 3 | 3.64 m | 3.64 m | 3.64 m x 3.64 m |
https://www.realtor.ca/real-estate/27933511/690-taunton-road-w-oshawa-northwood-northwood
Contact Us
Contact us for more information


