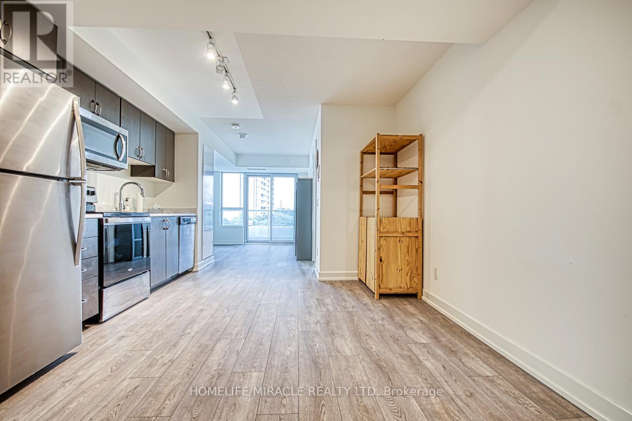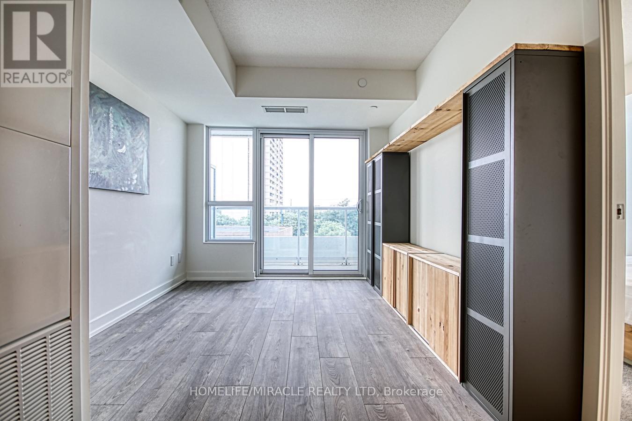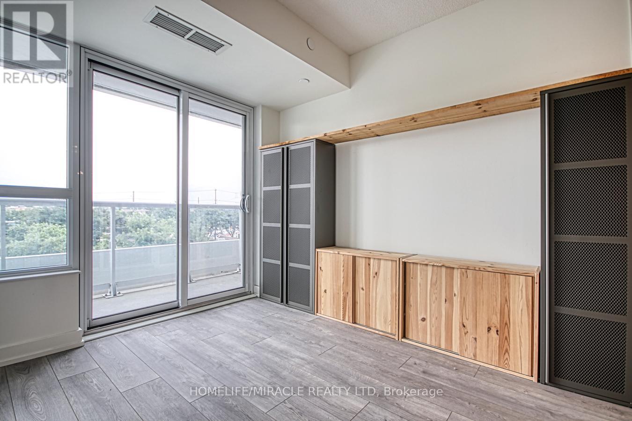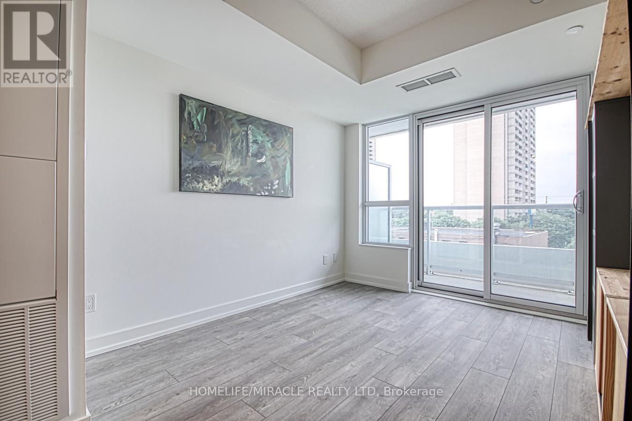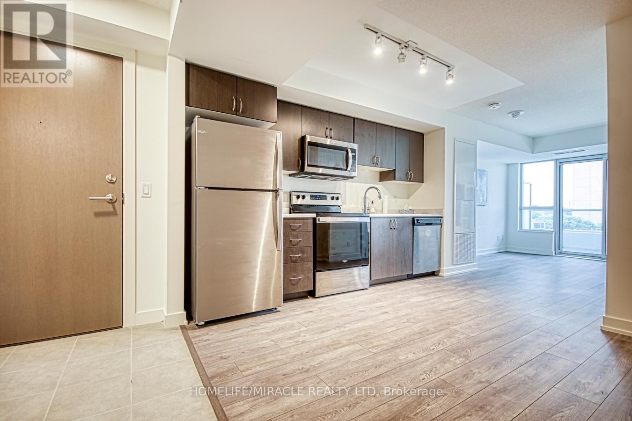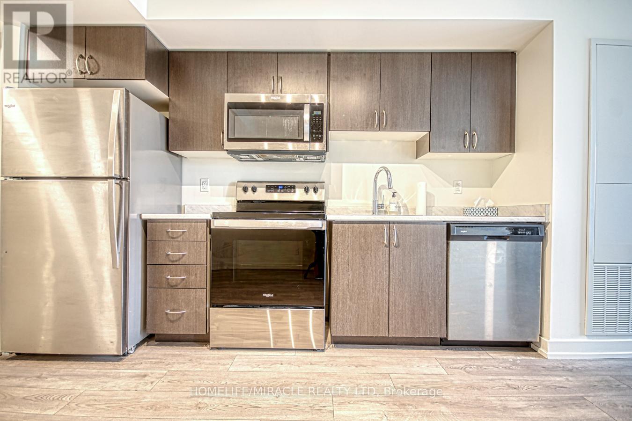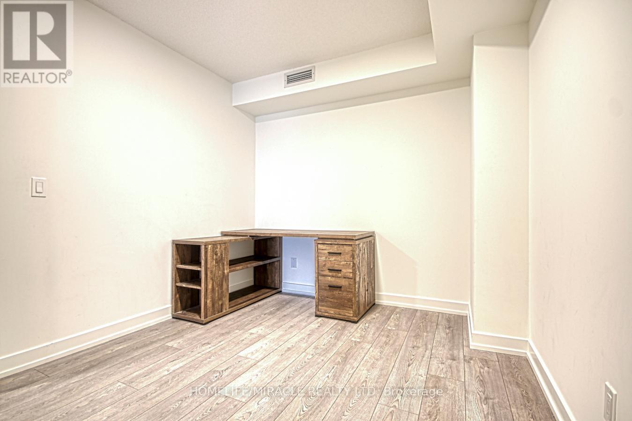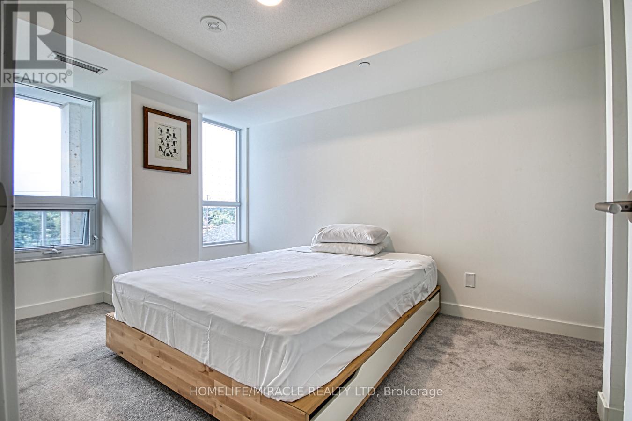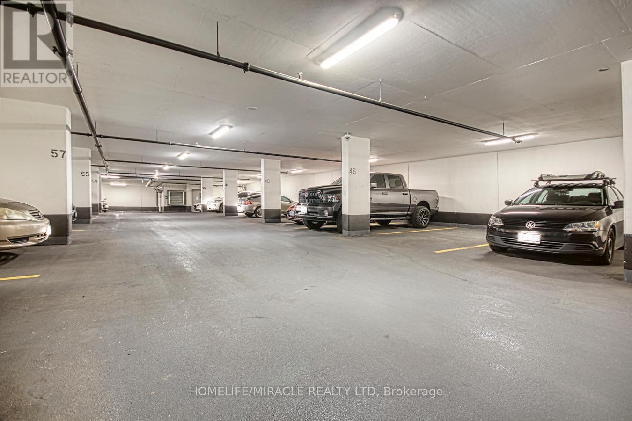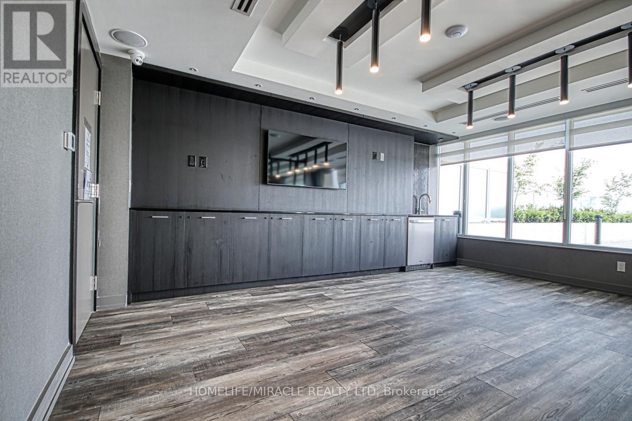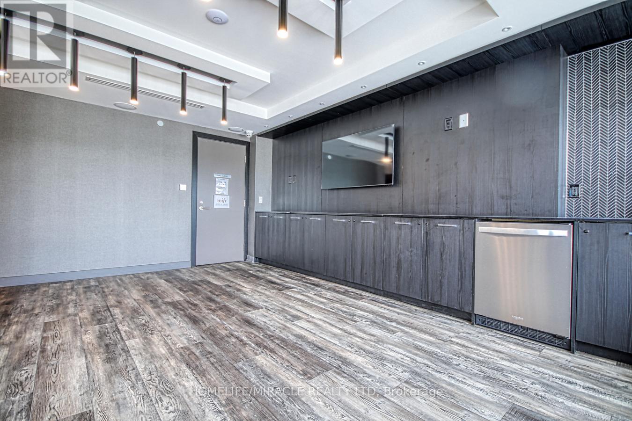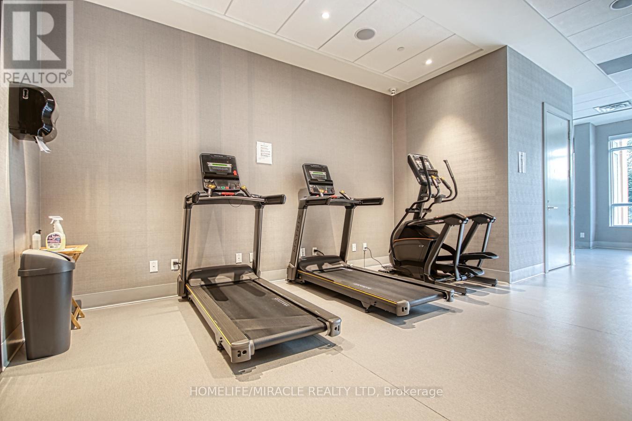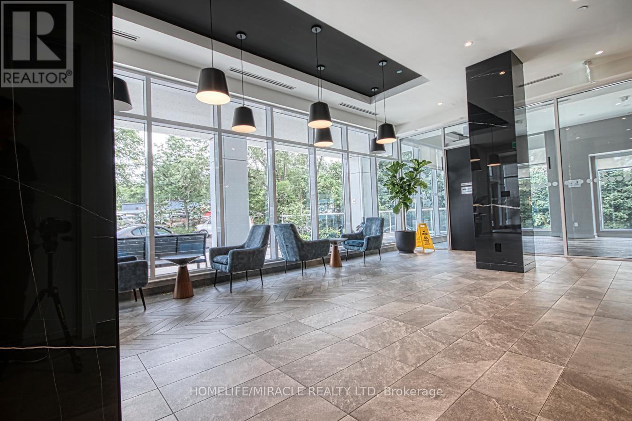402 - 10 Wilby Crescent Toronto, Ontario M9N 1E6
$590,000Maintenance, Common Area Maintenance, Insurance, Parking
$512.60 Monthly
Maintenance, Common Area Maintenance, Insurance, Parking
$512.60 MonthlyWelcome to Humber Condos! Conveniently Located At Lawrence & Weston Road. The Corner Of Hwy 401/Weston minutes to Yorkdale Mall. This Sun-filled Corner Unit Offers Spaciously Sized 1+1 Bedrooms And 24-Pc Bathroom. Upgrades Include Wide Plank Laminate Flooring, And A Modern Kitchen. With Back Splash. This Unit Is Perfect For A First Time Buyer Or Young Couple. Wake Up To The Sunrise & Open Views. The bedroom is generously sized, complete with a double door closet, and adjacent to a 4-piece bathroom. Residents of this condo benefit from enhanced security, a party room, and rooftop terrace within the building. Located near numerous amenities such as shopping, restaurants, schools, parks, trails, and public transportation, this property presents a prime opportunity (id:61015)
Property Details
| MLS® Number | W12036382 |
| Property Type | Single Family |
| Neigbourhood | Weston |
| Community Name | Weston |
| Community Features | Pet Restrictions |
| Features | Balcony |
| Parking Space Total | 1 |
Building
| Bathroom Total | 2 |
| Bedrooms Above Ground | 1 |
| Bedrooms Below Ground | 1 |
| Bedrooms Total | 2 |
| Age | 0 To 5 Years |
| Amenities | Storage - Locker |
| Appliances | Garage Door Opener Remote(s), Dishwasher, Dryer, Stove, Washer, Refrigerator |
| Cooling Type | Central Air Conditioning |
| Exterior Finish | Brick, Brick Facing |
| Heating Fuel | Natural Gas |
| Heating Type | Forced Air |
| Size Interior | 700 - 799 Ft2 |
| Type | Apartment |
Parking
| Underground | |
| Garage |
Land
| Acreage | No |
Rooms
| Level | Type | Length | Width | Dimensions |
|---|---|---|---|---|
| Main Level | Living Room | 3.65 m | 2.1 m | 3.65 m x 2.1 m |
| Main Level | Dining Room | 3.35 m | 1.8 m | 3.35 m x 1.8 m |
| Main Level | Kitchen | 2.7 m | 3.04 m | 2.7 m x 3.04 m |
| Main Level | Primary Bedroom | 3.35 m | 2.92 m | 3.35 m x 2.92 m |
| Main Level | Den | 3.35 m | 2.7 m | 3.35 m x 2.7 m |
https://www.realtor.ca/real-estate/28062409/402-10-wilby-crescent-toronto-weston-weston
Contact Us
Contact us for more information

