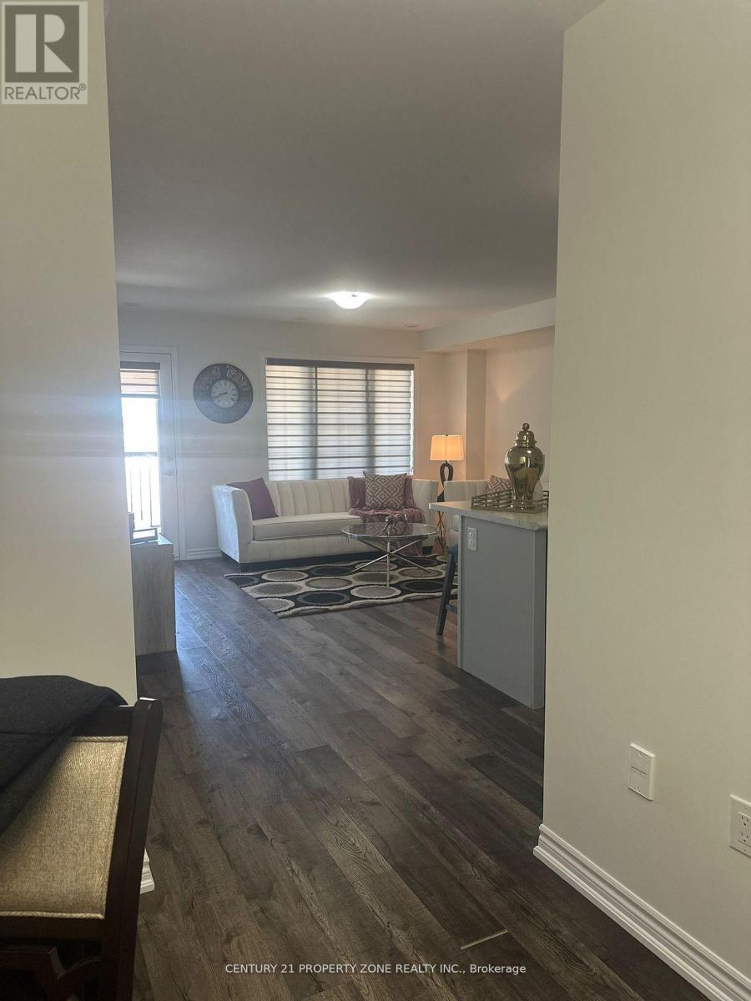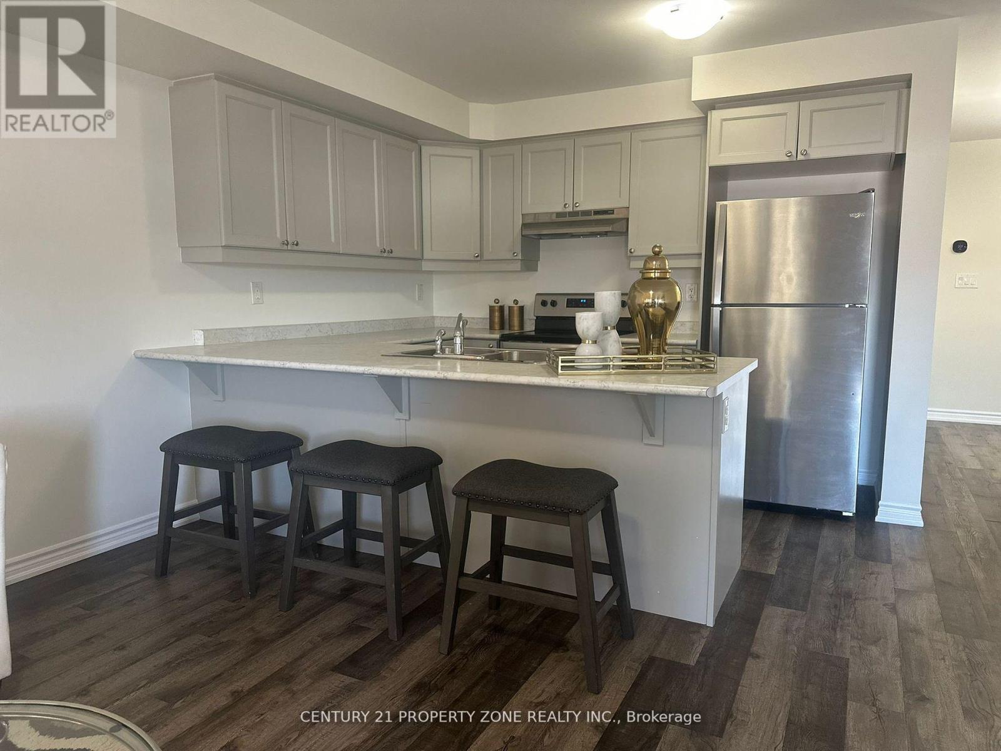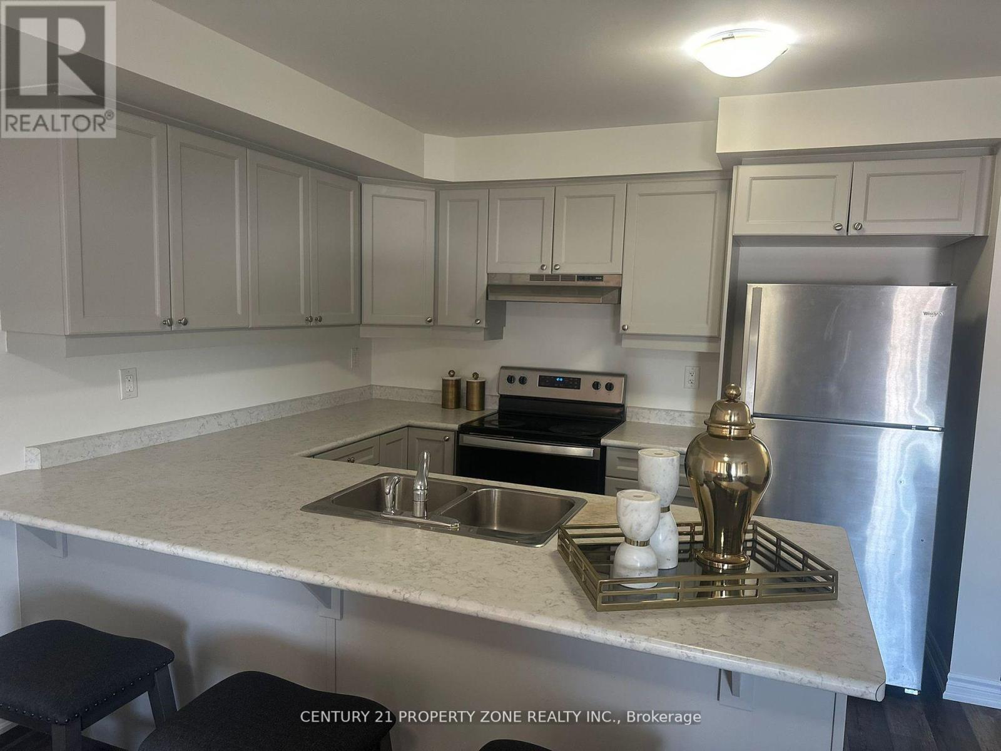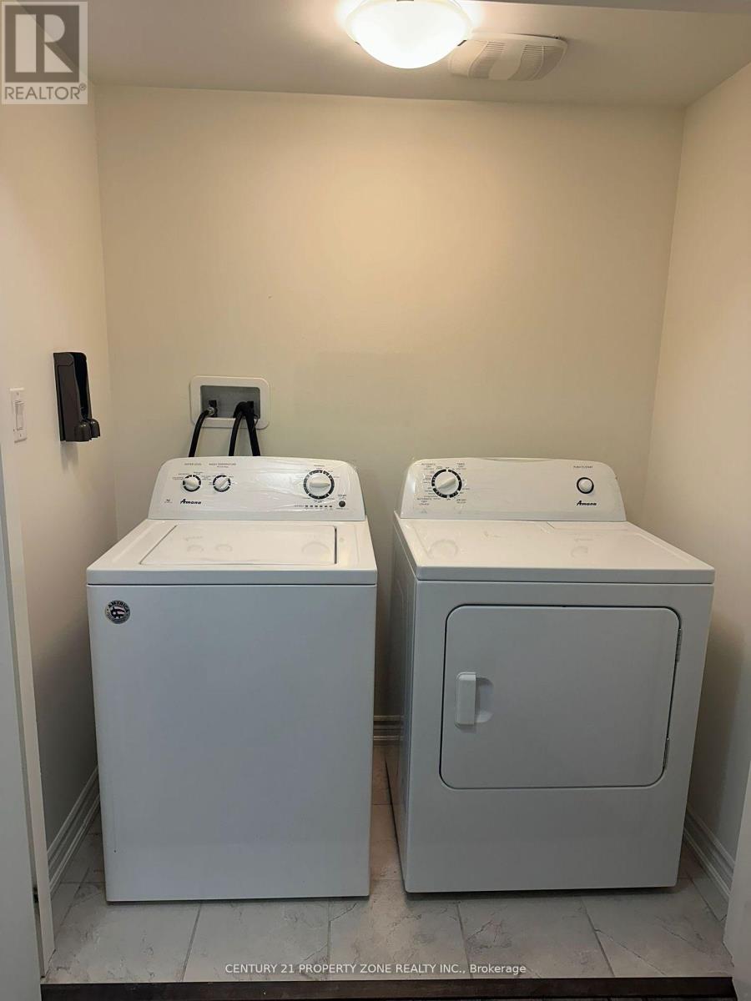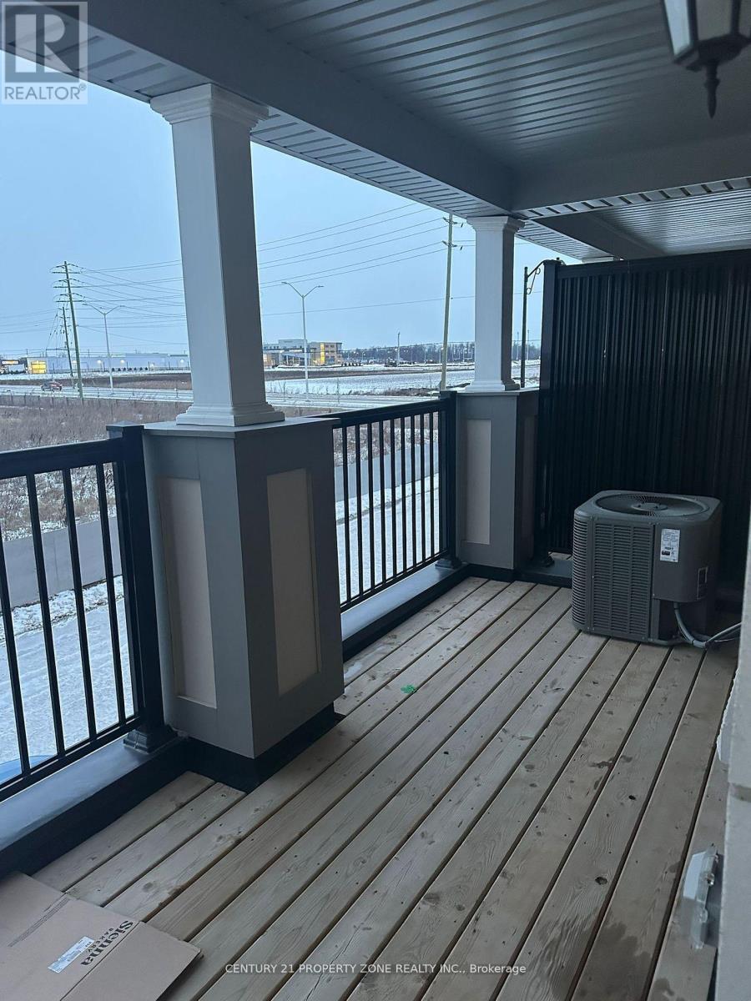#65 - 975 Whitlock Avenue Milton, Ontario L9E 1S9
$798,000Maintenance, Parcel of Tied Land
$90 Monthly
Maintenance, Parcel of Tied Land
$90 MonthlyThis freshly painted Mattamy-built 3-storey townhouse boasts a bright and spacious layout with3bedrooms, a versatile den/office, and stylish zebra shades throughout. The upgraded kitchen features a large island, modern stainless steel appliances and additional pantry space. The second floor offers the convenience of a laundry room and a kitchen pantry, while the third floor provides a primary bedroom with an ensuite and walk-in closet, along with two additional bedrooms and a common washroom. Additional highlights include a covered front porch, a larger-than-standard attached garage, and a prime location in a family-friendly neighborhood close to schools, parks, shopping plazas, and with easy highway access. This home perfectly combines modern style, comfort, and functionality. (id:61015)
Property Details
| MLS® Number | W12036314 |
| Property Type | Single Family |
| Community Name | 1026 - CB Cobban |
| Parking Space Total | 2 |
Building
| Bathroom Total | 3 |
| Bedrooms Above Ground | 3 |
| Bedrooms Total | 3 |
| Construction Style Attachment | Attached |
| Cooling Type | Central Air Conditioning |
| Exterior Finish | Brick, Stone |
| Flooring Type | Ceramic, Laminate |
| Half Bath Total | 1 |
| Heating Fuel | Natural Gas |
| Heating Type | Forced Air |
| Stories Total | 3 |
| Size Interior | 1,100 - 1,500 Ft2 |
| Type | Row / Townhouse |
| Utility Water | Municipal Water |
Parking
| Garage | |
| No Garage |
Land
| Acreage | No |
| Sewer | Sanitary Sewer |
| Size Depth | 44 Ft ,7 In |
| Size Frontage | 21 Ft |
| Size Irregular | 21 X 44.6 Ft |
| Size Total Text | 21 X 44.6 Ft |
| Zoning Description | Residential |
Rooms
| Level | Type | Length | Width | Dimensions |
|---|---|---|---|---|
| Second Level | Family Room | 4.57 m | 3.66 m | 4.57 m x 3.66 m |
| Second Level | Kitchen | 3.66 m | 2.63 m | 3.66 m x 2.63 m |
| Second Level | Dining Room | 3.6 m | 2.63 m | 3.6 m x 2.63 m |
| Second Level | Bathroom | 3 m | 1.5 m | 3 m x 1.5 m |
| Second Level | Laundry Room | 2 m | 2 m | 2 m x 2 m |
| Third Level | Primary Bedroom | 3.54 m | 3.05 m | 3.54 m x 3.05 m |
| Third Level | Bedroom 2 | 2.74 m | 2.62 m | 2.74 m x 2.62 m |
| Third Level | Bedroom 3 | 2.74 m | 2.62 m | 2.74 m x 2.62 m |
| Third Level | Bathroom | 3 m | 1.5 m | 3 m x 1.5 m |
| Ground Level | Foyer | 6.4 m | 3.23 m | 6.4 m x 3.23 m |
Contact Us
Contact us for more information







