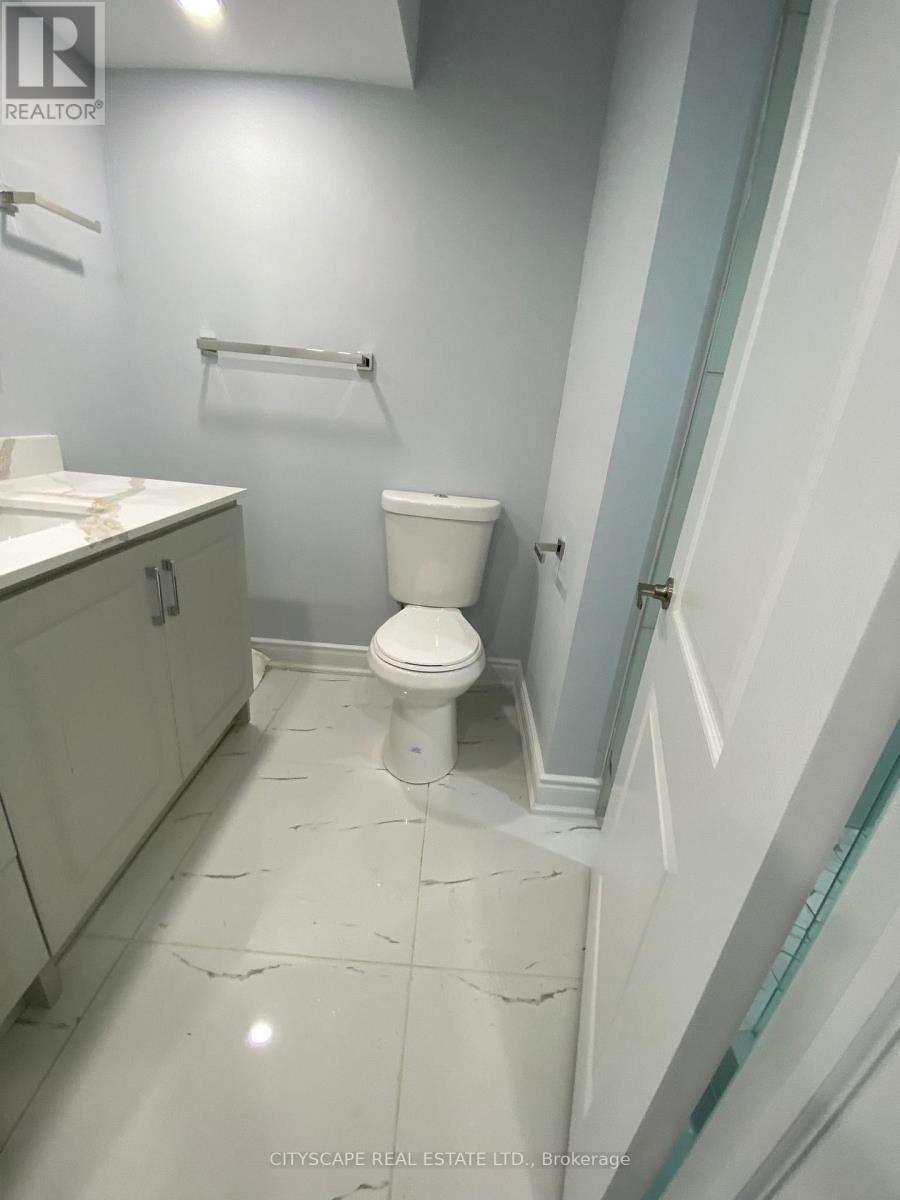413 Leiterman Drive Milton, Ontario L9T 8G7
$1,950 Monthly
This 2-bedroom, 1-bathroom legal basement apartment offers high-end finishes and a bright, open-concept living space. Both bedrooms are spacious enough to fit a queen bed or more. The modern white kitchen features marble countertops, quality stainless steel appliances, a built-in microwave, and dishwasher, along with plenty of cabinet and counter space. The unit also includes private laundry with a full-size washer & dryer. With a separate entrance for added privacy, this home is located on a quiet, family-friendly street close to great schools, parks, shopping, Milton Hospital, and all essential amenities. Easy access to Hwy 25, Britannia, and 407 makes commuting to Oakville, Mississauga, Toronto, and beyond seamless, without the hassle of traffic noise and congestion. Parking included in rent. A perfect home for families or professionals! (id:61015)
Property Details
| MLS® Number | W12036298 |
| Property Type | Single Family |
| Community Name | 1038 - WI Willmott |
| Parking Space Total | 2 |
Building
| Bathroom Total | 1 |
| Bedrooms Above Ground | 2 |
| Bedrooms Total | 2 |
| Basement Features | Apartment In Basement |
| Basement Type | N/a |
| Construction Style Attachment | Detached |
| Cooling Type | Central Air Conditioning |
| Exterior Finish | Aluminum Siding, Brick |
| Flooring Type | Vinyl |
| Foundation Type | Concrete |
| Heating Fuel | Natural Gas |
| Heating Type | Forced Air |
| Stories Total | 2 |
| Type | House |
| Utility Water | Municipal Water |
Parking
| Attached Garage | |
| Garage |
Land
| Acreage | No |
| Size Depth | 88 Ft |
| Size Frontage | 36 Ft |
| Size Irregular | 36.06 X 88.08 Ft |
| Size Total Text | 36.06 X 88.08 Ft |
Rooms
| Level | Type | Length | Width | Dimensions |
|---|---|---|---|---|
| Basement | Primary Bedroom | Measurements not available | ||
| Basement | Bedroom 2 | Measurements not available | ||
| Basement | Living Room | Measurements not available | ||
| Basement | Kitchen | Measurements not available |
Contact Us
Contact us for more information















