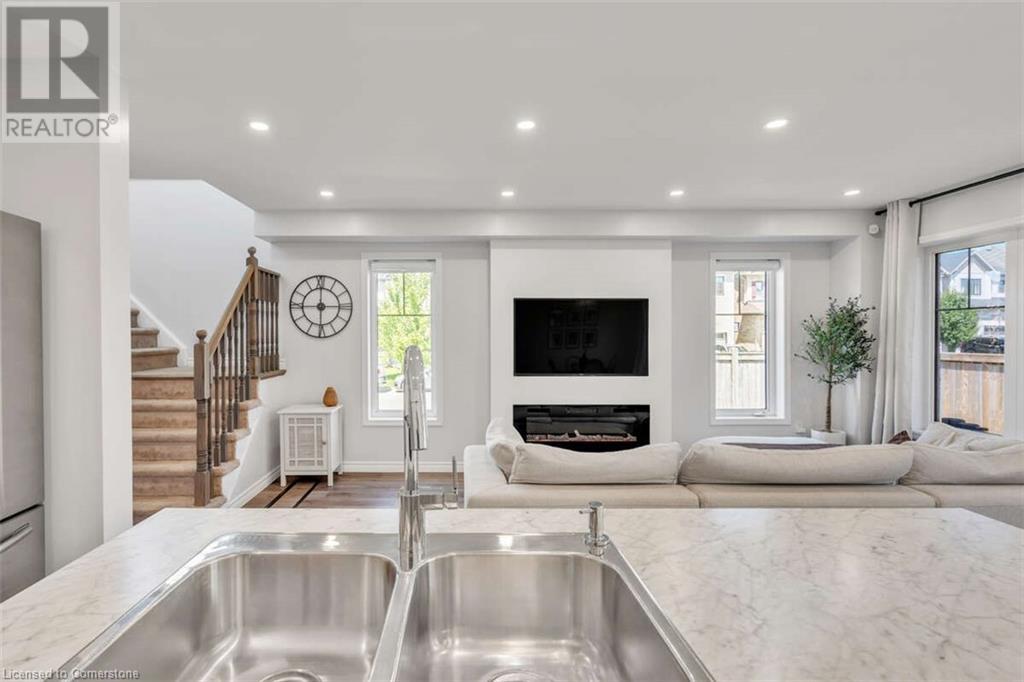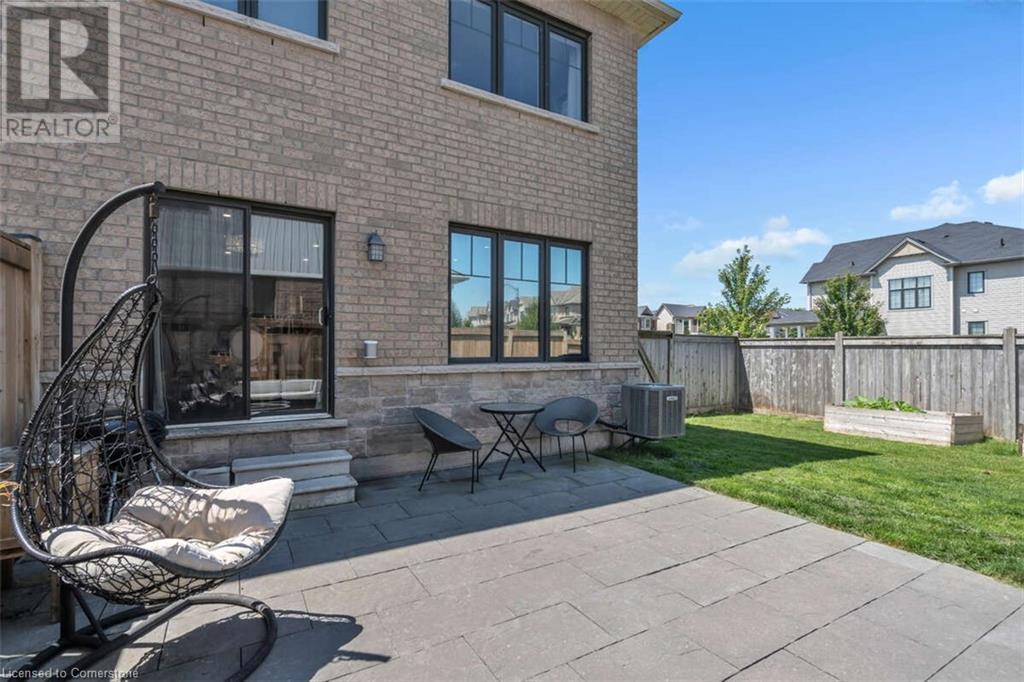58 Arnold Marshall Boulevard Caledonia, Ontario N3W 0B5
$750,000
For more info on this property, please click the Brochure button. Modern Smart Townhouse in a Highly Desired Neighborhood. Step into modern living with this stunning Elevation C corner townhouse, built with elegant stone and brick. Designed for both style and convenience, this spacious two-story home offers a seamless open-concept layout with luxury vinyl plank flooring throughout, creating a cohesive and contemporary feel. Recently renovated to perfection, the home features pot lights, smooth ceilings (stucco removed), fresh paint, and upgraded front door hardware. The fully smart-enabled home includes locks, lights, thermostats, garage doors, and even a smart fireplace, giving you effortless control over your space. Upstairs, enjoy a large four-piece ensuite bathroom, providing a private retreat. Outside, the custom backyard patio with a built-in fireplace is perfect for relaxing or entertaining. Located in a peaceful yet highly sought-after neighborhood, this home is ideal for families and retirees, offering serene countryside living just minutes from the city. With breathtaking scenery, the Grand River, and endless outdoor activities like hiking nearby, you get the best of nature and convenience. Don’t miss out on this exceptional home! (id:61015)
Property Details
| MLS® Number | 40707043 |
| Property Type | Single Family |
| Amenities Near By | Beach, Golf Nearby, Marina, Place Of Worship, Playground, Schools, Shopping |
| Community Features | Quiet Area |
| Features | Corner Site, Ravine, Lot With Lake, Automatic Garage Door Opener |
| Parking Space Total | 2 |
Building
| Bathroom Total | 3 |
| Bedrooms Above Ground | 3 |
| Bedrooms Total | 3 |
| Appliances | Dishwasher, Dryer, Microwave, Refrigerator, Stove, Water Meter, Washer, Hood Fan, Window Coverings, Garage Door Opener |
| Architectural Style | 2 Level |
| Basement Development | Unfinished |
| Basement Type | Full (unfinished) |
| Constructed Date | 2017 |
| Construction Style Attachment | Attached |
| Cooling Type | Central Air Conditioning |
| Exterior Finish | Brick, Stone, Log |
| Foundation Type | Poured Concrete |
| Half Bath Total | 2 |
| Heating Fuel | Natural Gas |
| Stories Total | 2 |
| Size Interior | 1,647 Ft2 |
| Type | Row / Townhouse |
| Utility Water | Municipal Water |
Parking
| Attached Garage |
Land
| Access Type | Water Access, Highway Access |
| Acreage | No |
| Land Amenities | Beach, Golf Nearby, Marina, Place Of Worship, Playground, Schools, Shopping |
| Sewer | Municipal Sewage System |
| Size Frontage | 30 Ft |
| Size Total Text | Under 1/2 Acre |
| Zoning Description | H A7a |
Rooms
| Level | Type | Length | Width | Dimensions |
|---|---|---|---|---|
| Second Level | 2pc Bathroom | 7'0'' x 7'6'' | ||
| Second Level | Bedroom | 9'7'' x 10'11'' | ||
| Second Level | Bedroom | 9'6'' x 11'5'' | ||
| Second Level | Full Bathroom | 9'0'' x 9'0'' | ||
| Second Level | Primary Bedroom | 12'5'' x 18'8'' | ||
| Main Level | Foyer | 6'0'' x 6'0'' | ||
| Main Level | 2pc Bathroom | 5'0'' x 4'6'' | ||
| Main Level | Laundry Room | 6'0'' x 6'0'' | ||
| Main Level | Kitchen | 8'5'' x 11'6'' | ||
| Main Level | Breakfast | 8'5'' x 9'2'' | ||
| Main Level | Family Room | 11'0'' x 18'8'' |
https://www.realtor.ca/real-estate/28031346/58-arnold-marshall-boulevard-caledonia
Contact Us
Contact us for more information




















































