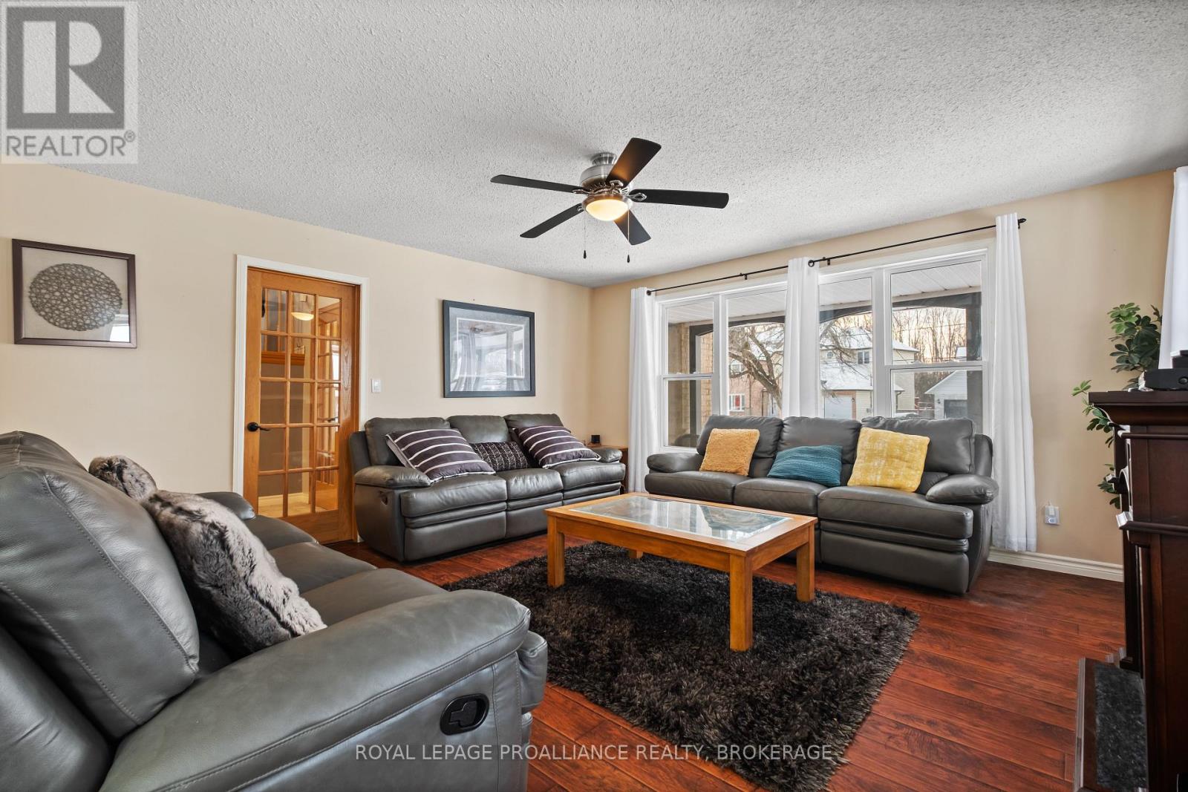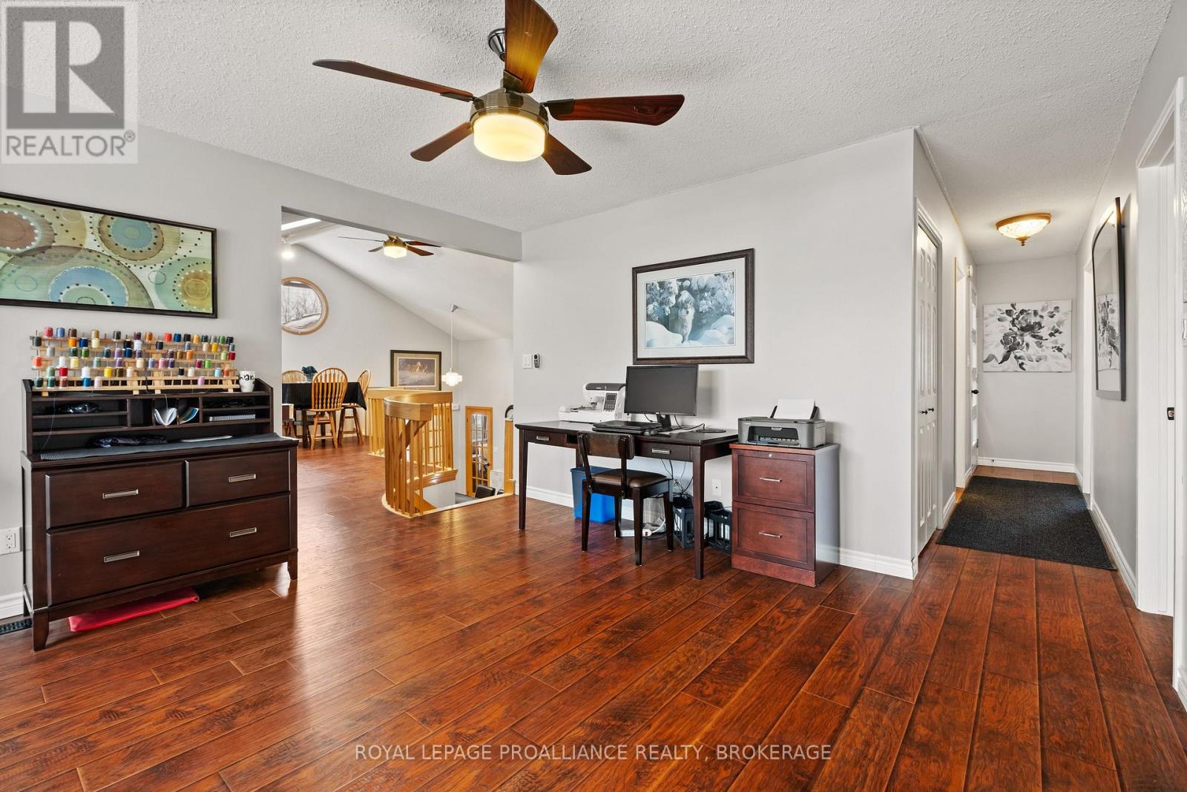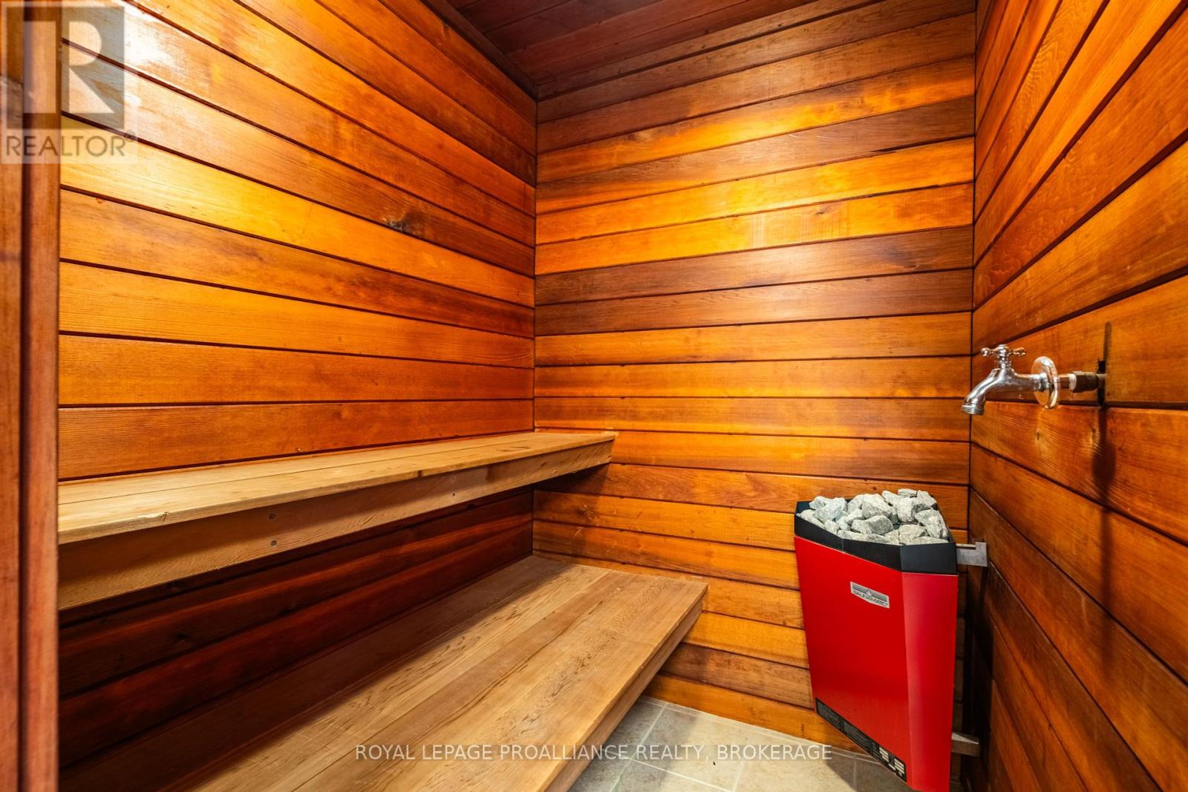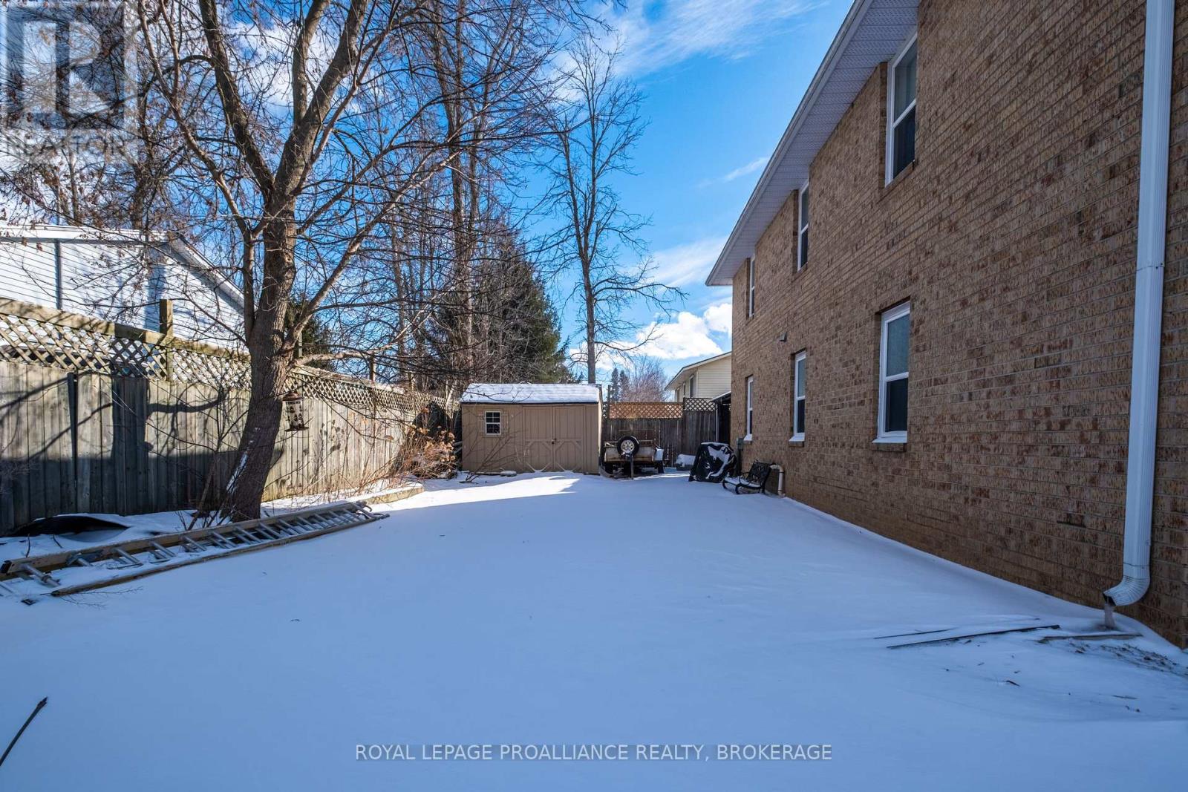2 Creighton Drive Loyalist, Ontario K0H 2H0
$774,900
Discover unparalleled & unique design in this one-of-a-kind multi-level custom-built home, offering over 3,500 sq. ft. of living space on a corner lot. Step inside to be greeted by soaring vaulted ceilings, skylights, hardwood floors, creating an eye-catching atmosphere. A fully equipped kitchen with gorgeous counter tops & a convenient breakfast bar, a formal dining room, & bright living space add to everyday living. The main-floor primary suite boasts a spa-like 6-piece ensuite with a soaker tub & sauna, while the upper level features 3 additional generously sized bedrooms, a games/recreational space, another 5pc bath & a hidden exterior balcony. The fully finished lower level includes a 5th bedroom, an expansive gym space & endless storage. Various walls of decorative stone, a 3-sided fireplace, ceramic finishes, modern light fixtures, a bonus kitchen ideal for potential generational living, & multiple exterior access points are all perks to this attractive package. Outside, enjoy a wrap-around porch, a double-car garage, ample storage capability & great location minutes from amenities & the 401 Highway. (id:61015)
Property Details
| MLS® Number | X11948998 |
| Property Type | Single Family |
| Community Name | Odessa |
| Equipment Type | Water Heater - Gas |
| Features | Irregular Lot Size, Sauna |
| Parking Space Total | 6 |
| Rental Equipment Type | Water Heater - Gas |
| Structure | Shed |
Building
| Bathroom Total | 3 |
| Bedrooms Above Ground | 4 |
| Bedrooms Below Ground | 1 |
| Bedrooms Total | 5 |
| Amenities | Fireplace(s) |
| Appliances | Central Vacuum, Water Heater, Dishwasher, Dryer, Microwave, Stove, Washer, Refrigerator |
| Basement Development | Finished |
| Basement Type | N/a (finished) |
| Construction Style Attachment | Detached |
| Construction Style Split Level | Backsplit |
| Cooling Type | Central Air Conditioning |
| Exterior Finish | Brick |
| Fireplace Present | Yes |
| Fireplace Total | 1 |
| Foundation Type | Block |
| Heating Fuel | Natural Gas |
| Heating Type | Forced Air |
| Type | House |
| Utility Water | Municipal Water |
Parking
| Attached Garage |
Land
| Acreage | No |
| Sewer | Sanitary Sewer |
| Size Depth | 111 Ft |
| Size Frontage | 63 Ft ,6 In |
| Size Irregular | 63.55 X 111 Ft |
| Size Total Text | 63.55 X 111 Ft |
Rooms
| Level | Type | Length | Width | Dimensions |
|---|---|---|---|---|
| Second Level | Recreational, Games Room | 9.99 m | 5.37 m | 9.99 m x 5.37 m |
| Second Level | Bedroom | 3.56 m | 3.38 m | 3.56 m x 3.38 m |
| Second Level | Bedroom | 3.54 m | 3.03 m | 3.54 m x 3.03 m |
| Second Level | Bedroom | 3.53 m | 3.59 m | 3.53 m x 3.59 m |
| Second Level | Bathroom | 3.03 m | 3.42 m | 3.03 m x 3.42 m |
| Lower Level | Bathroom | 3.97 m | 6.81 m | 3.97 m x 6.81 m |
| Lower Level | Kitchen | 3.35 m | 3.83 m | 3.35 m x 3.83 m |
| Lower Level | Family Room | 4.04 m | 11 m | 4.04 m x 11 m |
| Lower Level | Bedroom | 4.49 m | 3.62 m | 4.49 m x 3.62 m |
| Main Level | Kitchen | 5.55 m | 3.6 m | 5.55 m x 3.6 m |
| Main Level | Dining Room | 4.25 m | 3.35 m | 4.25 m x 3.35 m |
| Main Level | Living Room | 4.73 m | 4.63 m | 4.73 m x 4.63 m |
Utilities
| Cable | Installed |
| Sewer | Installed |
https://www.realtor.ca/real-estate/27862295/2-creighton-drive-loyalist-odessa-odessa
Contact Us
Contact us for more information










































