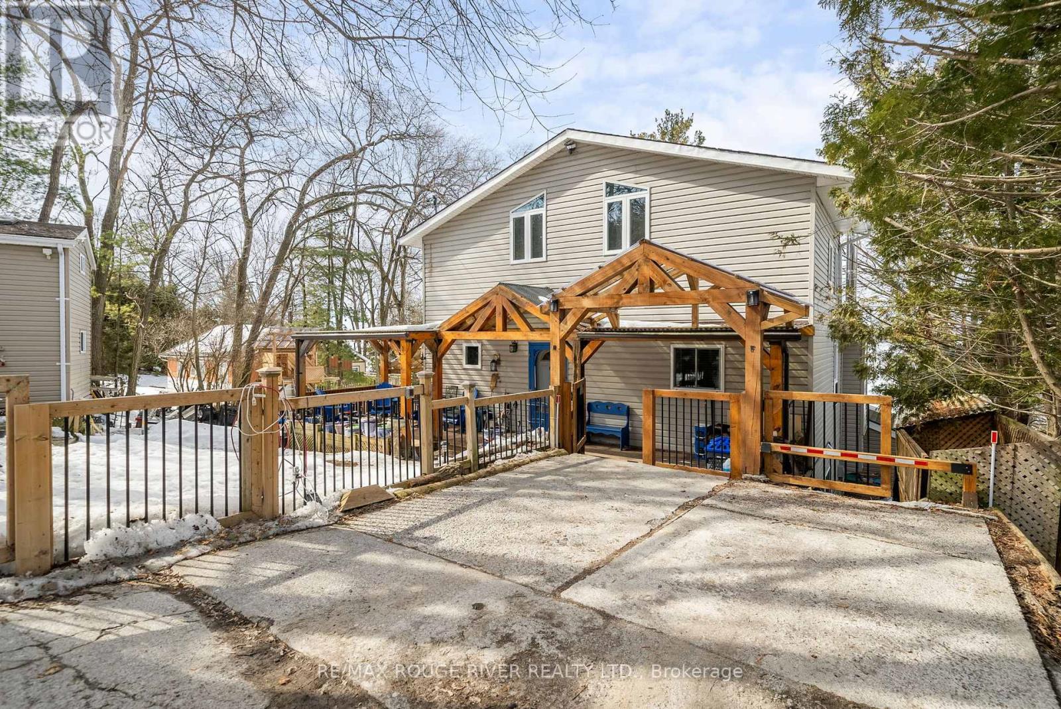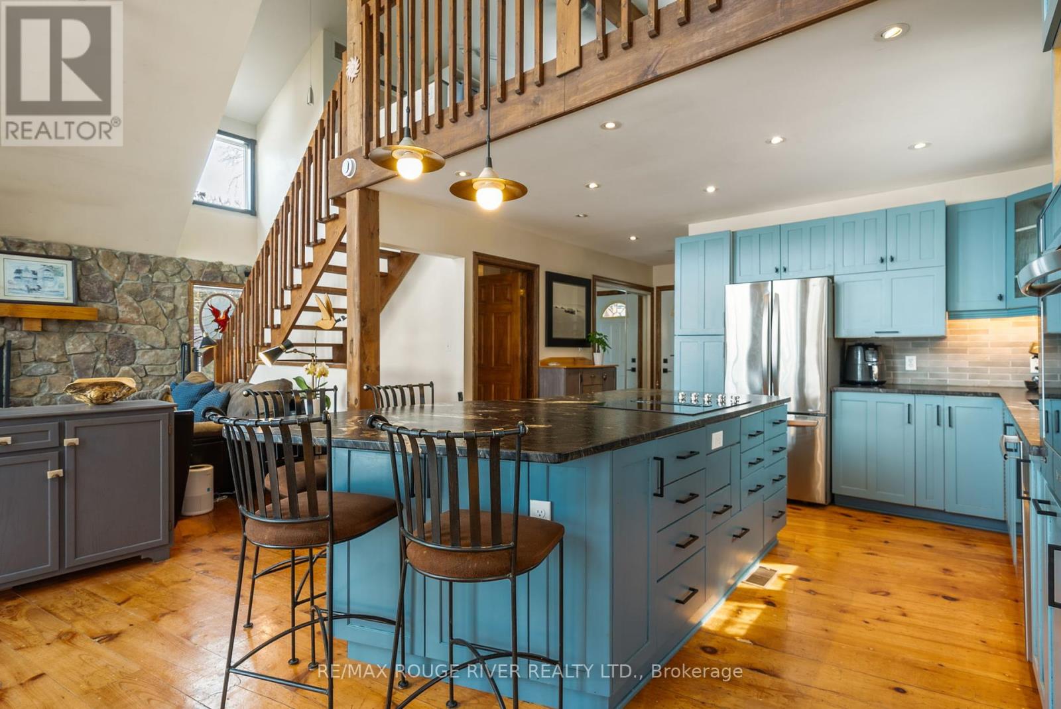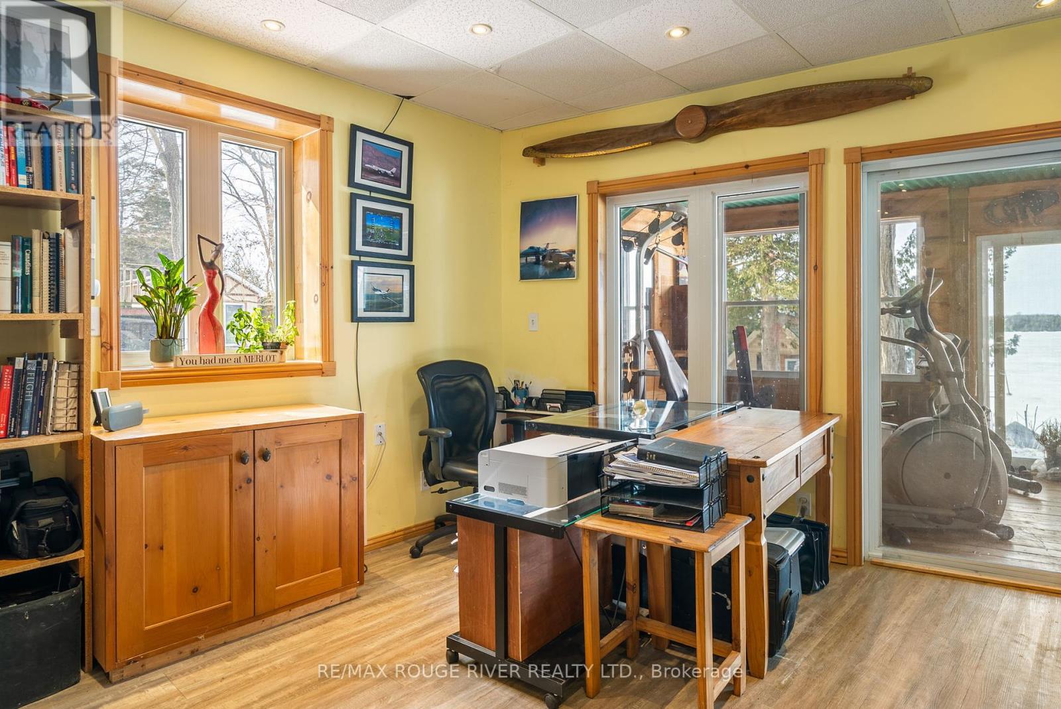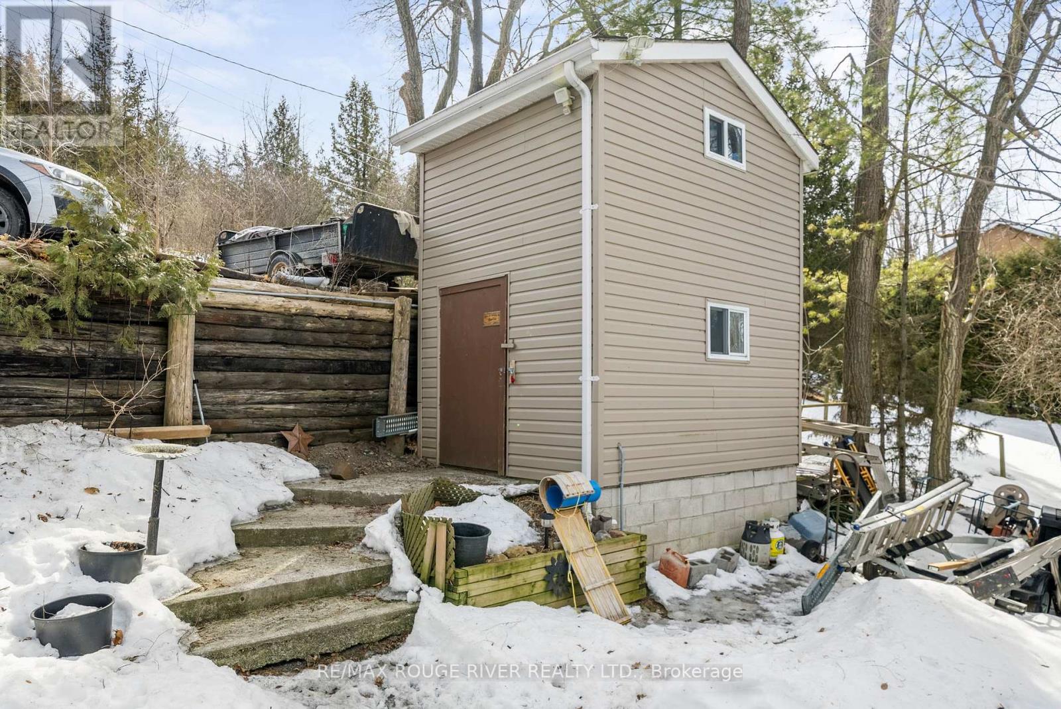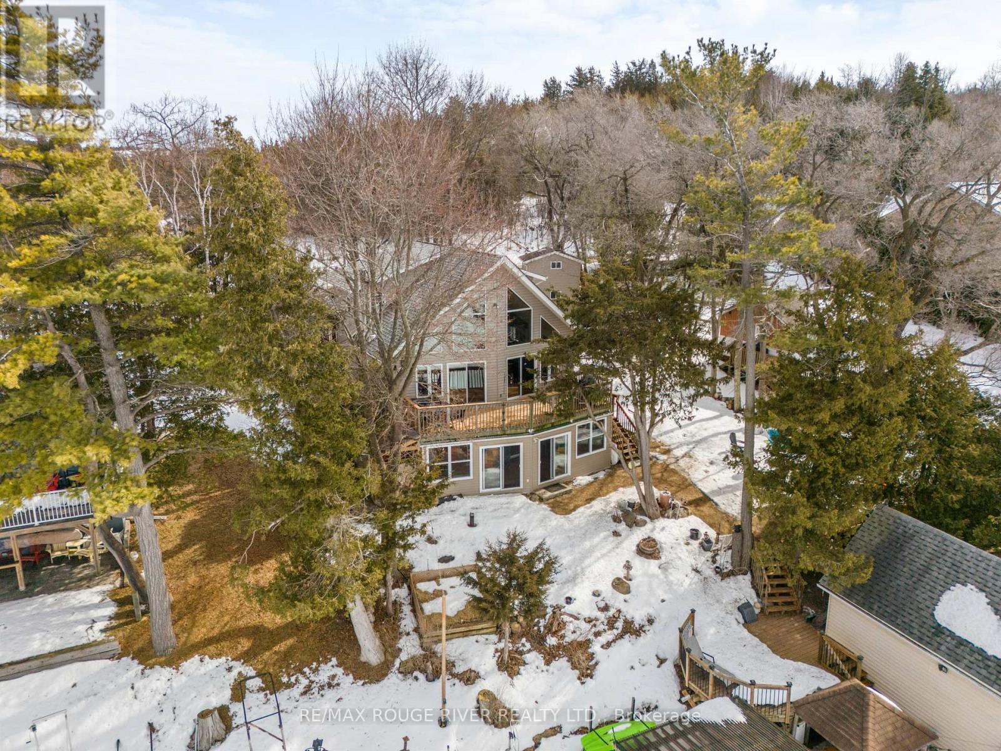188 - 68 Robins Road Alnwick/haldimand, Ontario K0K 2X0
$1,097,000
'By the Shining Big Sea Water'.. Dwell in the Realm of Sanctuary on 75 feet of Rice Lake frontage, brimming with recreational opportunities. Multi-tiered decks provide elevated, panoramic vistas, and the spacious interior boasts a modern, open-plan immersed in natural light with soaring vaulted ceilings. The contemporary chefs kitchen features endless stone counters and a massive centre island, seamlessly transitioning from a prep space to the ultimate entertaining venue. A striking wood burning fireplace with a raised hearth is encased in a dramatic wall of stone, while the primary loft retreat, complete with an ensuite, overlooks breathtaking water views. Designed for effortless hosting, the spacious lower level includes a cozy propane stove and a family room that walks out to all the waterfront action. Exterior structures include a sauna and outdoor shower, a storage shed, a fire pit, a dry boathouse with a marine rail, extended decking over the water, and a gazebo. Enjoy exceptional proximity to Cobourg, essential amenities, Access to hundreds of kilometres of Skidoo & Nature Trails, VIA Rail, Highway 401, and the GTA. Yes..You can have it all.. a Lux Natural Lifestyle, & Plenty of Recreation.. Right here.. on Rice Lake. (id:61015)
Property Details
| MLS® Number | X12036218 |
| Property Type | Single Family |
| Community Name | Rural Alnwick/Haldimand |
| Easement | Unknown |
| Features | Gazebo, Sauna |
| Parking Space Total | 4 |
| Structure | Deck, Workshop, Outbuilding, Boathouse, Boathouse |
| View Type | View, Lake View, Direct Water View, Unobstructed Water View |
| Water Front Type | Waterfront |
Building
| Bathroom Total | 2 |
| Bedrooms Above Ground | 2 |
| Bedrooms Below Ground | 1 |
| Bedrooms Total | 3 |
| Age | 16 To 30 Years |
| Amenities | Fireplace(s) |
| Appliances | Water Treatment, Water Heater, Water Softener, Dryer, Sauna, Storage Shed, Washer |
| Basement Development | Finished |
| Basement Features | Walk Out |
| Basement Type | N/a (finished) |
| Construction Style Attachment | Detached |
| Cooling Type | Central Air Conditioning |
| Exterior Finish | Vinyl Siding |
| Fireplace Present | Yes |
| Fireplace Total | 2 |
| Flooring Type | Hardwood, Laminate |
| Foundation Type | Block, Poured Concrete |
| Heating Type | Forced Air |
| Stories Total | 2 |
| Size Interior | 1,100 - 1,500 Ft2 |
| Type | House |
| Utility Water | Drilled Well |
Parking
| No Garage |
Land
| Access Type | Private Road, Year-round Access, Private Docking |
| Acreage | No |
| Fence Type | Partially Fenced |
| Sewer | Holding Tank |
| Size Depth | 125 Ft ,10 In |
| Size Frontage | 75 Ft |
| Size Irregular | 75 X 125.9 Ft ; Irregular |
| Size Total Text | 75 X 125.9 Ft ; Irregular |
| Surface Water | Lake/pond |
Rooms
| Level | Type | Length | Width | Dimensions |
|---|---|---|---|---|
| Second Level | Primary Bedroom | 6.79 m | 4.77 m | 6.79 m x 4.77 m |
| Lower Level | Family Room | 8.74 m | 9.45 m | 8.74 m x 9.45 m |
| Lower Level | Utility Room | 1.92 m | 2.28 m | 1.92 m x 2.28 m |
| Lower Level | Laundry Room | 2.33 m | 2.41 m | 2.33 m x 2.41 m |
| Lower Level | Bedroom 3 | 2.74 m | 3.5 m | 2.74 m x 3.5 m |
| Main Level | Living Room | 4.38 m | 4.96 m | 4.38 m x 4.96 m |
| Main Level | Dining Room | 4.34 m | 3.08 m | 4.34 m x 3.08 m |
| Main Level | Kitchen | 4.34 m | 4.62 m | 4.34 m x 4.62 m |
| Main Level | Bedroom | 4.28 m | 3.51 m | 4.28 m x 3.51 m |
Contact Us
Contact us for more information



