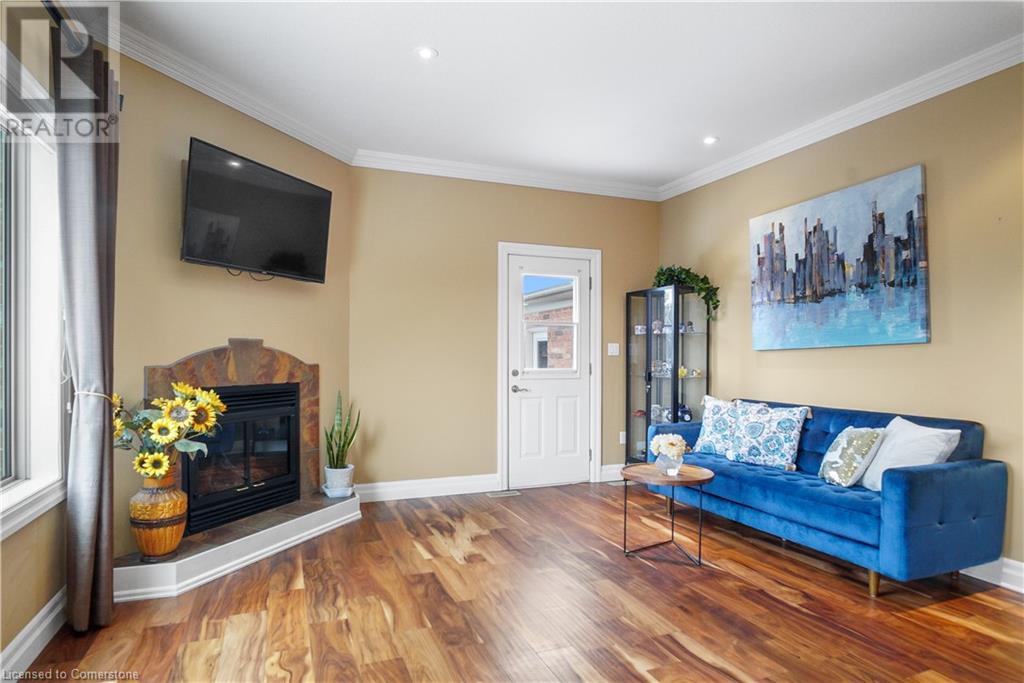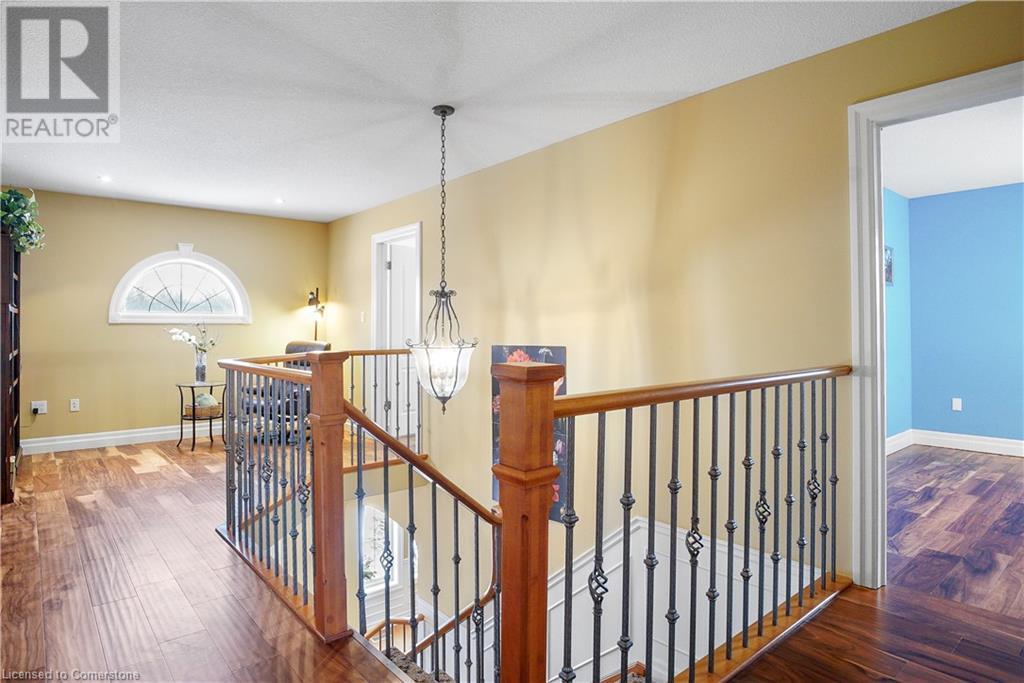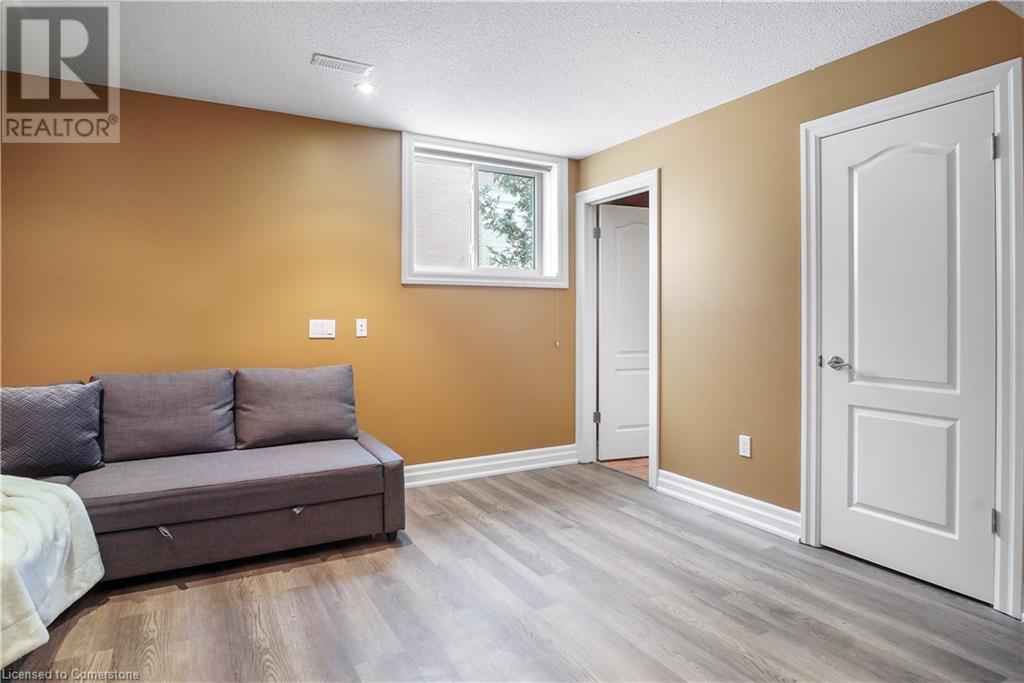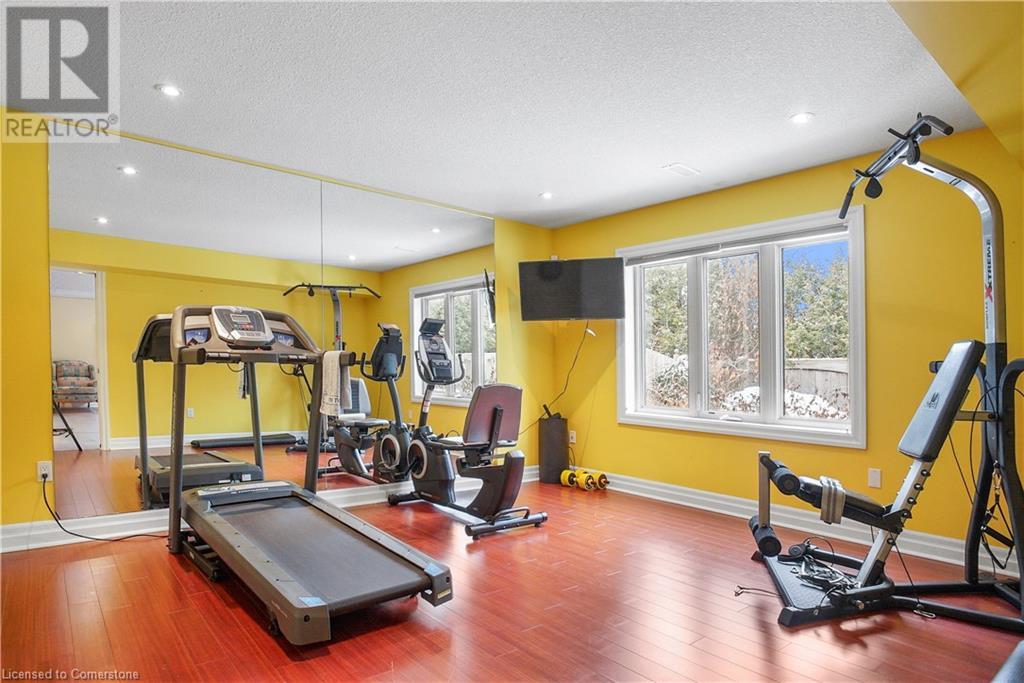827 Birchmount Drive Waterloo, Ontario N2V 2R3
$1,850,000
Executive Home on Double Lot Backing Onto Green-Space. A rare opportunity in the sought-after Laurelwood Conservation Area—this executive home sits on a spacious double lot, backing onto serene green-space. Designed for both luxury and functionality, it features a triple-car garage and a professionally finished walkout basement. Main Floor Elegance The chef’s kitchen is perfect for entertaining, boasting a large island, walk-in pantry, elegant maple cabinetry, and granite countertops. It seamlessly connects to the dinette and family room, creating an inviting open-concept space. A versatile main-floor office can also serve as an additional bedroom. Upper-Level Comfort Upstairs, you’ll find four spacious bedrooms and two full bathrooms, including a luxurious master suite with a spa-like ensuite and breathtaking greenbelt views. Expansive Walkout Basement The fully finished lower level includes a large recreation room, exercise area, and additional office. Cozy up by the gas fireplace, enjoy the heated floors, or step out onto the two-tier deck leading to a beautifully landscaped patio with stepping stones, a firepit, and a tranquil water fountain. The filled-in pool also offers potential for restoration. Prime Location & Recent Updates Located in a top-ranked school district and just minutes from universities, shopping, and essential amenities, this home combines prestige and convenience. Recent Upgrades: 2022: New HVAC system 2023: New water tank 2023: New engineered hardwood flooring (main & second floors), new vinyl flooring (basement) 2023: New 3-piece basement bathroom 2023: New heat pump for basement heated floors This exceptional home is a must-see—don’t miss your chance to own a rare gem in one of the most desirable neighborhoods! (id:61015)
Property Details
| MLS® Number | 40697154 |
| Property Type | Single Family |
| Amenities Near By | Park, Playground, Schools, Shopping |
| Community Features | Quiet Area |
| Equipment Type | None |
| Features | Ravine, Backs On Greenbelt, Conservation/green Belt, Automatic Garage Door Opener |
| Parking Space Total | 9 |
| Rental Equipment Type | None |
| Structure | Shed |
Building
| Bathroom Total | 4 |
| Bedrooms Above Ground | 5 |
| Bedrooms Below Ground | 1 |
| Bedrooms Total | 6 |
| Appliances | Dishwasher, Refrigerator, Stove, Water Softener, Hood Fan, Window Coverings, Garage Door Opener |
| Architectural Style | 2 Level |
| Basement Development | Finished |
| Basement Type | Full (finished) |
| Constructed Date | 2002 |
| Construction Style Attachment | Detached |
| Cooling Type | Central Air Conditioning |
| Exterior Finish | Brick, Stone, Stucco |
| Fire Protection | Smoke Detectors |
| Fireplace Present | Yes |
| Fireplace Total | 2 |
| Fixture | Ceiling Fans |
| Foundation Type | Poured Concrete |
| Half Bath Total | 1 |
| Heating Type | Forced Air |
| Stories Total | 2 |
| Size Interior | 4,420 Ft2 |
| Type | House |
| Utility Water | Municipal Water |
Parking
| Attached Garage |
Land
| Access Type | Road Access |
| Acreage | No |
| Fence Type | Fence |
| Land Amenities | Park, Playground, Schools, Shopping |
| Sewer | Municipal Sewage System |
| Size Depth | 102 Ft |
| Size Frontage | 89 Ft |
| Size Irregular | 0.186 |
| Size Total | 0.186 Ac|1/2 - 1.99 Acres |
| Size Total Text | 0.186 Ac|1/2 - 1.99 Acres |
| Zoning Description | R4 |
Rooms
| Level | Type | Length | Width | Dimensions |
|---|---|---|---|---|
| Second Level | Bedroom | 13'4'' x 13'0'' | ||
| Second Level | Full Bathroom | Measurements not available | ||
| Second Level | Bedroom | 11'8'' x 12'8'' | ||
| Second Level | Primary Bedroom | 13'6'' x 17'9'' | ||
| Second Level | Bedroom | 11'11'' x 12'8'' | ||
| Second Level | 4pc Bathroom | Measurements not available | ||
| Basement | Bedroom | 11'9'' x 13'5'' | ||
| Basement | 3pc Bathroom | Measurements not available | ||
| Basement | Laundry Room | Measurements not available | ||
| Main Level | Living Room/dining Room | 20'2'' x 12'1'' | ||
| Main Level | Family Room | 14'4'' x 11'0'' | ||
| Main Level | Kitchen | 14'10'' x 14'0'' | ||
| Main Level | Bedroom | 10'1'' x 11'3'' | ||
| Main Level | 2pc Bathroom | Measurements not available |
https://www.realtor.ca/real-estate/27896397/827-birchmount-drive-waterloo
Contact Us
Contact us for more information



















































