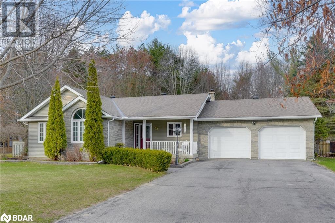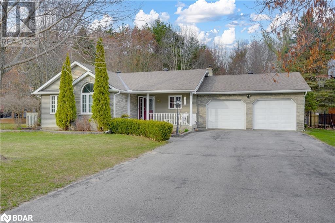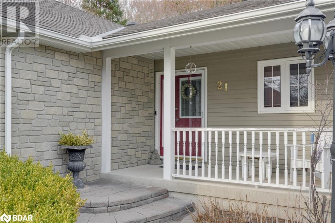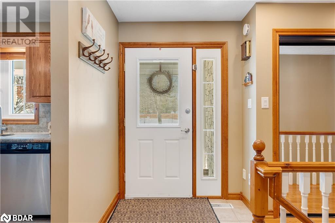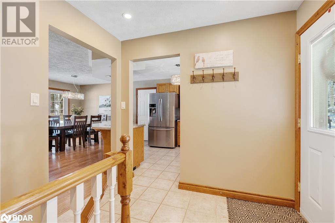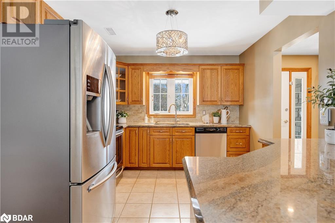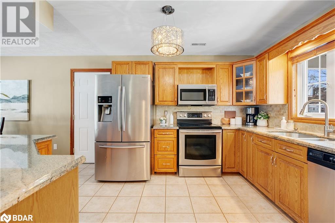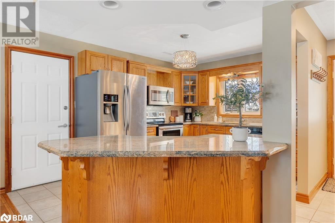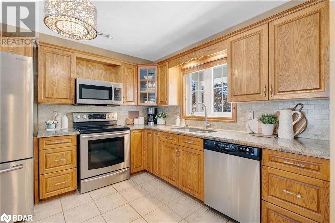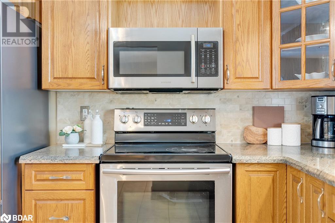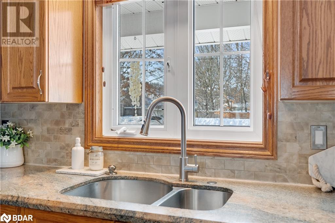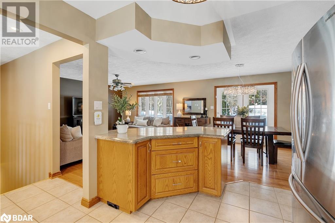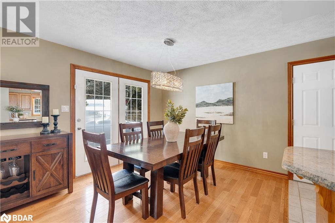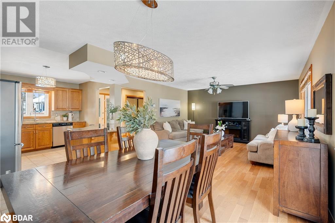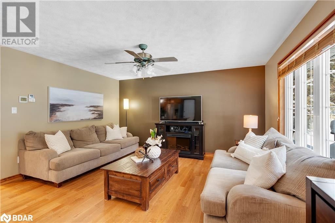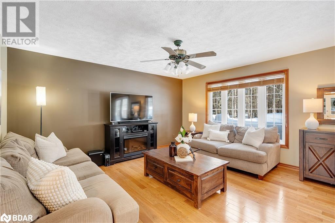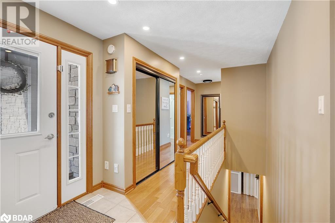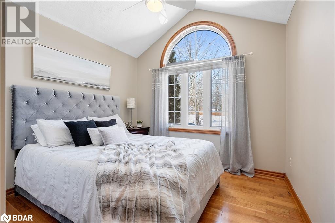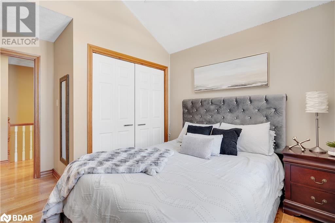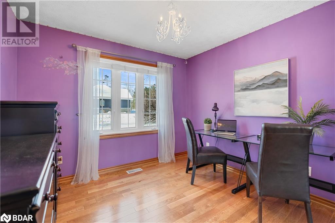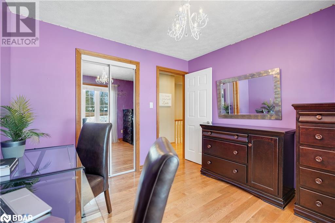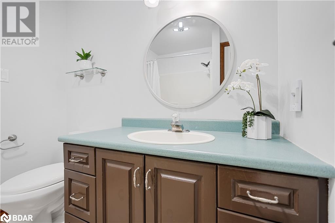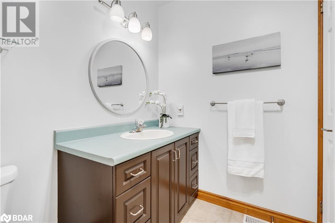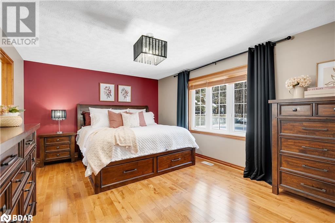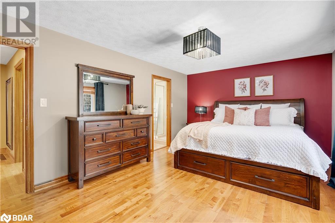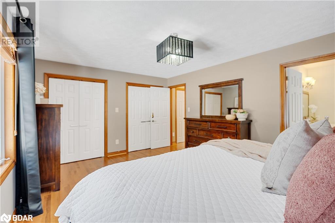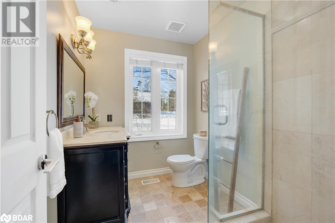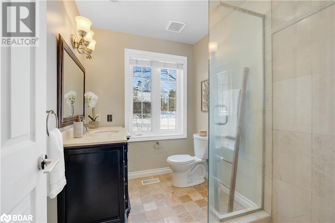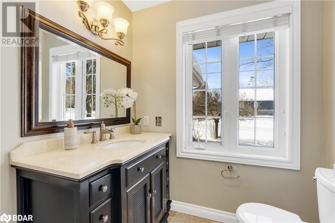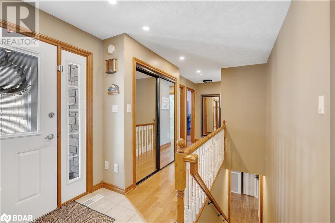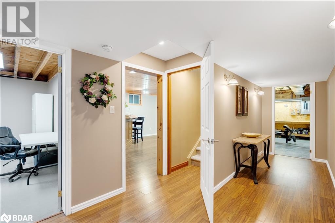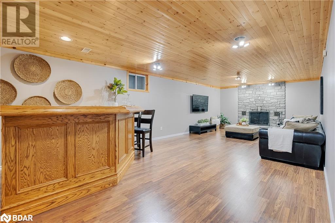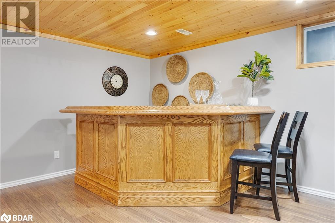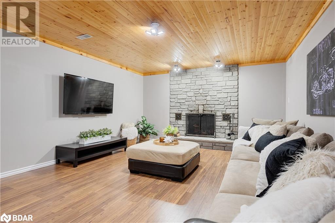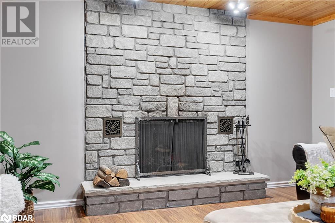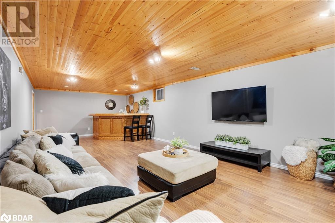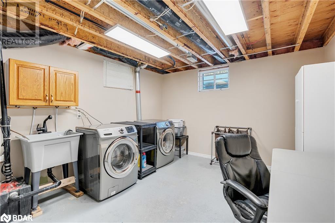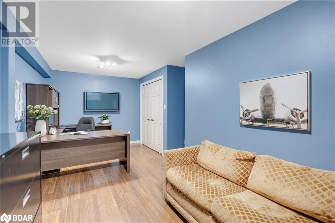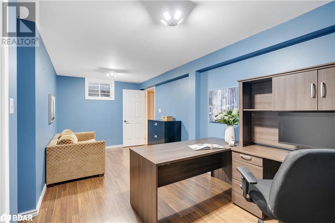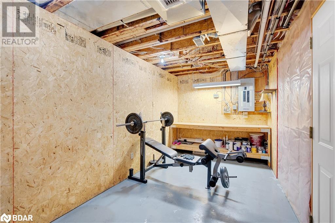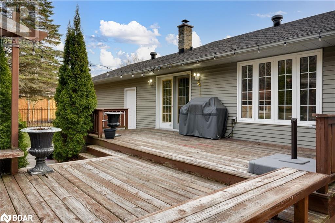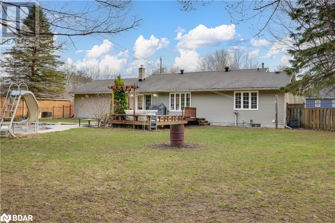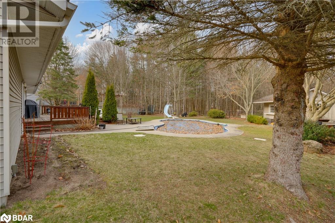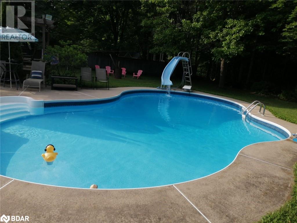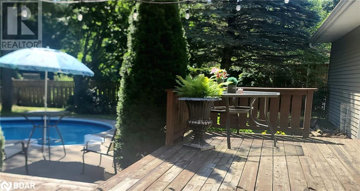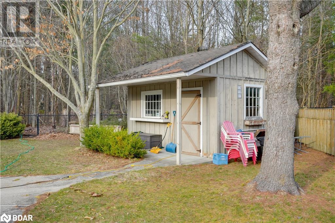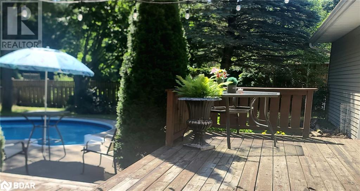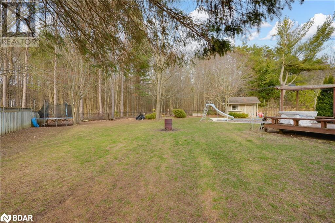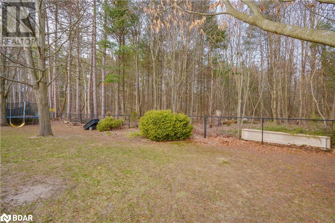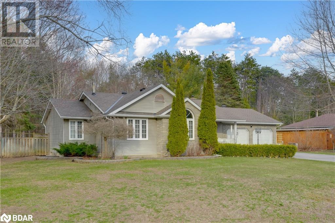21 Mary Jane Road Tiny Twp, Ontario L0L 2T0
$1,168,888
Welcome to this inviting 4-bedroom ranch bungalow, perfectly blending charm and modern comfort. Enjoy the bright, open-concept living and dining space, complemented by a stylish kitchen with granite countertops and gleaming hardwood and ceramic floors. The primary suite offers a private ensuite, while the fully finished basement features a cozy fireplace, bar area, and ample storage, including a large cold cellar. Step outside to your private backyard oasis with an inground pool, deck, and pergola, backing onto mature trees. Complete with a double garage and located minutes from Georgian Bay’s sandy beaches! (id:61015)
Property Details
| MLS® Number | 40709248 |
| Property Type | Single Family |
| Equipment Type | Propane Tank |
| Features | Paved Driveway, Country Residential |
| Parking Space Total | 8 |
| Rental Equipment Type | Propane Tank |
Building
| Bathroom Total | 2 |
| Bedrooms Above Ground | 3 |
| Bedrooms Below Ground | 1 |
| Bedrooms Total | 4 |
| Appliances | Central Vacuum, Dishwasher, Dryer, Refrigerator, Stove, Washer |
| Architectural Style | Bungalow |
| Basement Development | Finished |
| Basement Type | Full (finished) |
| Constructed Date | 1995 |
| Construction Style Attachment | Detached |
| Cooling Type | Central Air Conditioning |
| Exterior Finish | Stone, Vinyl Siding |
| Fireplace Present | Yes |
| Fireplace Total | 1 |
| Fixture | Ceiling Fans |
| Heating Type | Forced Air |
| Stories Total | 1 |
| Size Interior | 2,390 Ft2 |
| Type | House |
| Utility Water | Municipal Water |
Parking
| Attached Garage |
Land
| Access Type | Road Access |
| Acreage | No |
| Fence Type | Fence |
| Landscape Features | Landscaped |
| Sewer | Septic System |
| Size Depth | 161 Ft |
| Size Frontage | 112 Ft |
| Size Total Text | Under 1/2 Acre |
| Zoning Description | Res |
Rooms
| Level | Type | Length | Width | Dimensions |
|---|---|---|---|---|
| Basement | Cold Room | 15'4'' x 5'5'' | ||
| Basement | Workshop | 15'4'' x 8'4'' | ||
| Basement | Laundry Room | 11'10'' x 14'0'' | ||
| Basement | Bedroom | 19'7'' x 11'7'' | ||
| Basement | Recreation Room | 30'4'' x 14'0'' | ||
| Main Level | 4pc Bathroom | Measurements not available | ||
| Main Level | 4pc Bathroom | Measurements not available | ||
| Main Level | Primary Bedroom | 17'2'' x 12'10'' | ||
| Main Level | Bedroom | 10'4'' x 10'0'' | ||
| Main Level | Bedroom | 10'2'' x 12'8'' | ||
| Main Level | Dining Room | 10'2'' x 10'7'' | ||
| Main Level | Living Room | 13'11'' x 15'8'' | ||
| Main Level | Kitchen | 10'2'' x 13'10'' |
Utilities
| Cable | Available |
| Electricity | Available |
| Natural Gas | Available |
| Telephone | Available |
https://www.realtor.ca/real-estate/28061301/21-mary-jane-road-tiny-twp
Contact Us
Contact us for more information

