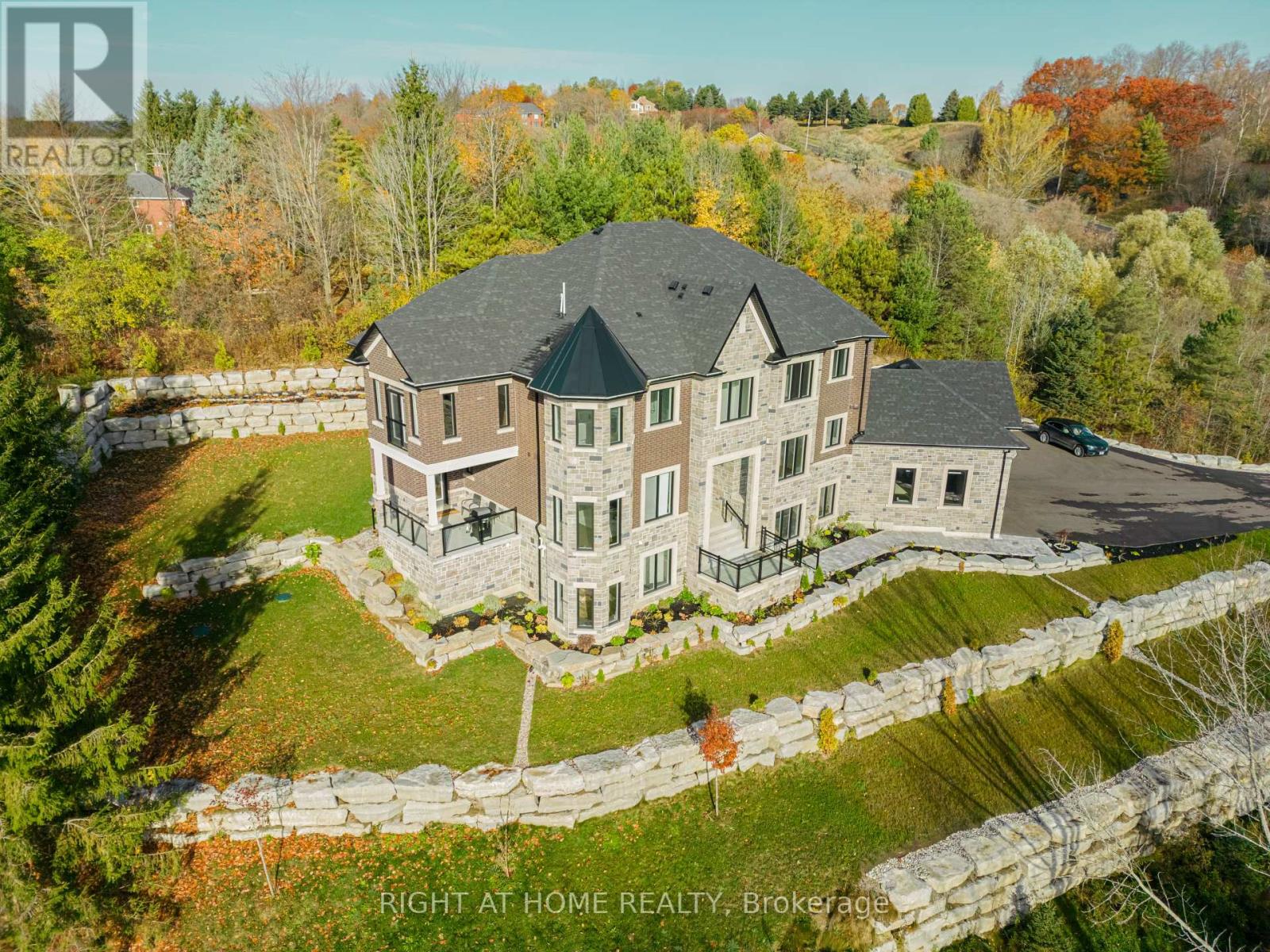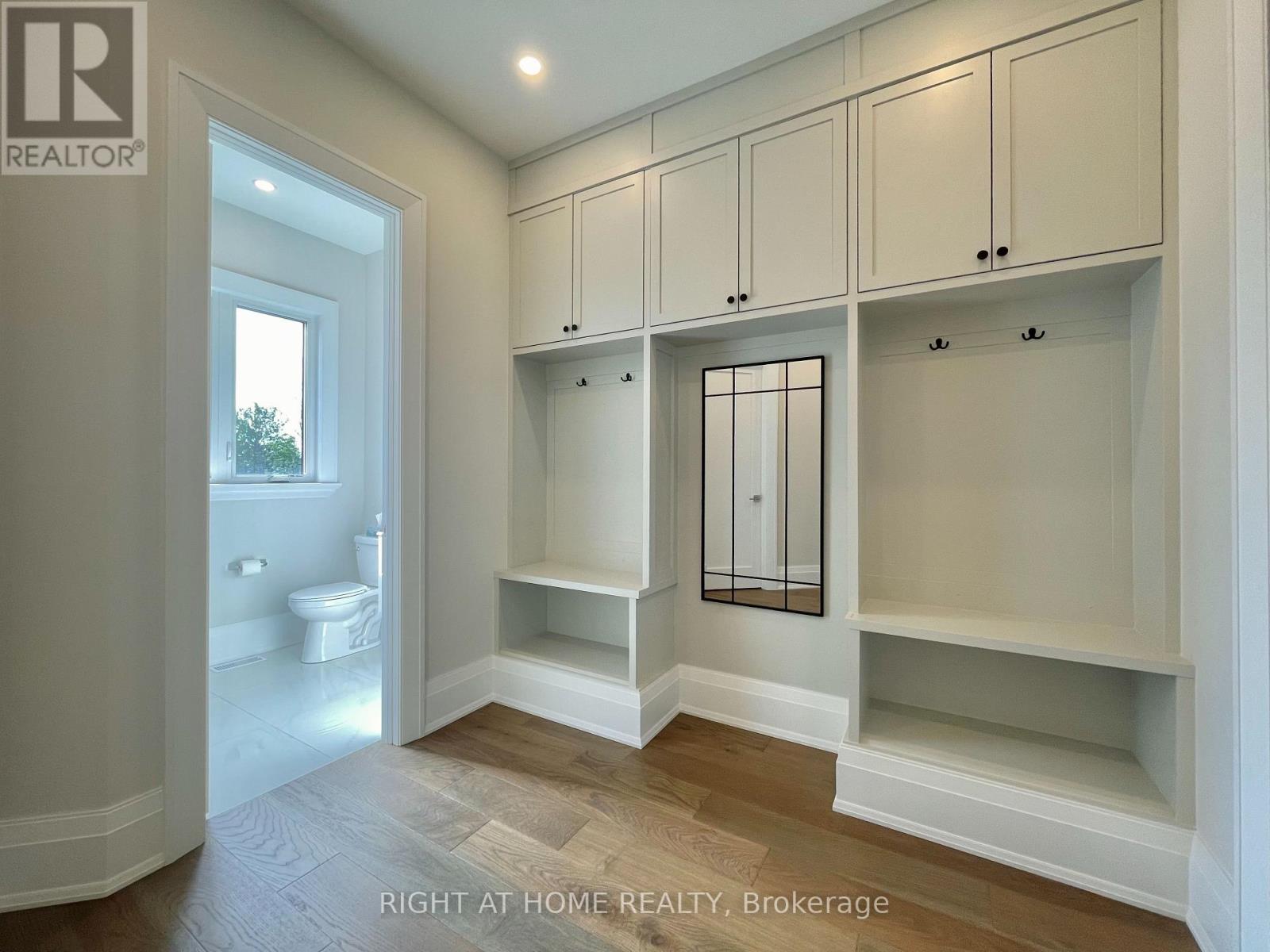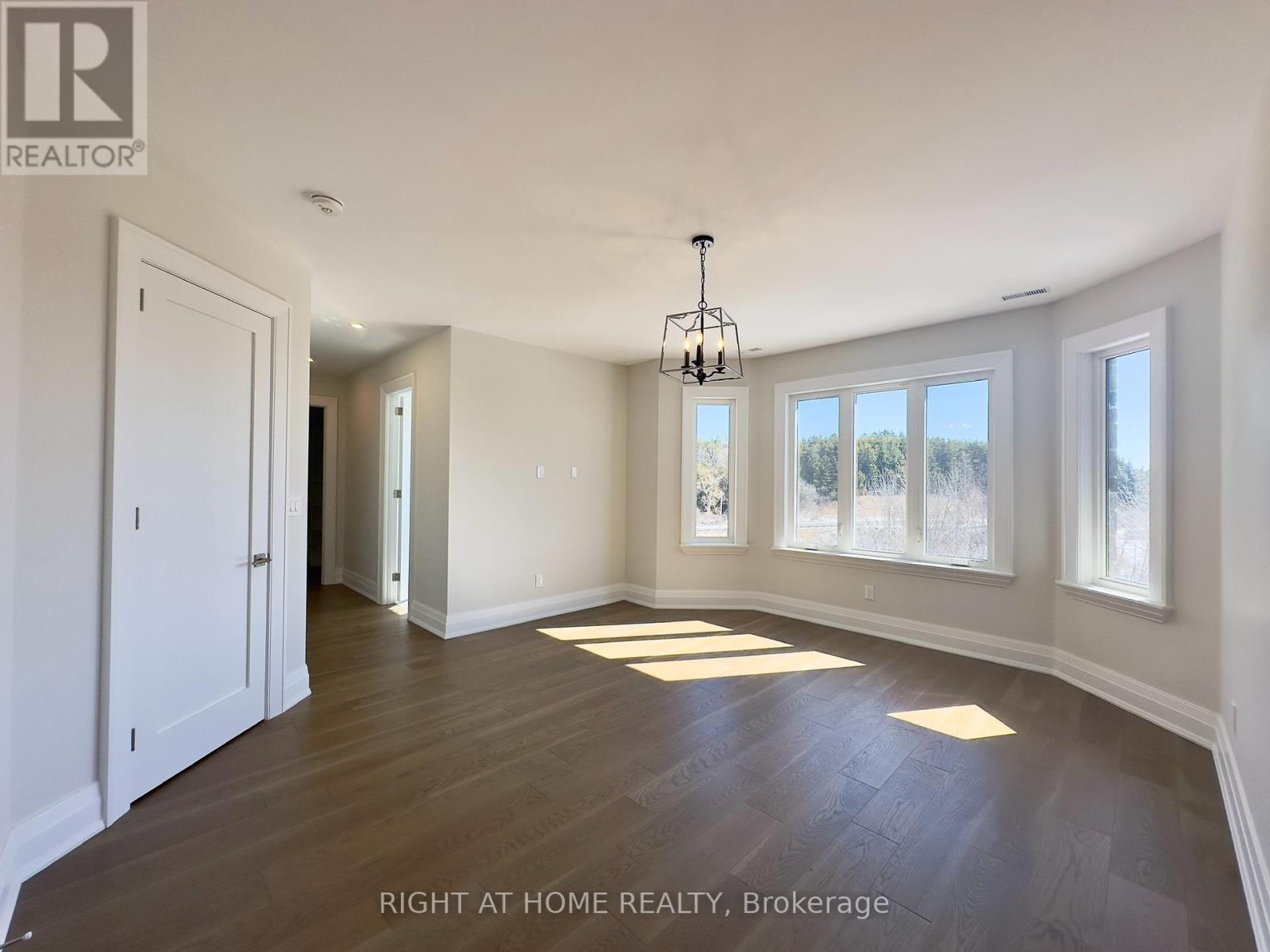16158 Mount Pleasant Road Caledon, Ontario L7E 3M6
$4,199,000
Welcome to your Dream Home nestled in the picturesque countryside of Palgrave! This recently constructed, estate home sits on over 3 acres of meticulously landscaped grounds, offering unparalleled privacy and tranquility. This home includes custom high-end finishes throughout over 9,400 square feet of luxurious living space, including a fully finished open-concept 3000 square foot basement with 10' high ceiling, lookout windows, and residential elevator. With timeless architectural design and attention to detail, this home has it all; high ceilings, oak stairs and railing with wrought iron pickets, wide plank hardwood flooring, large format porcelain tiles, solid poplar trim and doors, custom cabinetry, interior and exterior potlights, beautiful light fixtures, crown moulding, convenient second floor laundry room, and 20' high open to above great room with gas fireplace. With 4 + 1 bedrooms and 7 bathrooms, including a lavish master ensuite with heated floors, freestanding tub, and spacious shower with spa system, every inch of this residence exudes sophistication and comfort. Gorgeous custom chef's kitchen perfect for entertaining with large island, quartz countertops and backsplash, walk in pantry and coffee/wine bar. Designed specifically for this one-of-a-kind property, the home seamlessly integrates indoor and outdoor living with large windows inviting breathtaking views of the surrounding natural beauty. Close proximity to numerous local and provincial parks, conservation areas, farmers markets, golf courses and walking trails. Schedule your private viewing today. (id:61015)
Property Details
| MLS® Number | W12027730 |
| Property Type | Single Family |
| Community Name | Palgrave |
| Features | Ravine, Carpet Free |
| Parking Space Total | 23 |
Building
| Bathroom Total | 7 |
| Bedrooms Above Ground | 4 |
| Bedrooms Below Ground | 1 |
| Bedrooms Total | 5 |
| Age | 0 To 5 Years |
| Amenities | Fireplace(s), Separate Electricity Meters |
| Appliances | Garage Door Opener Remote(s), Alarm System, Dishwasher, Dryer, Hood Fan, Washer |
| Basement Development | Finished |
| Basement Features | Separate Entrance |
| Basement Type | N/a (finished) |
| Construction Style Attachment | Detached |
| Cooling Type | Central Air Conditioning |
| Exterior Finish | Stone, Brick |
| Fireplace Present | Yes |
| Fireplace Total | 4 |
| Flooring Type | Porcelain Tile, Hardwood |
| Foundation Type | Poured Concrete |
| Half Bath Total | 1 |
| Heating Fuel | Propane |
| Heating Type | Forced Air |
| Stories Total | 2 |
| Size Interior | 5,000 - 100,000 Ft2 |
| Type | House |
| Utility Water | Municipal Water |
Parking
| Attached Garage | |
| Garage |
Land
| Acreage | Yes |
| Sewer | Septic System |
| Size Depth | 130.4 M |
| Size Frontage | 109.703 M |
| Size Irregular | 109.7 X 130.4 M |
| Size Total Text | 109.7 X 130.4 M|2 - 4.99 Acres |
| Surface Water | River/stream |
Rooms
| Level | Type | Length | Width | Dimensions |
|---|---|---|---|---|
| Second Level | Primary Bedroom | 9.2 m | 6.4 m | 9.2 m x 6.4 m |
| Second Level | Bedroom 2 | 6 m | 4.5 m | 6 m x 4.5 m |
| Second Level | Bedroom 3 | 4.4 m | 4.2 m | 4.4 m x 4.2 m |
| Second Level | Bedroom 4 | 5 m | 4.5 m | 5 m x 4.5 m |
| Main Level | Kitchen | 5.0054 m | 4.3 m | 5.0054 m x 4.3 m |
| Main Level | Dining Room | 5.4 m | 5.3 m | 5.4 m x 5.3 m |
| Main Level | Den | 5.2 m | 4.8 m | 5.2 m x 4.8 m |
| Main Level | Living Room | 5.4 m | 4.6 m | 5.4 m x 4.6 m |
| Main Level | Great Room | 6.3 m | 5.9 m | 6.3 m x 5.9 m |
| Main Level | Eating Area | 5.7 m | 4.4 m | 5.7 m x 4.4 m |
https://www.realtor.ca/real-estate/28043404/16158-mount-pleasant-road-caledon-palgrave-palgrave
Contact Us
Contact us for more information












































