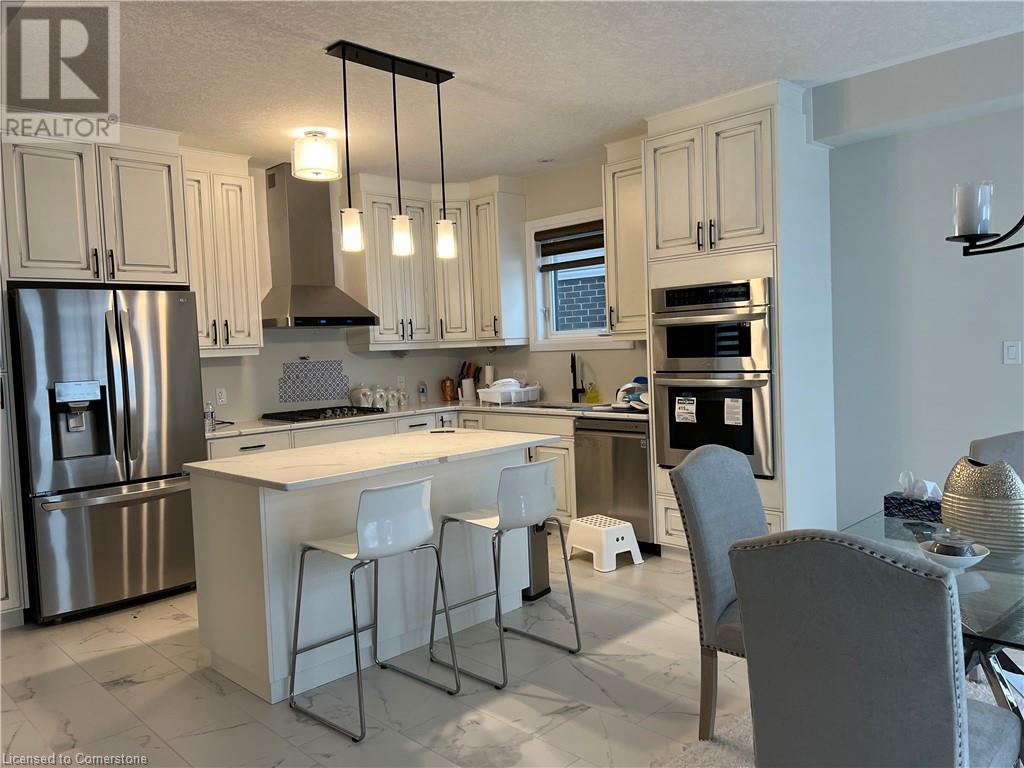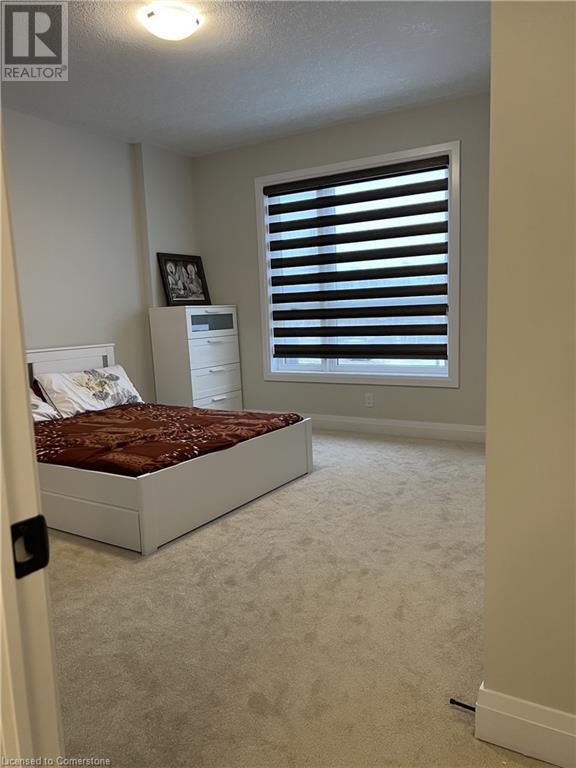280 Raspberry Place Waterloo, Ontario N2V 0H3
$3,800 Monthly
Welcome to 280 Raspberry Place for Rental. Discover the epitome of luxury living in this stunning property Nestled in the highly sought-after Vista Hills neighborhood, this 4 bedroom 3.5 Bath home offers a perfect blend of modern luxury and everyday comfort. Designed with high-end finishes and an open-concept layout, the home features soaring 9-foot ceilings on the main floor and 2nd floor creating a spacious and airy feel. The gourmet kitchen is a chef’s dream, boasting extended cabinetry for ample storage, built-in oven and Gas stove, island with drawers, granite countertop granite countertops & numerous upgrades & extras, Whether you're hosting a formal dinner party or preparing a casual family meal, this kitchen will exceed your expectation. Natural light floods the living space through huge windows along the back wall, offering breathtaking sunrise views every morning. Upstairs, the master suite awaits you, offering a serene retreat which includes a lavish en-suite bathroom & complete with a walk-in closet, and a spa-like ensuite featuring a stand-alone soaker tub, and double vanity. This home features four spacious bedrooms with 2 Ensuites, and each thoughtfully designed to provide comfort and functionality. The additional two bedrooms are bright and airy, offering ample space for family, guests, or a home office. Large windows in each room allow plenty of natural light, you will get a 9 ft ceiling with 8 ft high door creating a warm and inviting atmosphere. Located just minutes from The Boardwalk, top-rated schools, shopping, dining, and essential amenities, this home offers the perfect combination of style, function, and convenience. Don’t miss this incredible opportunity—schedule your private viewing today! (id:61015)
Property Details
| MLS® Number | 40702710 |
| Property Type | Single Family |
| Amenities Near By | Park, Place Of Worship, Public Transit, Schools, Shopping |
| Equipment Type | Rental Water Softener |
| Features | Sump Pump, Automatic Garage Door Opener |
| Parking Space Total | 4 |
| Rental Equipment Type | Rental Water Softener |
Building
| Bathroom Total | 4 |
| Bedrooms Above Ground | 4 |
| Bedrooms Total | 4 |
| Appliances | Dishwasher, Dryer, Refrigerator, Stove, Water Softener, Water Purifier, Washer, Range - Gas, Microwave Built-in, Hood Fan, Window Coverings, Wine Fridge, Garage Door Opener |
| Architectural Style | 2 Level |
| Basement Development | Unfinished |
| Basement Type | Full (unfinished) |
| Constructed Date | 2022 |
| Construction Style Attachment | Detached |
| Cooling Type | Central Air Conditioning |
| Exterior Finish | Brick, Stone, Vinyl Siding |
| Fireplace Present | Yes |
| Fireplace Total | 1 |
| Foundation Type | Poured Concrete |
| Half Bath Total | 1 |
| Heating Fuel | Natural Gas |
| Heating Type | Forced Air |
| Stories Total | 2 |
| Size Interior | 2,796 Ft2 |
| Type | House |
| Utility Water | Municipal Water |
Parking
| Attached Garage |
Land
| Acreage | No |
| Fence Type | Fence |
| Land Amenities | Park, Place Of Worship, Public Transit, Schools, Shopping |
| Sewer | Municipal Sewage System |
| Size Depth | 135 Ft |
| Size Frontage | 40 Ft |
| Size Total Text | Under 1/2 Acre |
| Zoning Description | R6-s |
Rooms
| Level | Type | Length | Width | Dimensions |
|---|---|---|---|---|
| Second Level | 4pc Bathroom | Measurements not available | ||
| Second Level | Bedroom | 15'4'' x 12'8'' | ||
| Second Level | Bedroom | 14'10'' x 10'9'' | ||
| Second Level | Full Bathroom | Measurements not available | ||
| Second Level | Primary Bedroom | 11'1'' x 11'6'' | ||
| Second Level | Full Bathroom | 12'8'' x 9'10'' | ||
| Second Level | Primary Bedroom | 18'1'' x 13'2'' | ||
| Main Level | Laundry Room | 7'3'' x 6'10'' | ||
| Main Level | 2pc Bathroom | Measurements not available | ||
| Main Level | Dining Room | 16'1'' x 13'9'' | ||
| Main Level | Dinette | 13'6'' x 9'9'' | ||
| Main Level | Kitchen | 13'6'' x 10'1'' | ||
| Main Level | Living Room | 16'1'' x 14'6'' |
https://www.realtor.ca/real-estate/28060548/280-raspberry-place-waterloo
Contact Us
Contact us for more information





















