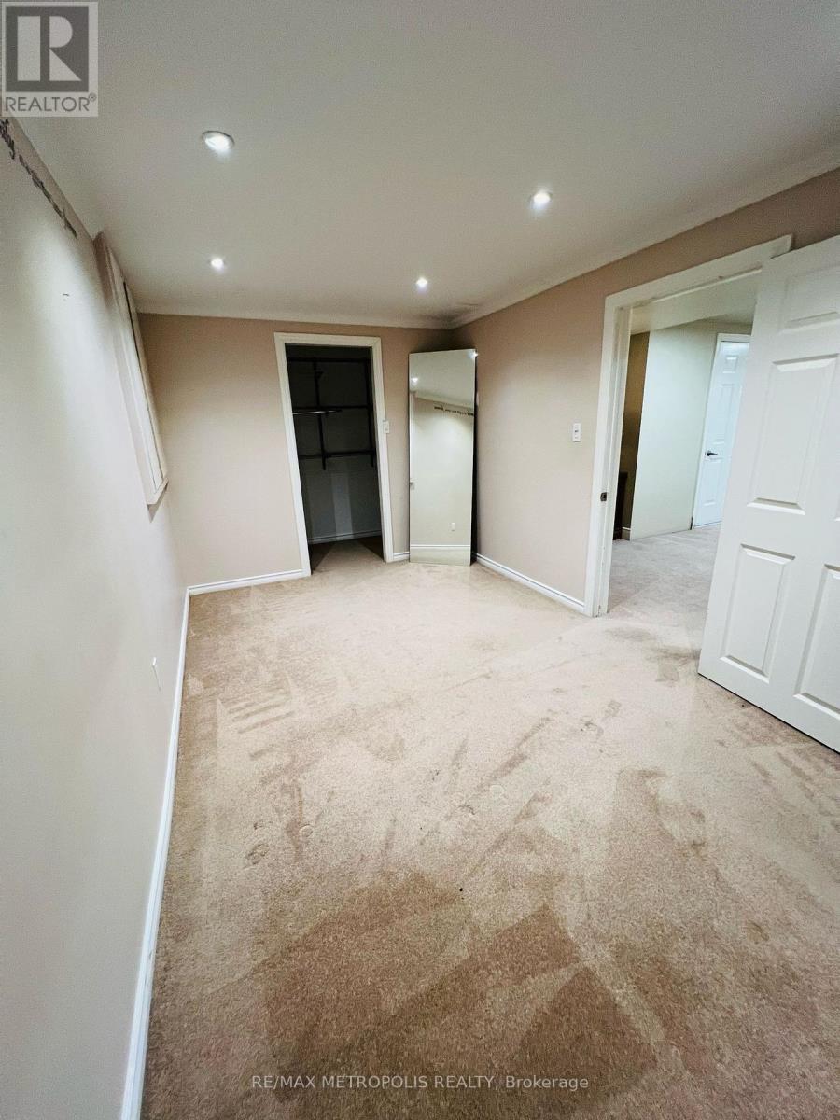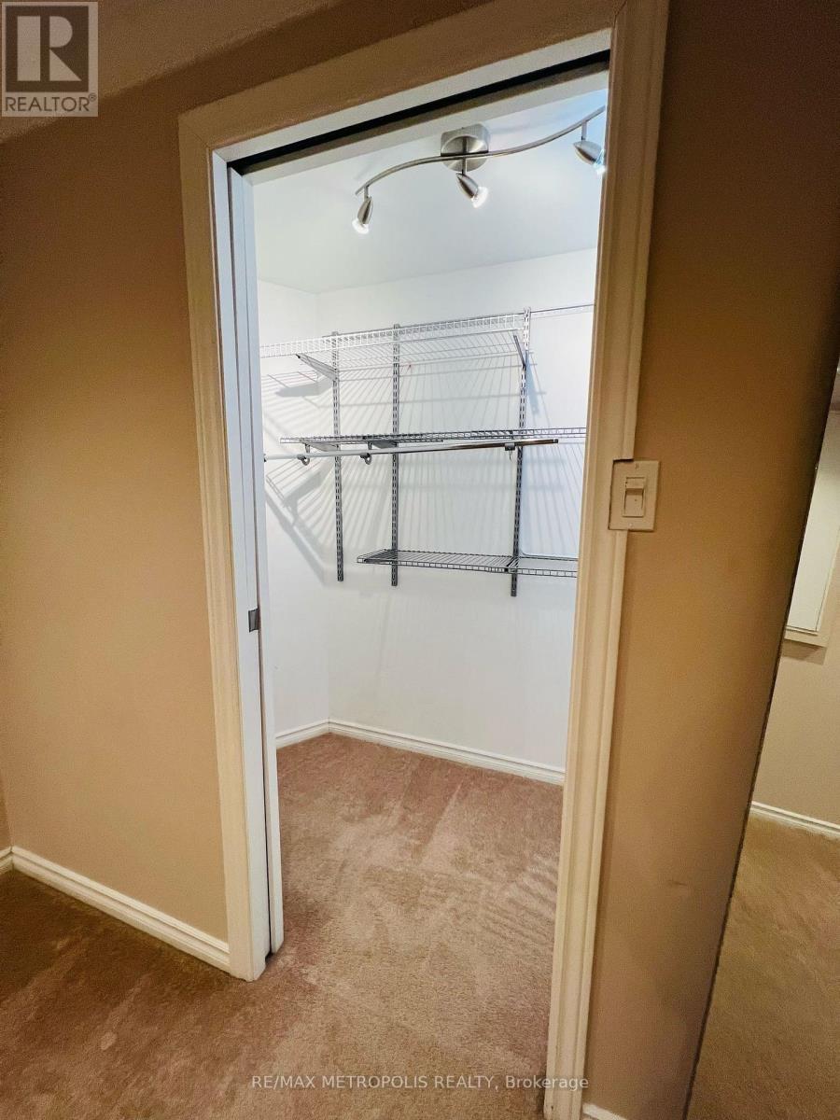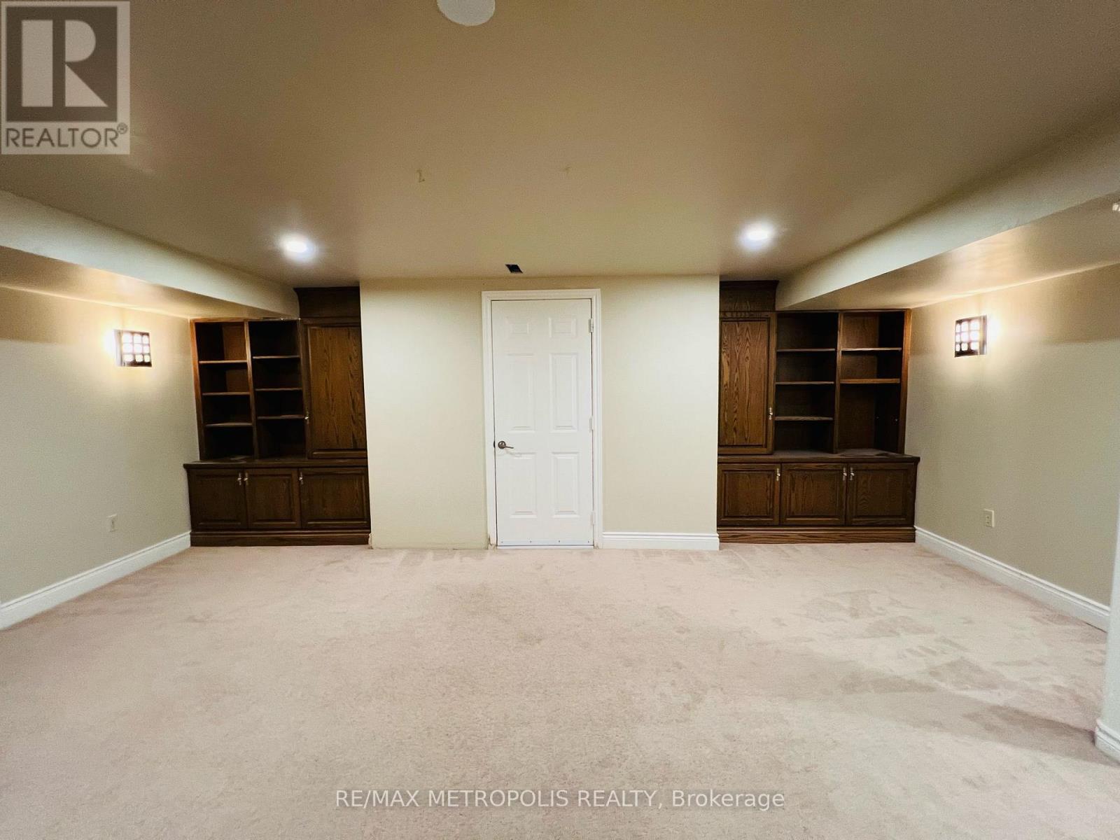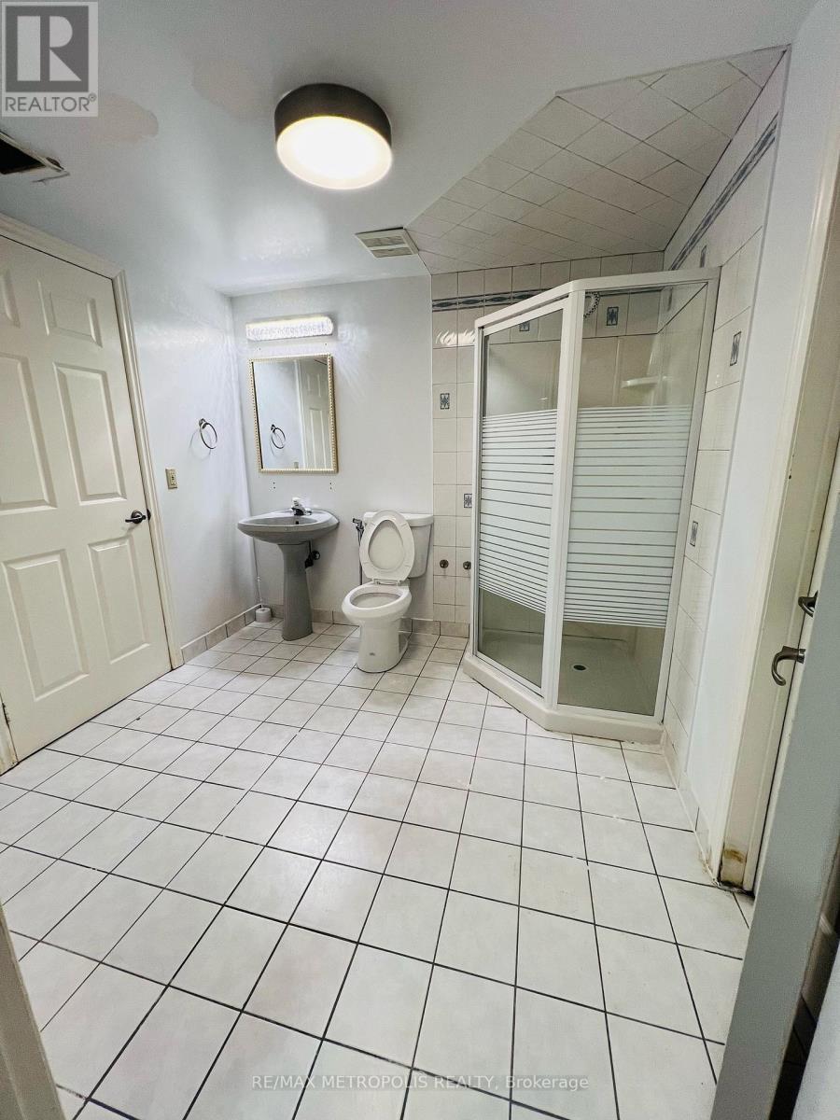Bsmt - 8 Ridelle Court Brampton, Ontario L6Z 4M3
$2,200 Monthly
Spacious 2-Bedroom Basement in Heart Lake West Approx. 1500 Sqft. of Living Space! Discover this bright and expansive 2-bedroom, 1-bathroom basement located in Brampton's desirable Heart Lake West community. This basement offers a generous living and dining area perfect for comfortable living. Key Features:Spacious Living & Dining Area Ideal for relaxing or entertaining, Separate Kitchen Features updated cabinetry, ample storage space, a double sink, and sleek stainless steel appliances, Two Bedrooms with Ample Storage Each bedroom offers generous closet space for added convenience, Separate Laundry Enjoy added convenience with your own laundry facilities, 1 Parking Spot Included No parking worries with your designated space. Tenant Pays 30% Hydro and Tenant Insurance. Prime Location Close to shops, schools, and public transit for easy commuting Don't miss this fantastic opportunity to lease a spacious and well-located Basement in one of Bramptons sought-after neighbourhoods! Schedule your viewing today. (id:61015)
Property Details
| MLS® Number | W12035491 |
| Property Type | Single Family |
| Community Name | Heart Lake West |
| Communication Type | High Speed Internet |
| Parking Space Total | 1 |
Building
| Bathroom Total | 1 |
| Bedrooms Above Ground | 2 |
| Bedrooms Total | 2 |
| Appliances | Dryer, Oven, Stove, Washer, Refrigerator |
| Basement Development | Finished |
| Basement Type | N/a (finished) |
| Construction Style Attachment | Detached |
| Cooling Type | Central Air Conditioning |
| Exterior Finish | Brick |
| Foundation Type | Unknown |
| Heating Fuel | Natural Gas |
| Heating Type | Forced Air |
| Stories Total | 2 |
| Type | House |
| Utility Water | Municipal Water |
Parking
| No Garage |
Land
| Acreage | No |
| Sewer | Sanitary Sewer |
Rooms
| Level | Type | Length | Width | Dimensions |
|---|---|---|---|---|
| Basement | Kitchen | Measurements not available | ||
| Basement | Dining Room | Measurements not available | ||
| Basement | Living Room | Measurements not available | ||
| Basement | Bedroom | Measurements not available | ||
| Basement | Bedroom | Measurements not available | ||
| Basement | Bathroom | Measurements not available |
Contact Us
Contact us for more information





















