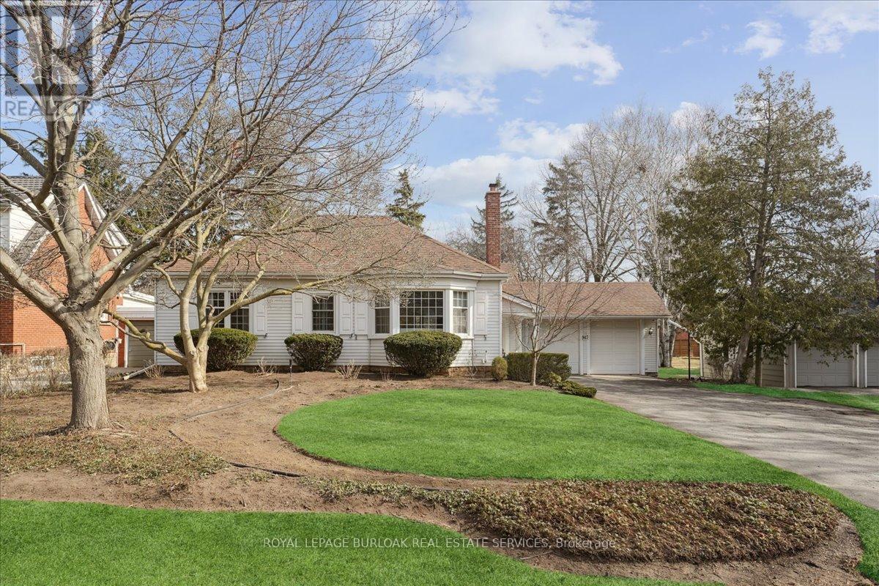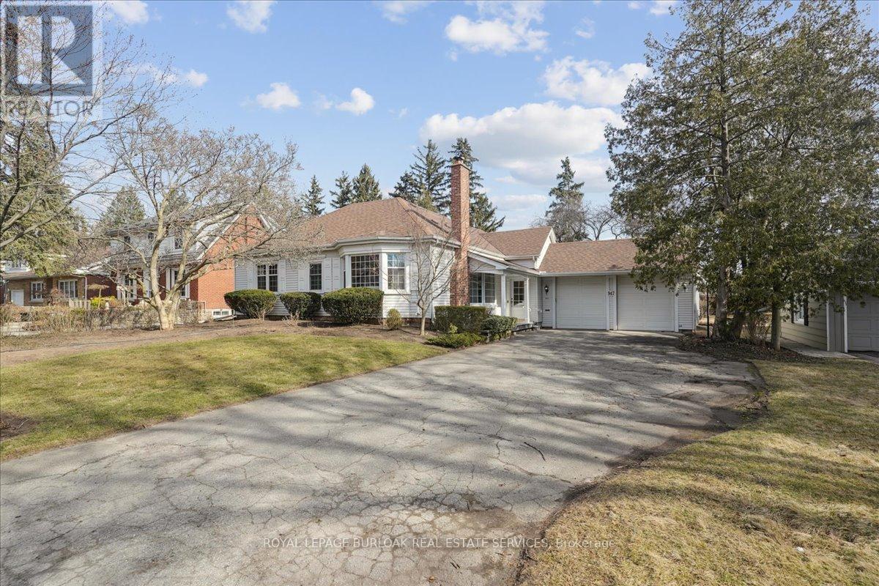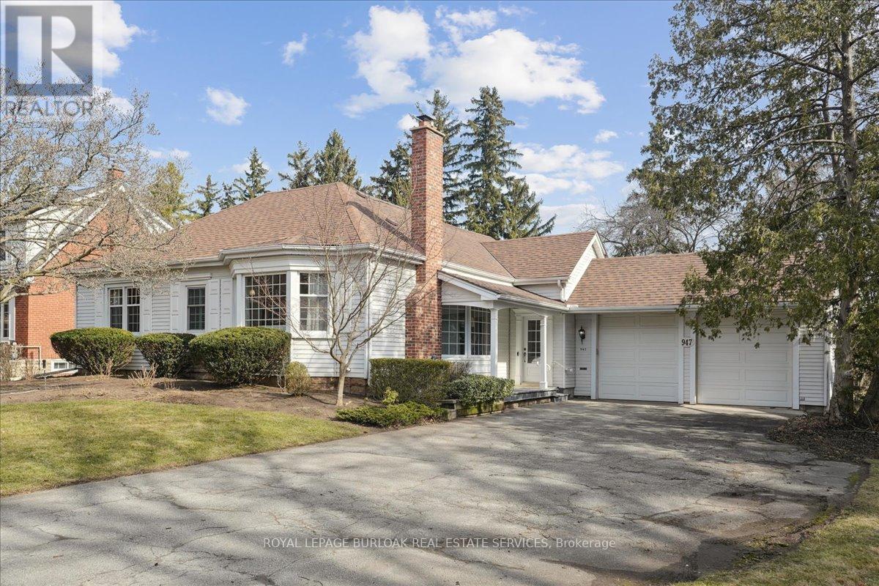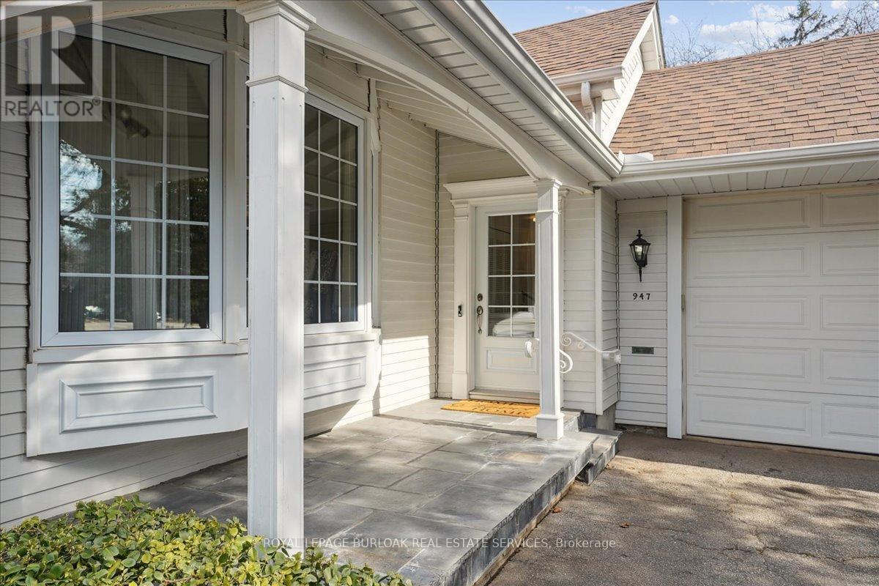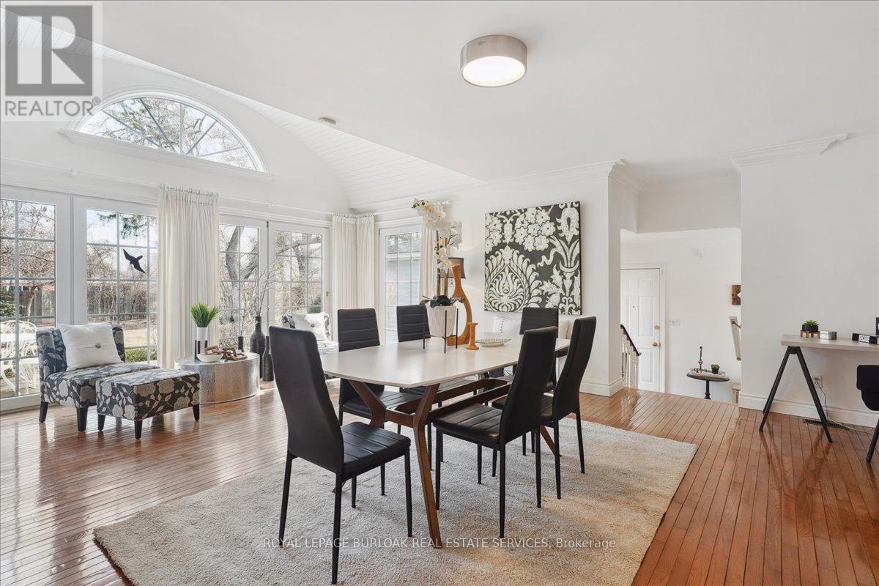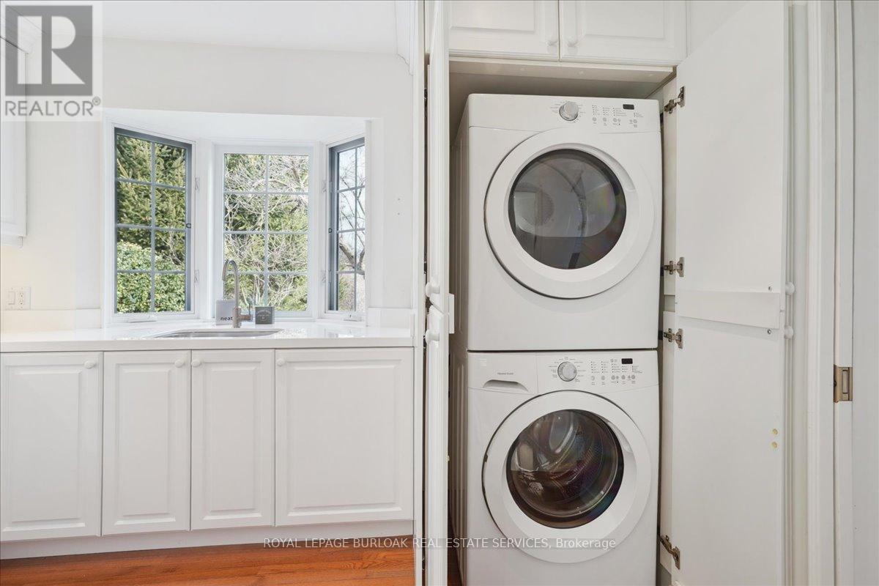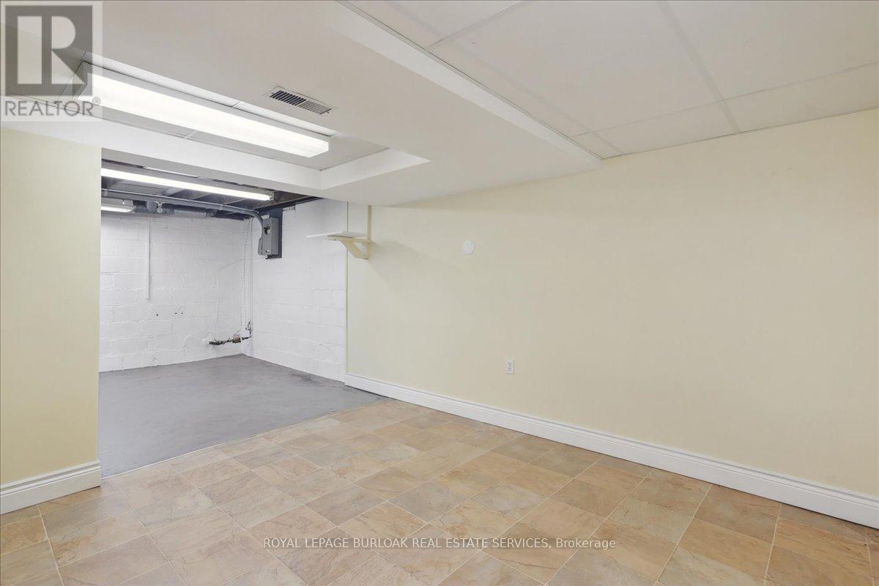947 Glenwood Avenue Burlington, Ontario L7T 2K1
$1,699,900
Nestled on one of the most sought-after tree-lined streets in Aldershot, this charming raised bungaloft sits on an expansive 75 x 162 lot, offering both tranquility and a beautifully landscaped setting. Ideally located just moments from top-rated schools, Burlington Golf & Country Club, LaSalle Park, the Marina, GO Transit, RBG, and hiking trails, convenience is at your doorstep. The main level boasts a bright and spacious great room addition, featuring crown molding, cathedral ceilings, large windows with a walkout to terrace, creating a seamless connection to the outdoors. The traditional living and dining rooms are graced with original cove ceilings, two large bay windows and a cozy fireplace. Additionally, two generously sized bedrooms, a beautifully appointed 4-piece bathroom, main floor laundry and pantry are all conveniently located on the main level. The upper level offers a private retreat with a spacious primary bedroom, complete with an ensuite, walk-in closet and access to the large walk-in attic. The lower level is perfect for entertaining, including a large recreation room with pine ceiling & wainscoting, a 3-piece bathroom, a kitchenette, a sitting space, spacious workshop, and ample storage. The oversized double car garage is ideal for the hobbyist with a large bay window that allows for lots of natural light, a 3rd garage door off the back, and access to lots of attic space for additional storage. Don't miss out on viewing this lovingly maintained home which has been in the same family for over 60 years, pride of ownership is evident throughout! (id:61015)
Property Details
| MLS® Number | W12035024 |
| Property Type | Single Family |
| Neigbourhood | Aldershot |
| Community Name | LaSalle |
| Amenities Near By | Hospital, Marina, Park |
| Equipment Type | Water Heater |
| Parking Space Total | 8 |
| Rental Equipment Type | Water Heater |
| Structure | Porch, Shed |
Building
| Bathroom Total | 3 |
| Bedrooms Above Ground | 3 |
| Bedrooms Total | 3 |
| Age | 51 To 99 Years |
| Amenities | Fireplace(s) |
| Appliances | Garage Door Opener Remote(s), Oven - Built-in, Range, Water Meter, Cooktop, Dryer, Oven, Hood Fan, Alarm System, Washer, Refrigerator |
| Basement Development | Partially Finished |
| Basement Type | Full (partially Finished) |
| Construction Style Attachment | Detached |
| Cooling Type | Central Air Conditioning |
| Exterior Finish | Aluminum Siding, Vinyl Siding |
| Fire Protection | Security System |
| Fireplace Present | Yes |
| Fireplace Total | 1 |
| Foundation Type | Block |
| Half Bath Total | 1 |
| Heating Fuel | Natural Gas |
| Heating Type | Forced Air |
| Stories Total | 2 |
| Size Interior | 2,000 - 2,500 Ft2 |
| Type | House |
| Utility Water | Municipal Water |
Parking
| Attached Garage | |
| Garage |
Land
| Acreage | No |
| Land Amenities | Hospital, Marina, Park |
| Landscape Features | Landscaped, Lawn Sprinkler |
| Sewer | Sanitary Sewer |
| Size Depth | 162 Ft |
| Size Frontage | 75 Ft |
| Size Irregular | 75 X 162 Ft |
| Size Total Text | 75 X 162 Ft|under 1/2 Acre |
| Surface Water | Lake/pond |
Rooms
| Level | Type | Length | Width | Dimensions |
|---|---|---|---|---|
| Second Level | Primary Bedroom | 6.6 m | 5.23 m | 6.6 m x 5.23 m |
| Basement | Other | 8.3 m | 6.3 m | 8.3 m x 6.3 m |
| Basement | Workshop | 4.83 m | 2.54 m | 4.83 m x 2.54 m |
| Basement | Recreational, Games Room | 5.92 m | 3.94 m | 5.92 m x 3.94 m |
| Main Level | Kitchen | 3.45 m | 2.54 m | 3.45 m x 2.54 m |
| Main Level | Great Room | 7.04 m | 5.28 m | 7.04 m x 5.28 m |
| Main Level | Living Room | 4.52 m | 4.29 m | 4.52 m x 4.29 m |
| Main Level | Dining Room | 3.56 m | 3.15 m | 3.56 m x 3.15 m |
| Main Level | Bedroom | 3.53 m | 2.74 m | 3.53 m x 2.74 m |
| Main Level | Bedroom | 4.01 m | 3 m | 4.01 m x 3 m |
| Main Level | Laundry Room | 3.25 m | 2.29 m | 3.25 m x 2.29 m |
https://www.realtor.ca/real-estate/28059406/947-glenwood-avenue-burlington-lasalle-lasalle
Contact Us
Contact us for more information

