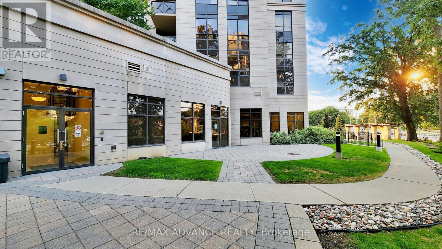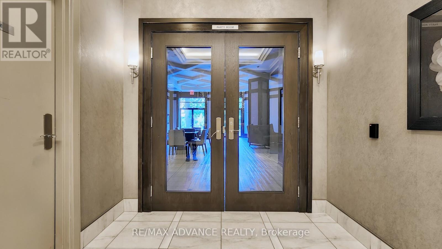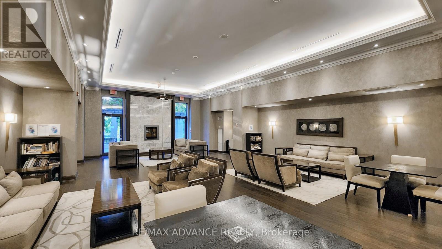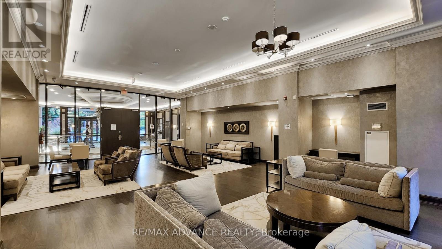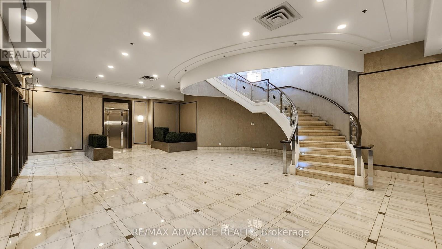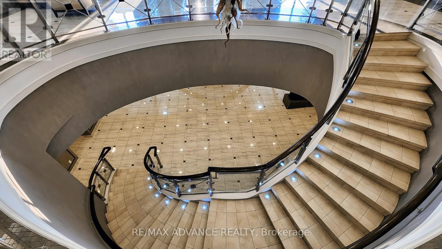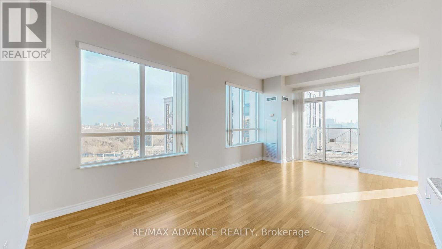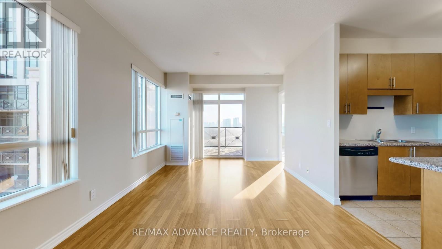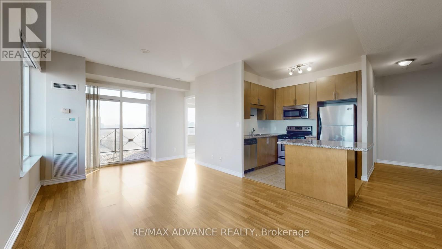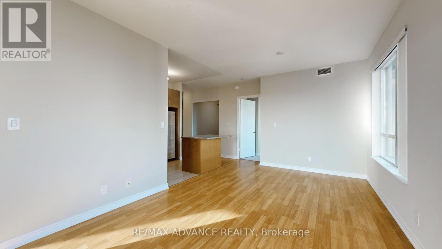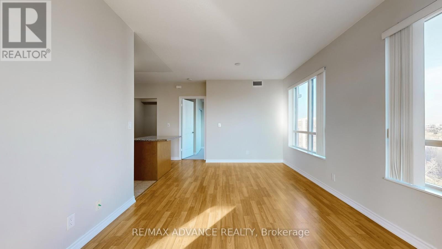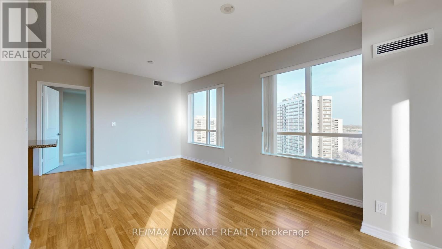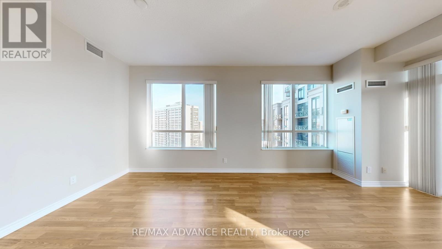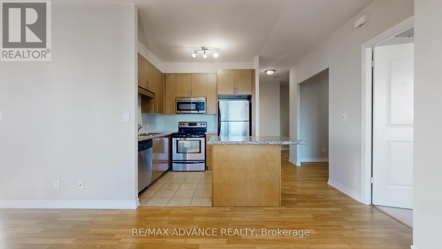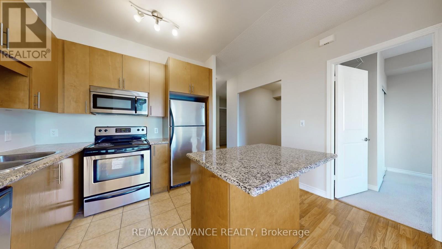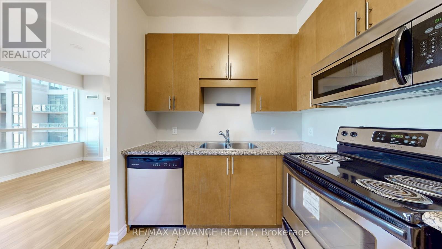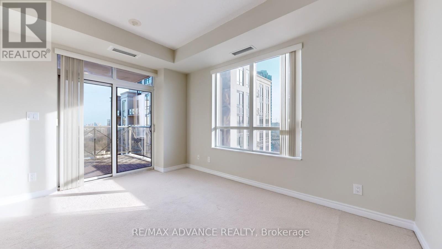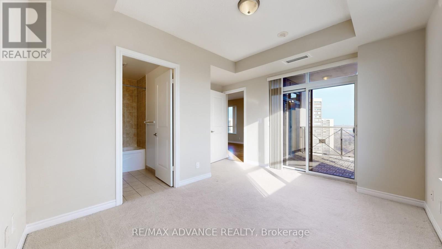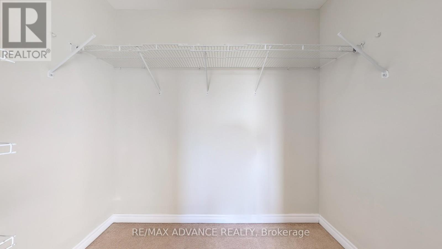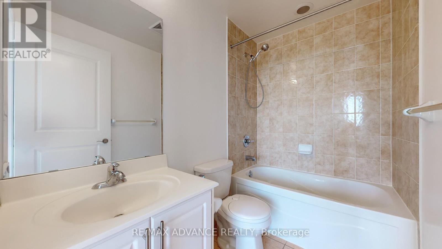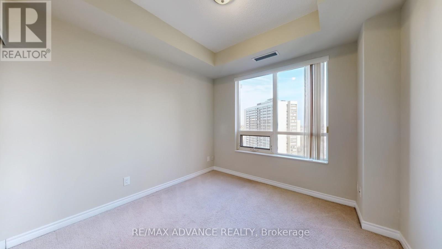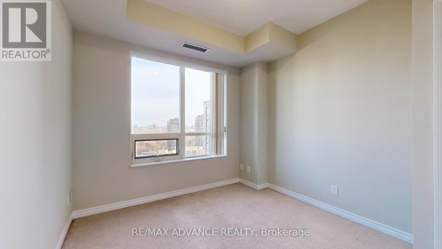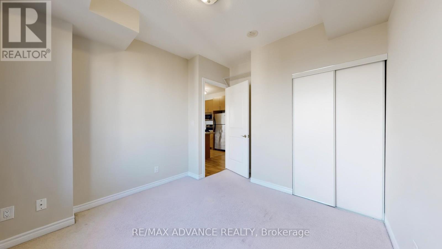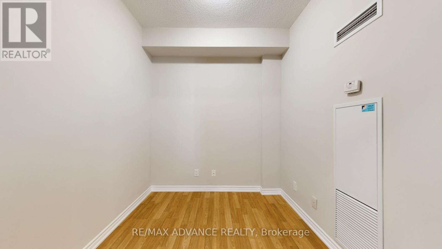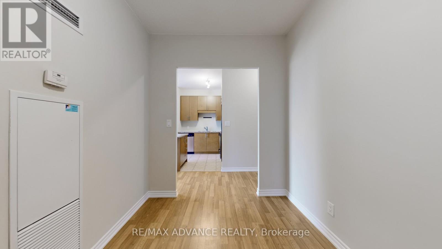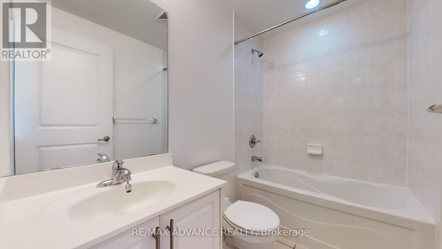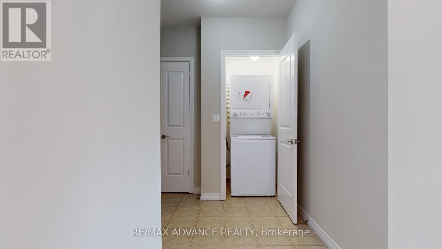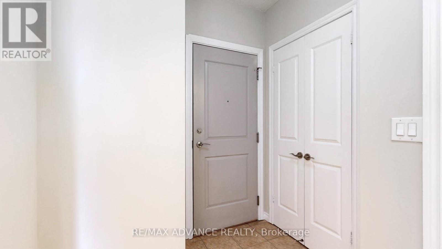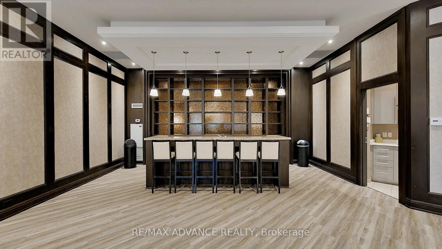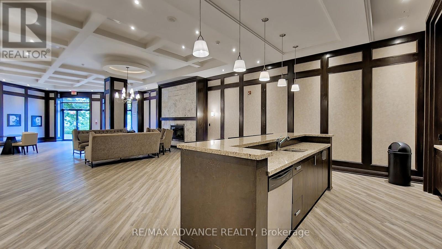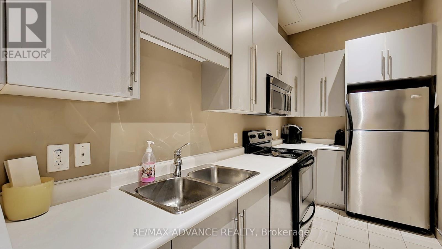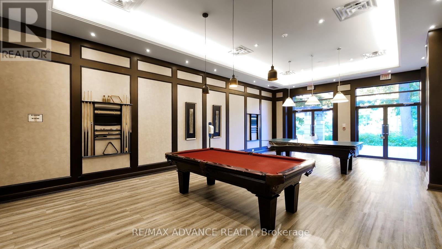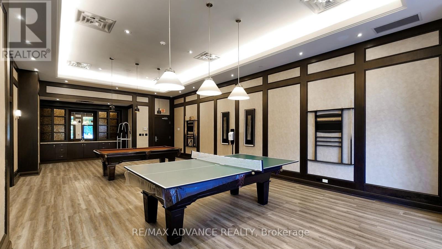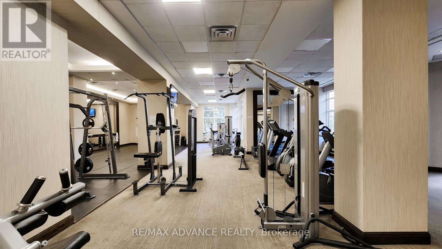1803 - 133 Wynford Drive Toronto, Ontario M3C 0J5
3 Bedroom
2 Bathroom
1,000 - 1,199 ft2
Central Air Conditioning
Forced Air
$3,200 Monthly
Rosewood Condo, Maple model features split bedroom plan with den and 2 baths. 9 foot ceiling. Open concept kitchen with granite counter top, and stainless steel appliances. Freshly painted and professionally cleaned. Move-In Ready. (id:61015)
Property Details
| MLS® Number | C12034963 |
| Property Type | Single Family |
| Neigbourhood | North York |
| Community Name | Banbury-Don Mills |
| Community Features | Pets Not Allowed |
| Features | Balcony |
| Parking Space Total | 1 |
Building
| Bathroom Total | 2 |
| Bedrooms Above Ground | 2 |
| Bedrooms Below Ground | 1 |
| Bedrooms Total | 3 |
| Amenities | Exercise Centre, Security/concierge, Party Room, Storage - Locker |
| Appliances | Blinds, Dishwasher, Dryer, Hood Fan, Microwave, Stove, Washer, Refrigerator |
| Cooling Type | Central Air Conditioning |
| Exterior Finish | Concrete |
| Flooring Type | Laminate |
| Heating Fuel | Natural Gas |
| Heating Type | Forced Air |
| Size Interior | 1,000 - 1,199 Ft2 |
| Type | Apartment |
Parking
| Underground | |
| Garage |
Land
| Acreage | No |
Rooms
| Level | Type | Length | Width | Dimensions |
|---|---|---|---|---|
| Flat | Living Room | 6.12 m | 3.34 m | 6.12 m x 3.34 m |
| Flat | Dining Room | 6.12 m | 3.34 m | 6.12 m x 3.34 m |
| Flat | Den | 2.85 m | 2.35 m | 2.85 m x 2.35 m |
| Flat | Primary Bedroom | 4.24 m | 4.23 m | 4.24 m x 4.23 m |
| Flat | Bedroom 2 | 3.53 m | 3 m | 3.53 m x 3 m |
| Flat | Kitchen | 2.42 m | 2.42 m | 2.42 m x 2.42 m |
Contact Us
Contact us for more information


