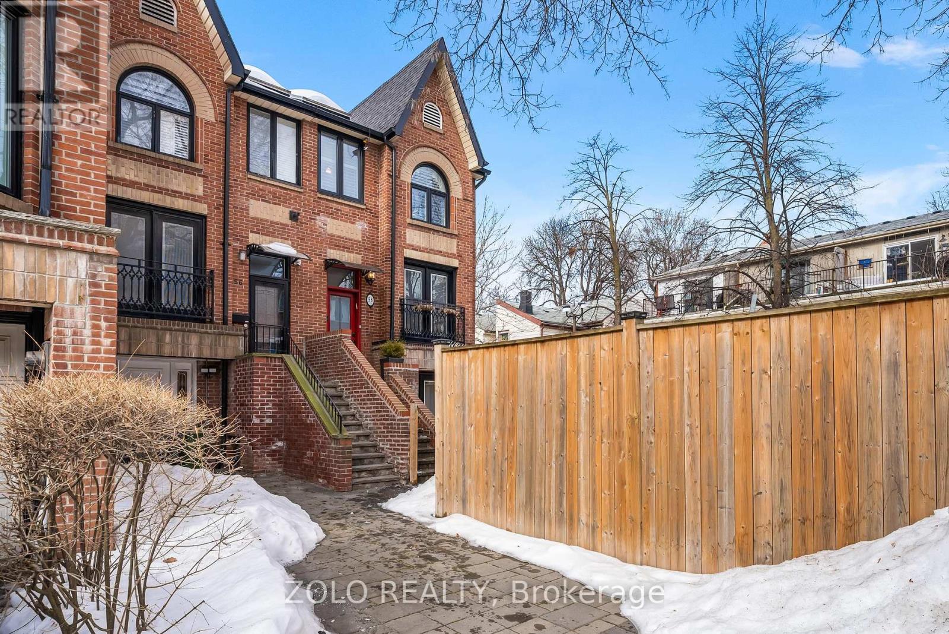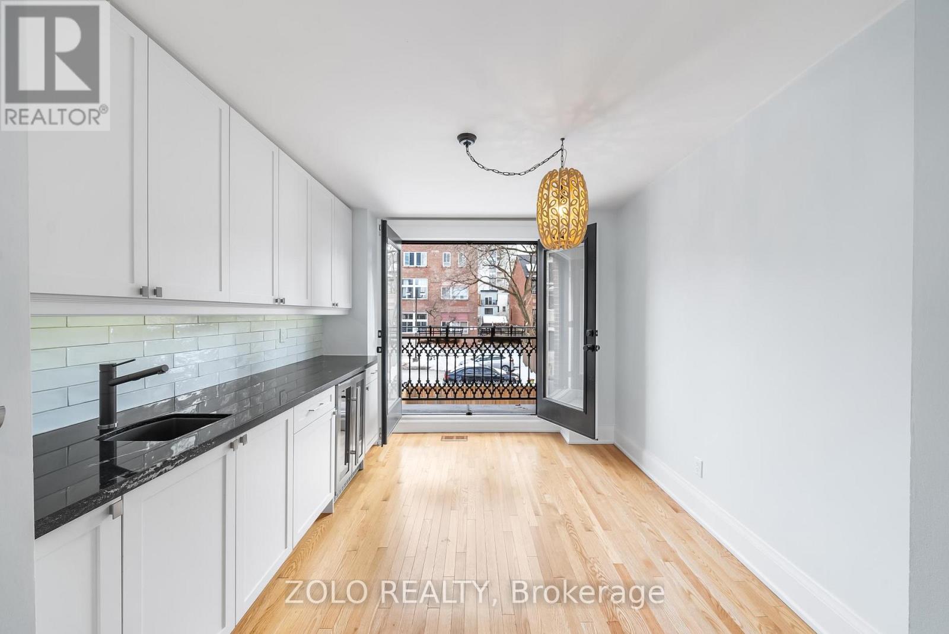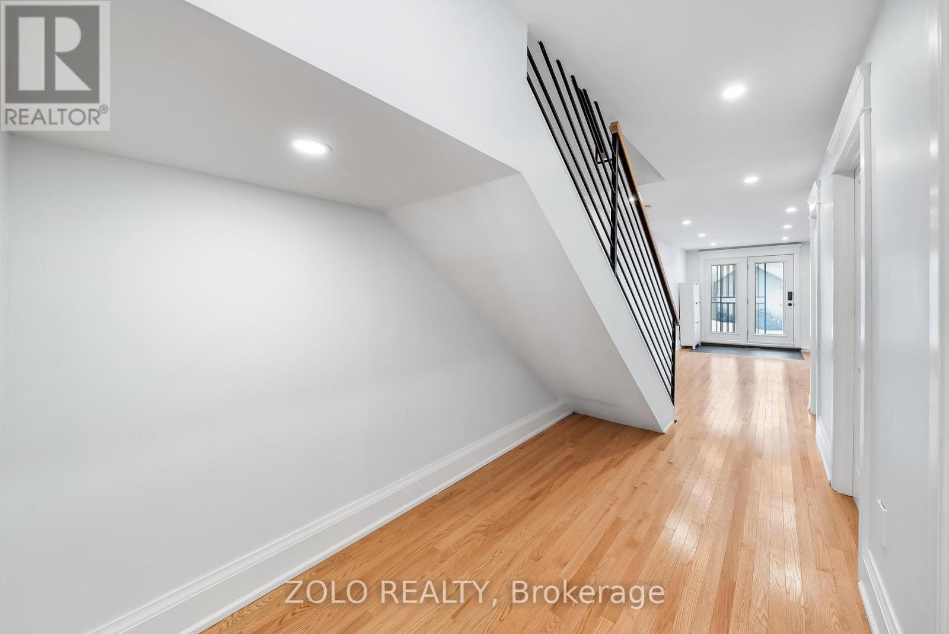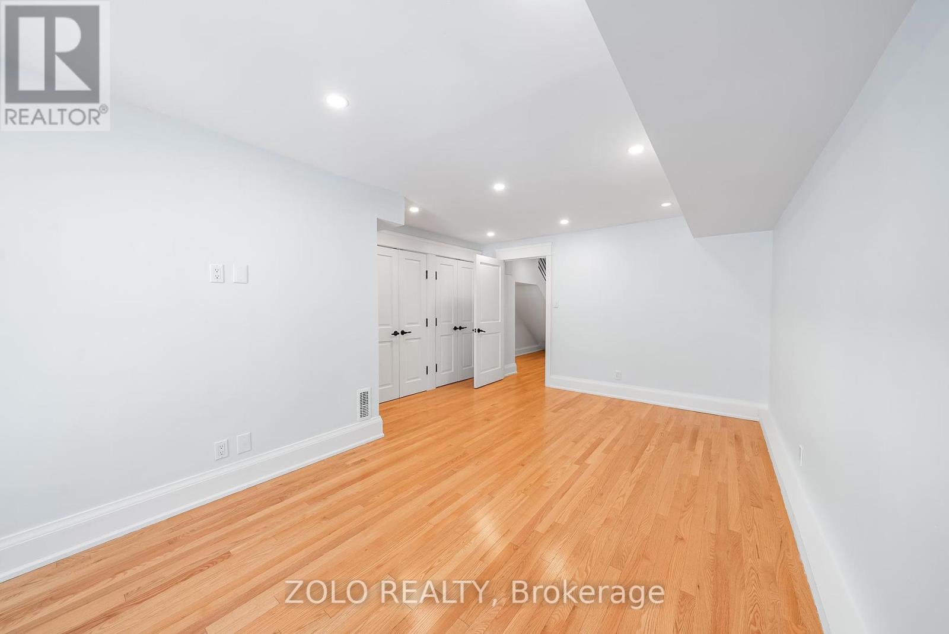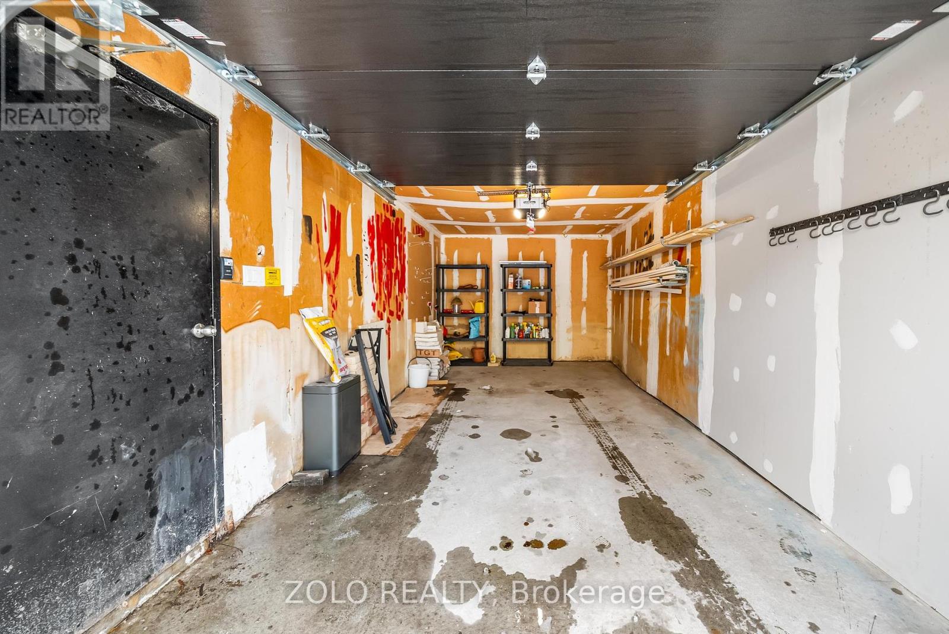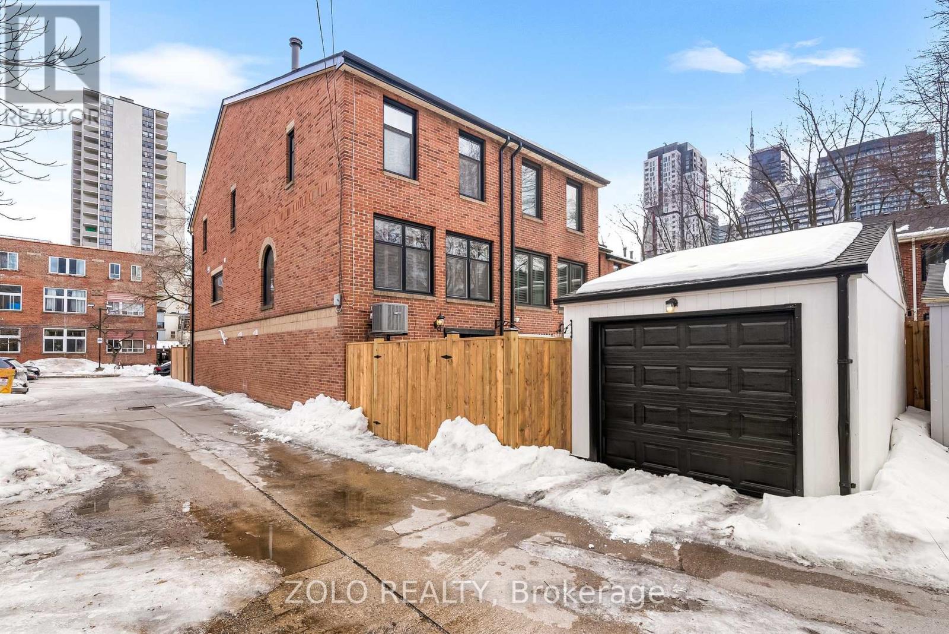58 Soho Square Toronto, Ontario M5T 2Z4
$2,199,888
Rare sunny 3-storey New York-style brick brownstone townhouse end-unit, located on a quiet cal-du-sac street in the heart of Queen Street West. Spanning nearly 3,000 sq. ft. of above grade living space, this lovingly completely renovated 4-bedroom, 4-bathroom home is perfect for families and entertaining. Features include hardwood floors throughout, a chefs kitchen with custom cabinetry, stone counters, built-in gas range/oven, wine cooler, and an eat-in breakfast room. The airy layout offers a separate family/rec room, wood-burning fireplace, updated bathrooms, large closets with built-ins, and two private fenced in courtyards ideal for gatherings. Built in 1982, this solidly constructed home blends timeless brick accents with modern updates. Enjoy the convenience of a private detached single-car garage and front and back lower-level walkouts. Steps to Queen Street West, Chinatown, transit, top restaurants, shops, and the downtown core, this home offers refined living in a prime location. (id:61015)
Property Details
| MLS® Number | C12034836 |
| Property Type | Single Family |
| Neigbourhood | Queen West |
| Community Name | Kensington-Chinatown |
| Features | Irregular Lot Size |
| Parking Space Total | 2 |
Building
| Bathroom Total | 4 |
| Bedrooms Above Ground | 4 |
| Bedrooms Total | 4 |
| Age | 31 To 50 Years |
| Amenities | Fireplace(s) |
| Appliances | Water Heater, Central Vacuum, Oven - Built-in, Water Meter, Dishwasher, Dryer, Freezer, Garage Door Opener, Oven, Range, Washer, Wine Fridge, Refrigerator |
| Basement Development | Finished |
| Basement Features | Walk Out |
| Basement Type | N/a (finished) |
| Construction Style Attachment | Attached |
| Cooling Type | Central Air Conditioning |
| Exterior Finish | Brick |
| Fireplace Present | Yes |
| Fireplace Total | 1 |
| Flooring Type | Hardwood |
| Foundation Type | Unknown |
| Half Bath Total | 1 |
| Heating Fuel | Natural Gas |
| Heating Type | Forced Air |
| Stories Total | 3 |
| Size Interior | 2,500 - 3,000 Ft2 |
| Type | Row / Townhouse |
| Utility Water | Municipal Water |
Parking
| Detached Garage | |
| Garage |
Land
| Acreage | No |
| Sewer | Sanitary Sewer |
| Size Depth | 95 Ft ,2 In |
| Size Frontage | 19 Ft ,2 In |
| Size Irregular | 19.2 X 95.2 Ft |
| Size Total Text | 19.2 X 95.2 Ft |
Rooms
| Level | Type | Length | Width | Dimensions |
|---|---|---|---|---|
| Second Level | Primary Bedroom | 3.58 m | 2.84 m | 3.58 m x 2.84 m |
| Second Level | Bedroom 2 | 3.58 m | 2.84 m | 3.58 m x 2.84 m |
| Second Level | Bedroom 3 | 3.35 m | 3.07 m | 3.35 m x 3.07 m |
| Lower Level | Family Room | 4.57 m | 4.62 m | 4.57 m x 4.62 m |
| Lower Level | Bedroom 4 | 6.1 m | 3.86 m | 6.1 m x 3.86 m |
| Main Level | Foyer | 4.72 m | 1.3 m | 4.72 m x 1.3 m |
| Main Level | Eating Area | 3.15 m | 3.07 m | 3.15 m x 3.07 m |
| Main Level | Kitchen | 4.7 m | 2.44 m | 4.7 m x 2.44 m |
| Main Level | Living Room | 3.78 m | 4.62 m | 3.78 m x 4.62 m |
| Main Level | Dining Room | 4.27 m | 3.56 m | 4.27 m x 3.56 m |
Utilities
| Cable | Available |
| Sewer | Installed |
Contact Us
Contact us for more information


