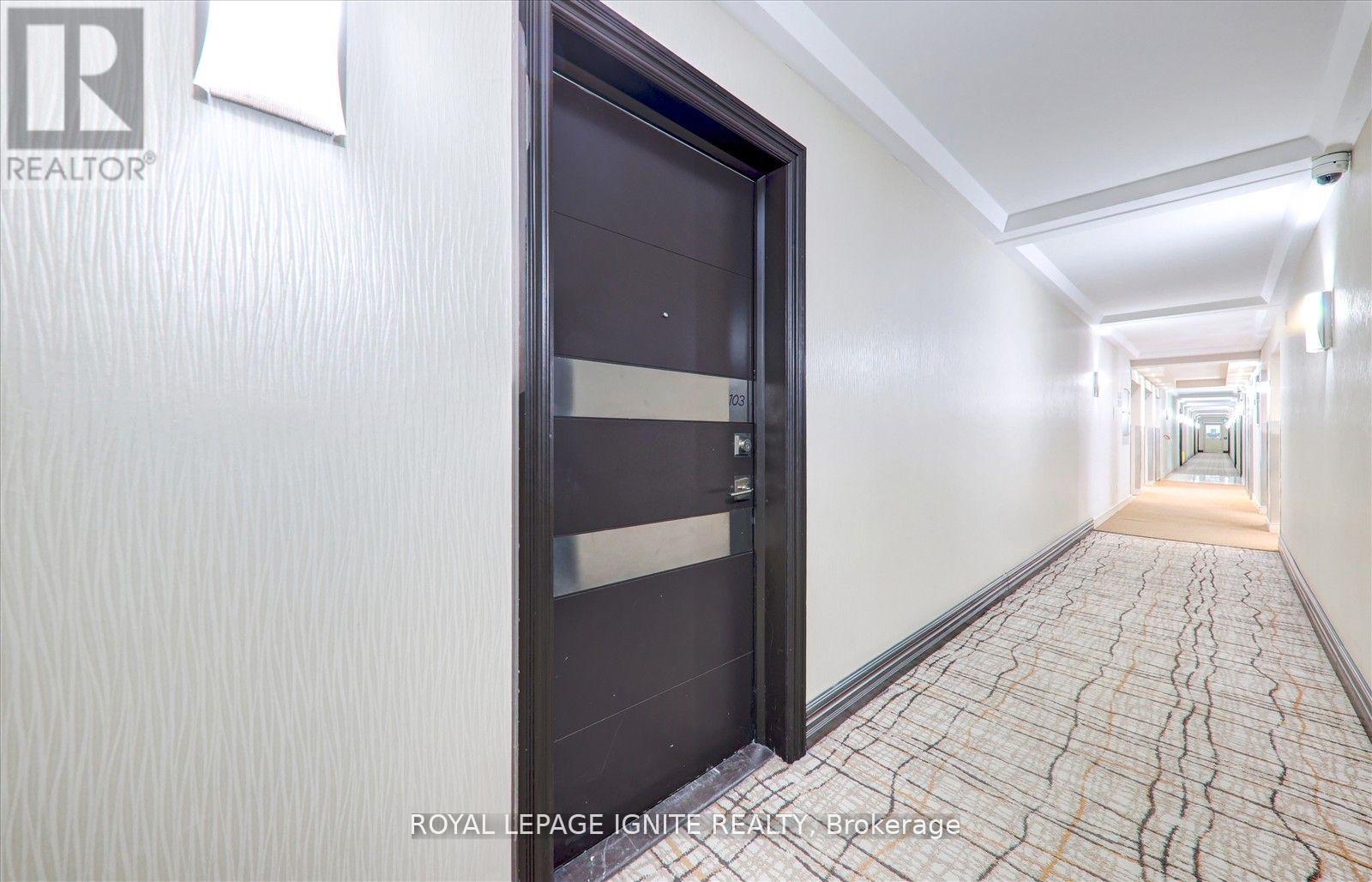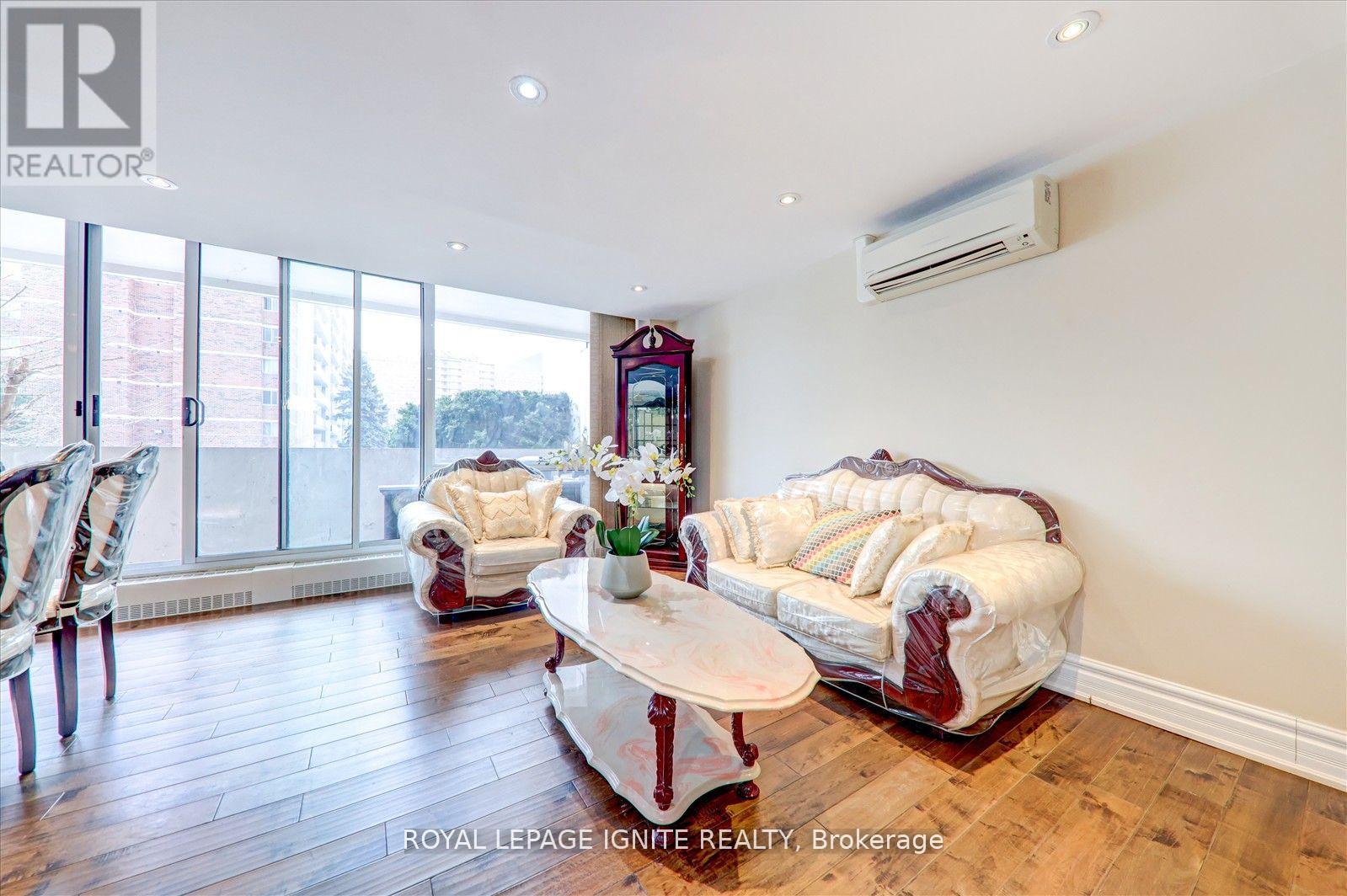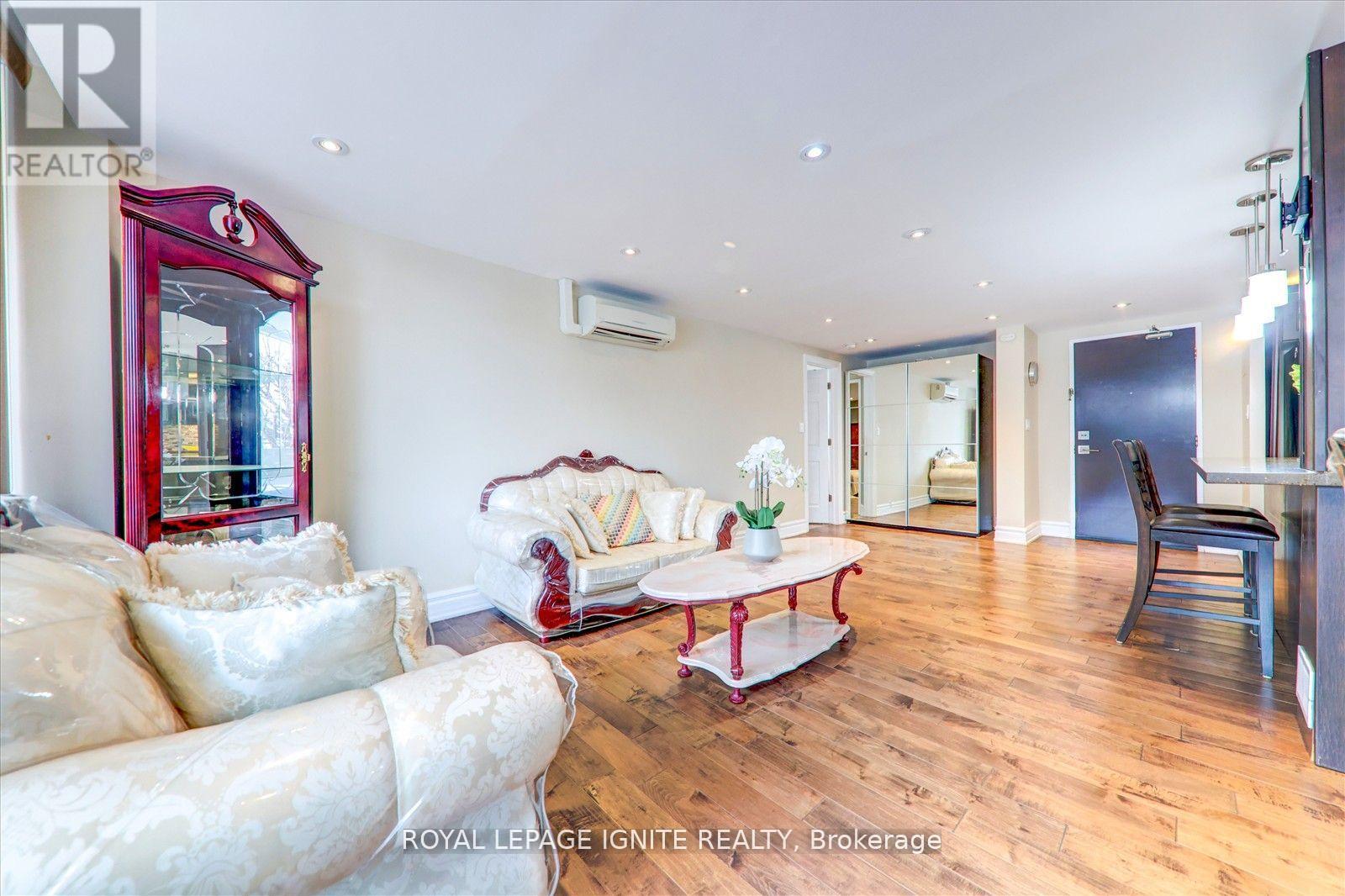103 - 2 Glamorgan Avenue Toronto, Ontario M1P 2M8
$399,000Maintenance, Heat, Water, Cable TV, Common Area Maintenance, Insurance, Parking
$655.41 Monthly
Maintenance, Heat, Water, Cable TV, Common Area Maintenance, Insurance, Parking
$655.41 MonthlyThis Beautifully updated and spacious open concept 1 bedroom unit has all you'll need. Large living and dining area, large bathroom and bedroom w/pot lights and hardwood throughout including a dual A/C and heating system. The updated kitchen boasts a granite counter w/cooktop and oven below, Full size refrigerator and a wine fridge for those relaxing days at home. The updated bathroom has a large glass shower and a double sink. Located close to HWY 401, Steps to TTC, minutes to Kennedy Subway Station and walking distance to Kennedy Commons, also close to Schools and Community Centers. **EXTRAS** 1 parking, 1 locker and a dual heating and cooling system. (id:61015)
Property Details
| MLS® Number | E11967190 |
| Property Type | Single Family |
| Community Name | Dorset Park |
| Amenities Near By | Public Transit, Schools |
| Community Features | Pets Not Allowed, School Bus |
| Features | Balcony, Laundry- Coin Operated |
| Parking Space Total | 1 |
Building
| Bathroom Total | 1 |
| Bedrooms Above Ground | 1 |
| Bedrooms Total | 1 |
| Amenities | Exercise Centre, Recreation Centre, Party Room |
| Cooling Type | Wall Unit |
| Exterior Finish | Brick |
| Flooring Type | Tile, Hardwood |
| Heating Fuel | Natural Gas |
| Heating Type | Baseboard Heaters |
| Size Interior | 700 - 799 Ft2 |
| Type | Apartment |
Parking
| Underground | |
| Garage |
Land
| Acreage | No |
| Land Amenities | Public Transit, Schools |
Rooms
| Level | Type | Length | Width | Dimensions |
|---|---|---|---|---|
| Flat | Kitchen | 3.96 m | 2.29 m | 3.96 m x 2.29 m |
| Flat | Living Room | 5.46 m | 3.51 m | 5.46 m x 3.51 m |
| Flat | Dining Room | 3.23 m | 2.34 m | 3.23 m x 2.34 m |
| Flat | Primary Bedroom | 4.75 m | 3.48 m | 4.75 m x 3.48 m |
https://www.realtor.ca/real-estate/27902166/103-2-glamorgan-avenue-toronto-dorset-park-dorset-park
Contact Us
Contact us for more information

































