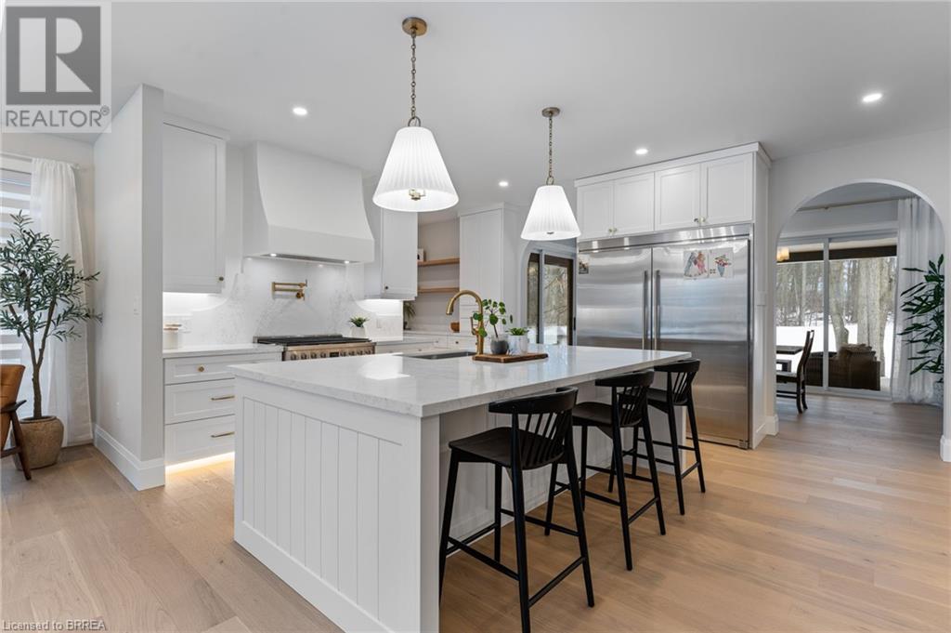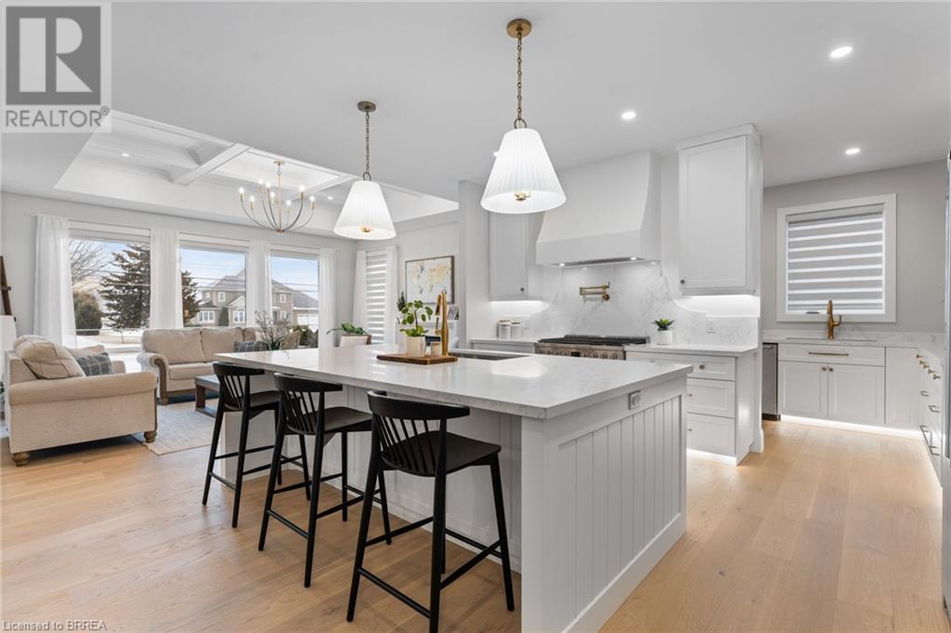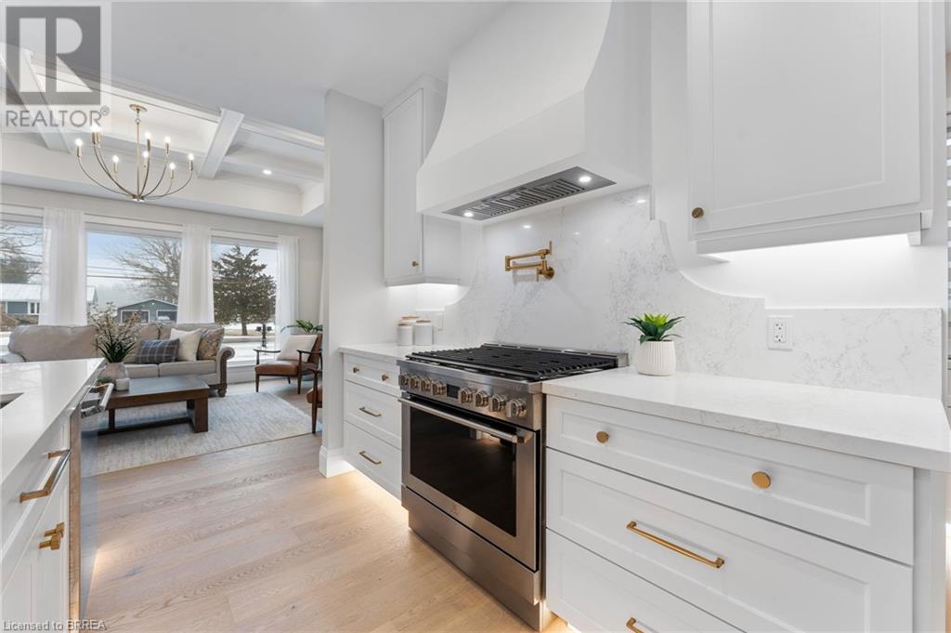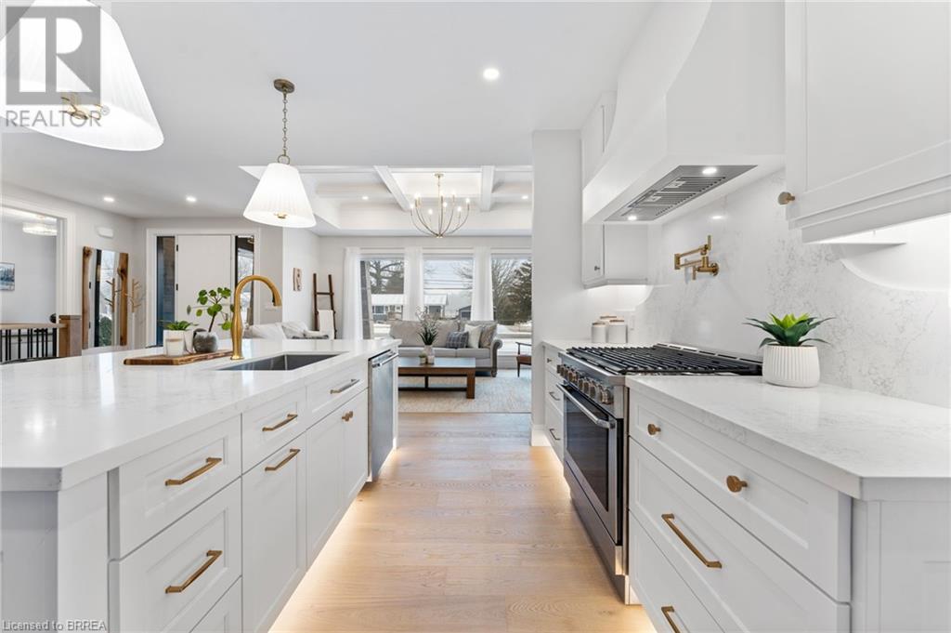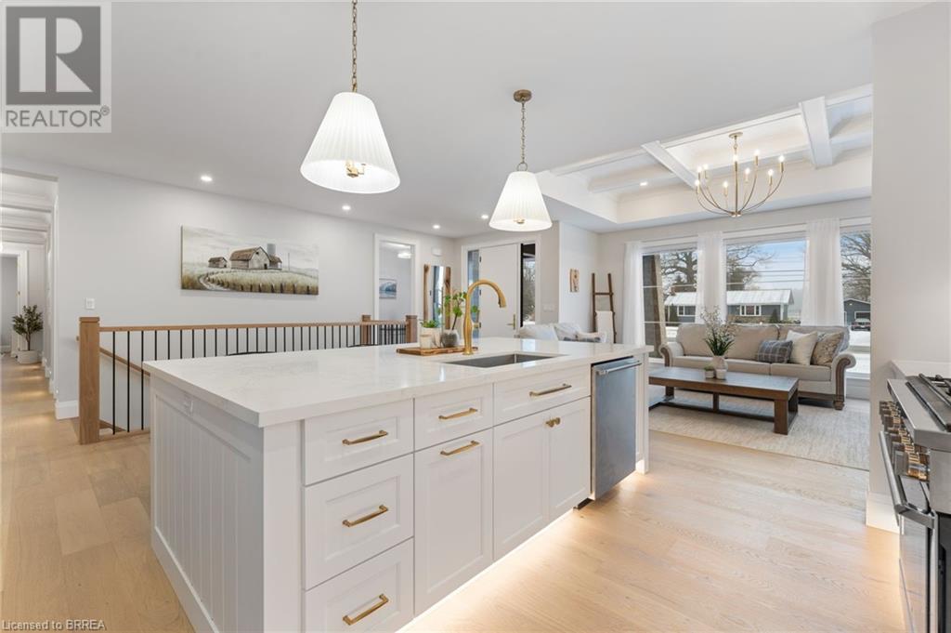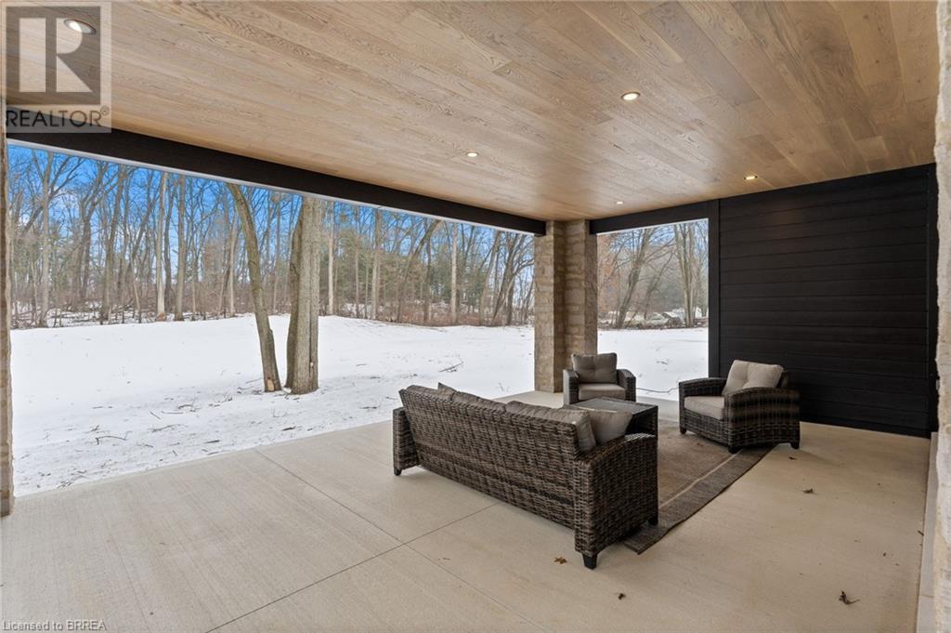1019 Norfolk County Road 21 Road Norfolk County, Ontario N4B 2W4
$1,399,000
Welcome to this exceptional luxury bungalow, where sophisticated design meets impeccable craftsmanship. The exterior showcases a stunning blend of stone and hardy board, beautifully highlighted by soft exterior pot lighting. A triple-car garage provides ample space for your vehicles, and a convenient 2pc powder room adds to the home's functionality. The front pathway leads to a welcoming covered entry, setting the stage for the elegance inside. Step through the front door into a spacious foyer, flooded with natural light from double sidelights. The open-concept main floor exudes style, with rich hardwood flooring flowing seamlessly throughout the space. The living room features a striking coffered ceiling, a cozy gas fireplace, and expansive floor-to-ceiling windows that offer breathtaking views of the outdoors. The heart of the home is the pristine white kitchen, complete with a large island breakfast bar, soaring cabinets, and gleaming quartz countertops. Adjacent, the pantry/chef's kitchen offers generous storage and prep space, making it a true culinary haven. The adjacent dining room boasts an oversized walk-out to a spacious covered patio, perfect for effortless indoor-to-outdoor entertaining. The primary suite is a serene retreat, complete with an en-suite bath featuring heated floors, an infinity shower, and a luxurious soaker tub For the ultimate relaxation experience. Two additional well-sized bedrooms, a beautifully designed 4-piece bathroom, and a main floor laundry area round out this thoughtfully laid-out level. The unfinished basement offers endless potential, with space for 2 bedrooms, a bathroom, and a rec room/Gym. With a completed landing area, bathroom rough-in, and some framing already in place, this space is ready for your vision to come to life. This modern luxury bungalow blends comfort, style, and convenience, offering a home that perfectly suits contemporary living. Don’t miss your chance to make this extraordinary property your own. (id:61015)
Property Details
| MLS® Number | 40696194 |
| Property Type | Single Family |
| Features | Country Residential |
| Parking Space Total | 9 |
Building
| Bathroom Total | 3 |
| Bedrooms Above Ground | 3 |
| Bedrooms Total | 3 |
| Appliances | Dishwasher, Dryer, Refrigerator, Stove, Water Softener, Washer |
| Architectural Style | Bungalow |
| Basement Development | Unfinished |
| Basement Type | Full (unfinished) |
| Construction Style Attachment | Detached |
| Cooling Type | Central Air Conditioning |
| Exterior Finish | Stone, Hardboard |
| Foundation Type | Poured Concrete |
| Half Bath Total | 1 |
| Heating Fuel | Natural Gas |
| Heating Type | Forced Air |
| Stories Total | 1 |
| Size Interior | 2,372 Ft2 |
| Type | House |
| Utility Water | Sand Point |
Parking
| Attached Garage |
Land
| Acreage | No |
| Sewer | Septic System |
| Size Frontage | 101 Ft |
| Size Total Text | 1/2 - 1.99 Acres |
| Zoning Description | Rh |
Rooms
| Level | Type | Length | Width | Dimensions |
|---|---|---|---|---|
| Main Level | 4pc Bathroom | 12'10'' x 5'11'' | ||
| Main Level | Bedroom | 12'10'' x 11'1'' | ||
| Main Level | Bedroom | 11'1'' x 12'0'' | ||
| Main Level | 2pc Bathroom | Measurements not available | ||
| Main Level | Full Bathroom | 11'2'' x 8'10'' | ||
| Main Level | Primary Bedroom | 14'8'' x 12'6'' | ||
| Main Level | Office | 11'6'' x 8'1'' | ||
| Main Level | Laundry Room | 12'0'' x 8'1'' | ||
| Main Level | Pantry | 15'0'' x 8'1'' | ||
| Main Level | Kitchen | 15'0'' x 18'0'' | ||
| Main Level | Dining Room | 10'1'' x 18'0'' | ||
| Main Level | Living Room | 14'8'' x 17'9'' |
https://www.realtor.ca/real-estate/27902081/1019-norfolk-county-road-21-road-norfolk-county
Contact Us
Contact us for more information












