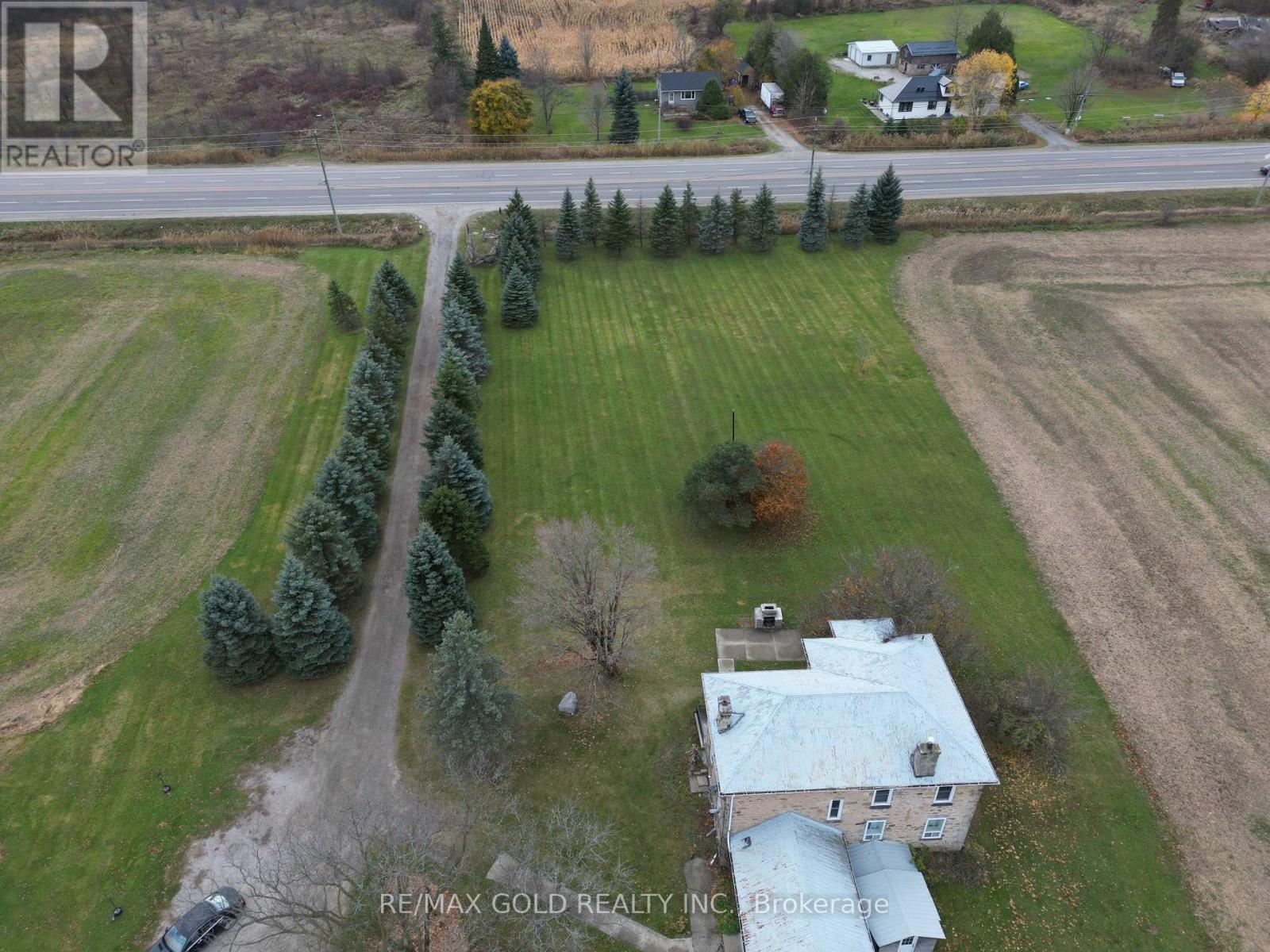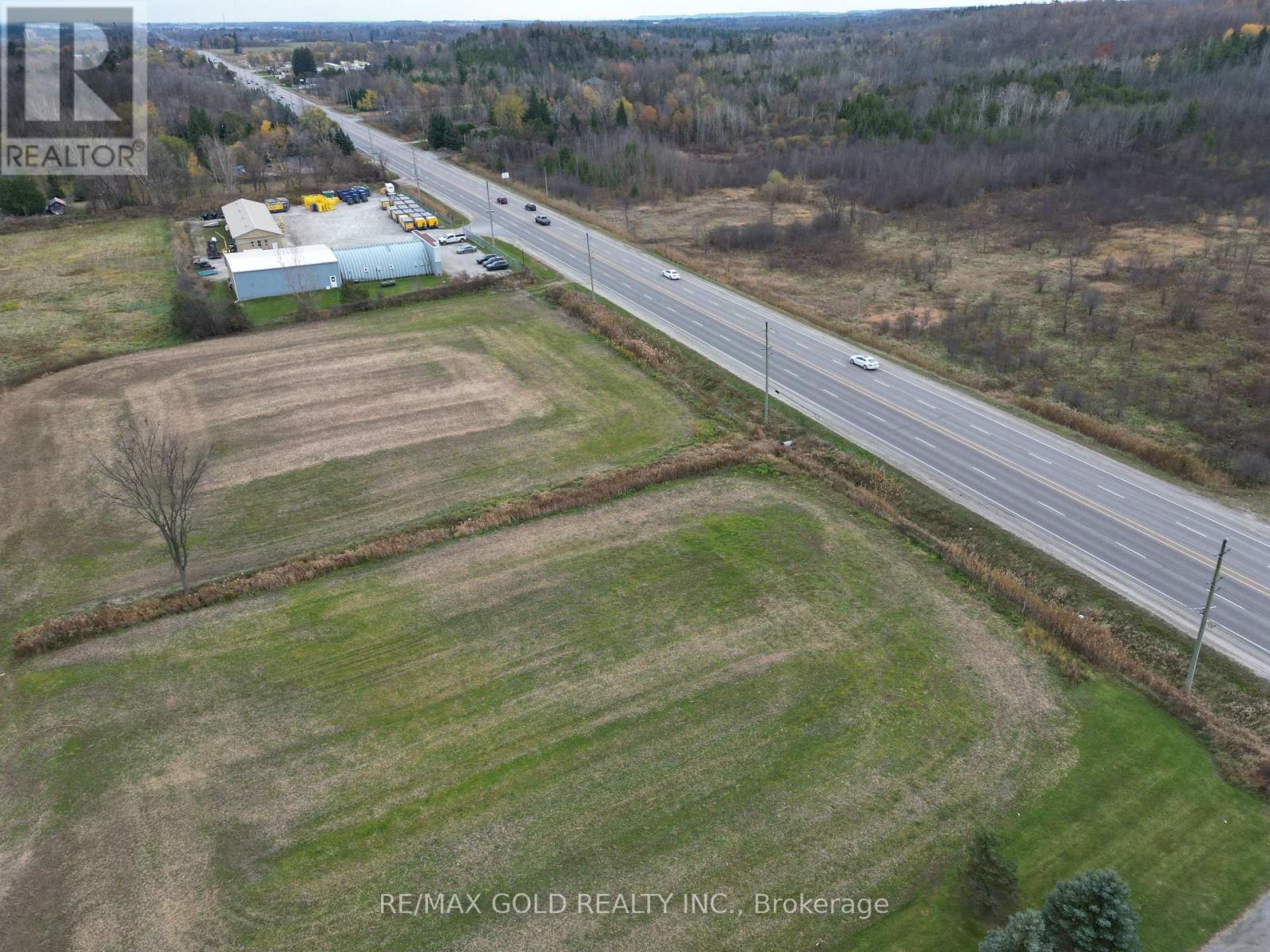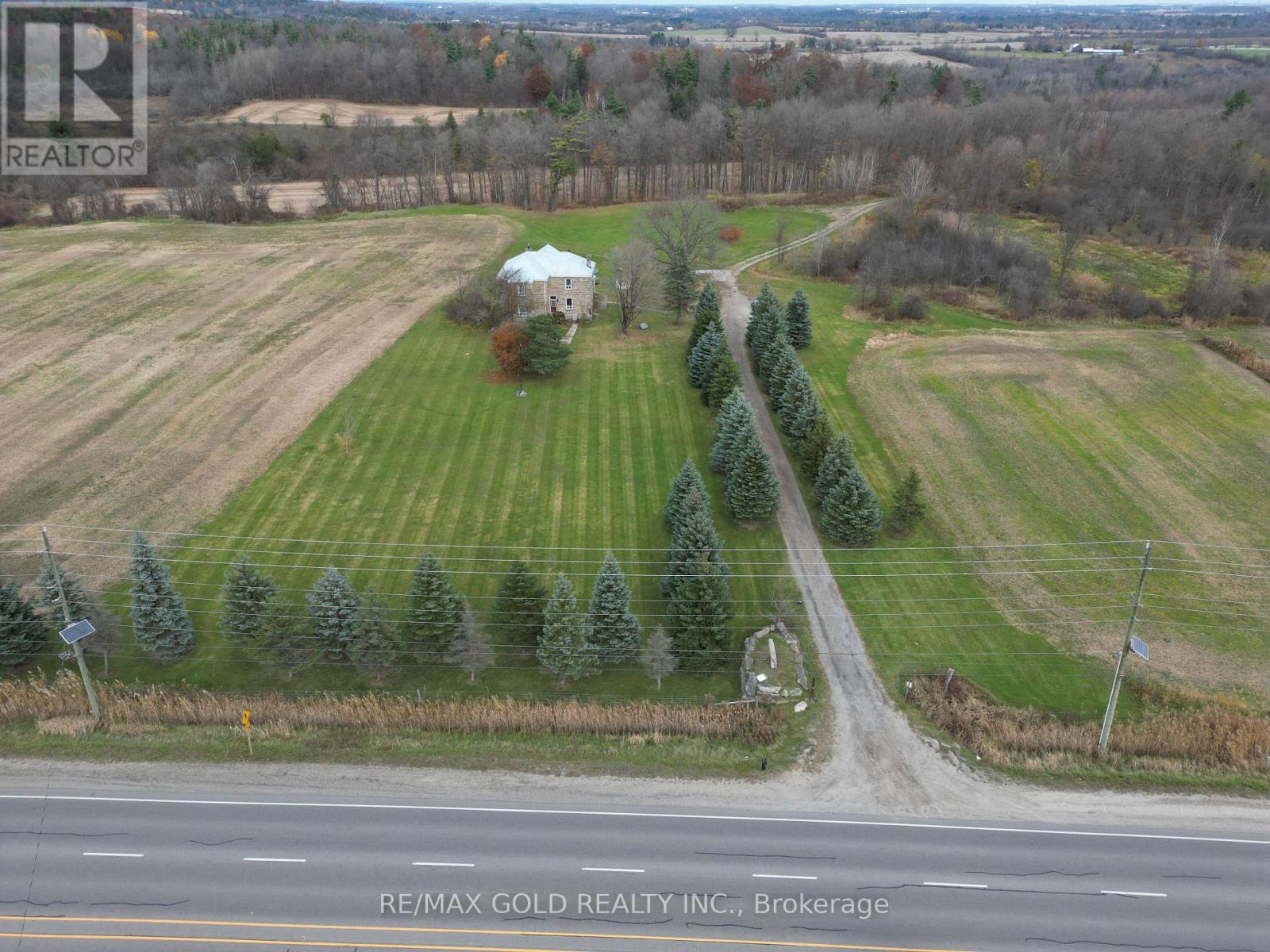13215 Highway 7 Halton Hills, Ontario L7G 4S4
$5,990,000
Prime Location with Excellent Exposure! Over 133 acres, boasting 1600+ feet of frontage on Highway 7 just next to Georgetown with three convenient entrances from Hwy 7. This property includes a spacious 5-bedroom house with 9' ceilings and generates income from Airbnb rentals and a farm lease. Additional income potential from maple syrup production and honey bee cultivation. The Property has Municipal Water, Electricity, Internet & Cable connections and Natural Gas is available to connect from Hwy 7. Easily accessible from Highway 7 connecting to all the Major Roads, Highways and Urban Centers. Great Potential! The property could be Ideal for various commercial developments, including community center, places of worship, agricultural equipment sales, Nursery, garden center, private school, seasonal outdoor accommodation, Campground, bed & breakfast, Mobile & Portable dwelling units, Recycling Depot, Many Recreational Uses, Landscaping Store, Home Occupation/Industries and many more. (id:61015)
Property Details
| MLS® Number | W12034046 |
| Property Type | Single Family |
| Neigbourhood | Silver Creek |
| Community Name | 1049 - Rural Halton Hills |
| Features | Irregular Lot Size |
| Parking Space Total | 20 |
Building
| Bathroom Total | 2 |
| Bedrooms Above Ground | 5 |
| Bedrooms Total | 5 |
| Appliances | Water Meter |
| Basement Type | Full |
| Construction Style Attachment | Detached |
| Cooling Type | Central Air Conditioning |
| Exterior Finish | Brick |
| Fireplace Present | Yes |
| Heating Type | Forced Air |
| Stories Total | 2 |
| Size Interior | 2,000 - 2,500 Ft2 |
| Type | House |
| Utility Water | Municipal Water |
Parking
| Detached Garage | |
| Garage |
Land
| Acreage | Yes |
| Sewer | Septic System |
| Size Irregular | 133.2 X 1 Acre ; 133.23 Acres |
| Size Total Text | 133.2 X 1 Acre ; 133.23 Acres|100+ Acres |
| Zoning Description | Nec |
Rooms
| Level | Type | Length | Width | Dimensions |
|---|---|---|---|---|
| Second Level | Primary Bedroom | 4.11 m | 2.86 m | 4.11 m x 2.86 m |
| Second Level | Bedroom 2 | 3.6 m | 2.69 m | 3.6 m x 2.69 m |
| Second Level | Bedroom 3 | 3.81 m | 3.28 m | 3.81 m x 3.28 m |
| Second Level | Bedroom 4 | 3.38 m | 3.3 m | 3.38 m x 3.3 m |
| Second Level | Bedroom 5 | 3.51 m | 2.84 m | 3.51 m x 2.84 m |
| Main Level | Kitchen | 5.59 m | 3.9 m | 5.59 m x 3.9 m |
| Main Level | Family Room | 5.52 m | 4.69 m | 5.52 m x 4.69 m |
| Main Level | Living Room | 5.63 m | 2 m | 5.63 m x 2 m |
| Main Level | Laundry Room | 3.58 m | 2.8 m | 3.58 m x 2.8 m |
Utilities
| Cable | Installed |
Contact Us
Contact us for more information
















