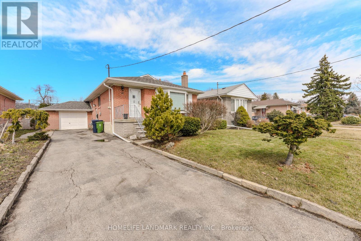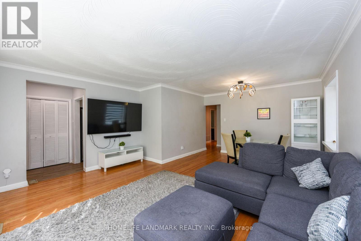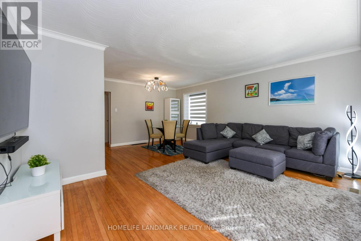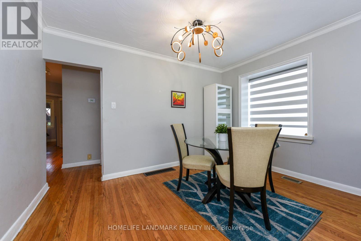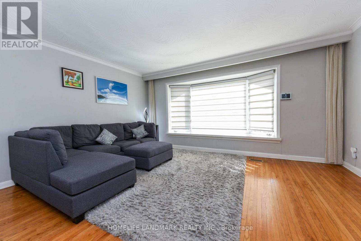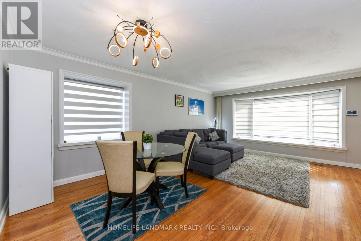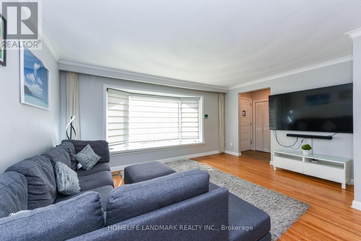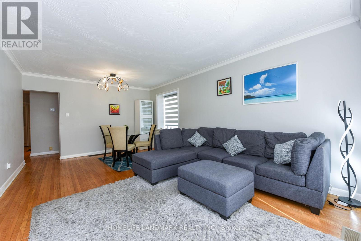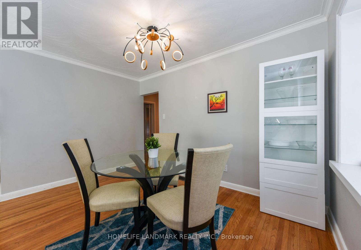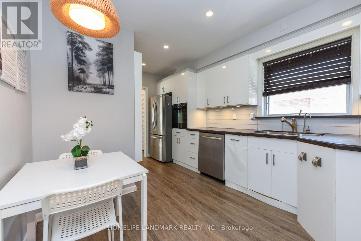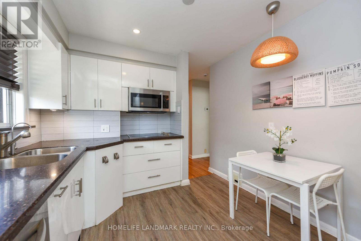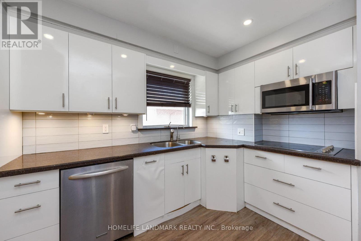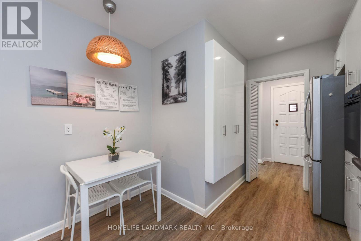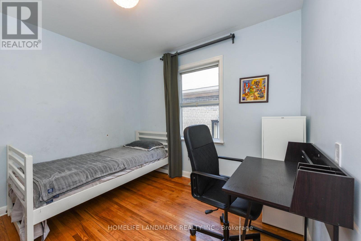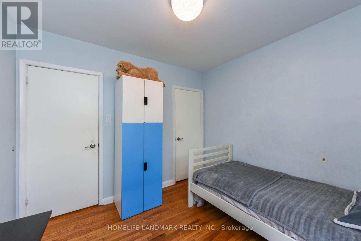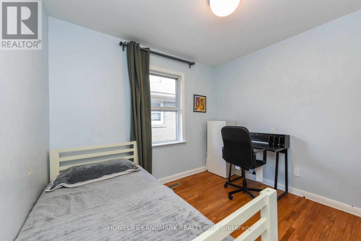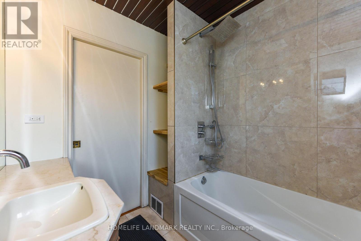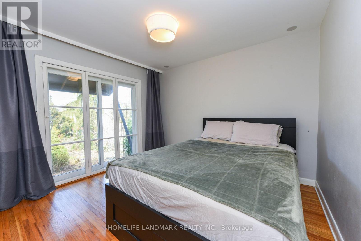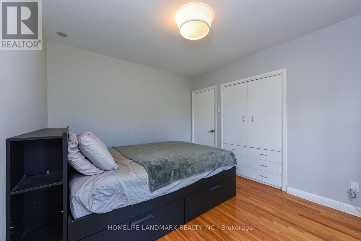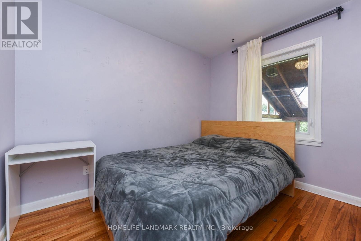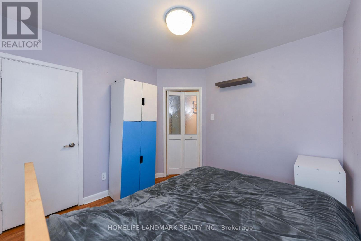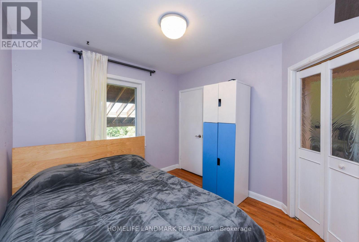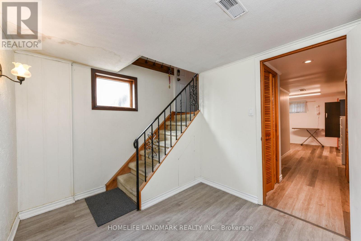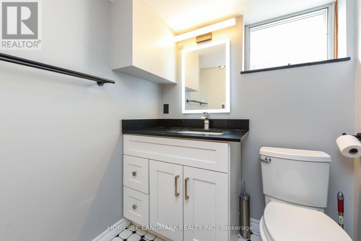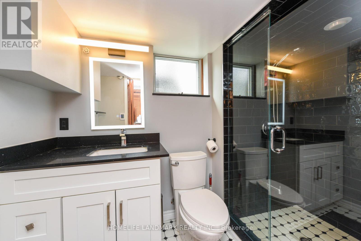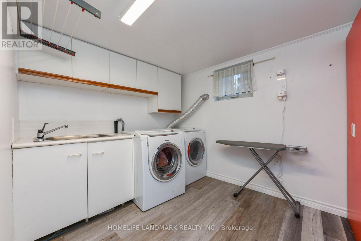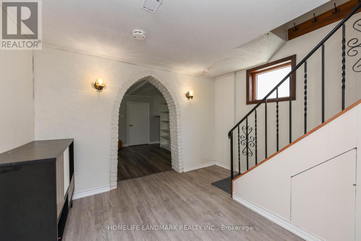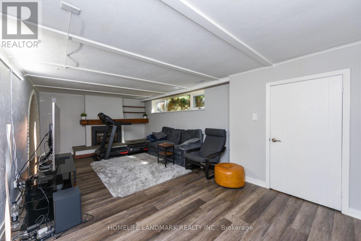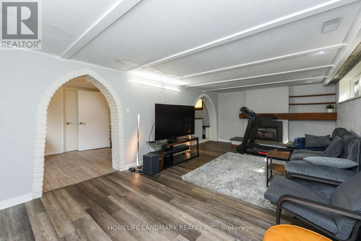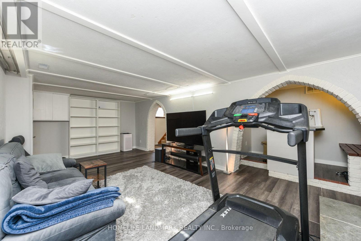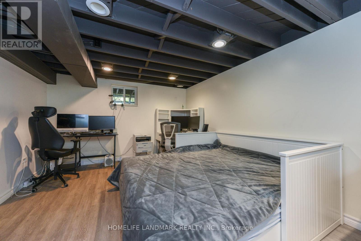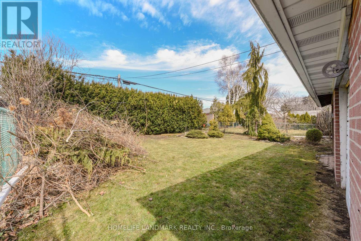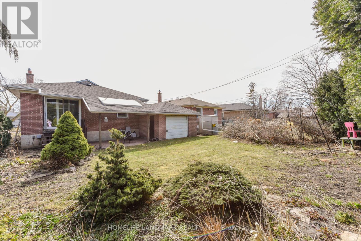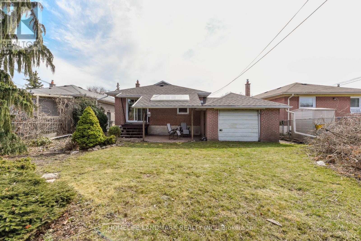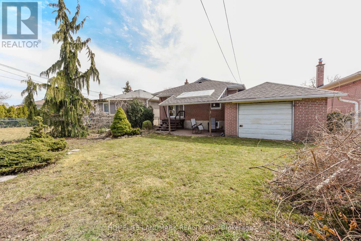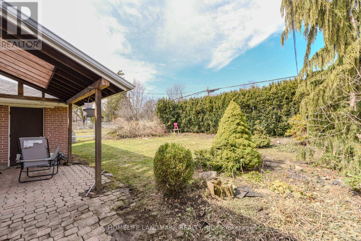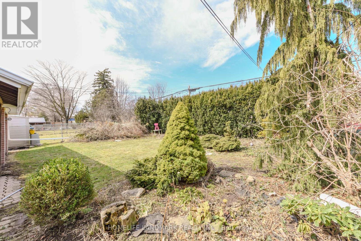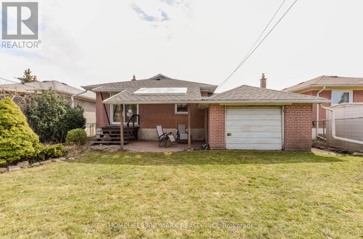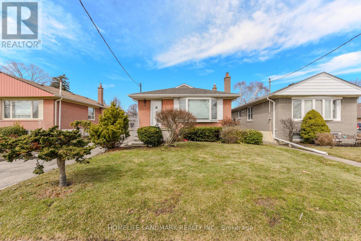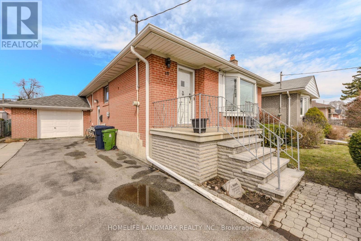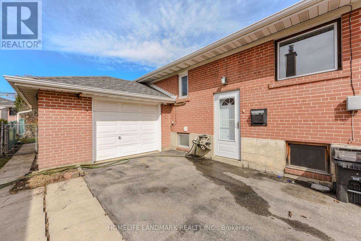19 Belgate Place Toronto, Ontario M9C 3Y5
$1,298,000
Discover serene suburban living at its finest with this well-maintained bungalow located on a quiet street at 19 Belgate Place, Toronto. This charming home boasts a breathtaking backyard filled with beautiful trees, creating a perfect retreat for relaxation and entertainment. Featuring a basement with a separate entrance, this property offers potential rental opportunities. Nestled in the family-friendly neighborhood of Etobicoke, residents enjoy proximity to green spaces, essential amenities, and easy access to public transportation, enhancing the appeal of this community. A rare find in a peaceful location, this home is ideal for anyone looking for tranquility within the city (id:61015)
Property Details
| MLS® Number | W12033893 |
| Property Type | Single Family |
| Neigbourhood | Eringate-Centennial-West Deane |
| Community Name | Eringate-Centennial-West Deane |
| Parking Space Total | 4 |
Building
| Bathroom Total | 2 |
| Bedrooms Above Ground | 3 |
| Bedrooms Below Ground | 1 |
| Bedrooms Total | 4 |
| Appliances | Blinds |
| Architectural Style | Bungalow |
| Basement Development | Finished |
| Basement Features | Separate Entrance |
| Basement Type | N/a (finished) |
| Construction Style Attachment | Detached |
| Cooling Type | Central Air Conditioning |
| Exterior Finish | Brick |
| Fireplace Present | Yes |
| Flooring Type | Hardwood, Vinyl |
| Foundation Type | Poured Concrete |
| Heating Fuel | Natural Gas |
| Heating Type | Forced Air |
| Stories Total | 1 |
| Type | House |
| Utility Water | Municipal Water |
Parking
| Detached Garage | |
| Garage |
Land
| Acreage | No |
| Sewer | Sanitary Sewer |
| Size Depth | 122 Ft ,6 In |
| Size Frontage | 45 Ft ,8 In |
| Size Irregular | 45.73 X 122.5 Ft |
| Size Total Text | 45.73 X 122.5 Ft |
Rooms
| Level | Type | Length | Width | Dimensions |
|---|---|---|---|---|
| Basement | Recreational, Games Room | 6.7 m | 3.2 m | 6.7 m x 3.2 m |
| Basement | Laundry Room | 3.74 m | 2.8 m | 3.74 m x 2.8 m |
| Basement | Bedroom 4 | 4.9 m | 3.15 m | 4.9 m x 3.15 m |
| Main Level | Living Room | 4.83 m | 3.35 m | 4.83 m x 3.35 m |
| Main Level | Dining Room | 3.73 m | 2.65 m | 3.73 m x 2.65 m |
| Main Level | Kitchen | 3.91 m | 2.3 m | 3.91 m x 2.3 m |
| Main Level | Bedroom | 3.41 m | 3.05 m | 3.41 m x 3.05 m |
| Main Level | Bedroom 2 | 2.95 m | 2.85 m | 2.95 m x 2.85 m |
| Main Level | Bedroom 3 | 3 m | 2.81 m | 3 m x 2.81 m |
Contact Us
Contact us for more information

