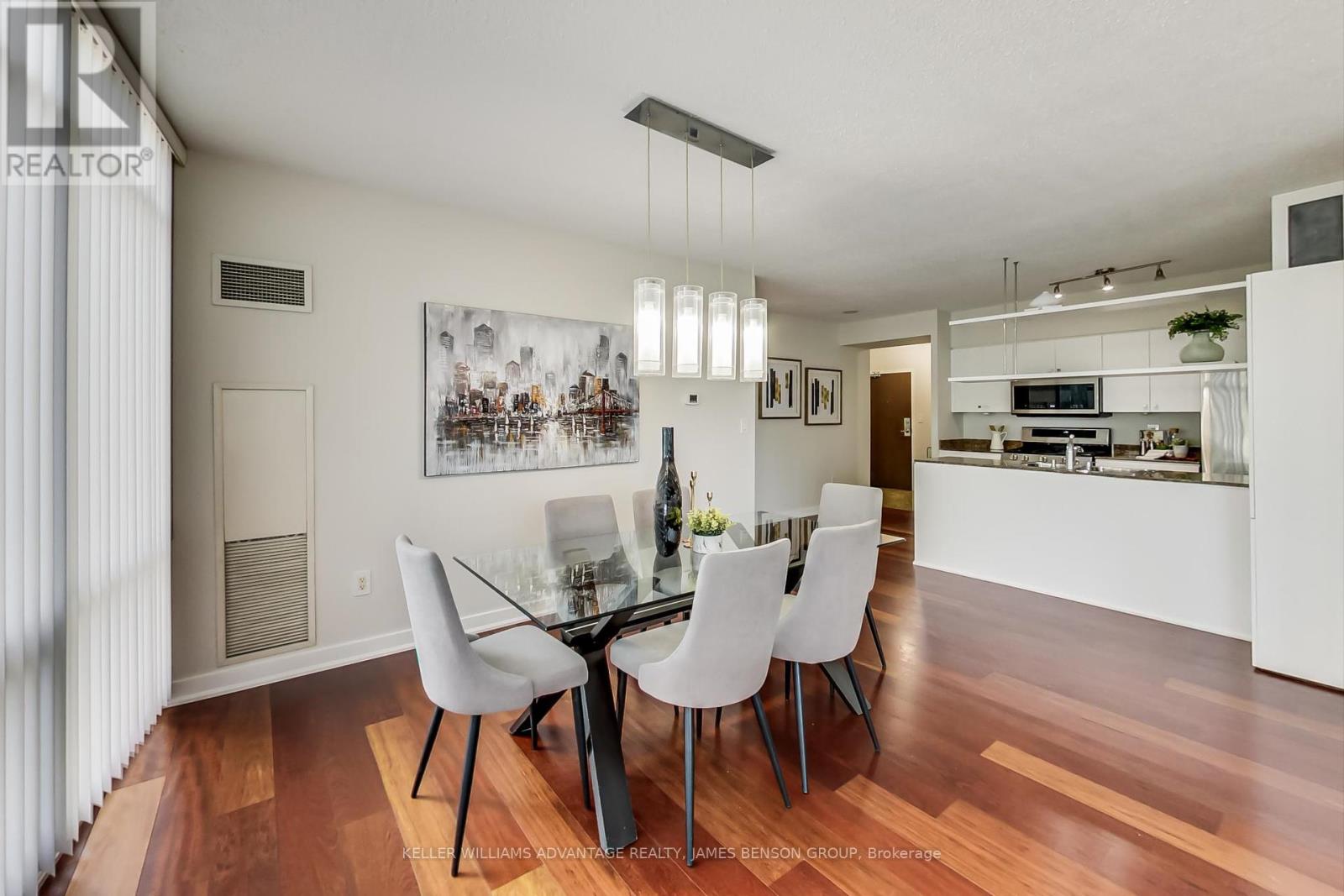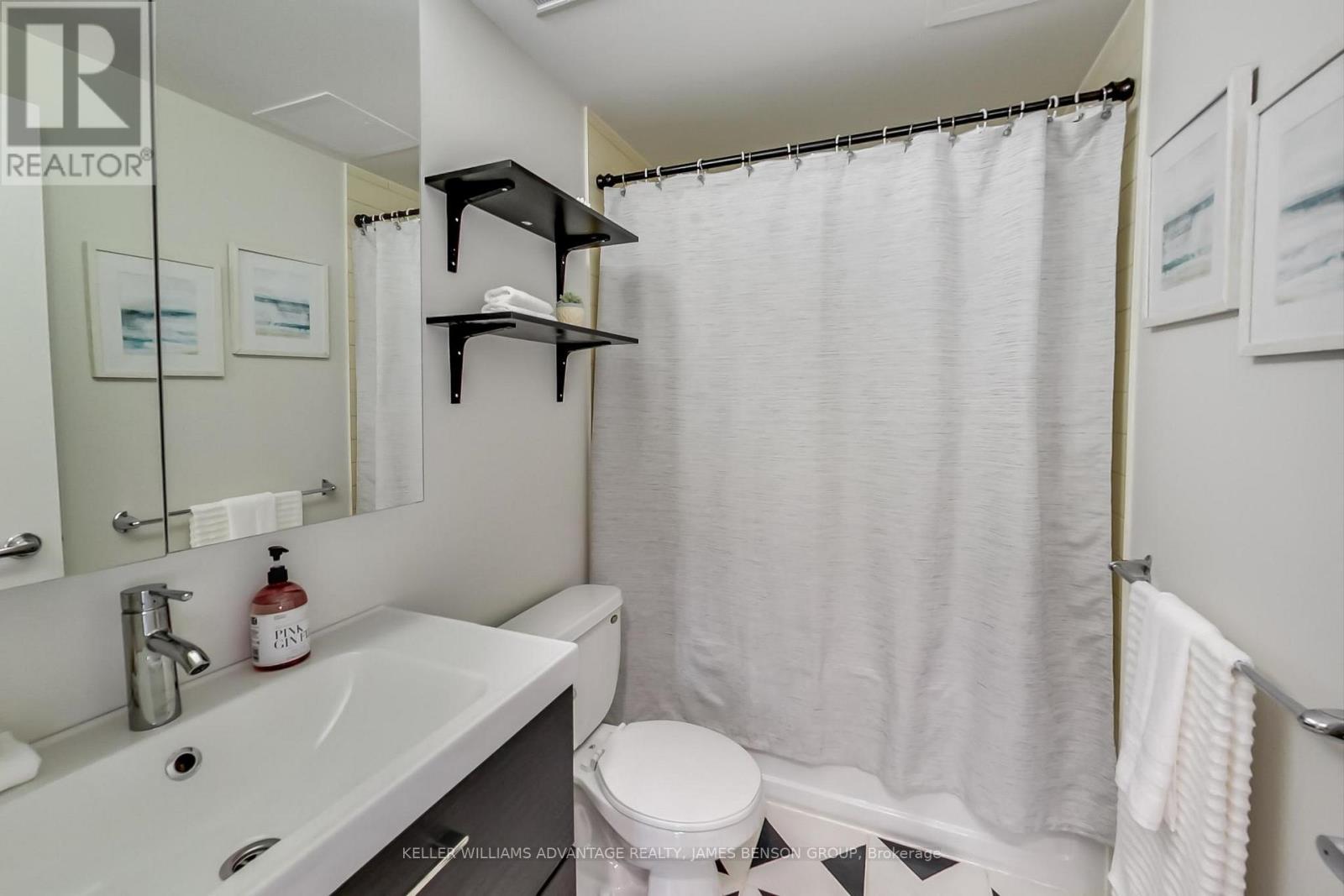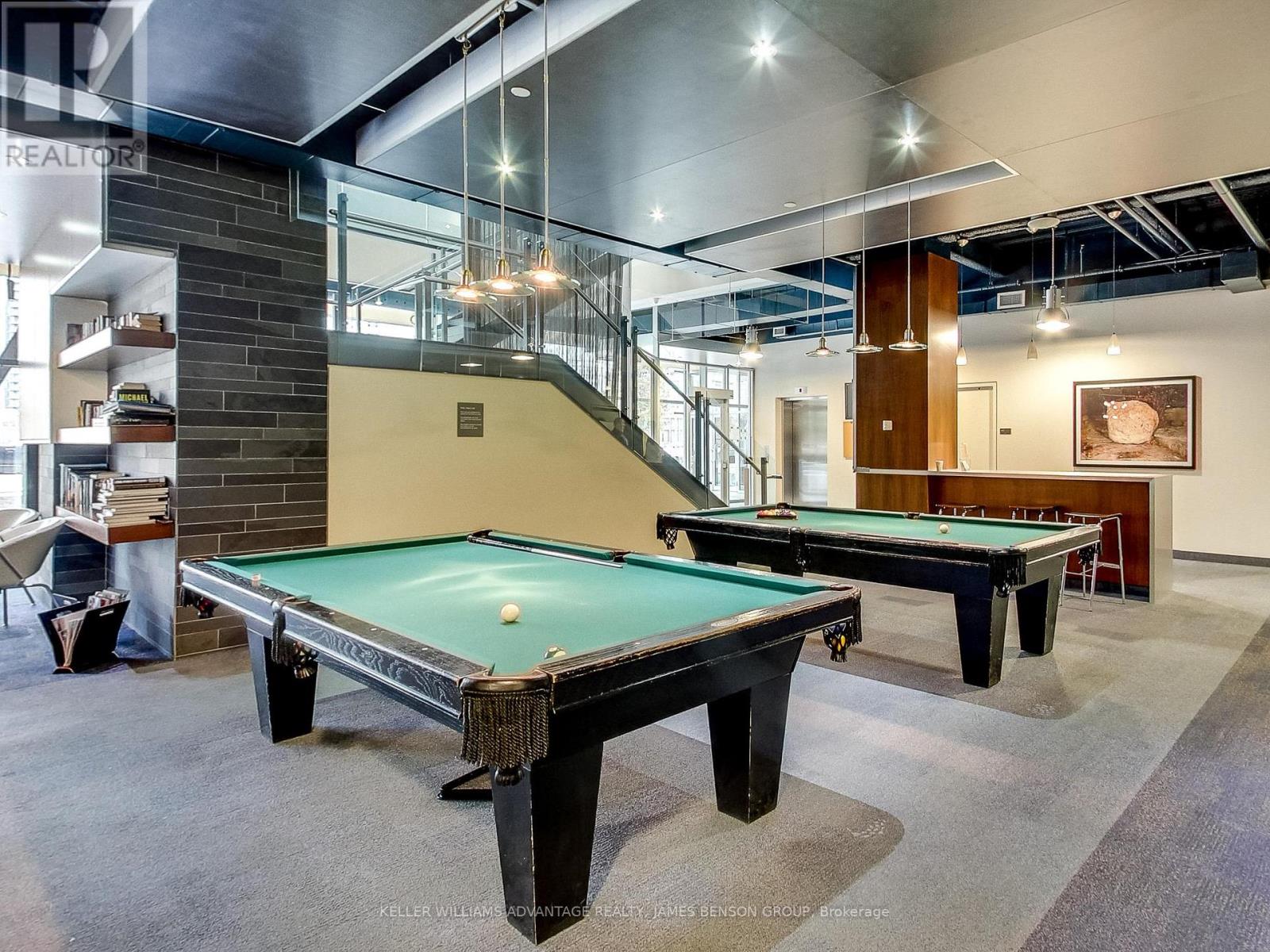209 - 35 Mariner Terrace Toronto, Ontario M5V 3V9
$1,100,000Maintenance, Common Area Maintenance, Heat, Electricity, Insurance, Parking, Water
$1,014.32 Monthly
Maintenance, Common Area Maintenance, Heat, Electricity, Insurance, Parking, Water
$1,014.32 MonthlyAbsolutely Stunning 2+1 Bedroom Corner unit SW Facing Corner Unit with 2 Full Beds, 2 Full Baths, and A Den, with parking and TWOlockers. The primary bedroom featured an ensuite bath and Walk-in Closet. The second bedroom features floor-to-ceiling windows and the large den is perfect for lounging or setting up a home office. Very well maintained. Bright and open concept with floor-to-ceiling windows, overlooking the living space.30,000 Sf 'Super Club' Offers a Full-Size Basketball Court, Bowling, Indoor Running Track, And Swimming Pool. Just Steps To Harbourfront, Scotiabank Arena, Union Station, P.A.T.H., Financial & Entertainment District,and New Public & Catholic Elementary School only a four-minute walk away. (id:61015)
Property Details
| MLS® Number | C12033816 |
| Property Type | Single Family |
| Neigbourhood | Harbourfront-CityPlace |
| Community Name | Waterfront Communities C1 |
| Amenities Near By | Park, Public Transit, Schools |
| Community Features | Pet Restrictions |
| Features | Balcony, In Suite Laundry |
| Parking Space Total | 1 |
| Water Front Type | Waterfront |
Building
| Bathroom Total | 2 |
| Bedrooms Above Ground | 2 |
| Bedrooms Below Ground | 1 |
| Bedrooms Total | 3 |
| Amenities | Security/concierge, Exercise Centre, Recreation Centre |
| Cooling Type | Central Air Conditioning |
| Flooring Type | Hardwood, Tile |
| Heating Type | Heat Pump |
| Size Interior | 1,200 - 1,399 Ft2 |
| Type | Apartment |
Parking
| Underground | |
| Garage |
Land
| Acreage | No |
| Land Amenities | Park, Public Transit, Schools |
Rooms
| Level | Type | Length | Width | Dimensions |
|---|---|---|---|---|
| Main Level | Living Room | 5.1 m | 7.5 m | 5.1 m x 7.5 m |
| Main Level | Dining Room | 5.1 m | 7.5 m | 5.1 m x 7.5 m |
| Main Level | Kitchen | 2.4 m | 3 m | 2.4 m x 3 m |
| Main Level | Primary Bedroom | 3.6 m | 3.6 m | 3.6 m x 3.6 m |
| Main Level | Bedroom 2 | 3.8 m | 2.8 m | 3.8 m x 2.8 m |
| Main Level | Den | 2.3 m | 2.9 m | 2.3 m x 2.9 m |
| Main Level | Foyer | 1.7 m | 2.4 m | 1.7 m x 2.4 m |
Contact Us
Contact us for more information



































