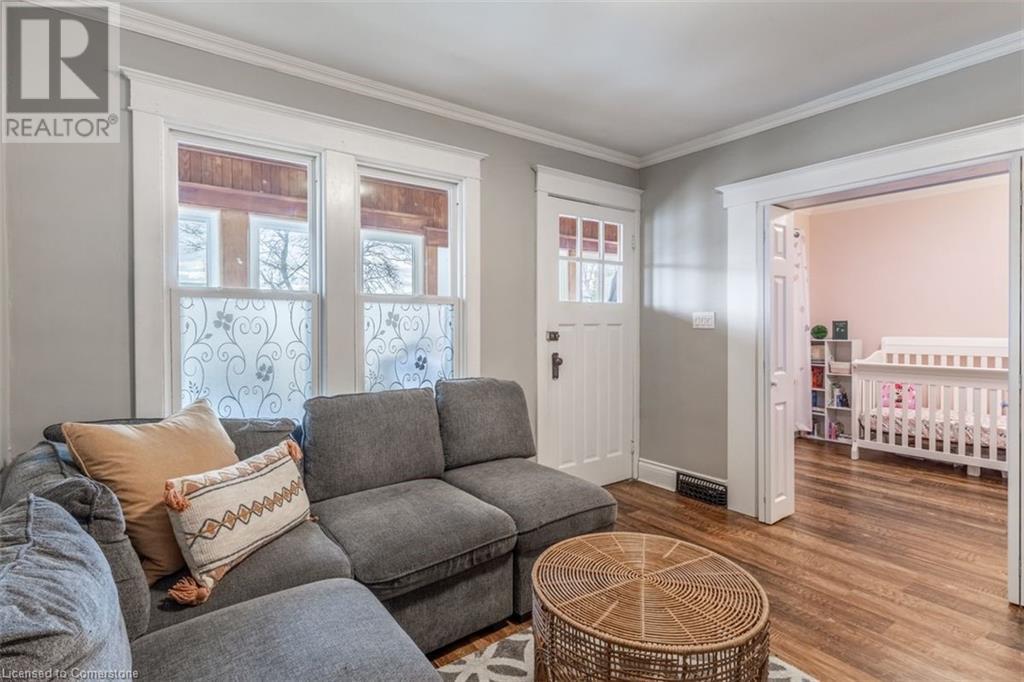11 Munn Street Hamilton, Ontario L8V 1J8
$535,000
Nestled on a quiet, family-friendly street just a short walk from Juravinski Hospital and the vibrant amenities of Concession Street, this delightful 1.5-storey home offers comfort and convenience in a fantastic location. With 3 spacious bedrooms and a bathroom, it’s an ideal choice for a growing family. Step inside and enjoy the freshly painted interior. The enclosed front porch welcomes you as a cozy sunroom, offering a sunny retreat to enjoy year-round. The second level features a quaint office nook, perfect for remote work or a quiet reading corner. The basement provides plenty of room for extra storage. The fully fenced backyard is great for outdoor entertaining or relaxing in peace, with a deck perfect for enjoying the fresh air. Move-in ready and located in a peaceful, family-oriented neighbourhood, this home has everything you need for comfortable living. Please note that while there is no private parking, there is ample street parking available! (id:61015)
Property Details
| MLS® Number | 40694861 |
| Property Type | Single Family |
| Neigbourhood | Raleigh |
| Amenities Near By | Hospital, Park, Place Of Worship |
| Features | Country Residential |
Building
| Bathroom Total | 1 |
| Bedrooms Above Ground | 3 |
| Bedrooms Total | 3 |
| Appliances | Dishwasher, Dryer, Refrigerator, Stove, Washer |
| Basement Development | Unfinished |
| Basement Type | Partial (unfinished) |
| Construction Style Attachment | Detached |
| Cooling Type | Central Air Conditioning |
| Exterior Finish | Aluminum Siding, Metal, Vinyl Siding |
| Foundation Type | Block |
| Heating Type | Forced Air |
| Stories Total | 2 |
| Size Interior | 1,170 Ft2 |
| Type | House |
| Utility Water | Municipal Water |
Parking
| None |
Land
| Access Type | Highway Access |
| Acreage | No |
| Land Amenities | Hospital, Park, Place Of Worship |
| Sewer | Municipal Sewage System |
| Size Depth | 100 Ft |
| Size Frontage | 30 Ft |
| Size Total Text | Under 1/2 Acre |
| Zoning Description | C |
Rooms
| Level | Type | Length | Width | Dimensions |
|---|---|---|---|---|
| Second Level | Other | 9'9'' x 5'1'' | ||
| Second Level | Bedroom | 9'9'' x 16'5'' | ||
| Main Level | 4pc Bathroom | Measurements not available | ||
| Main Level | Bedroom | 9'1'' x 10'4'' | ||
| Main Level | Bedroom | 9'4'' x 14'10'' | ||
| Main Level | Pantry | 9'4'' x 5'9'' | ||
| Main Level | Dining Room | 11'8'' x 11'2'' | ||
| Main Level | Kitchen | 14'10'' x 9'1'' | ||
| Main Level | Living Room | 11'11'' x 11'3'' |
https://www.realtor.ca/real-estate/27866661/11-munn-street-hamilton
Contact Us
Contact us for more information


































