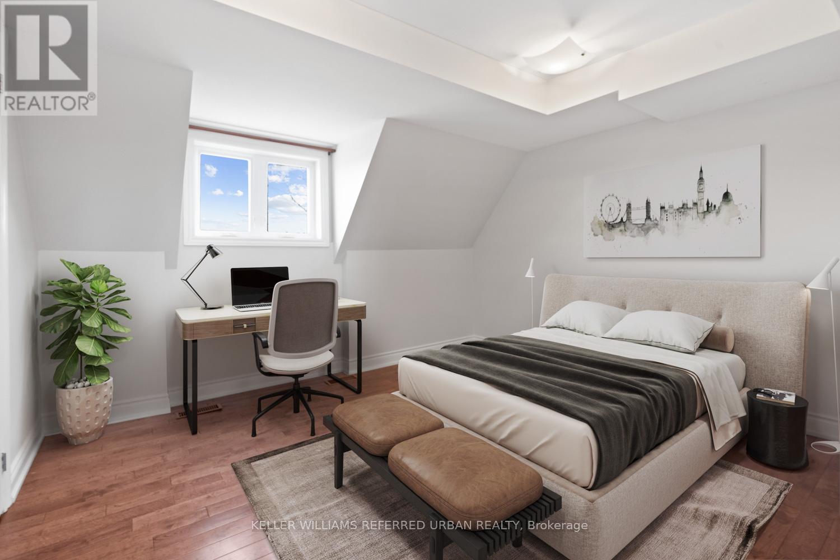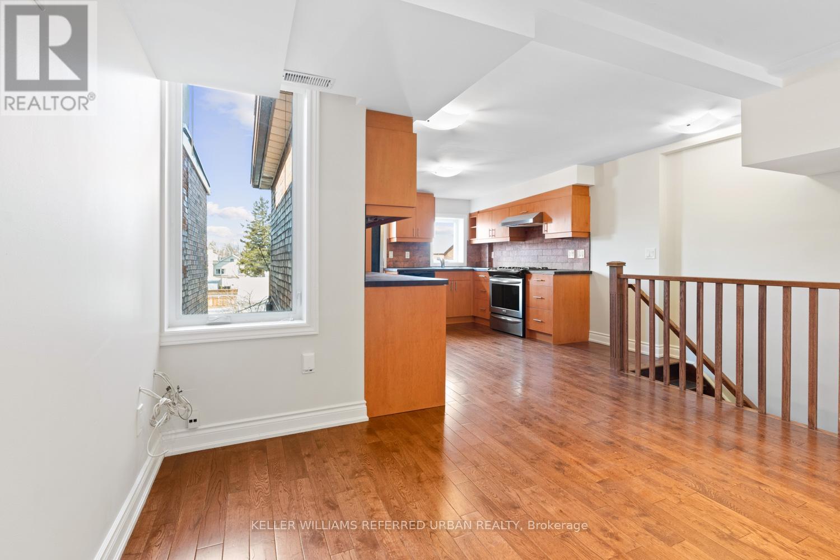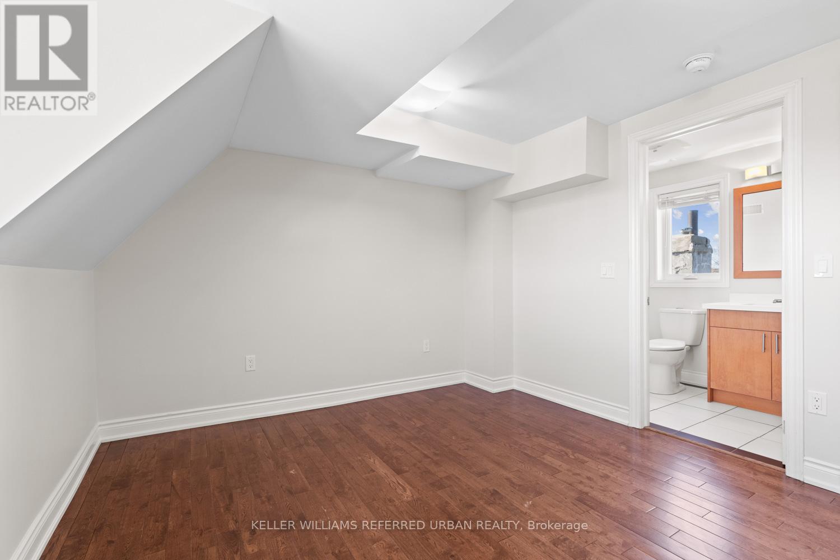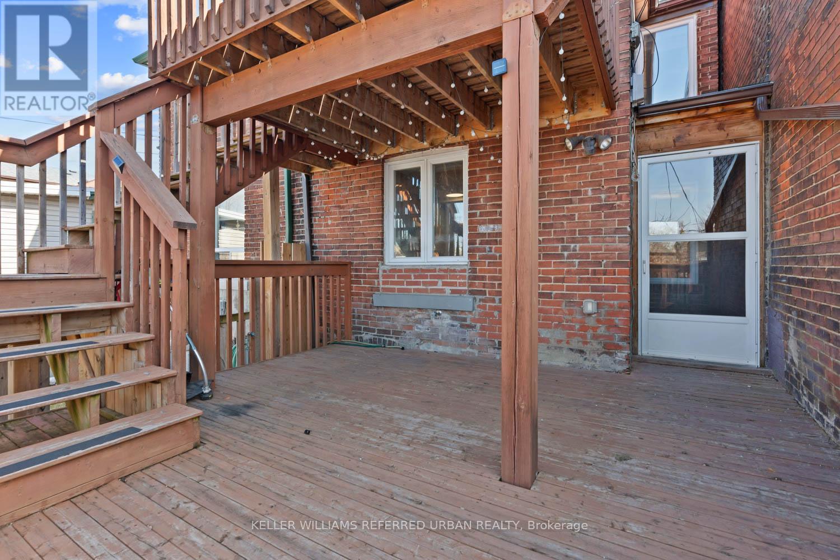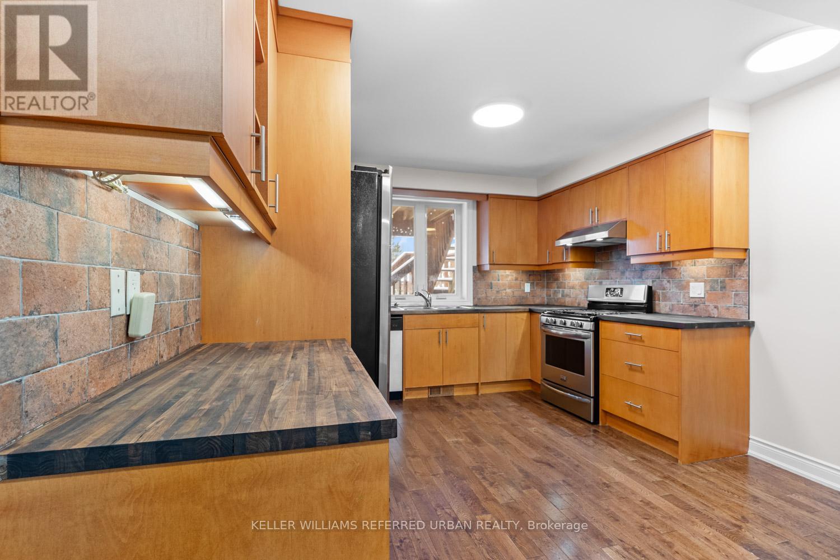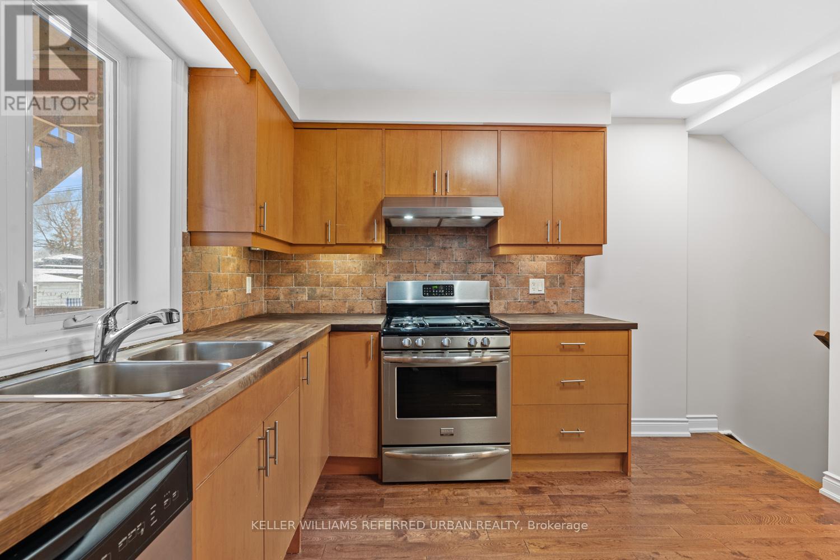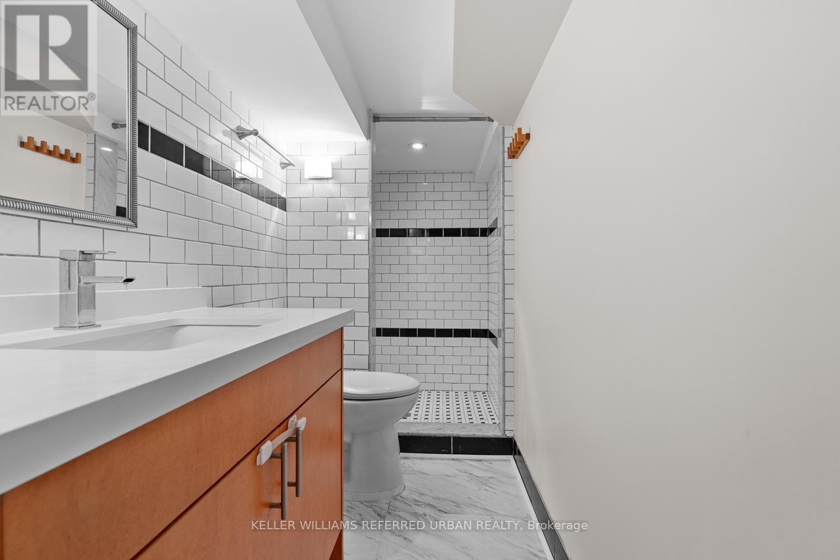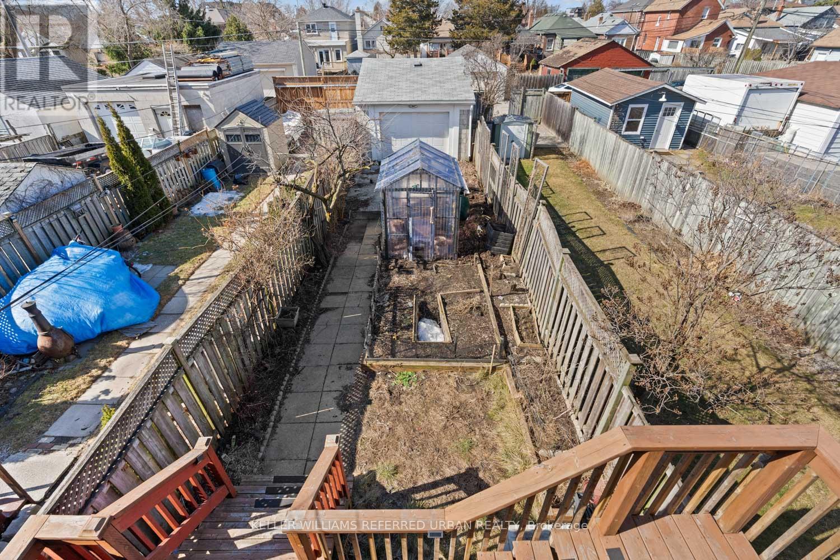32 Castleton Avenue Toronto, Ontario M6N 3Z5
$1,293,000
Perched along the shores of Lake Simcoe, this rare Jacksons Point lakefront retreat offers the perfect mix of cottage serenity and urban conveniencejust 50 minutes from downtown Toronto and the airport. Designed for those wanting to escape the city without straying too far from family, friends, and comforts, this upgraded turnkey home is a true gem.With sweeping, unobstructed views of the lighthouse and harbor, the property brings the magic of lake life into nearly every room. Morning sunrises cast light over the dock, while golden sunsets close out the day in unforgettable fashion. Outdoors, youll find a permanent oversized dock, a rare wet slip boathouse topped with a party deck, and multi-level decking that steps into deep, clear watersideal for boating, swimming, or relaxed entertaining.Inside, the home offers 3+1 bedrooms, 3 full baths, and a dedicated office off the primary suiteperfect for remote work or a peaceful hideaway. The chefs kitchen is built for gatherings, featuring a granite island, built-in appliances, walk-in pantry, and captivating views. The finished basement adds extra space with a rec room, fireplace, and generous storage.Upstairs, the primary suite delivers spectacular lake views, a walk-in closet, ensuite bath, and a lounge ideal for winding down. Outside, professionally landscaped grounds include perennial gardens, a tranquil fish pond, and multiple decks for enjoying every season.Located near sandy beaches and scenic spots like De La Salle Park and Jacksons Point Harbour, the area is a haven for boaters, campers, and outdoor lovers. Nearby attractions include The Briars Resort & Spaan iconic estate with a spa, golf course, and lodgingas well as Sibbald Point Provincial Park, which features hiking trails, picnic areas, and the historic Eildon Hall Museum. Essentials are close at hand with No Frills, Sobeys, Sutton Fruit Market, Home Hardware, LCBO, Shoppers, and restaurants just minutes away. A must view! (id:61015)
Property Details
| MLS® Number | W12032989 |
| Property Type | Multi-family |
| Neigbourhood | Rockcliffe-Smythe |
| Community Name | Rockcliffe-Smythe |
| Features | Flat Site, Lane, Carpet Free |
| Parking Space Total | 2 |
| Structure | Porch, Patio(s), Deck, Greenhouse |
Building
| Bathroom Total | 4 |
| Bedrooms Above Ground | 3 |
| Bedrooms Below Ground | 1 |
| Bedrooms Total | 4 |
| Age | 100+ Years |
| Amenities | Separate Heating Controls |
| Appliances | Water Heater, Dishwasher, Dryer, Stove, Washer, Window Coverings, Refrigerator |
| Basement Development | Finished |
| Basement Type | N/a (finished) |
| Cooling Type | Central Air Conditioning |
| Exterior Finish | Brick |
| Flooring Type | Hardwood, Tile |
| Foundation Type | Concrete |
| Heating Fuel | Natural Gas |
| Heating Type | Forced Air |
| Stories Total | 3 |
| Size Interior | 1,500 - 2,000 Ft2 |
| Type | Duplex |
| Utility Water | Municipal Water |
Parking
| Detached Garage | |
| Garage |
Land
| Acreage | No |
| Landscape Features | Landscaped |
| Sewer | Sanitary Sewer |
| Size Depth | 151 Ft ,6 In |
| Size Frontage | 17 Ft |
| Size Irregular | 17 X 151.5 Ft |
| Size Total Text | 17 X 151.5 Ft|under 1/2 Acre |
Rooms
| Level | Type | Length | Width | Dimensions |
|---|---|---|---|---|
| Second Level | Living Room | 3.3 m | 2.92 m | 3.3 m x 2.92 m |
| Second Level | Kitchen | 3.69 m | 3.38 m | 3.69 m x 3.38 m |
| Second Level | Bedroom 2 | 3.45 m | 2.62 m | 3.45 m x 2.62 m |
| Third Level | Primary Bedroom | 4.23 m | 3.048 m | 4.23 m x 3.048 m |
| Basement | Recreational, Games Room | 2.86 m | 3.65 m | 2.86 m x 3.65 m |
| Basement | Bedroom 4 | 4.52 m | 3.048 m | 4.52 m x 3.048 m |
| Main Level | Living Room | 3.048 m | 2.86 m | 3.048 m x 2.86 m |
| Main Level | Kitchen | 3.5 m | 3.83 m | 3.5 m x 3.83 m |
| Ground Level | Bedroom | 2.43 m | 1.82 m | 2.43 m x 1.82 m |
Utilities
| Sewer | Installed |
Contact Us
Contact us for more information





