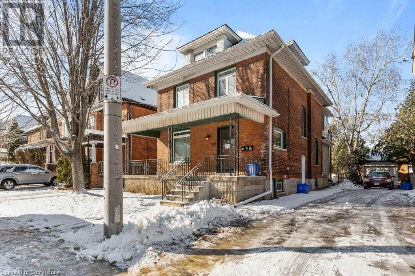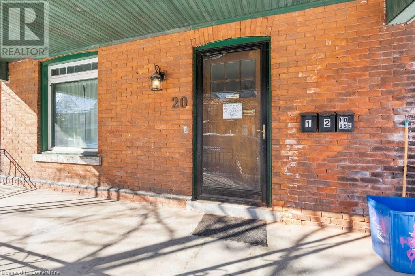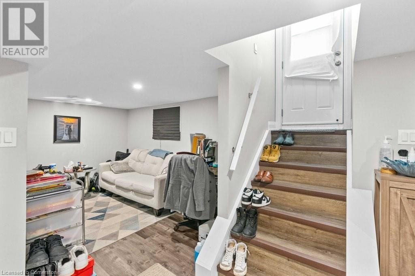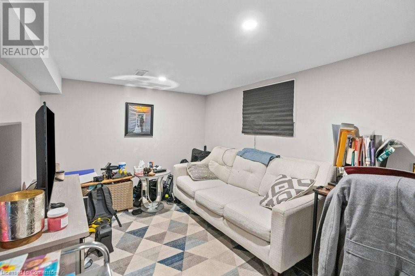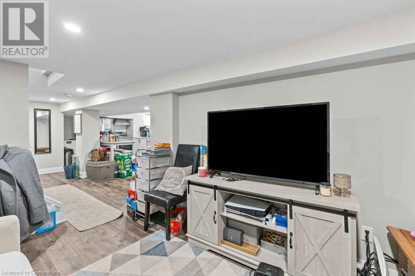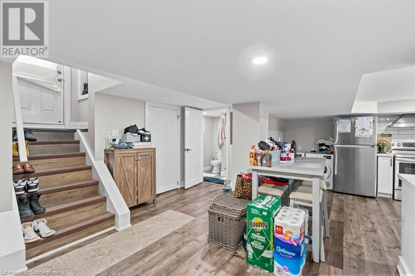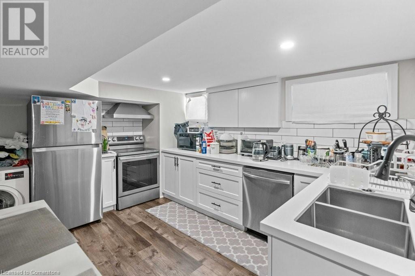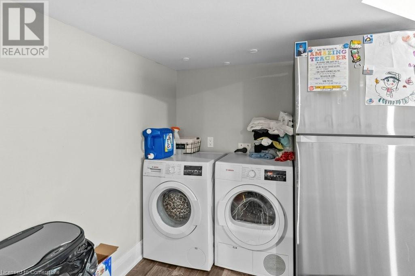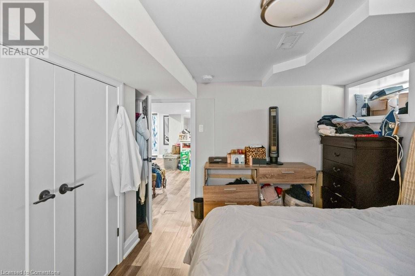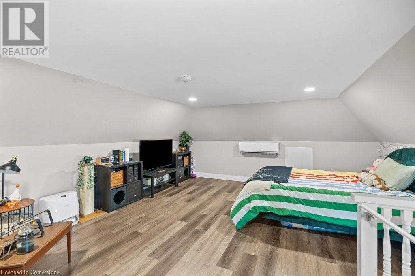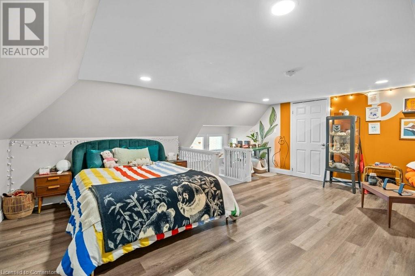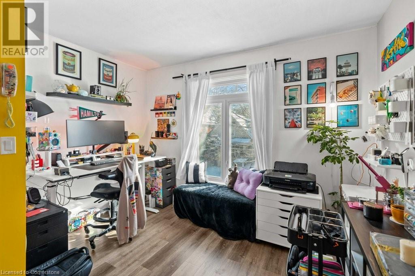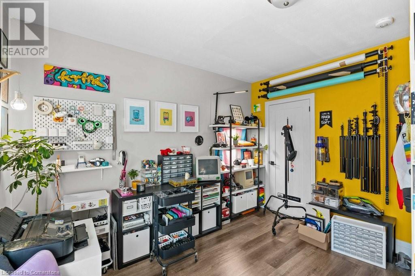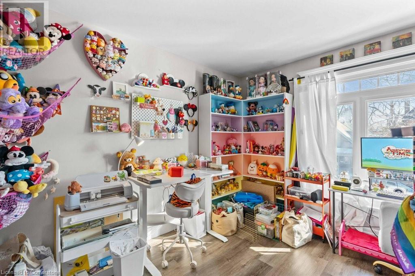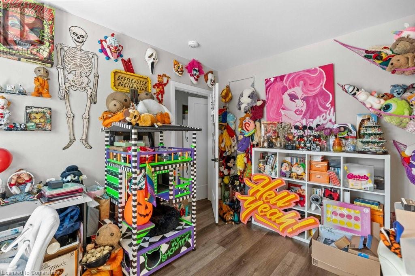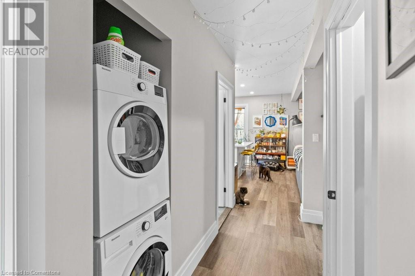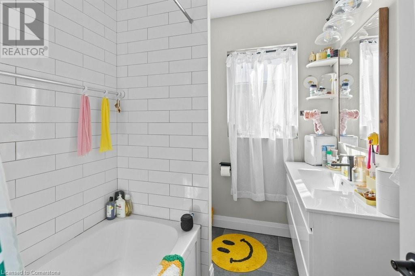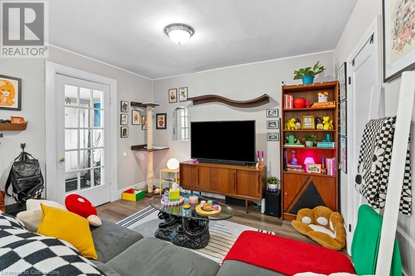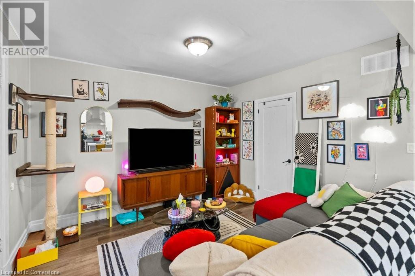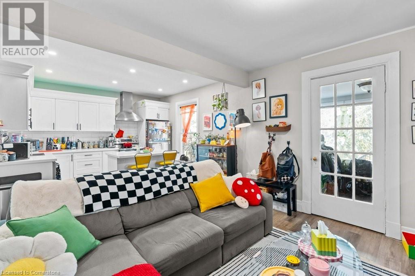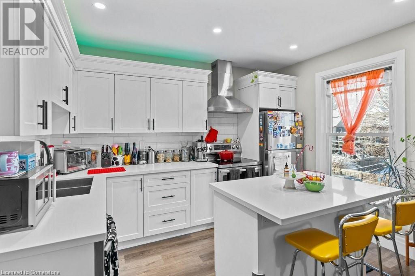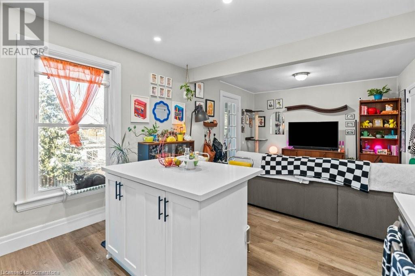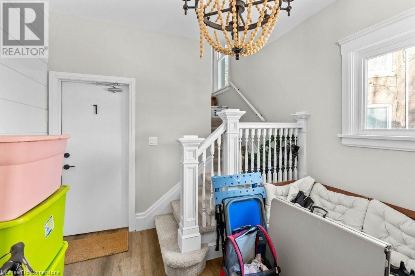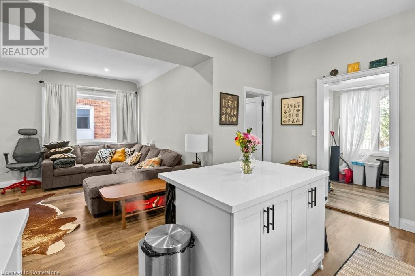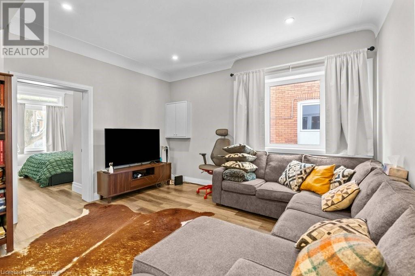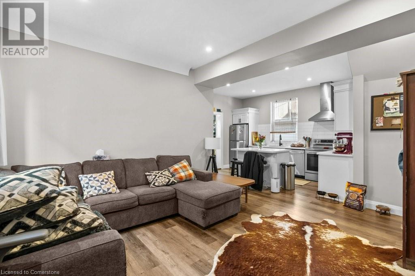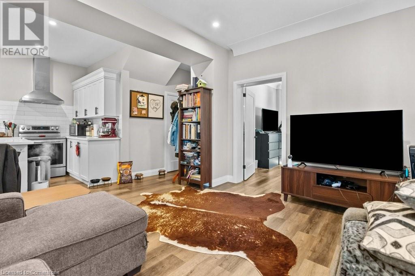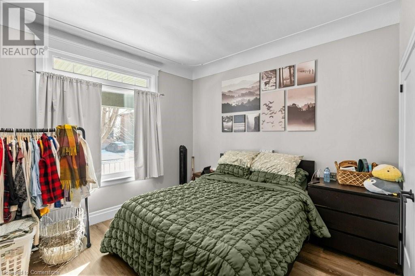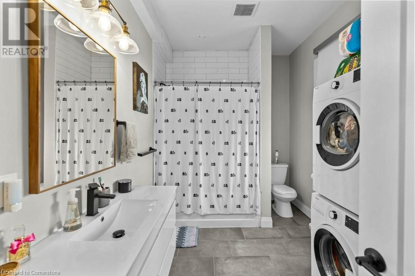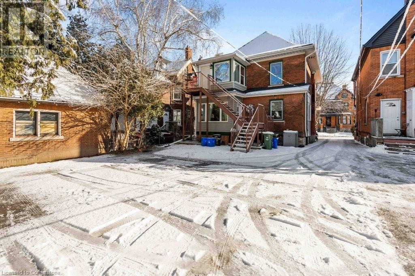20 Holton Avenue S Hamilton, Ontario L8M 2L2
$989,900
Fabulous TURNKEY, CASHFLOW POSITIVE investment opportunity. This 2 1/2 storey brick 3 unit property will not disappoint! This property was fully gutted and rebuilt in 2021 and features: brand new Electrical, Plumbing, HVAC, 3 Pane Windows and Waterproofing with a sump pump installed. Unit 1 features a large kitchen complete with quartz counters and island, stainless steel appliances, 1 bedroom and 4 pc bath with own ensuite laundry. Unit 2 offers is a MASSIVE 3 bedroom, two level unit with similar high end features, ensuite laundry, separate sunroom with access to the new (2021) fire escape. The basement is a 1 bedroom/1 bath unit featuring a quartz counter kitchen, stainless steel appliances, ensuite laundry. All 3 units have separate entrances, and their own separate hydro meters with 3 parking spaces in the rear. Gross rents of approximately $5850/month. Don’t miss your chance to own this incredible turnkey CASH FLOWING investment opportunity. (id:61015)
Property Details
| MLS® Number | 40712732 |
| Property Type | Single Family |
| Neigbourhood | Gibson |
| Amenities Near By | Park, Public Transit, Schools, Shopping |
| Equipment Type | None |
| Features | Crushed Stone Driveway, Shared Driveway |
| Parking Space Total | 3 |
| Rental Equipment Type | None |
Building
| Bathroom Total | 3 |
| Bedrooms Above Ground | 3 |
| Bedrooms Below Ground | 1 |
| Bedrooms Total | 4 |
| Basement Development | Finished |
| Basement Type | Full (finished) |
| Constructed Date | 1915 |
| Construction Style Attachment | Detached |
| Cooling Type | Central Air Conditioning |
| Exterior Finish | Brick |
| Fire Protection | Smoke Detectors |
| Foundation Type | Block |
| Heating Fuel | Natural Gas |
| Heating Type | Baseboard Heaters |
| Stories Total | 3 |
| Size Interior | 3,071 Ft2 |
| Type | House |
| Utility Water | Municipal Water |
Land
| Acreage | No |
| Land Amenities | Park, Public Transit, Schools, Shopping |
| Sewer | Municipal Sewage System |
| Size Depth | 105 Ft |
| Size Frontage | 35 Ft |
| Size Total Text | Under 1/2 Acre |
| Zoning Description | D |
Rooms
| Level | Type | Length | Width | Dimensions |
|---|---|---|---|---|
| Second Level | Mud Room | 9'3'' x 7'2'' | ||
| Second Level | Bedroom | 10'5'' x 11'10'' | ||
| Second Level | Primary Bedroom | 11'11'' x 11'11'' | ||
| Second Level | Kitchen | 11'10'' x 12'0'' | ||
| Second Level | Living Room | 10'10'' x 12'2'' | ||
| Second Level | 4pc Bathroom | Measurements not available | ||
| Third Level | Storage | 15'11'' x 10'8'' | ||
| Third Level | Loft | 14'10'' x 17'8'' | ||
| Basement | Utility Room | 5'11'' x 8'4'' | ||
| Basement | Bedroom | 11'4'' x 11'10'' | ||
| Basement | Kitchen | 12'1'' x 13'0'' | ||
| Basement | Living Room | 8'11'' x 12'10'' | ||
| Basement | 4pc Bathroom | Measurements not available | ||
| Main Level | Mud Room | 9'5'' x 7'7'' | ||
| Main Level | Bedroom | 12'0'' x 13'6'' | ||
| Main Level | Kitchen | 10'1'' x 13'11'' | ||
| Main Level | Living Room | 12'6'' x 14'0'' | ||
| Main Level | 4pc Bathroom | Measurements not available |
https://www.realtor.ca/real-estate/28126787/20-holton-avenue-s-hamilton
Contact Us
Contact us for more information

