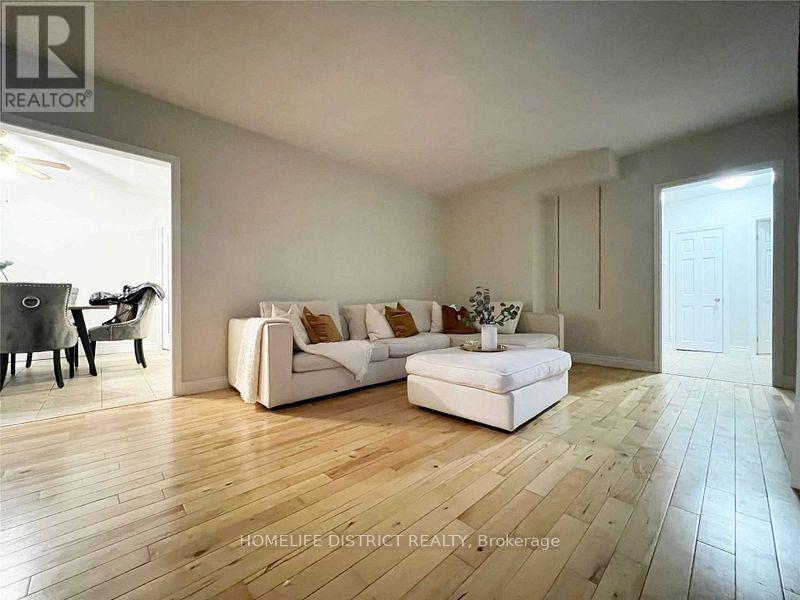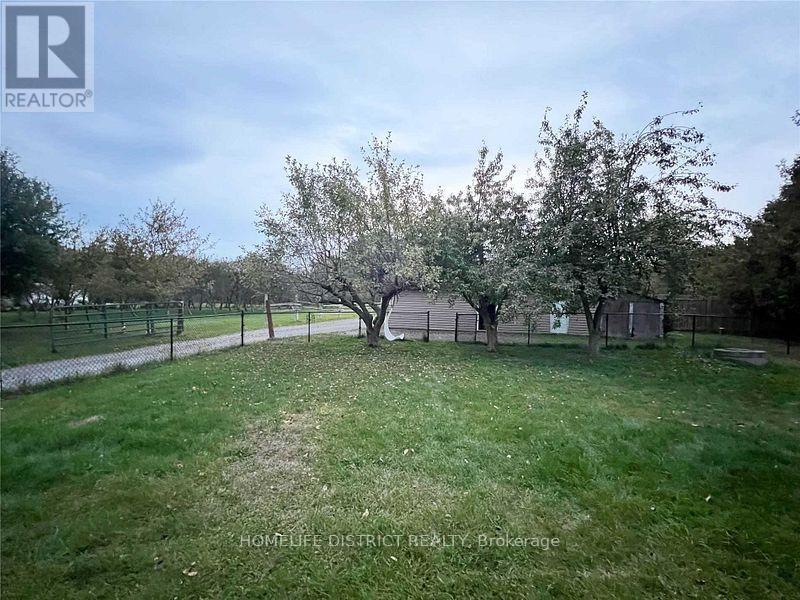2594 Rundle Road Clarington, Ontario L1C 3K7
$1,552,000
This property includes a 400 Amp total service, with connections to Secs 401/407. It features a roomy bungalow with 3+1 bedrooms, 2 bathrooms, and a private home office. Additional amenities include a carport, a fenced backyard, and a hot tub. The workshop measures 72.5' x 35', is insulated, and comes with a wood/oil furnace, a 16' x 14' roll-up man door, and a 100-gallon compressor with plumbing for compressed air. The garage is 36' x 22', insulated, with an 8' x 7' roll-up door, a certified wood stove, 220V electric heating, and an attached 22' x 8.5' covered storage area. Currently rented for $4250/month Tenant willing to stay. New water system with 3 Year warranty (id:61015)
Property Details
| MLS® Number | E12032789 |
| Property Type | Single Family |
| Community Name | Bowmanville |
| Features | In-law Suite |
| Parking Space Total | 9 |
| Structure | Workshop |
Building
| Bathroom Total | 2 |
| Bedrooms Above Ground | 3 |
| Bedrooms Below Ground | 1 |
| Bedrooms Total | 4 |
| Architectural Style | Bungalow |
| Basement Development | Finished |
| Basement Features | Separate Entrance |
| Basement Type | N/a (finished) |
| Construction Style Attachment | Detached |
| Cooling Type | Central Air Conditioning |
| Exterior Finish | Brick |
| Fireplace Present | Yes |
| Flooring Type | Ceramic, Hardwood, Laminate |
| Foundation Type | Concrete |
| Heating Fuel | Natural Gas |
| Heating Type | Forced Air |
| Stories Total | 1 |
| Type | House |
Parking
| Detached Garage | |
| Garage |
Land
| Acreage | Yes |
| Sewer | Septic System |
| Size Depth | 560 Ft |
| Size Frontage | 210 Ft |
| Size Irregular | 210 X 560 Ft |
| Size Total Text | 210 X 560 Ft|2 - 4.99 Acres |
Rooms
| Level | Type | Length | Width | Dimensions |
|---|---|---|---|---|
| Lower Level | Recreational, Games Room | 5.85 m | 7.06 m | 5.85 m x 7.06 m |
| Lower Level | Bedroom 4 | 5.6 m | 3.23 m | 5.6 m x 3.23 m |
| Lower Level | Living Room | 6.48 m | 3.77 m | 6.48 m x 3.77 m |
| Main Level | Great Room | 6.58 m | 3.82 m | 6.58 m x 3.82 m |
| Main Level | Dining Room | 6.58 m | 3.82 m | 6.58 m x 3.82 m |
| Main Level | Kitchen | 2.59 m | 3.16 m | 2.59 m x 3.16 m |
| Main Level | Eating Area | 4.01 m | 3.16 m | 4.01 m x 3.16 m |
| Main Level | Primary Bedroom | 3.18 m | 3.71 m | 3.18 m x 3.71 m |
| Main Level | Bedroom 2 | 2.93 m | 3.14 m | 2.93 m x 3.14 m |
| Main Level | Bedroom 3 | 3.2 m | 2.44 m | 3.2 m x 2.44 m |
| Main Level | Sunroom | 8.29 m | 4.04 m | 8.29 m x 4.04 m |
https://www.realtor.ca/real-estate/28054194/2594-rundle-road-clarington-bowmanville-bowmanville
Contact Us
Contact us for more information







