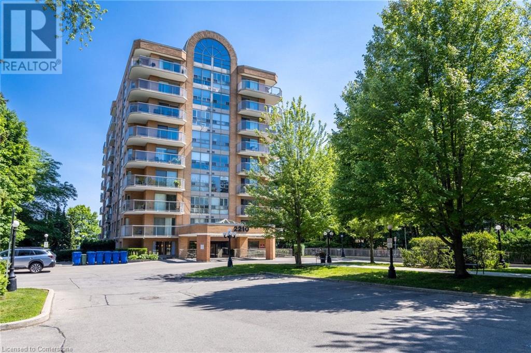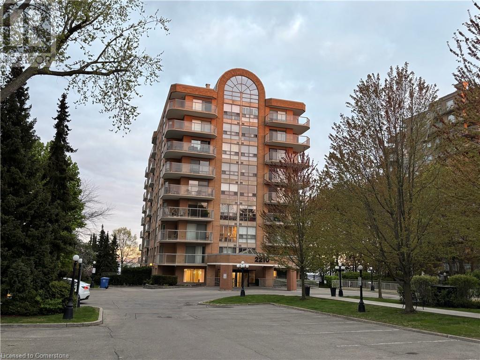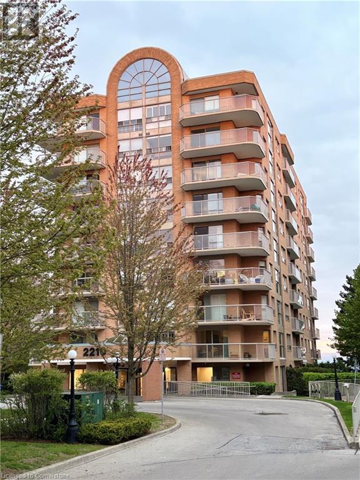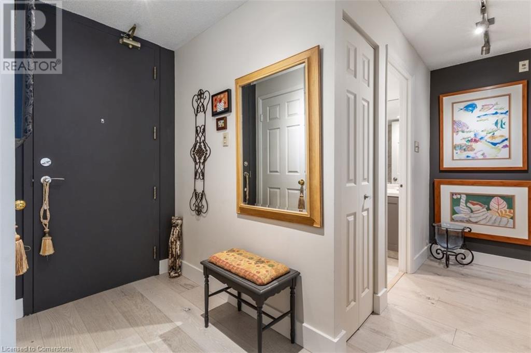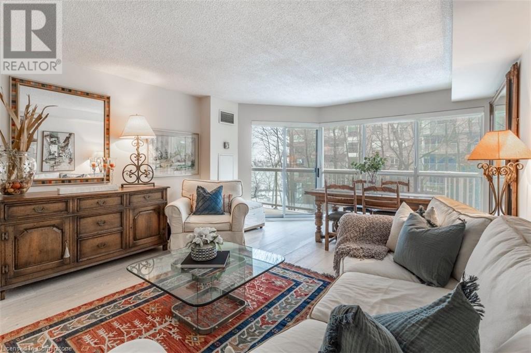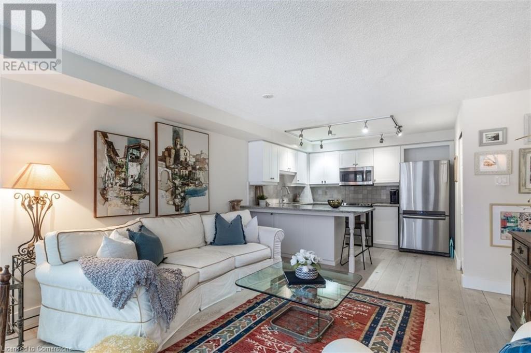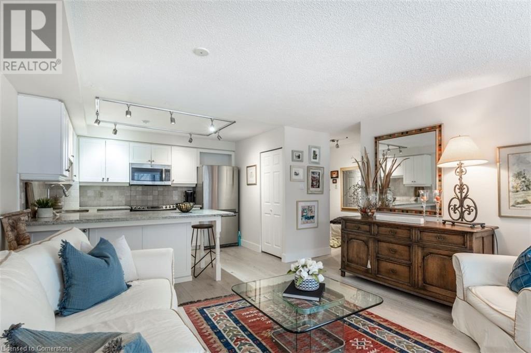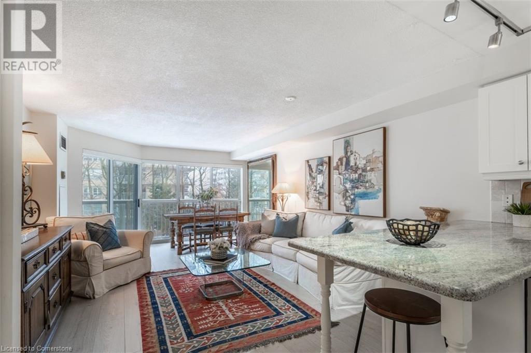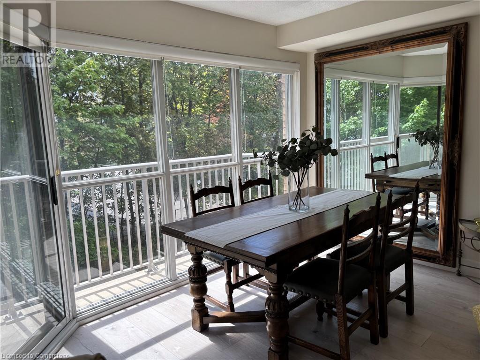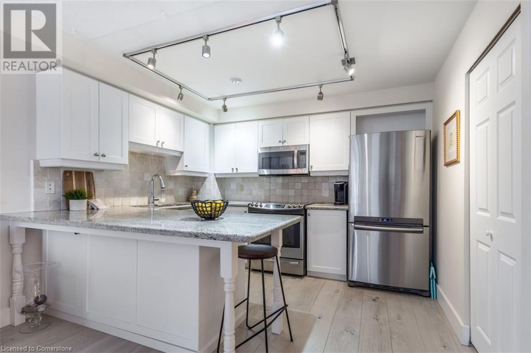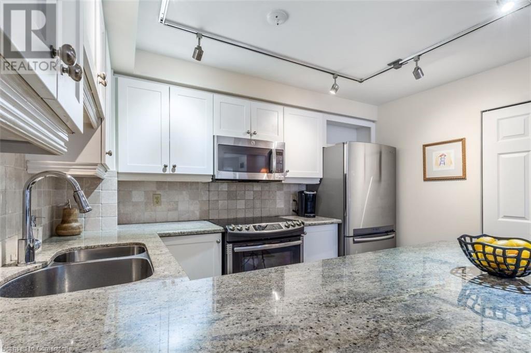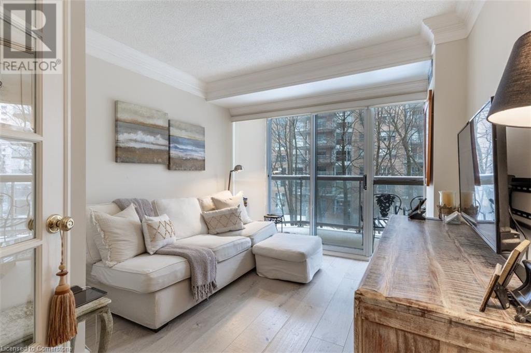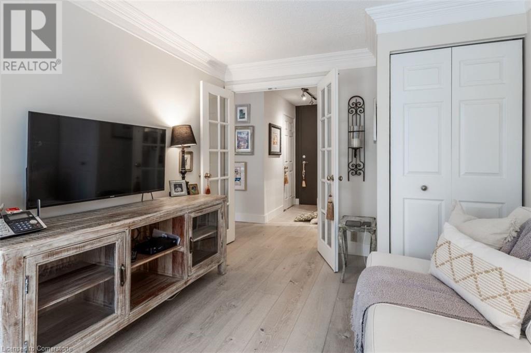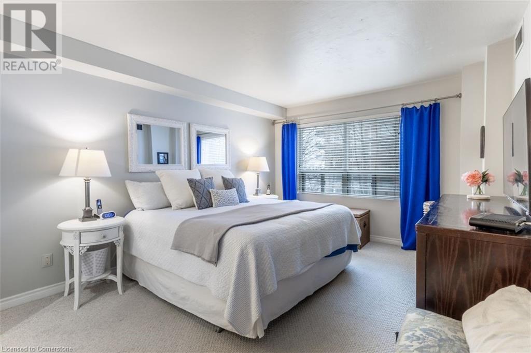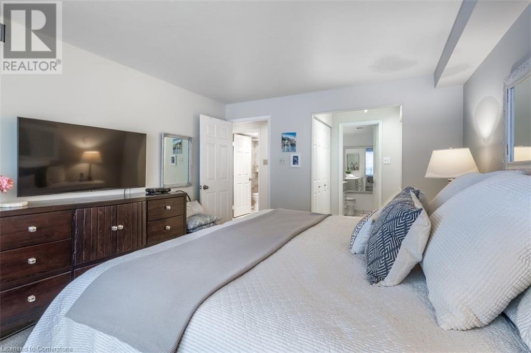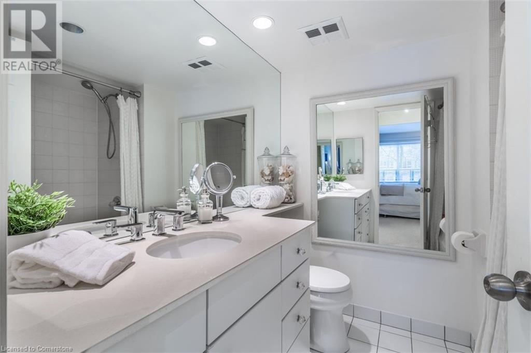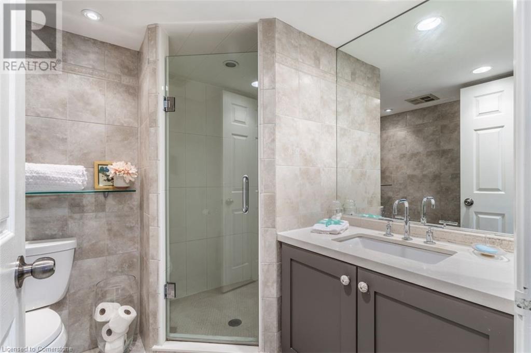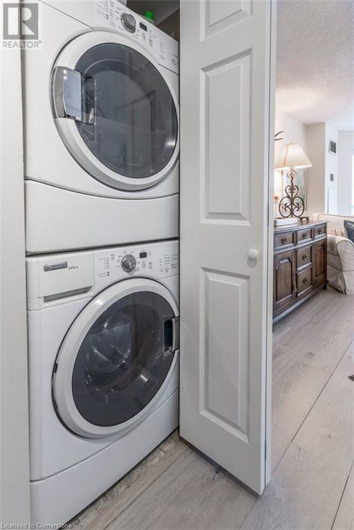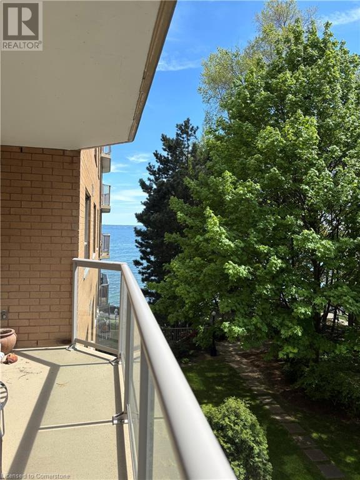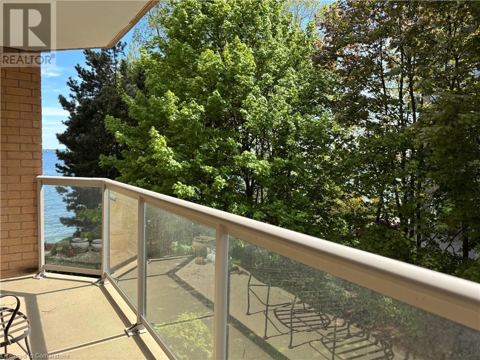2210 Lakeshore Road Unit# 304 Burlington, Ontario L7R 4J9
$795,000Maintenance, Insurance, Cable TV, Heat, Landscaping, Water, Parking
$1,528 Monthly
Maintenance, Insurance, Cable TV, Heat, Landscaping, Water, Parking
$1,528 MonthlyEnjoy breathtaking views of Lake Ontario from this beautiful 2-bedroom suite in the Lakeforest Condominium. This bright and spacious unit features wide-plank flooring throughout the living and dining areas, kitchen, and den, enhancing its modern appeal. The open-concept layout boasts wall-to-wall windows and a walkout to a private balcony. The updated kitchen has white cabinetry, stainless steel appliances, granite countertops with breakfast bar, and a ceramic tile backsplash. The spacious primary bedroom includes double closets and a 4-piece ensuite. The versatile second bedroom/den features crown moulding and patio doors leading to the balcony. Convenient in-suite laundry. Lakeforest offers many amenities, including a newly renovated lobby, an outdoor pool overlooking the lake, two gyms with saunas, a workshop, and a party room. This suite also comes with one indoor parking space and a storage locker. Enjoy private lakefront living just steps from downtown Burlington’s shops, restaurants, and vibrant waterfront. (id:61015)
Property Details
| MLS® Number | 40695263 |
| Property Type | Single Family |
| Neigbourhood | Roseland |
| Amenities Near By | Public Transit |
| Features | Balcony, Country Residential, Automatic Garage Door Opener |
| Parking Space Total | 1 |
| Storage Type | Locker |
| View Type | Unobstructed Water View |
| Water Front Type | Waterfront |
Building
| Bathroom Total | 2 |
| Bedrooms Above Ground | 2 |
| Bedrooms Total | 2 |
| Amenities | Exercise Centre |
| Appliances | Dishwasher, Dryer, Microwave, Washer, Microwave Built-in, Hood Fan, Garage Door Opener |
| Basement Type | None |
| Construction Style Attachment | Attached |
| Cooling Type | Central Air Conditioning |
| Exterior Finish | Brick |
| Foundation Type | Poured Concrete |
| Heating Type | Forced Air |
| Stories Total | 1 |
| Size Interior | 942 Ft2 |
| Type | Apartment |
| Utility Water | Municipal Water |
Parking
| Underground | |
| Visitor Parking |
Land
| Access Type | Road Access |
| Acreage | No |
| Land Amenities | Public Transit |
| Sewer | Sanitary Sewer |
| Size Depth | 400 Ft |
| Size Frontage | 150 Ft |
| Size Total Text | 1/2 - 1.99 Acres |
| Surface Water | Lake |
| Zoning Description | Rm4-266 |
Rooms
| Level | Type | Length | Width | Dimensions |
|---|---|---|---|---|
| Main Level | 4pc Bathroom | Measurements not available | ||
| Main Level | 3pc Bathroom | 7'3'' x 7'1'' | ||
| Main Level | Primary Bedroom | 18'6'' x 11'4'' | ||
| Main Level | Bedroom | 11'9'' x 9'9'' | ||
| Main Level | Kitchen | 8'11'' x 10'11'' | ||
| Main Level | Living Room/dining Room | 17'5'' x 14'0'' |
https://www.realtor.ca/real-estate/27896614/2210-lakeshore-road-unit-304-burlington
Contact Us
Contact us for more information

