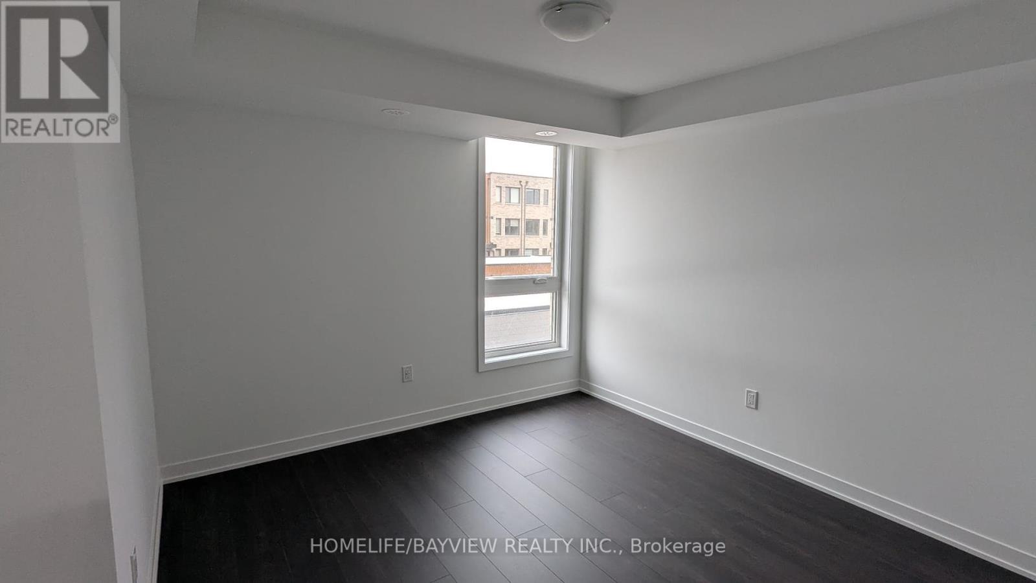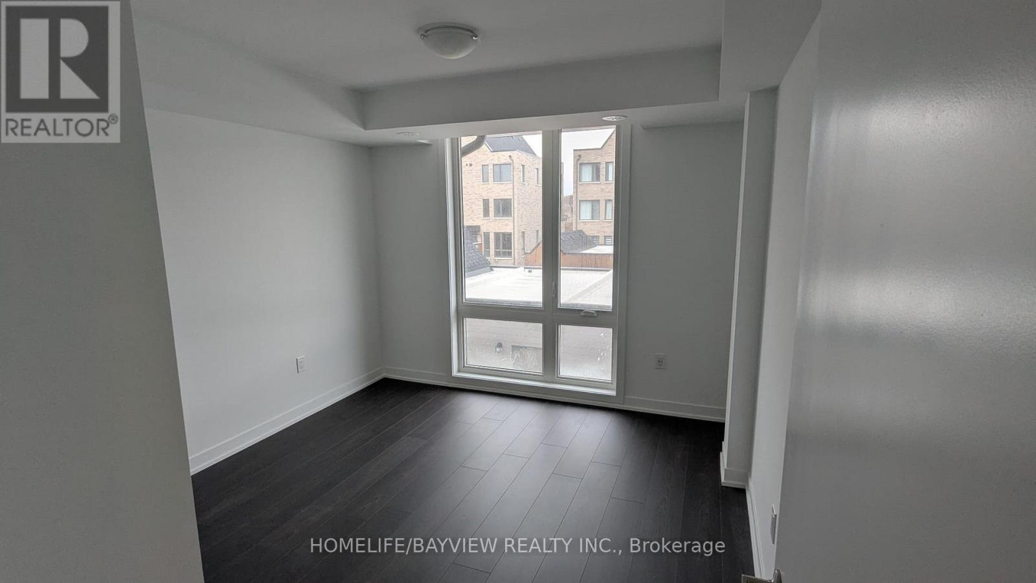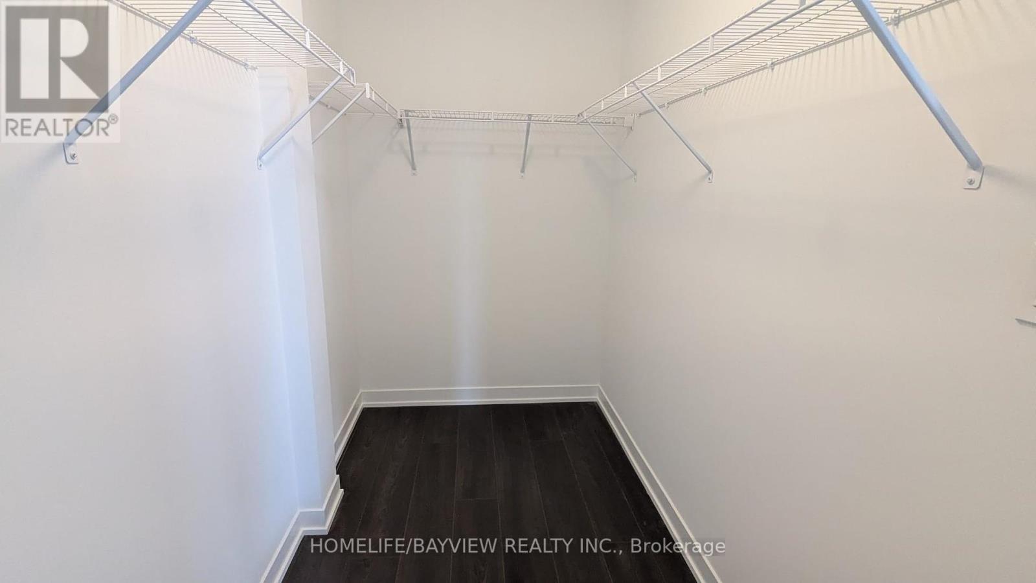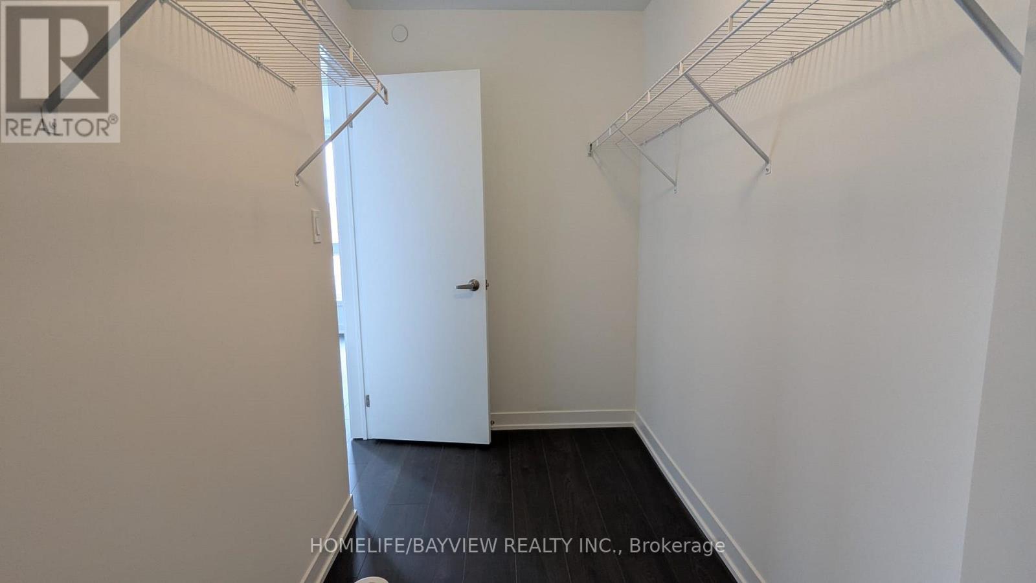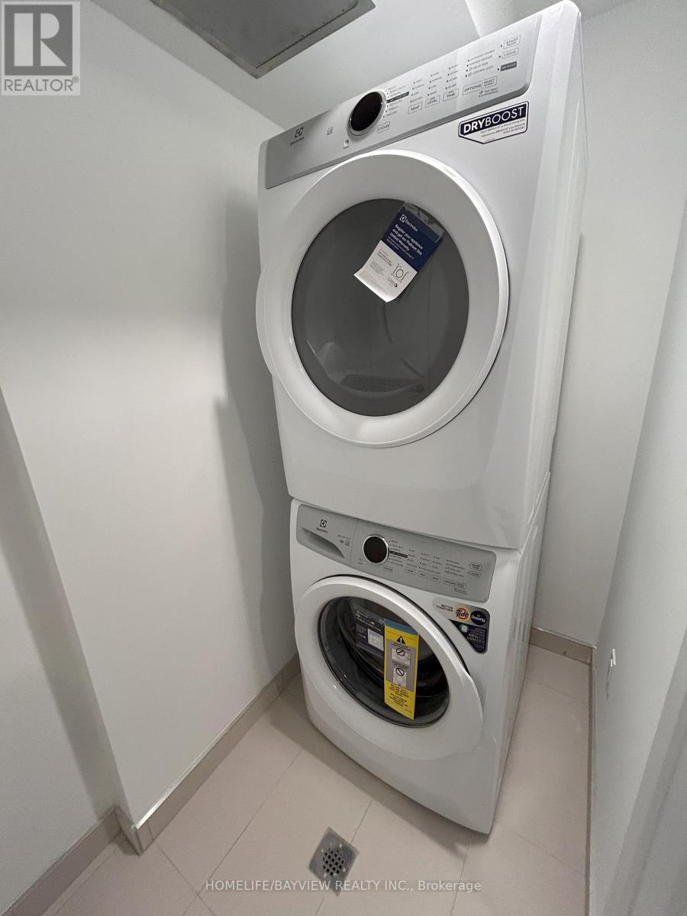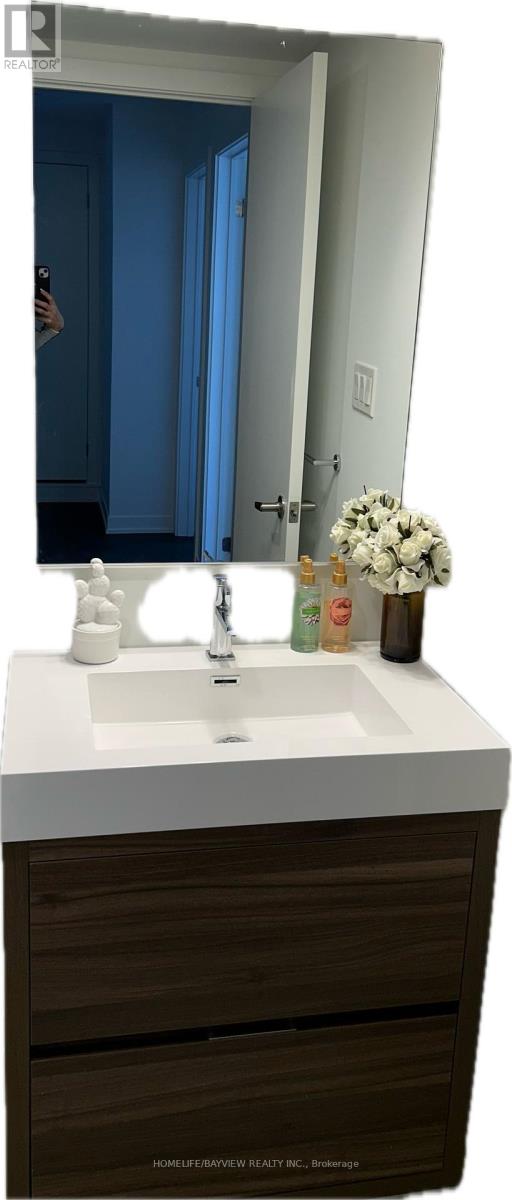21 - 40 Turtle Island Road W Toronto, Ontario M6A 0G2
$3,750 Monthly
Presenting a brand-new, never-occupied 3-bed, 3-bath condo townhouse within the esteemed Lawrence Heights enclave by Metropia. This three-storey home enjoys both south-west and south-east exposures, epitomizing the essence of contemporary urban living. It boasts a private garage with single-car capacity, elegant hardwood floors throughout, and the latest stainless steel appliances, crafting an ambiance of refined city dwelling. The ground level is adorned with a generous outdoor terrace that flows effortlessly from the living area and kitchen, ideal for both hosting gatherings and moments of tranquility. An additional terrace on the uppermost floor provides a secluded space for relaxation. Its strategic location near Allen Road, Yorkdale Mall, and Highway 401 affords unmatched connectivity to major urban highlights. With its proximity to public transport and a brief commute to Yonge-Eglinton, this residence marries the convenience of city life with the luxuries of upscale living. The unit offers an automatic garage opener, classic and elegant shades throughout. Furniture in the unit can stay (if needed). (id:61015)
Property Details
| MLS® Number | C12032166 |
| Property Type | Single Family |
| Community Name | Englemount-Lawrence |
| Community Features | Pet Restrictions |
| Features | Balcony |
| Parking Space Total | 1 |
Building
| Bathroom Total | 3 |
| Bedrooms Above Ground | 3 |
| Bedrooms Total | 3 |
| Age | New Building |
| Appliances | Garage Door Opener Remote(s) |
| Cooling Type | Central Air Conditioning |
| Exterior Finish | Brick |
| Half Bath Total | 1 |
| Heating Fuel | Natural Gas |
| Heating Type | Forced Air |
| Stories Total | 3 |
| Size Interior | 1,400 - 1,599 Ft2 |
| Type | Row / Townhouse |
Parking
| Detached Garage | |
| Garage |
Land
| Acreage | No |
Rooms
| Level | Type | Length | Width | Dimensions |
|---|---|---|---|---|
| Second Level | Bedroom 2 | 3.5 m | 3.25 m | 3.5 m x 3.25 m |
| Second Level | Bedroom 3 | 3.7 m | 3.22 m | 3.7 m x 3.22 m |
| Third Level | Bedroom | 4.83 m | 3.83 m | 4.83 m x 3.83 m |
| Ground Level | Living Room | 5.3 m | 3.17 m | 5.3 m x 3.17 m |
| Ground Level | Kitchen | 5.1 m | 3.17 m | 5.1 m x 3.17 m |
Contact Us
Contact us for more information


