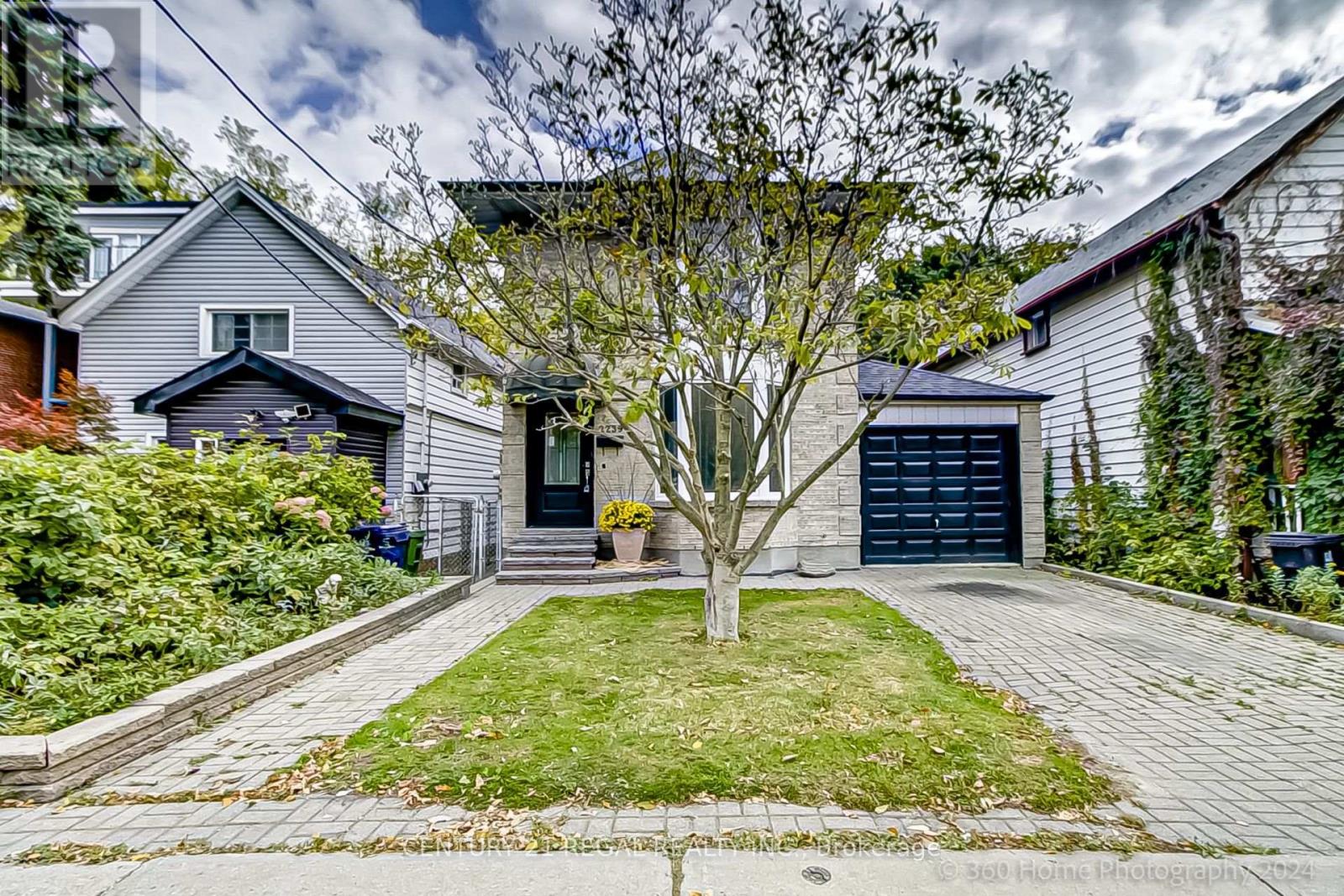2239 Gerrard Street E Toronto, Ontario M4E 2C9
$1,880,000
Welcome to this exquisite all-brick detached home, featuring private parking and an attached garage. The backyard is a true entertainer's paradise, set in a serene, park-like environment. Inside, you'll be greeted by a stunning open staircase that enhances the home's allure. Enjoy cozy evenings in the separate family room with a fireplace, which opens to a lovely rear deck. Sunken Living Room. The home boasts elegant oak flooring throughout, high-quality Nema kitchen with sleek quartz countertops. The second level features a skylight that floods the home with natural light. The luxurious bathroom features a separate shower, a relaxing jacuzzi tub, a bidet, and designer fixtures. With three generously sized bedrooms offering ample closet space, the primary suite includes a charming balcony overlooking the backyard. Plans for a master ensuite and walk-in closet. The lower level provides a spacious living area with a gas fireplace and a second full kitchen with direct access to the rear yard, presenting an ideal opportunity for an in-law suite or apartment. Additional storage is available in the cold room. This home combines comfort and elegance, making it perfect for your next chapter. (id:61015)
Property Details
| MLS® Number | E11964429 |
| Property Type | Single Family |
| Neigbourhood | Upper Beach Estates |
| Community Name | East End-Danforth |
| Parking Space Total | 3 |
Building
| Bathroom Total | 2 |
| Bedrooms Above Ground | 3 |
| Bedrooms Total | 3 |
| Amenities | Fireplace(s) |
| Appliances | Central Vacuum, Dishwasher, Dryer, Two Stoves, Window Coverings, Two Refrigerators |
| Basement Development | Finished |
| Basement Features | Separate Entrance, Walk Out |
| Basement Type | N/a (finished) |
| Construction Style Attachment | Detached |
| Cooling Type | Central Air Conditioning |
| Exterior Finish | Brick |
| Fireplace Present | Yes |
| Fireplace Total | 2 |
| Flooring Type | Hardwood, Tile |
| Foundation Type | Block |
| Heating Fuel | Natural Gas |
| Heating Type | Forced Air |
| Stories Total | 2 |
| Type | House |
| Utility Water | Municipal Water |
Parking
| Attached Garage |
Land
| Acreage | No |
| Sewer | Sanitary Sewer |
| Size Depth | 150 Ft ,2 In |
| Size Frontage | 30 Ft ,4 In |
| Size Irregular | 30.41 X 150.19 Ft |
| Size Total Text | 30.41 X 150.19 Ft |
Rooms
| Level | Type | Length | Width | Dimensions |
|---|---|---|---|---|
| Second Level | Primary Bedroom | 5.89 m | 4.68 m | 5.89 m x 4.68 m |
| Second Level | Bedroom 2 | 4.445 m | 4.6228 m | 4.445 m x 4.6228 m |
| Second Level | Bedroom 3 | 2.62 m | 4.953 m | 2.62 m x 4.953 m |
| Second Level | Bathroom | 2.69 m | 2.8 m | 2.69 m x 2.8 m |
| Lower Level | Recreational, Games Room | 4.42 m | 8.76 m | 4.42 m x 8.76 m |
| Lower Level | Kitchen | 5.08 m | 4.52 m | 5.08 m x 4.52 m |
| Main Level | Living Room | 5.2 m | 3.556 m | 5.2 m x 3.556 m |
| Main Level | Dining Room | 5.2 m | 3.556 m | 5.2 m x 3.556 m |
| Main Level | Kitchen | 3.683 m | 3.048 m | 3.683 m x 3.048 m |
| Main Level | Family Room | 5.715 m | 4.699 m | 5.715 m x 4.699 m |
Contact Us
Contact us for more information
























