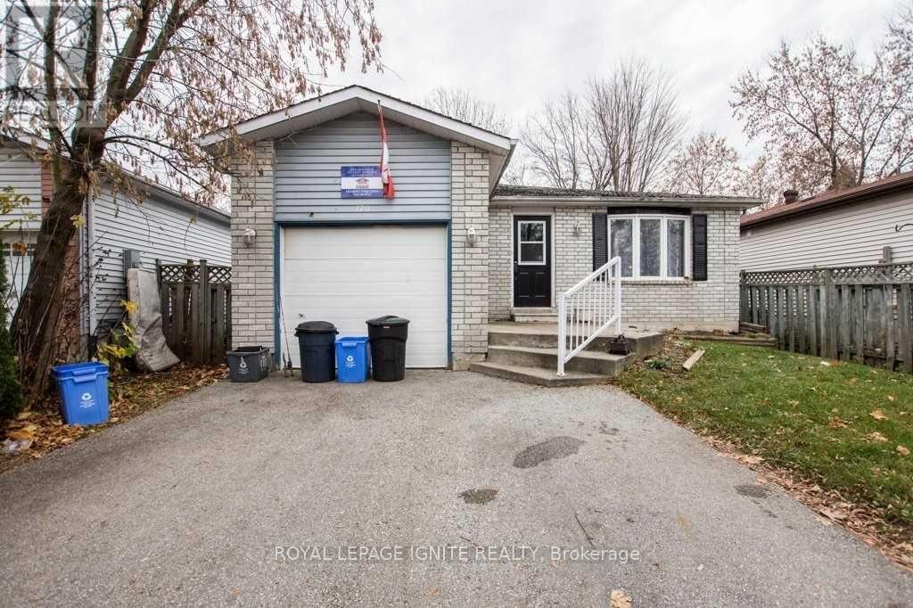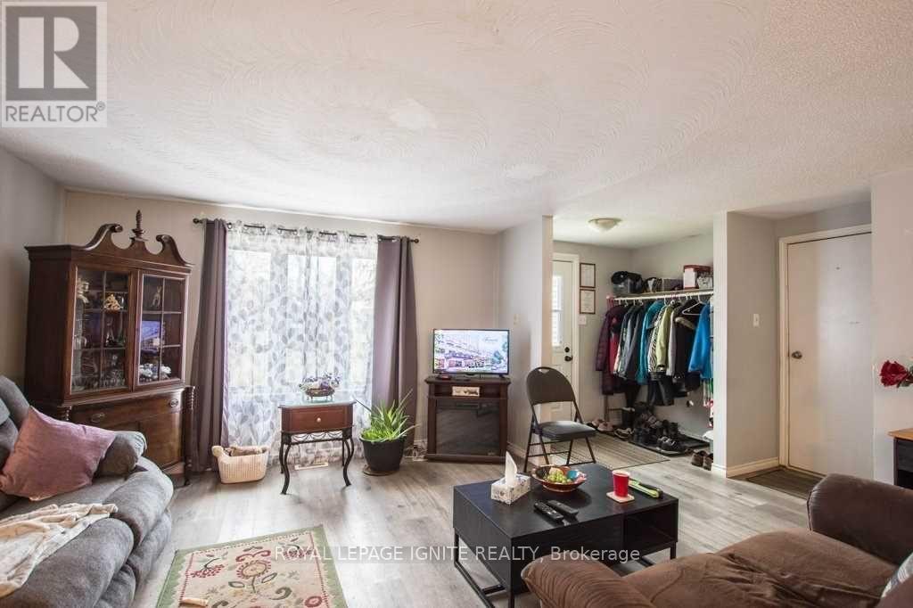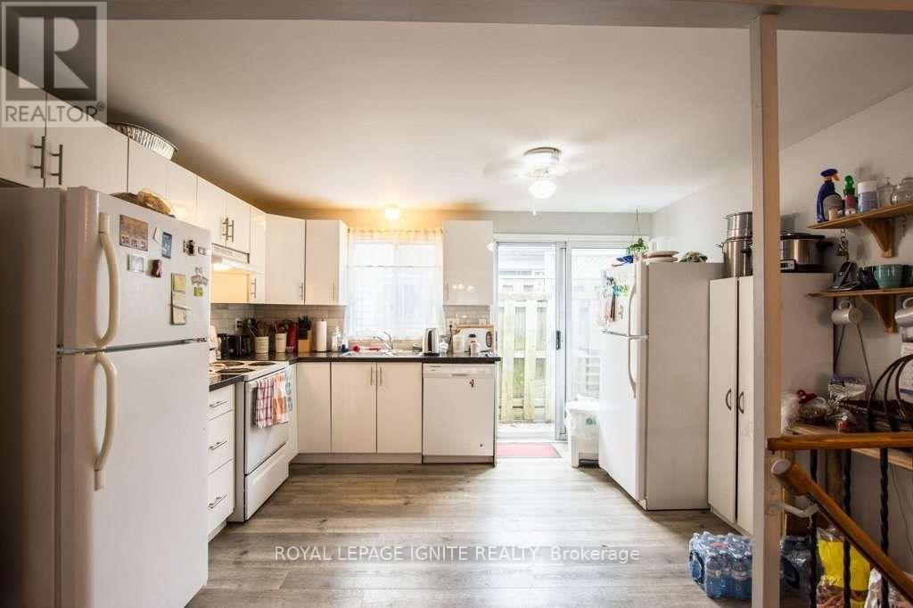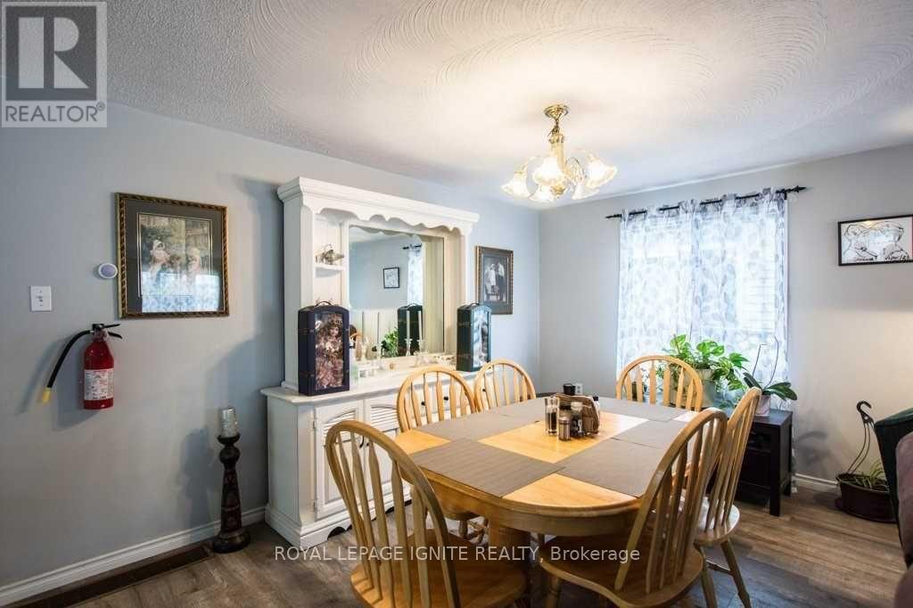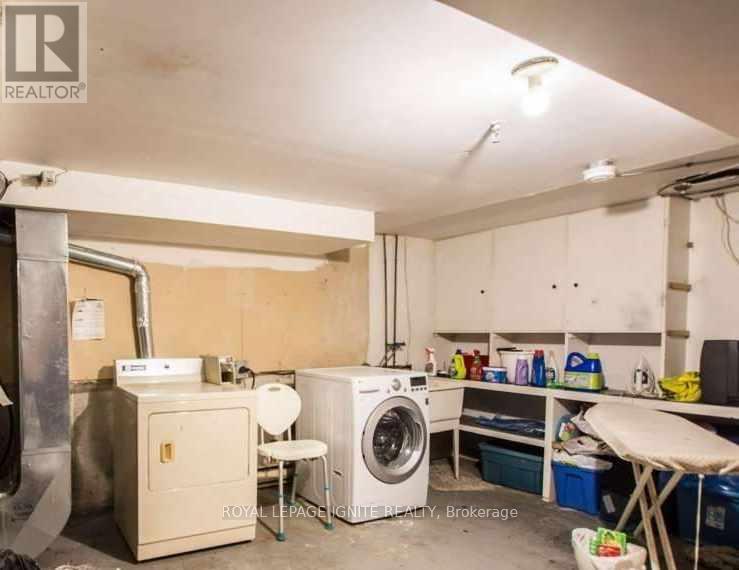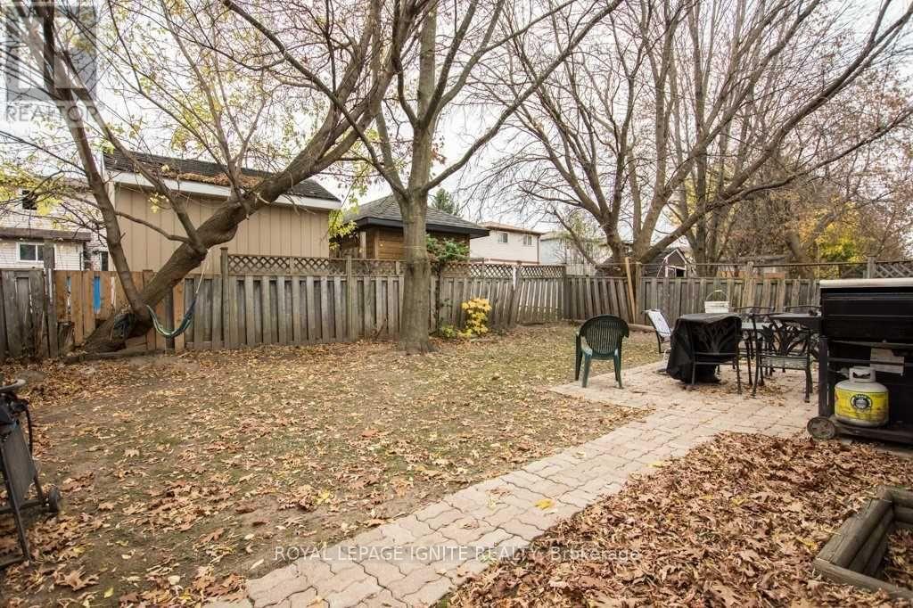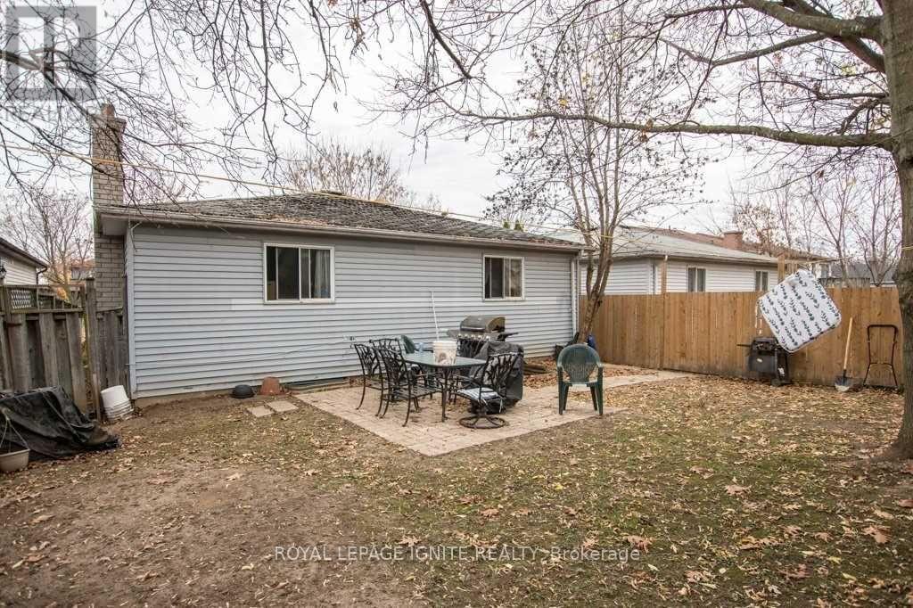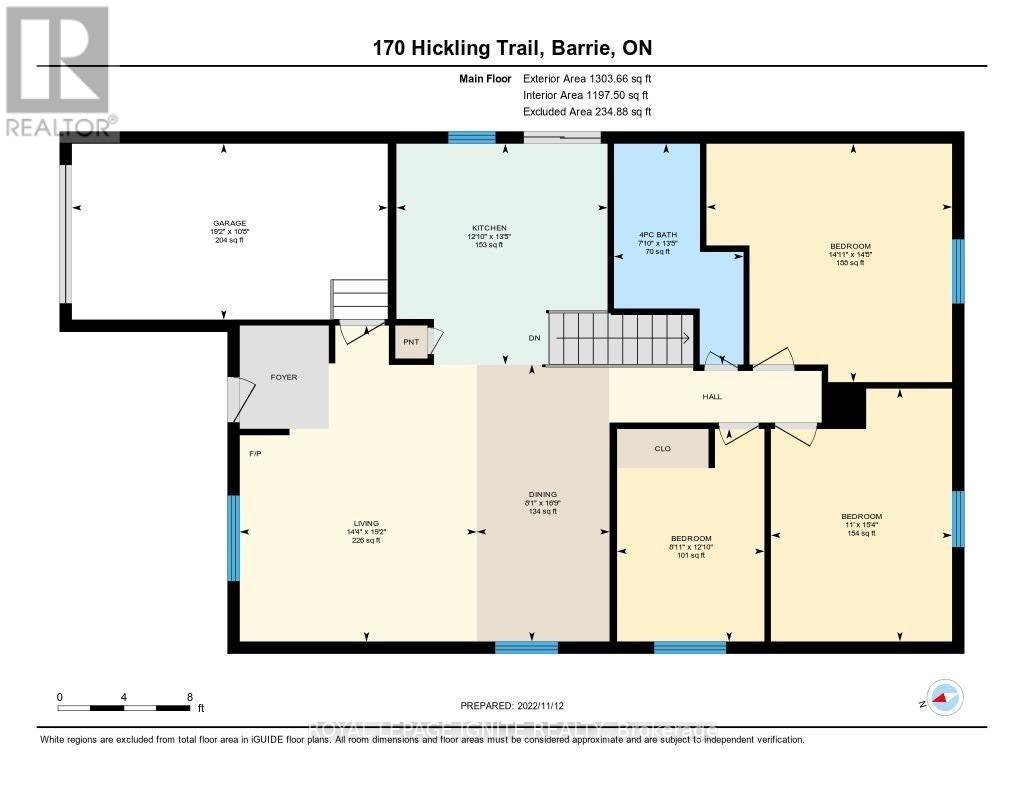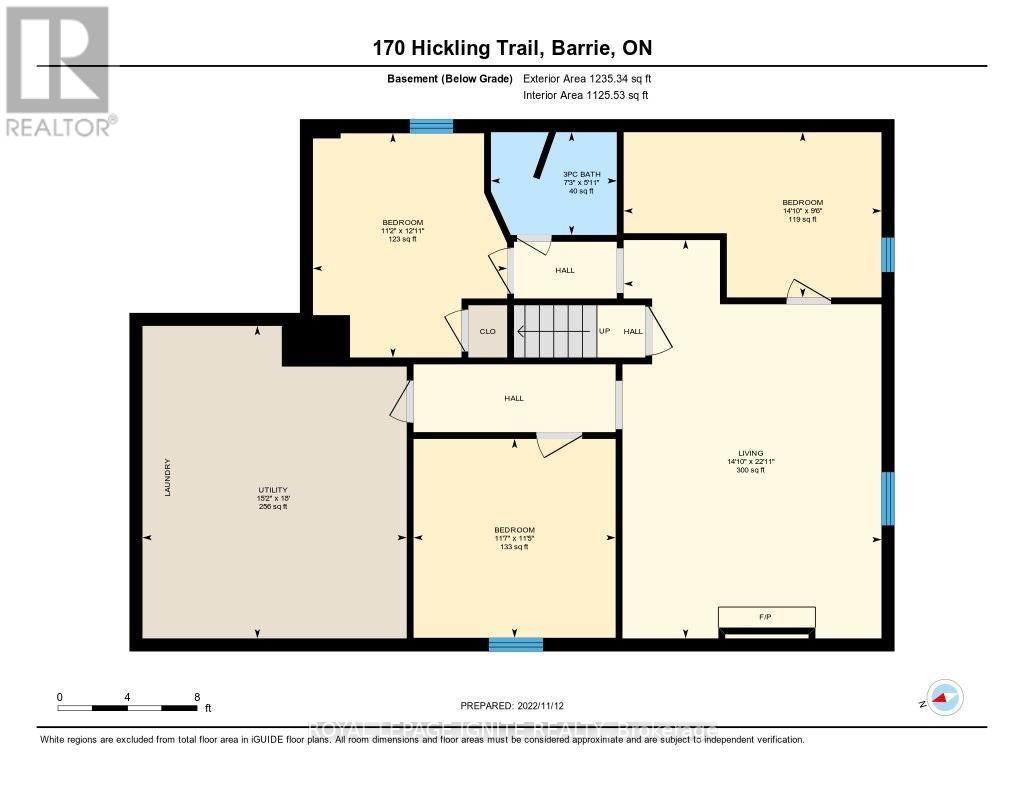Room# 1u - 170 Hickling Trail Barrie, Ontario L4M 5T8
$825 Monthly
Female or Male, Looking for a Clean Senior to collaboratively live with 5 Other Seniors. ....Welcome to 170 Hickling Trail.Clean and Private Room for a Senior has become available Welcome to 170 Hickling Trail.Clean and Private Room for a Senior has become available for immediate occupancy. If you are in the 50s to 70s you will enjoy this unique set up and live with these friendly people happily. You are an independent at the same time will have all the assistance and company you have been looking for. The monthly rent includes your own Private Bedroom with a lock, Shared clean common areas that include a Spacious Kitchen, Comfortable Living Room, Separate Dining Room, Clean Wash Room and in-house Laundry. The large quiet and soothing Back Yard is fantastic in the Summer. There is a Property Management company to assist you in all manner. The snow and lawn maintenance is not of your responsibility. Ideally located with easy access to key amenities - public transit, GO Train service, schools, parks, shopping, services, entertainment and recreation. Minutes to commuter routes north to cottage country or south to the GTA. Rent is all inclusive, Furnished Option Available at Extra cost. Parking spot available at extra cost. Don't miss this one of a kind opportunity!**** Gardening Enthusiast or** An area for gardening in the backyard could be arranged if interested for Active Living. (id:61015)
Property Details
| MLS® Number | S12031950 |
| Property Type | Single Family |
| Community Name | Grove East |
| Amenities Near By | Hospital, Park, Place Of Worship |
| Features | Flat Site, Dry |
| Parking Space Total | 5 |
Building
| Bathroom Total | 2 |
| Bedrooms Above Ground | 6 |
| Bedrooms Total | 6 |
| Architectural Style | Bungalow |
| Basement Development | Finished |
| Basement Type | Full (finished) |
| Construction Style Attachment | Detached |
| Cooling Type | Central Air Conditioning |
| Exterior Finish | Aluminum Siding, Brick |
| Fireplace Present | Yes |
| Fireplace Total | 1 |
| Flooring Type | Laminate |
| Foundation Type | Concrete |
| Heating Fuel | Natural Gas |
| Heating Type | Forced Air |
| Stories Total | 1 |
| Type | House |
| Utility Water | Municipal Water |
Parking
| Attached Garage | |
| Garage |
Land
| Acreage | No |
| Fence Type | Fenced Yard |
| Land Amenities | Hospital, Park, Place Of Worship |
| Sewer | Sanitary Sewer |
| Size Depth | 109 Ft ,10 In |
| Size Frontage | 39 Ft ,4 In |
| Size Irregular | 39.37 X 109.91 Ft |
| Size Total Text | 39.37 X 109.91 Ft|under 1/2 Acre |
Rooms
| Level | Type | Length | Width | Dimensions |
|---|---|---|---|---|
| Basement | Laundry Room | 5.5 m | 4.5 m | 5.5 m x 4.5 m |
| Ground Level | Bedroom | 4.5 m | 4.4 m | 4.5 m x 4.4 m |
| Ground Level | Kitchen | 3.9 m | 3.1 m | 3.9 m x 3.1 m |
| Ground Level | Dining Room | 5 m | 2.4 m | 5 m x 2.4 m |
| Ground Level | Living Room | 5.8 m | 4.4 m | 5.8 m x 4.4 m |
Utilities
| Cable | Installed |
| Sewer | Installed |
https://www.realtor.ca/real-estate/28052304/room-1u-170-hickling-trail-barrie-grove-east-grove-east
Contact Us
Contact us for more information

