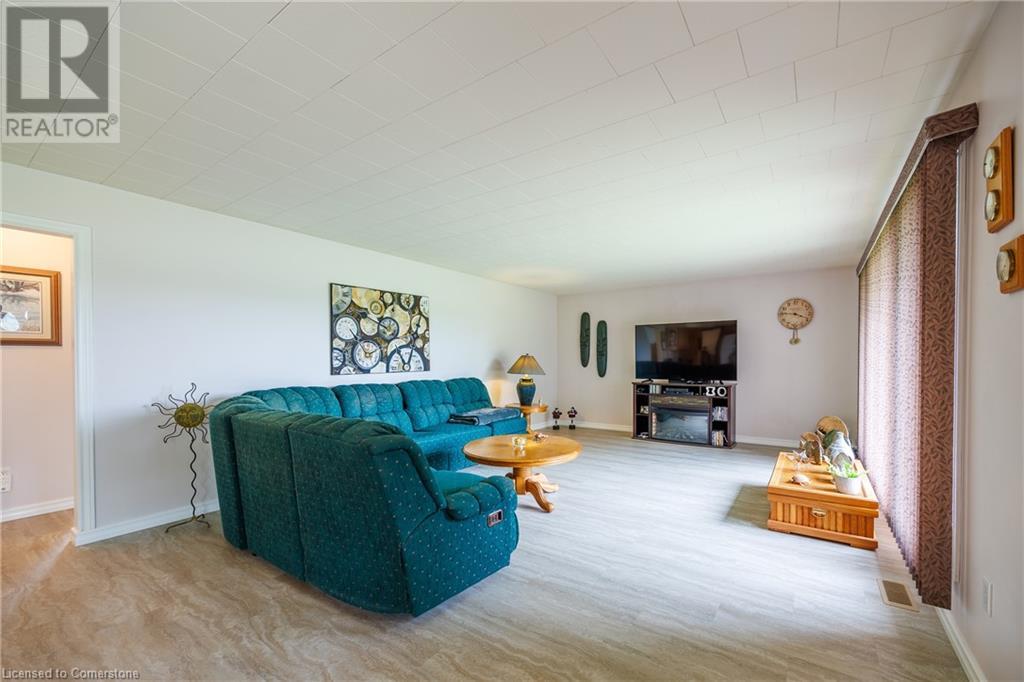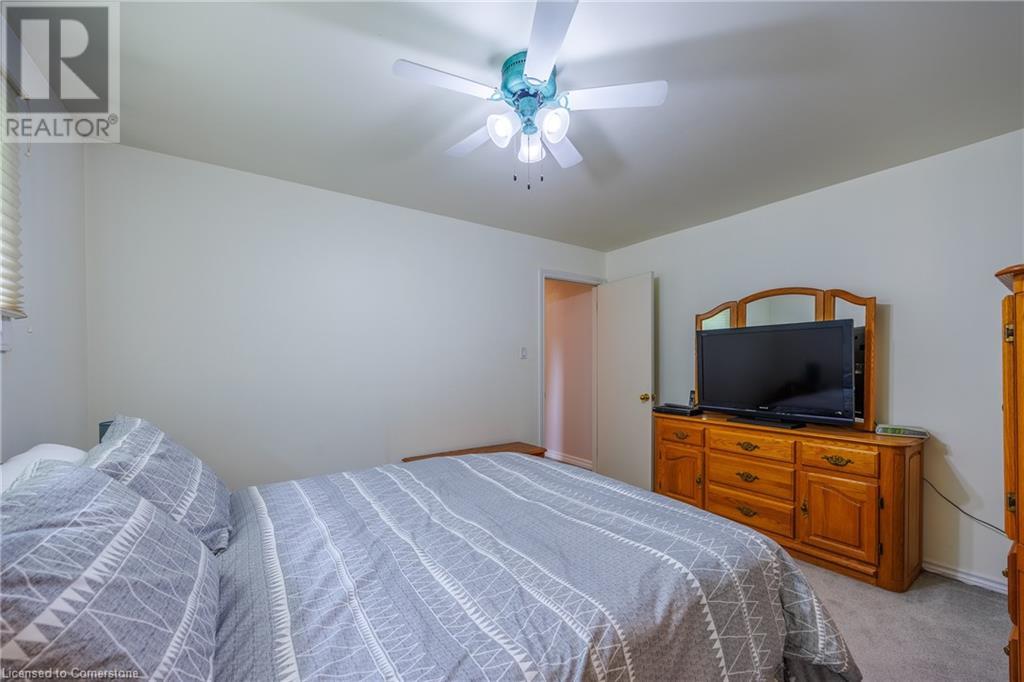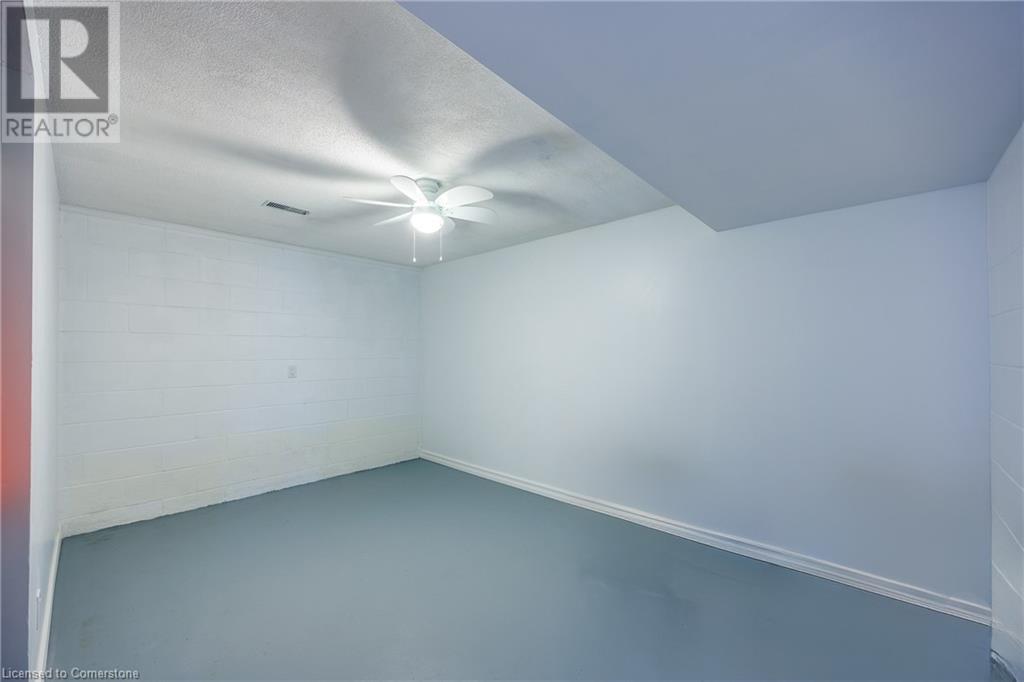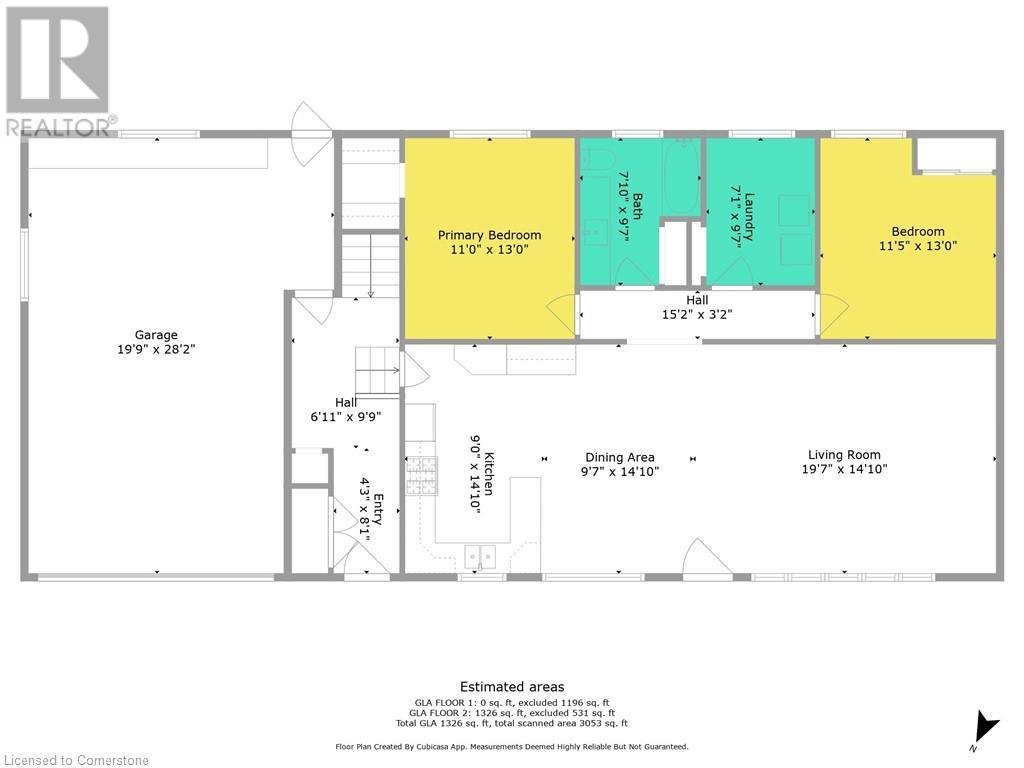360 Charlotteville Rd 7 Simcoe, Ontario N3Y 4K5
$1,495,000
Welcome to 306 Charlotteville Rd 7 nestled on nearly 50 acres of picturesque countryside. This charming turn key bungalow offers a serene landscapes with modern amenities with ample space for both relaxation and recreation. The home has been Recently updated with luxury vinyl on the main level, new trim and updated bathroom sink and faucets. The whole home is protected with a Generac Generator that ensures uninterrupted power supply, providing peace of mind during any weather conditions. This Hobby Farm is ideal for horse enthusiasts and for those seeking country living with opportunities for gardening, livestock, or simply enjoying the expansive grounds and groomed trails. Another great feature is the Barn with a 24x30 heated portion and a 30x40 storage portion with cement floors. Let's not forget the parrot club workshop that is also heated via wood stove and one pc bathroom. The location is central to either Delhi or Simcoe and not far from the beach either. Don't miss out on this perfect opportunity to call this farm home. (id:61015)
Property Details
| MLS® Number | 40669040 |
| Property Type | Single Family |
| Amenities Near By | Golf Nearby |
| Features | Paved Driveway, Country Residential |
| Parking Space Total | 6 |
| Structure | Workshop, Barn |
Building
| Bathroom Total | 2 |
| Bedrooms Above Ground | 2 |
| Bedrooms Below Ground | 1 |
| Bedrooms Total | 3 |
| Appliances | Dryer, Freezer, Microwave, Refrigerator, Washer, Range - Gas, Window Coverings, Garage Door Opener |
| Architectural Style | Bungalow |
| Basement Development | Partially Finished |
| Basement Type | Full (partially Finished) |
| Constructed Date | 1964 |
| Construction Style Attachment | Detached |
| Cooling Type | Central Air Conditioning |
| Exterior Finish | Brick Veneer |
| Fire Protection | Smoke Detectors |
| Heating Fuel | Natural Gas |
| Heating Type | Forced Air |
| Stories Total | 1 |
| Size Interior | 2,093 Ft2 |
| Type | House |
| Utility Water | Sand Point |
Parking
| Attached Garage |
Land
| Acreage | Yes |
| Land Amenities | Golf Nearby |
| Sewer | Septic System |
| Size Total Text | 25 - 50 Acres |
| Zoning Description | A |
Rooms
| Level | Type | Length | Width | Dimensions |
|---|---|---|---|---|
| Basement | Bonus Room | 19'0'' x 13'7'' | ||
| Basement | Bedroom | 12'8'' x 14'4'' | ||
| Basement | Den | 9'1'' x 14'4'' | ||
| Basement | Utility Room | 13'3'' x 14'4'' | ||
| Basement | Family Room | 18'11'' x 17'4'' | ||
| Basement | 4pc Bathroom | 8'1'' x 7'0'' | ||
| Main Level | Bedroom | 11'5'' x 13'0'' | ||
| Main Level | Living Room | 19'7'' x 14'10'' | ||
| Main Level | Laundry Room | 7'1'' x 9'7'' | ||
| Main Level | Dining Room | 9'7'' x 14'10'' | ||
| Main Level | Kitchen | 9'0'' x 14'10'' | ||
| Main Level | 4pc Bathroom | 7'10'' x 9'7'' | ||
| Main Level | Primary Bedroom | 11'0'' x 13'0'' | ||
| Main Level | Mud Room | 6'11'' x 9'9'' | ||
| Main Level | Foyer | 4'3'' x 8'1'' |
Utilities
| Electricity | Available |
| Natural Gas | Available |
https://www.realtor.ca/real-estate/27582168/360-charlotteville-rd-7-simcoe
Contact Us
Contact us for more information













































