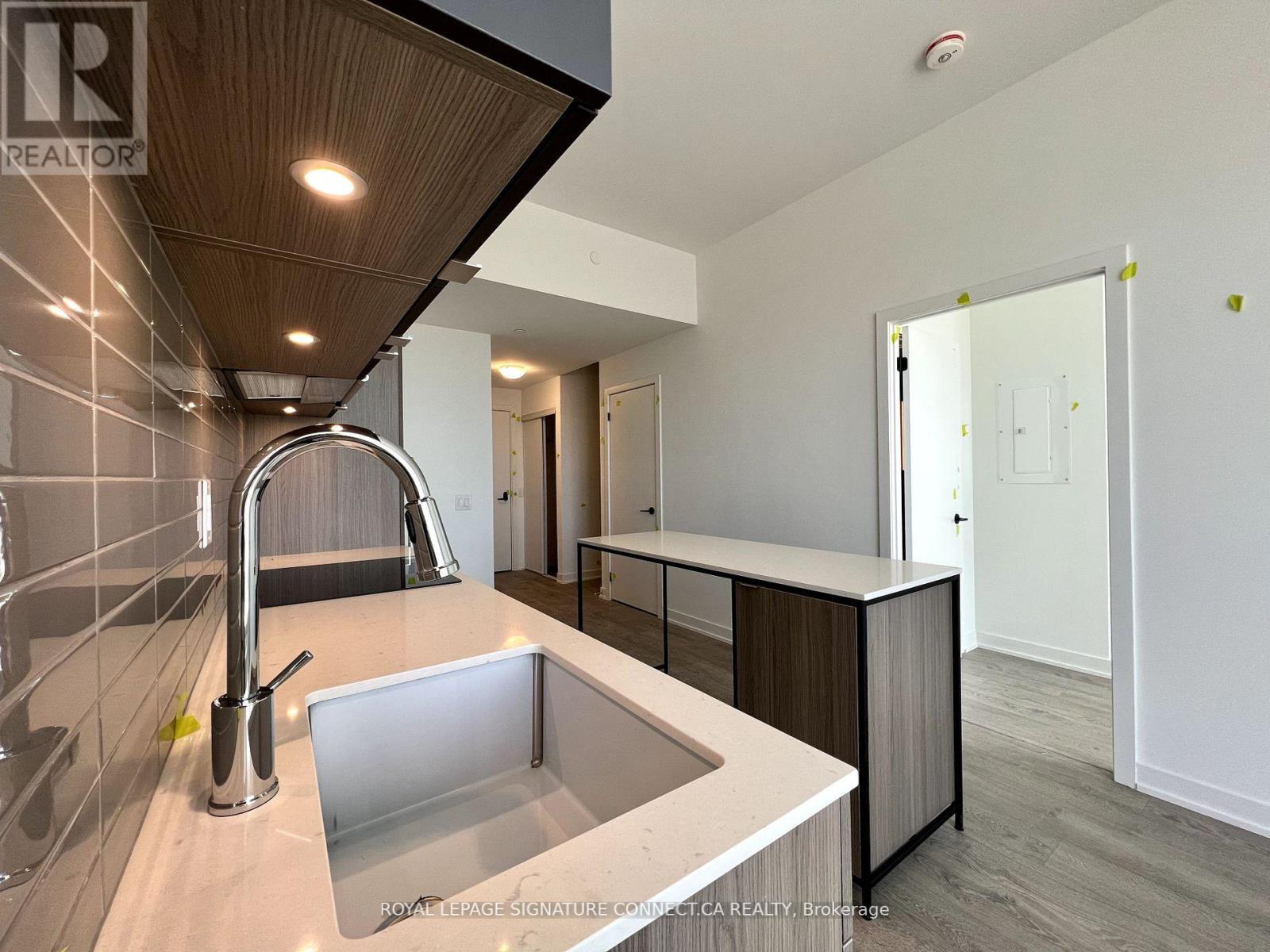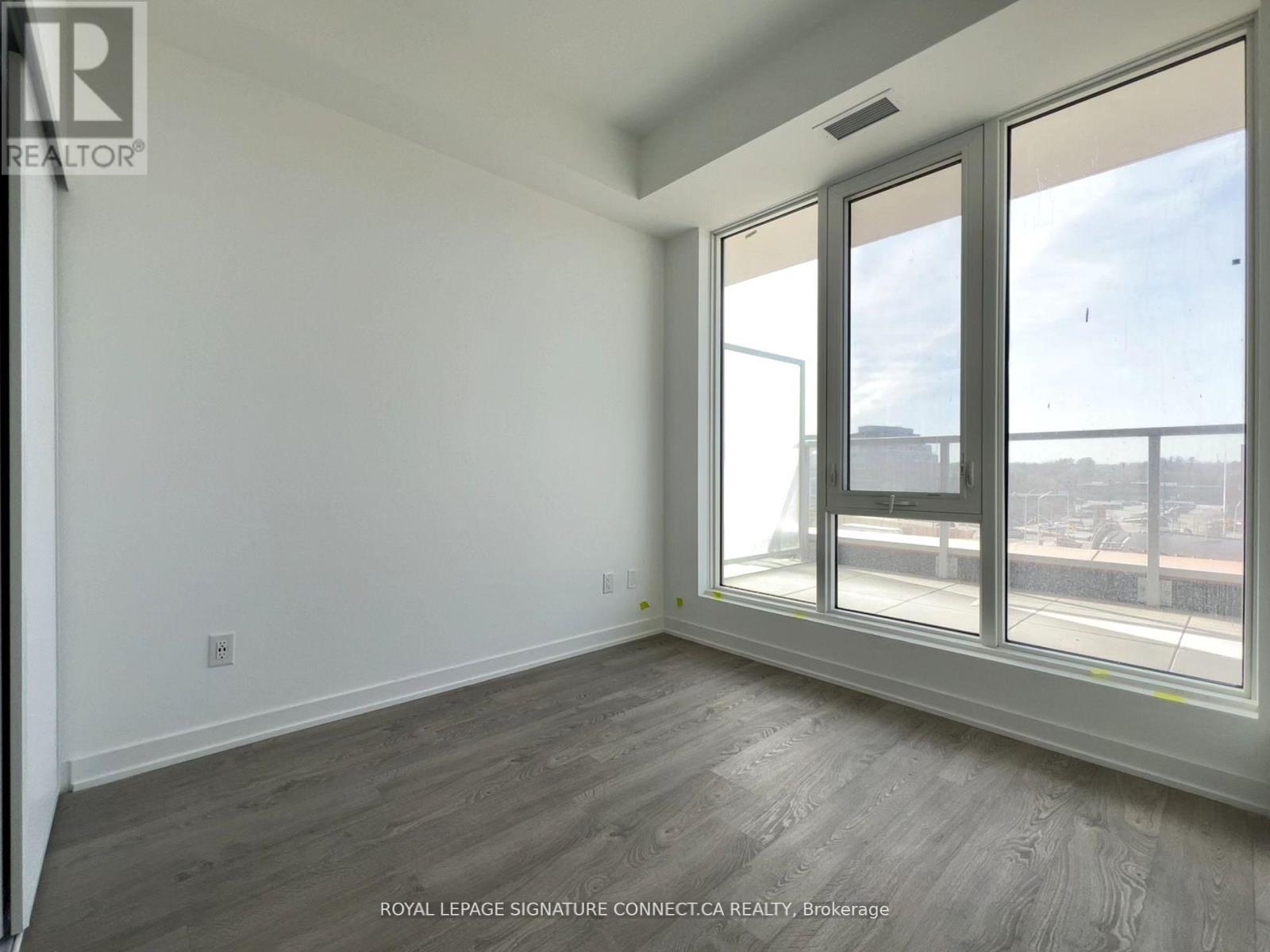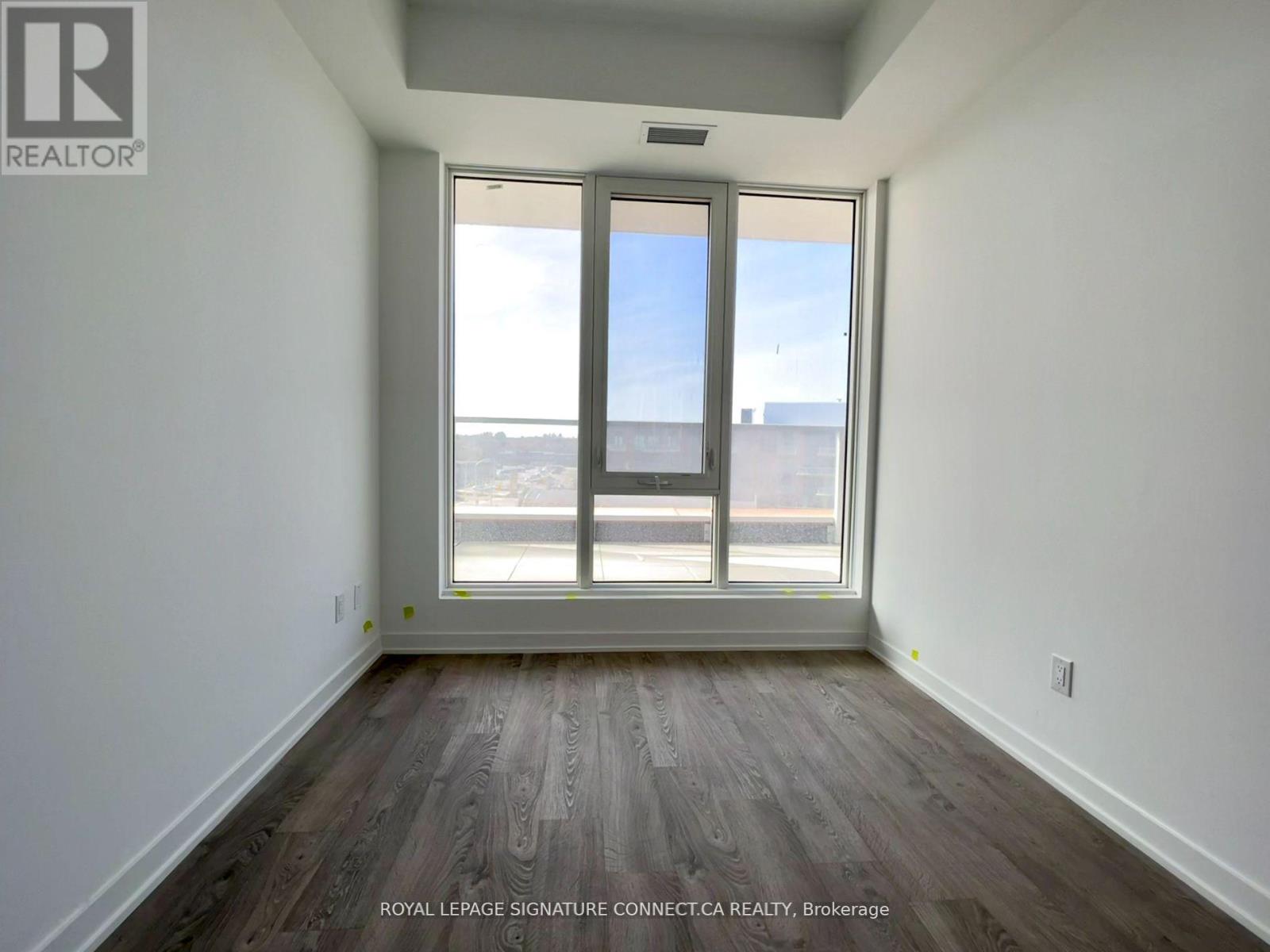516 - 220 Missinnihe Way Mississauga, Ontario L5H 0A9
$2,490 Monthly
Be one of the first to live at Brightwater, Port Credit's most anticipated waterfront community! This well designed 1+1 offers 10 Ft Ceilings, 2 fullbathrooms, a Stone Kitchen Island, In Suite Laundry + a Huge sunny balcony. Upgraded glass shower door in master ensuite. Separate Den can easilyfit an second bed. Bonus: 1 EV parking spot, locker and Rogers High speed internet Included! Enjoy The Conveniences Of Living In Mississauga's mostThoughtfully Designed Master Planned Community With Everything You Need At Your Doorstep From Grocery Stores To Coffee Shops, Restaurants.Enjoy The Outdoors? You Are Minutes From The Stunning Waterfront W Tons Of Trails To Walk And Bike Along! Residents Benefit From A FreeCommunity Shuttle To The GO Station! (id:61015)
Property Details
| MLS® Number | W11963681 |
| Property Type | Single Family |
| Neigbourhood | Port Credit |
| Community Name | Port Credit |
| Amenities Near By | Hospital, Park, Public Transit, Schools |
| Community Features | Pet Restrictions |
| Features | Balcony |
| Parking Space Total | 1 |
Building
| Bathroom Total | 2 |
| Bedrooms Above Ground | 1 |
| Bedrooms Below Ground | 1 |
| Bedrooms Total | 2 |
| Age | 0 To 5 Years |
| Amenities | Security/concierge, Exercise Centre, Party Room, Storage - Locker |
| Cooling Type | Central Air Conditioning |
| Exterior Finish | Brick, Concrete |
| Flooring Type | Laminate |
| Heating Fuel | Natural Gas |
| Heating Type | Forced Air |
| Size Interior | 500 - 599 Ft2 |
| Type | Apartment |
Parking
| Underground |
Land
| Acreage | No |
| Land Amenities | Hospital, Park, Public Transit, Schools |
Rooms
| Level | Type | Length | Width | Dimensions |
|---|---|---|---|---|
| Flat | Primary Bedroom | 2.74 m | 2.8 m | 2.74 m x 2.8 m |
| Flat | Kitchen | 2.92 m | 3.04 m | 2.92 m x 3.04 m |
| Flat | Living Room | 3.08 m | 2.43 m | 3.08 m x 2.43 m |
| Flat | Dining Room | 3.08 m | 2.43 m | 3.08 m x 2.43 m |
| Flat | Den | 2.04 m | 3.13 m | 2.04 m x 3.13 m |
Contact Us
Contact us for more information
























