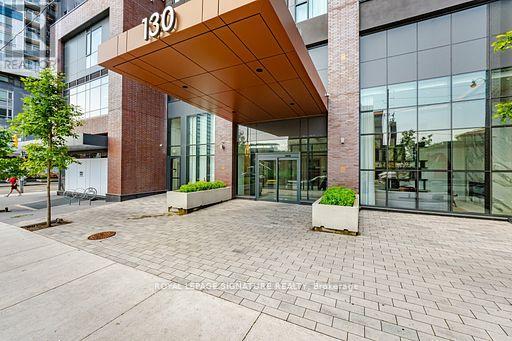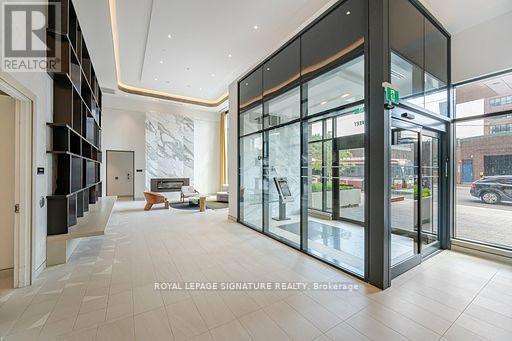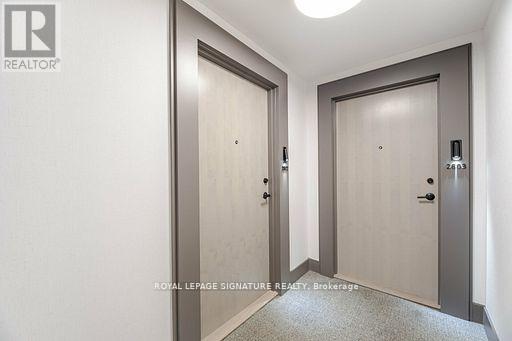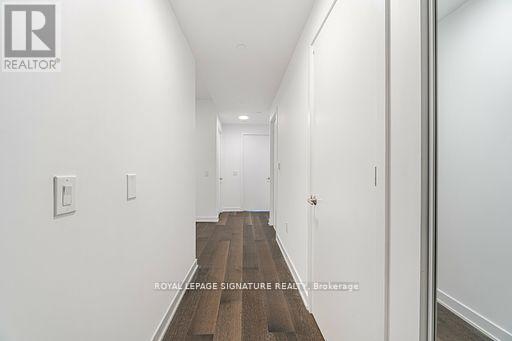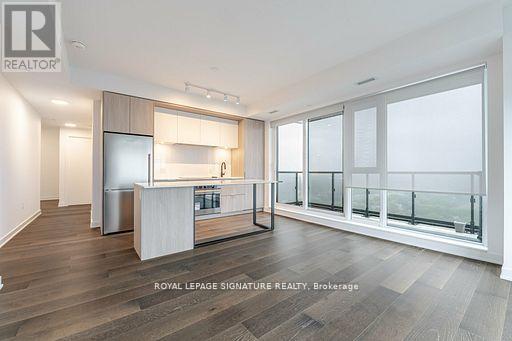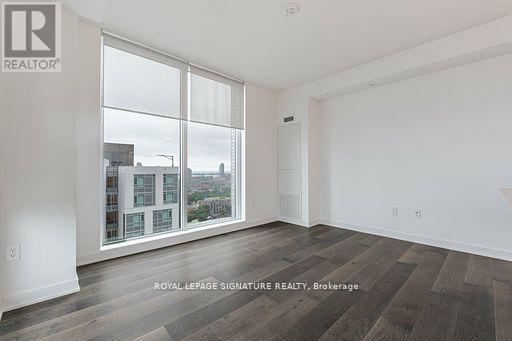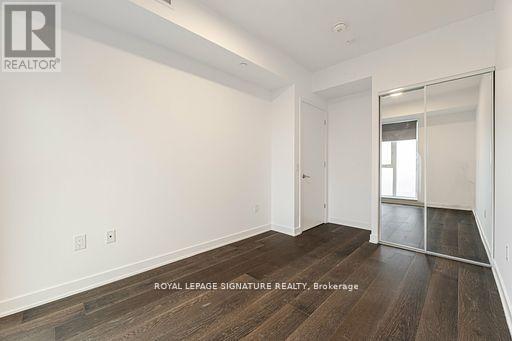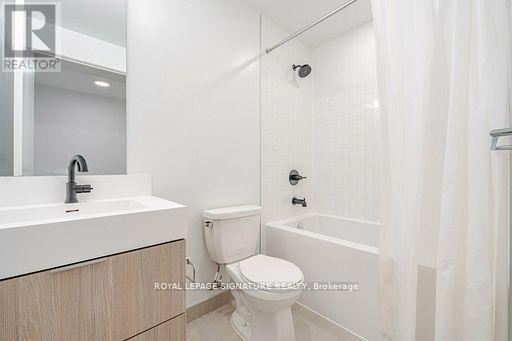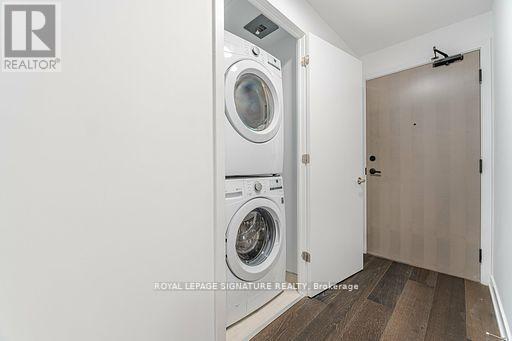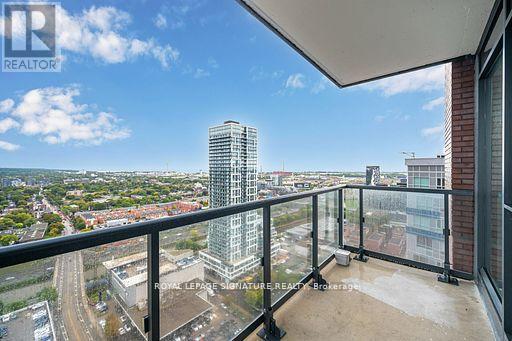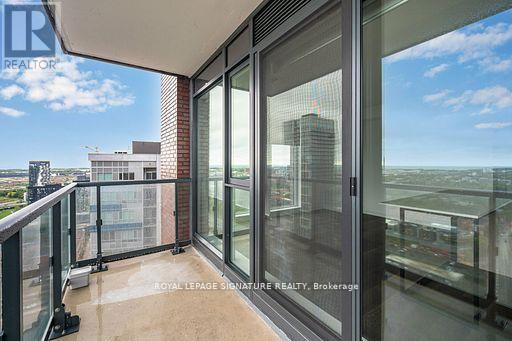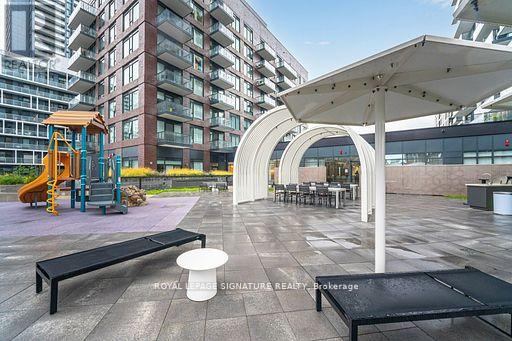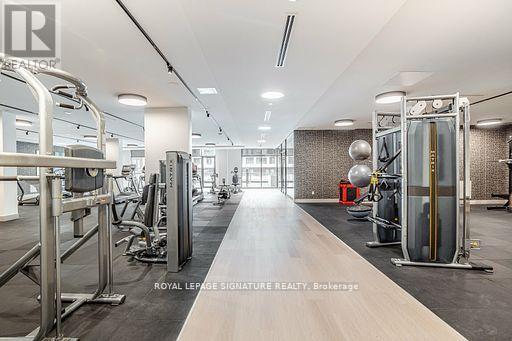E-2802 - 130 River Street Toronto, Ontario M5A 0R8
$999,998Maintenance, Parking, Insurance, Common Area Maintenance
$676.45 Monthly
Maintenance, Parking, Insurance, Common Area Maintenance
$676.45 MonthlyClient Remarks Location !! Location !! In the Heart of Regent Park at the Corner of River St & Dundas St E. Walking Distance to Many Attractions & Amenities Like Ryerson University, Dundas Square, Restaurants & Parks Welcome to Suite 2802E @ 130 River st : This Bright Brand New South East Corner Suite at Daniel's "Artworks Tower" - This 1016 sqft plus Open Balcony Features 3 Spacious Bedrooms + Den & 2 Full Baths - Den is a Separate Room can be used as Family Room or Guest bedroom - Each Bedroom with large window & closet - Primary Room with 4 pc ensuite & a large window, Family Size Kitchen With Large Island Overlooks The Grand Room for Entertaining - Walk out to Large Open Balcony - Lots of Windows for Natural Light - Top of The Line Built-In Kitchen Appliances - Upgraded Cabinets with under cabinet lighting - One Underground Parking & One Locker (id:61015)
Property Details
| MLS® Number | C11963599 |
| Property Type | Single Family |
| Community Name | Regent Park |
| Amenities Near By | Schools, Park |
| Community Features | Pet Restrictions, Community Centre |
| Features | Balcony |
| Parking Space Total | 1 |
Building
| Bathroom Total | 2 |
| Bedrooms Above Ground | 3 |
| Bedrooms Below Ground | 1 |
| Bedrooms Total | 4 |
| Age | 0 To 5 Years |
| Amenities | Exercise Centre, Recreation Centre, Security/concierge, Party Room, Storage - Locker |
| Cooling Type | Central Air Conditioning |
| Exterior Finish | Concrete |
| Heating Fuel | Natural Gas |
| Heating Type | Forced Air |
| Size Interior | 1,000 - 1,199 Ft2 |
| Type | Apartment |
Parking
| Underground |
Land
| Acreage | No |
| Land Amenities | Schools, Park |
Rooms
| Level | Type | Length | Width | Dimensions |
|---|---|---|---|---|
| Flat | Primary Bedroom | 2.47 m | 3.81 m | 2.47 m x 3.81 m |
| Flat | Bedroom 2 | 3.26 m | 2.62 m | 3.26 m x 2.62 m |
| Flat | Bedroom 3 | 2.89 m | 2.47 m | 2.89 m x 2.47 m |
| Flat | Den | 2.25 m | 2.19 m | 2.25 m x 2.19 m |
| Flat | Living Room | 4.35 m | 3.23 m | 4.35 m x 3.23 m |
https://www.realtor.ca/real-estate/27894317/e-2802-130-river-street-toronto-regent-park-regent-park
Contact Us
Contact us for more information


