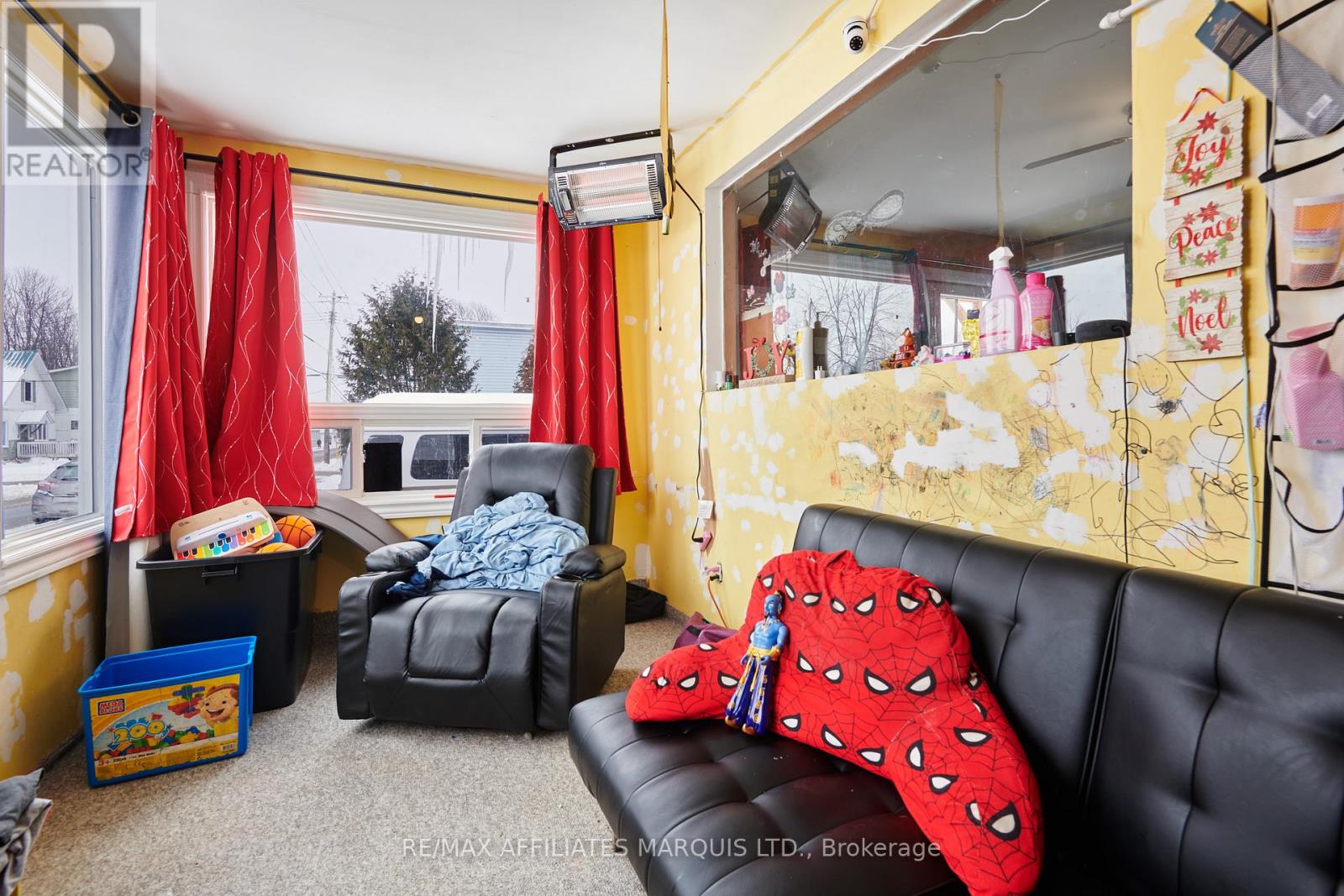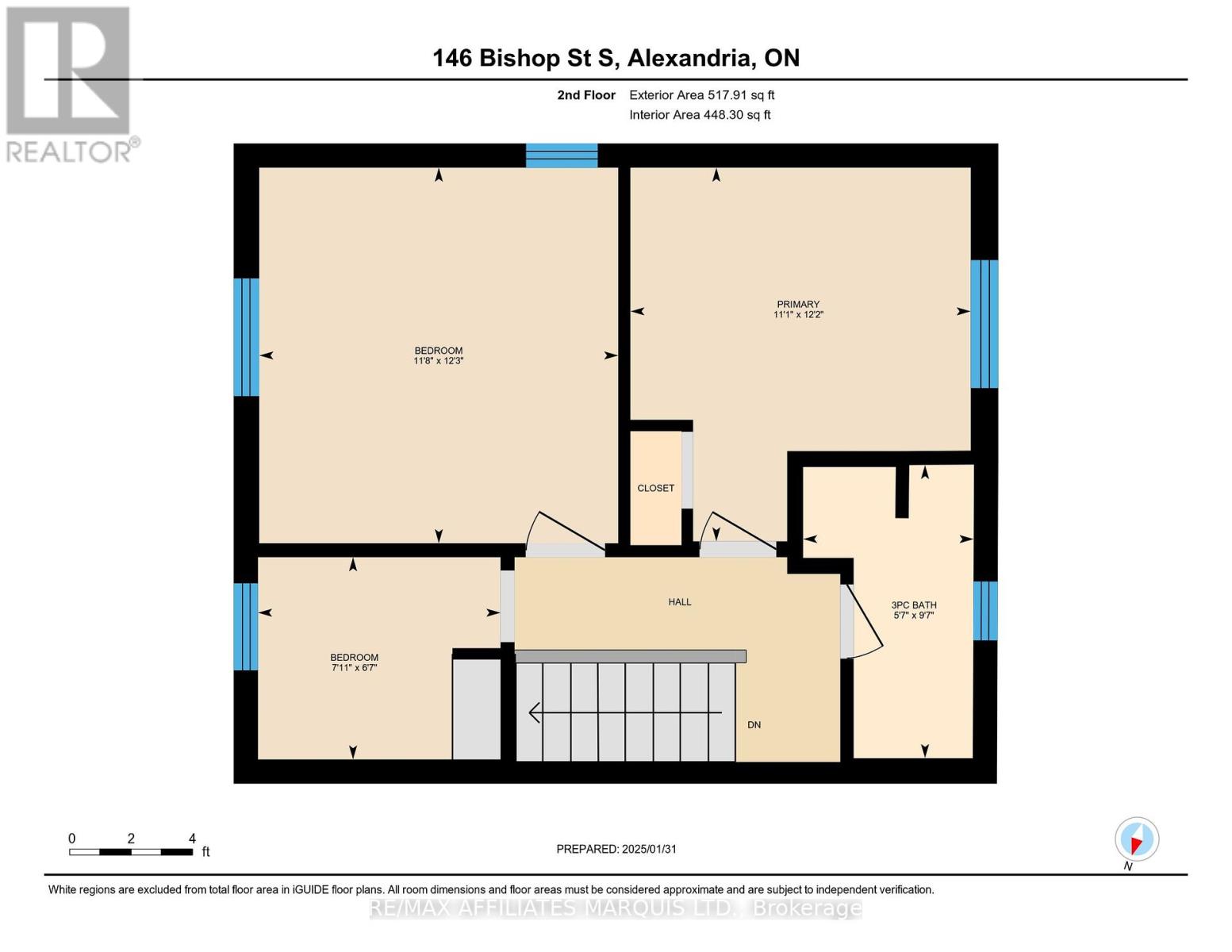146 Bishop Street S North Glengarry, Ontario K0C 1A0
$329,900
Spacious & Functional Family Home on Large Town Lot! This home offers an abundance of space and functionality - perfectly suited for a growing or busy family. Currently owned by a lively family of six, this home combines everyday convenience and comfort. With a generous lot size and ideal location, it's designed for those who need room to spread out and enjoy every moment. The spacious 2-storey design boasts ample living space across both floors. Featuring practical main floor laundry, a main floor bath with a walk-in tub, and a large, bright front sunroom that is perfect for sipping your morning coffee or unwinding at the end of the day. 3 generously sized bedrooms on the upper level provide plenty of space for rest and relaxation. Sitting on a sizable town lot, with 2 driveway entrances for additional parking, there's ample outdoor space for kids to play, gardening, or simply enjoying the fresh air. Whether you want to build a dream outdoor oasis or have plenty of room for the kids to run, this lot offers endless possibilities. Located in a peaceful town, this home offers the perfect balance of quiet, suburban living with proximity to schools, parks, shopping, and more. Lots of upgrades, including pergola (2024), Deck (2022), Roof (2020), A/C (2020), sewer lateral replaced (2022), windows (2019-2023) Furnace (2017). Dont miss the chance to make this amazing property yours today! (id:61015)
Property Details
| MLS® Number | X11963443 |
| Property Type | Single Family |
| Community Name | 719 - Alexandria |
| Features | Wheelchair Access |
| Parking Space Total | 4 |
Building
| Bathroom Total | 2 |
| Bedrooms Above Ground | 3 |
| Bedrooms Total | 3 |
| Age | 100+ Years |
| Appliances | Water Heater |
| Basement Development | Unfinished |
| Basement Type | Crawl Space (unfinished) |
| Construction Style Attachment | Detached |
| Cooling Type | Central Air Conditioning |
| Exterior Finish | Vinyl Siding |
| Fireplace Fuel | Pellet |
| Fireplace Present | Yes |
| Fireplace Type | Stove |
| Foundation Type | Stone |
| Heating Fuel | Propane |
| Heating Type | Forced Air |
| Stories Total | 2 |
| Type | House |
| Utility Water | Municipal Water |
Land
| Acreage | No |
| Sewer | Sanitary Sewer |
| Size Depth | 130 Ft ,5 In |
| Size Frontage | 66 Ft ,8 In |
| Size Irregular | 66.7 X 130.48 Ft |
| Size Total Text | 66.7 X 130.48 Ft|1/2 - 1.99 Acres |
Rooms
| Level | Type | Length | Width | Dimensions |
|---|---|---|---|---|
| Second Level | Bathroom | 3 m | 1.74 m | 3 m x 1.74 m |
| Second Level | Primary Bedroom | 3.72 m | 3.38 m | 3.72 m x 3.38 m |
| Second Level | Bedroom 2 | 3.75 m | 3.6 m | 3.75 m x 3.6 m |
| Second Level | Bedroom 3 | 2.04 m | 2.17 m | 2.04 m x 2.17 m |
| Main Level | Kitchen | 4.87 m | 2.35 m | 4.87 m x 2.35 m |
| Main Level | Living Room | 4.66 m | 7 m | 4.66 m x 7 m |
| Main Level | Bathroom | 8.1 m | 2.23 m | 8.1 m x 2.23 m |
| Main Level | Laundry Room | 2.32 m | 1.92 m | 2.32 m x 1.92 m |
| Main Level | Sunroom | 4.3 m | 2.35 m | 4.3 m x 2.35 m |
https://www.realtor.ca/real-estate/27894073/146-bishop-street-s-north-glengarry-719-alexandria
Contact Us
Contact us for more information


























