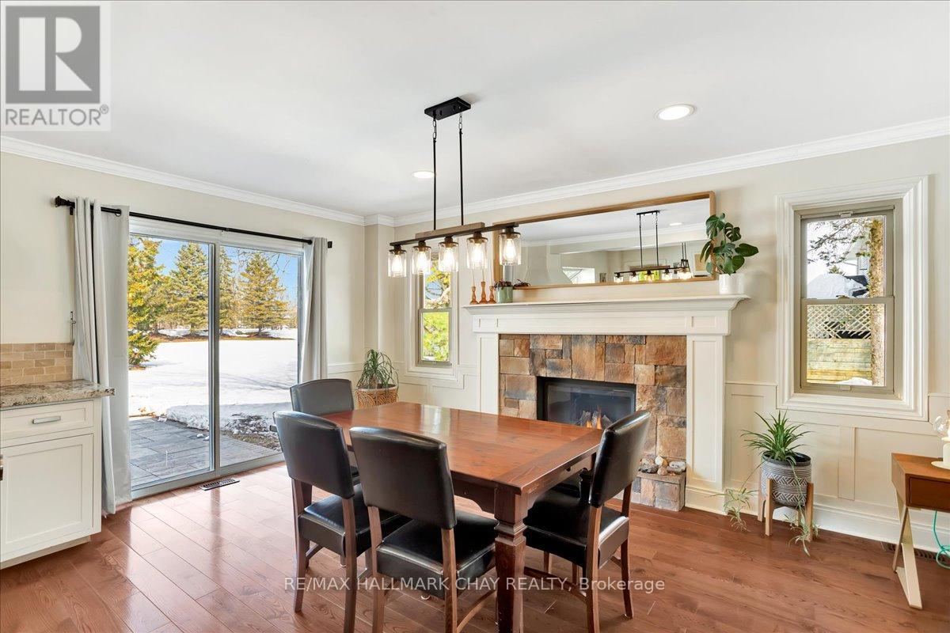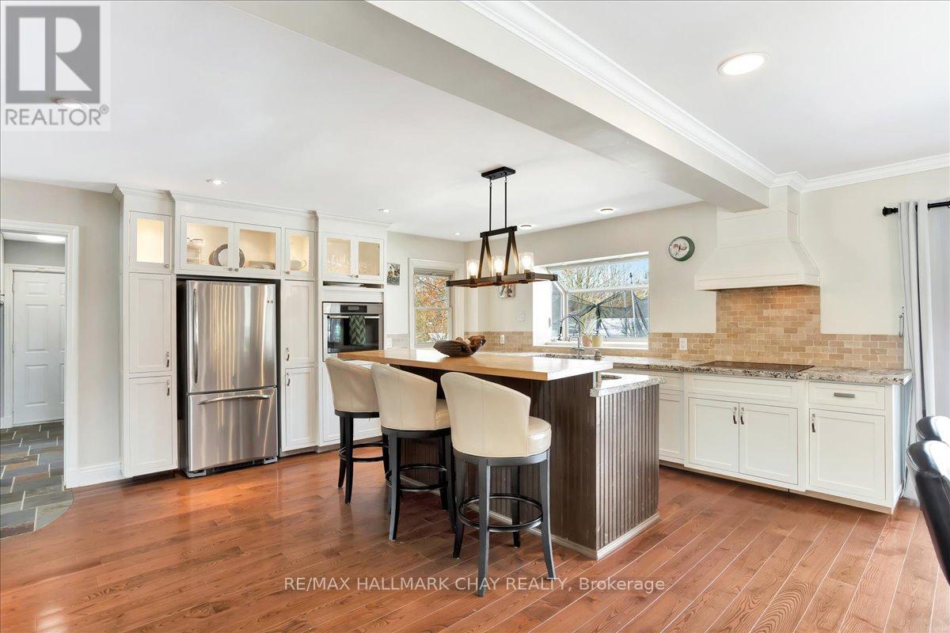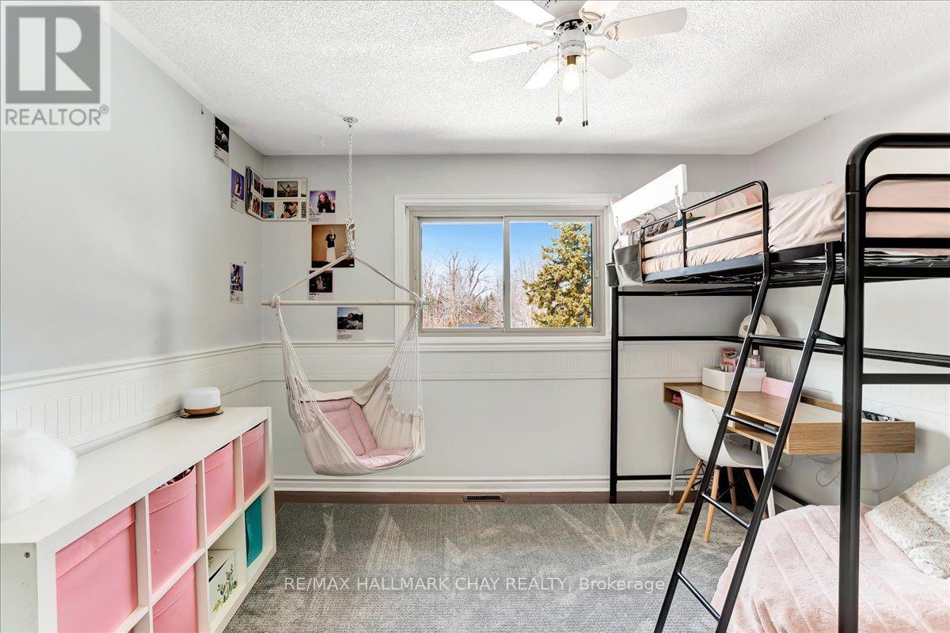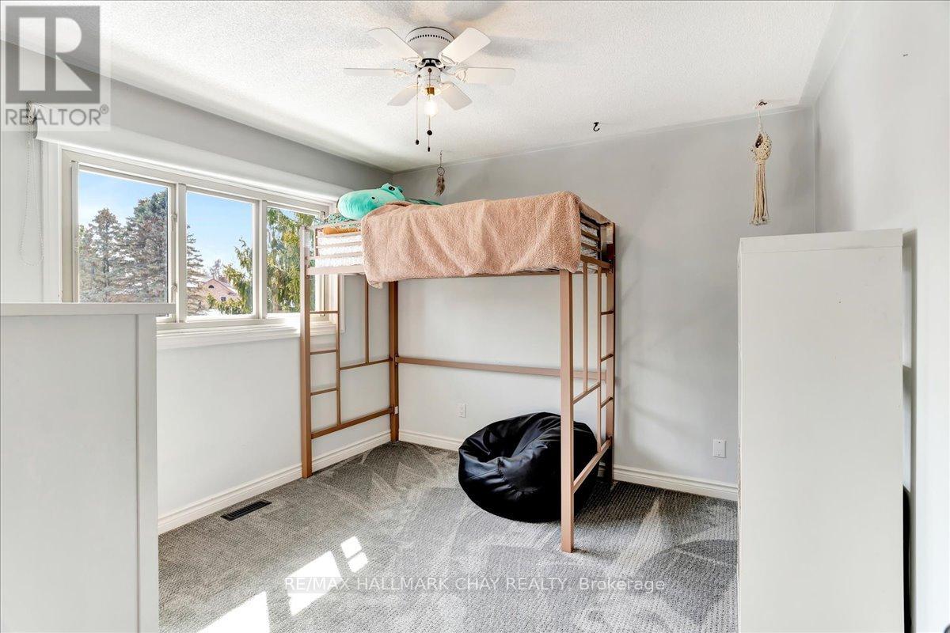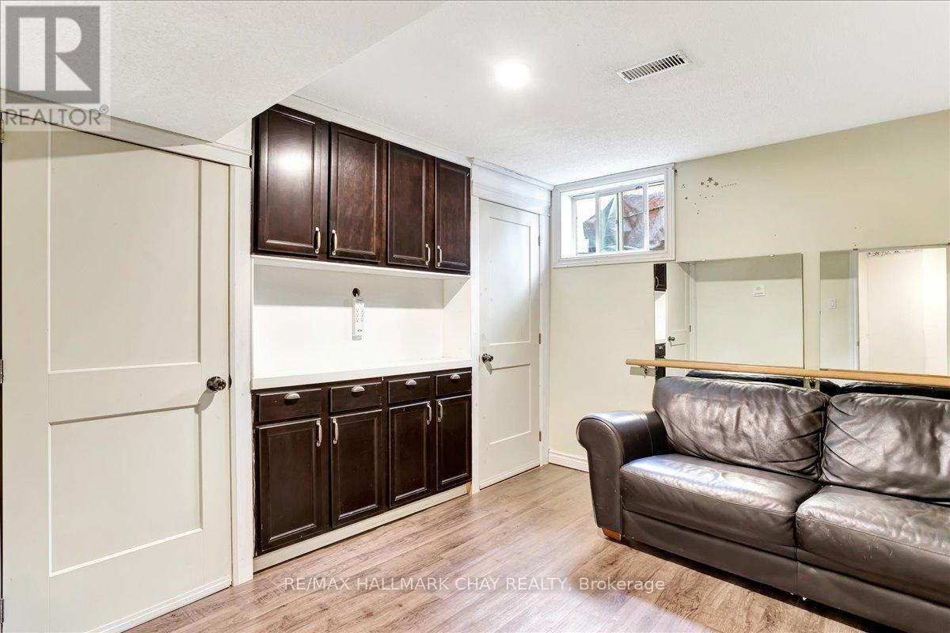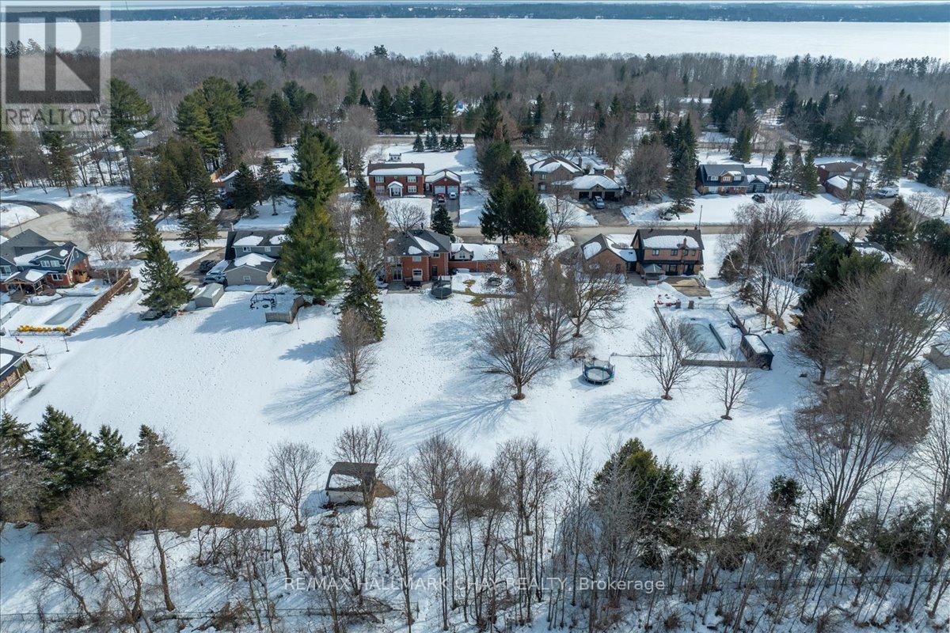24 Martine Crescent Oro-Medonte, Ontario L0L 2L0
$1,399,000
Nestled in the heart of Shanty Bay, Martine Crescent is a hidden gem where homes rarely hit the market, typically only every 2-3 years. This exclusive street is home to just 23 custom-built residences, each set on sprawling, mature lots, offering unparalleled privacy and tranquility. Sitting on nearly one acre, this beautifully landscaped property boasts no front or rear neighbors, a stunning tree canopy, and a large, flat yard ideal for entertaining, children, and pets. With direct access to the Oro Walking Trail, nature and outdoor activities are just steps away. Perfectly balancing seclusion and convenience, this home is just minutes from Barrie and everyday essentials while being within the catchment of top-rated schools, including Shanty Bay Public School and Eastview Secondary School. Inside, the spacious 4-bedroom layout offers over 3,500 sq. ft. of finished living space, including a fully finished basement with a private entrance through the garage walk-up, leading to an in-law suite. The three-car garage features a huge storage mezzanine, adding even more functionality. The main floor boasts an open-concept design with granite countertops, slate & ash hardwood floors, stainless steel appliances, a cozy gas fireplace, a dog wash station, and convenient main-floor laundry. Upstairs, you'll find new carpet, a luxurious primary suite with a walk-in closet and an updated ensuite, along with well-appointed additional bedrooms. Expanding your living space outdoors, the large front and rear interlock patios create the perfect setting to enjoy the peaceful surroundings. With new shingles in 2020, this meticulously maintained home is truly move-in ready. A rare opportunity to own in one of Shanty Bays most sought-after location miss out! (id:61015)
Property Details
| MLS® Number | S12030808 |
| Property Type | Single Family |
| Community Name | Shanty Bay |
| Amenities Near By | Park, Schools |
| Community Features | Community Centre |
| Equipment Type | None |
| Features | Cul-de-sac, In-law Suite |
| Parking Space Total | 8 |
| Rental Equipment Type | None |
| Structure | Patio(s) |
Building
| Bathroom Total | 4 |
| Bedrooms Above Ground | 4 |
| Bedrooms Below Ground | 1 |
| Bedrooms Total | 5 |
| Age | 31 To 50 Years |
| Amenities | Fireplace(s) |
| Appliances | Water Heater, Water Softener, Water Treatment |
| Basement Features | Separate Entrance |
| Basement Type | Full |
| Construction Style Attachment | Detached |
| Cooling Type | Central Air Conditioning |
| Exterior Finish | Brick |
| Fireplace Present | Yes |
| Fireplace Total | 2 |
| Foundation Type | Poured Concrete |
| Half Bath Total | 1 |
| Heating Fuel | Natural Gas |
| Heating Type | Forced Air |
| Stories Total | 2 |
| Size Interior | 2,000 - 2,500 Ft2 |
| Type | House |
Parking
| Attached Garage | |
| Garage |
Land
| Acreage | No |
| Land Amenities | Park, Schools |
| Landscape Features | Landscaped |
| Sewer | Septic System |
| Size Depth | 328 Ft |
| Size Frontage | 122 Ft ,8 In |
| Size Irregular | 122.7 X 328 Ft ; As Per Mpac |
| Size Total Text | 122.7 X 328 Ft ; As Per Mpac|1/2 - 1.99 Acres |
| Surface Water | Lake/pond |
| Zoning Description | Res - Rur1*82 |
https://www.realtor.ca/real-estate/28050168/24-martine-crescent-oro-medonte-shanty-bay-shanty-bay
Contact Us
Contact us for more information







