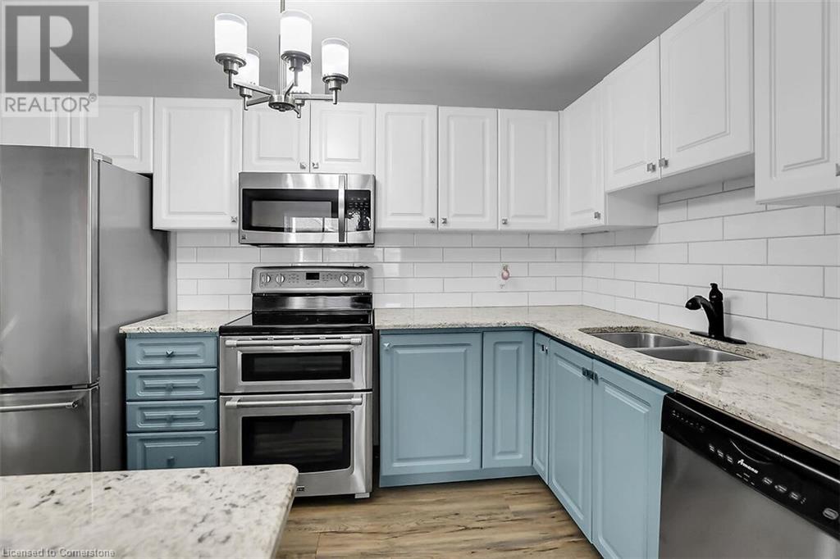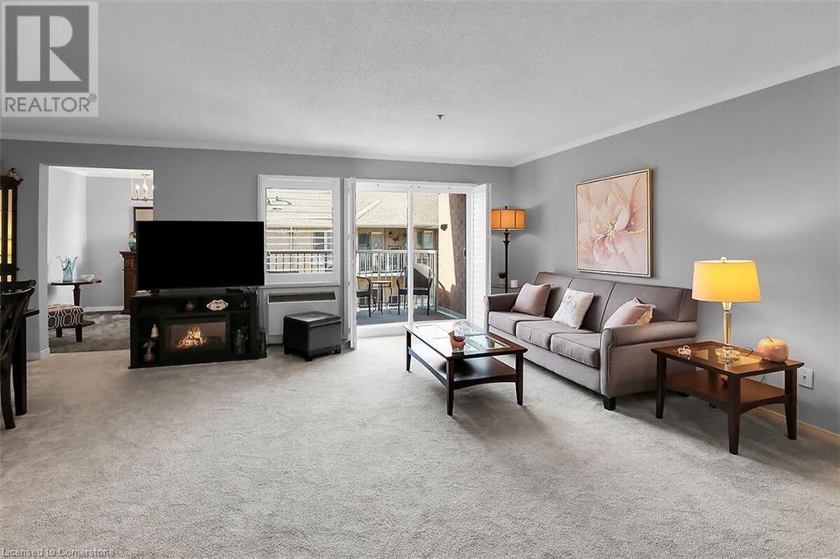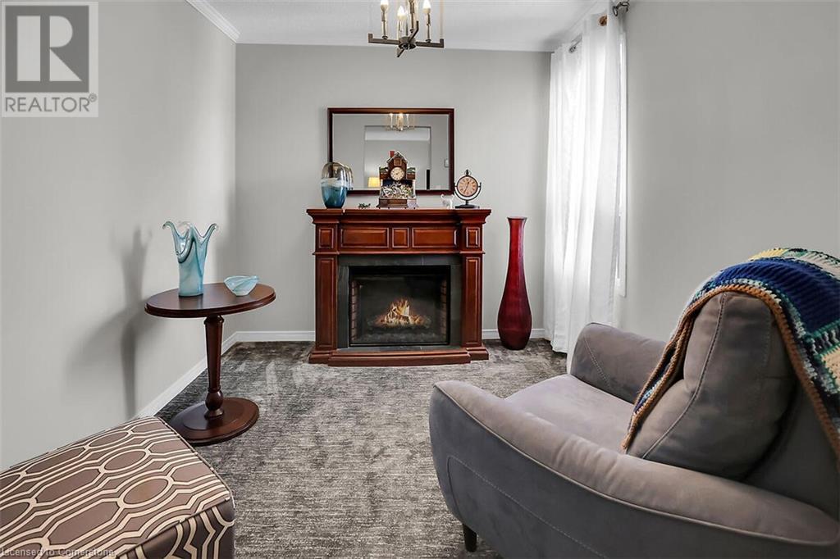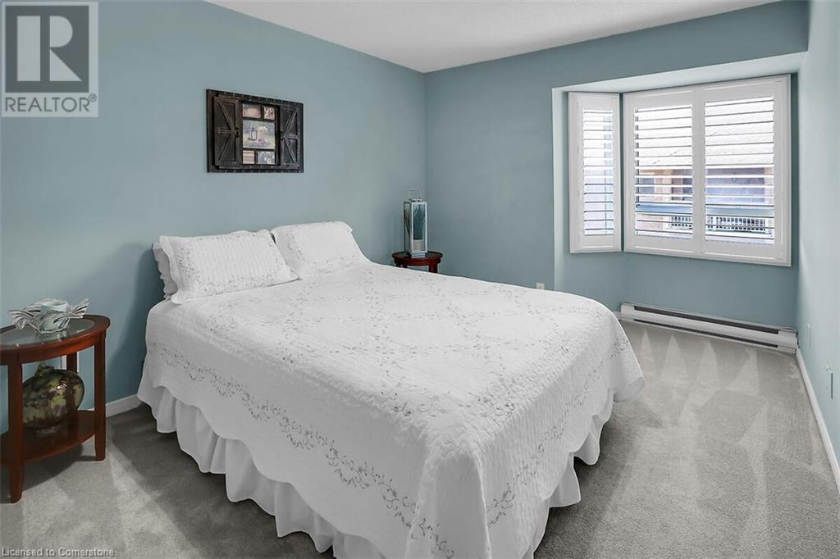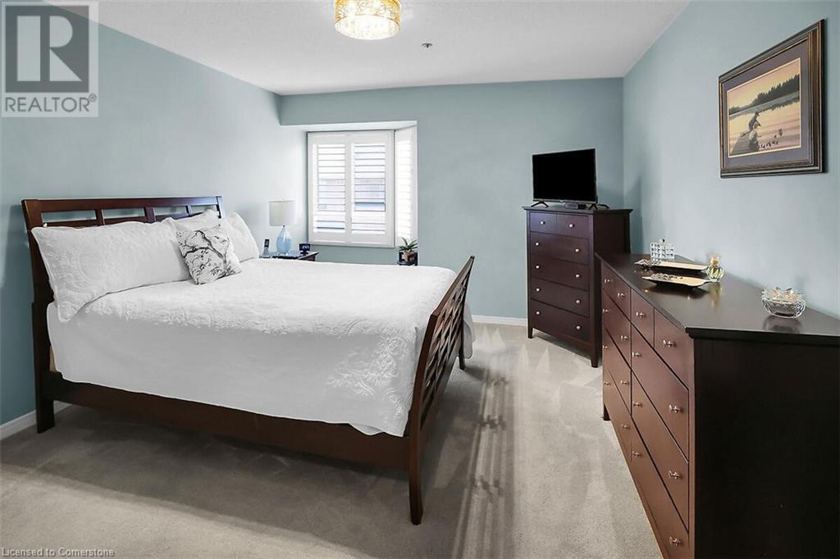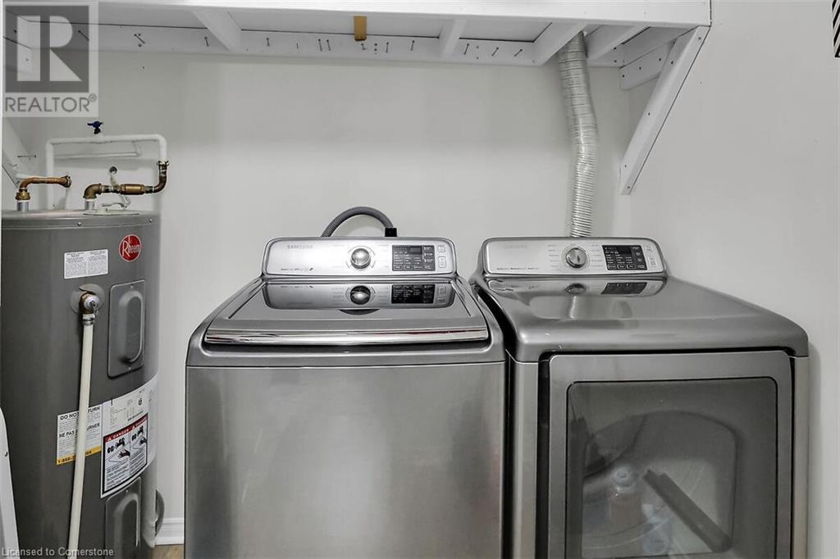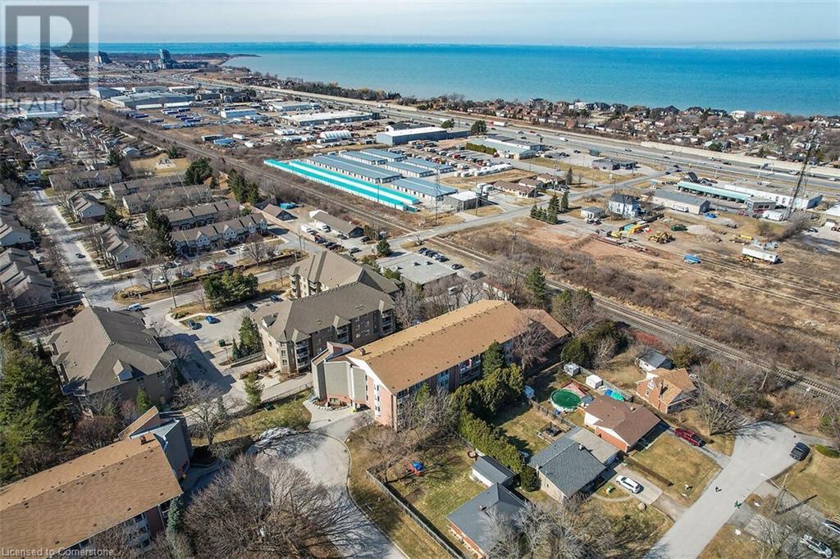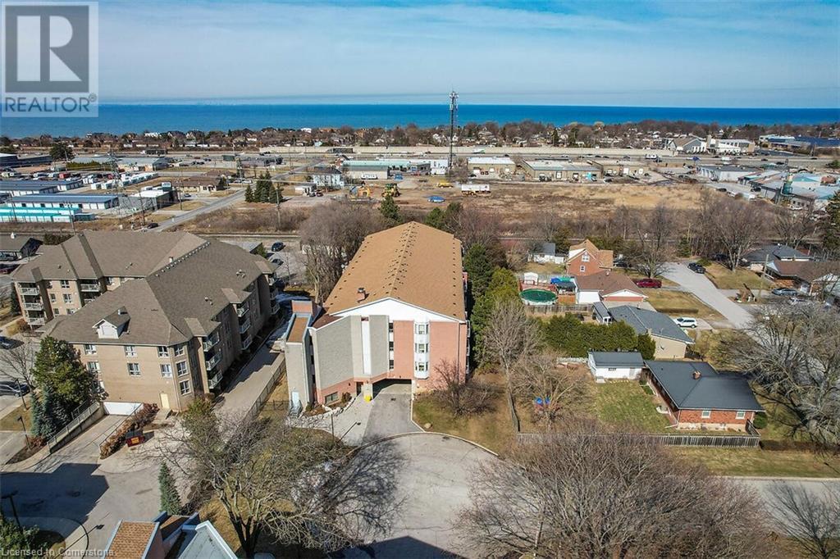6 Niagara Street Unit# 302 Grimsby, Ontario L3M 5A4
$499,900Maintenance, Insurance, Landscaping, Property Management, Water, Parking
$595.84 Monthly
Maintenance, Insurance, Landscaping, Property Management, Water, Parking
$595.84 MonthlyTOP LEVEL CORNER UNIT... Enjoy living in this wonderful, 2 bedroom + den,1293 sq.ft condo with a balcony. Location, location… walking distance to downtown, churches, great schools, parks, hiking trails, shopping, dining, entertainment & minutes to the QEW & future Go Station at Casablanca Blvd. This spacious open concept condo features a modern kitchen with subway tile backsplash, stainless steel appliances, a breakfast bar, a living/dining room with crown moulding and balcony access, a cozy den/office and convenient in-suite laundry with storage. Both bedrooms have large bay windows, the primary bedroom has a walk-in-closet and ensuite privilege. The updated bathroom features beautiful, mirrored linen & medicine cabinets a well as newer tile work and fixtures. California shutters adorn most windows, the unit has been freshly painted and the carpet professional cleaned. The condominium building has a locked foyer, an elevator, underground parking, common locked storage for bikes, 1 assigned parking space per unit, additional parking can be rented. CLICK on MULTIMEDIA for video tour, floor plan, drone photos & more. (id:61015)
Property Details
| MLS® Number | 40705634 |
| Property Type | Single Family |
| Amenities Near By | Hospital, Place Of Worship, Playground, Schools, Shopping |
| Community Features | Quiet Area, Community Centre |
| Equipment Type | None |
| Features | Cul-de-sac, Balcony |
| Parking Space Total | 1 |
| Rental Equipment Type | None |
| Storage Type | Locker |
Building
| Bathroom Total | 1 |
| Bedrooms Above Ground | 2 |
| Bedrooms Below Ground | 1 |
| Bedrooms Total | 3 |
| Appliances | Dishwasher, Dryer, Refrigerator, Stove, Washer, Microwave Built-in, Window Coverings |
| Basement Type | None |
| Constructed Date | 1987 |
| Construction Style Attachment | Attached |
| Cooling Type | Ductless, Wall Unit |
| Exterior Finish | Brick |
| Fire Protection | Smoke Detectors |
| Fireplace Fuel | Electric |
| Fireplace Present | Yes |
| Fireplace Total | 1 |
| Fireplace Type | Other - See Remarks |
| Foundation Type | Poured Concrete |
| Heating Fuel | Electric |
| Heating Type | Baseboard Heaters |
| Stories Total | 1 |
| Size Interior | 1,293 Ft2 |
| Type | Apartment |
| Utility Water | Municipal Water |
Parking
| Underground | |
| Covered | |
| Visitor Parking |
Land
| Access Type | Highway Access |
| Acreage | No |
| Land Amenities | Hospital, Place Of Worship, Playground, Schools, Shopping |
| Sewer | Municipal Sewage System |
| Size Total Text | Unknown |
| Zoning Description | Rm3 |
Rooms
| Level | Type | Length | Width | Dimensions |
|---|---|---|---|---|
| Main Level | Laundry Room | 7'8'' x 7'3'' | ||
| Main Level | 4pc Bathroom | 11'8'' x 7'8'' | ||
| Main Level | Primary Bedroom | 15'9'' x 11'8'' | ||
| Main Level | Bedroom | 15'9'' x 9'10'' | ||
| Main Level | Den | 9'3'' x 8'4'' | ||
| Main Level | Living Room/dining Room | 32'3'' x 17'0'' | ||
| Main Level | Kitchen | 12'0'' x 10'2'' |
https://www.realtor.ca/real-estate/28024836/6-niagara-street-unit-302-grimsby
Contact Us
Contact us for more information







