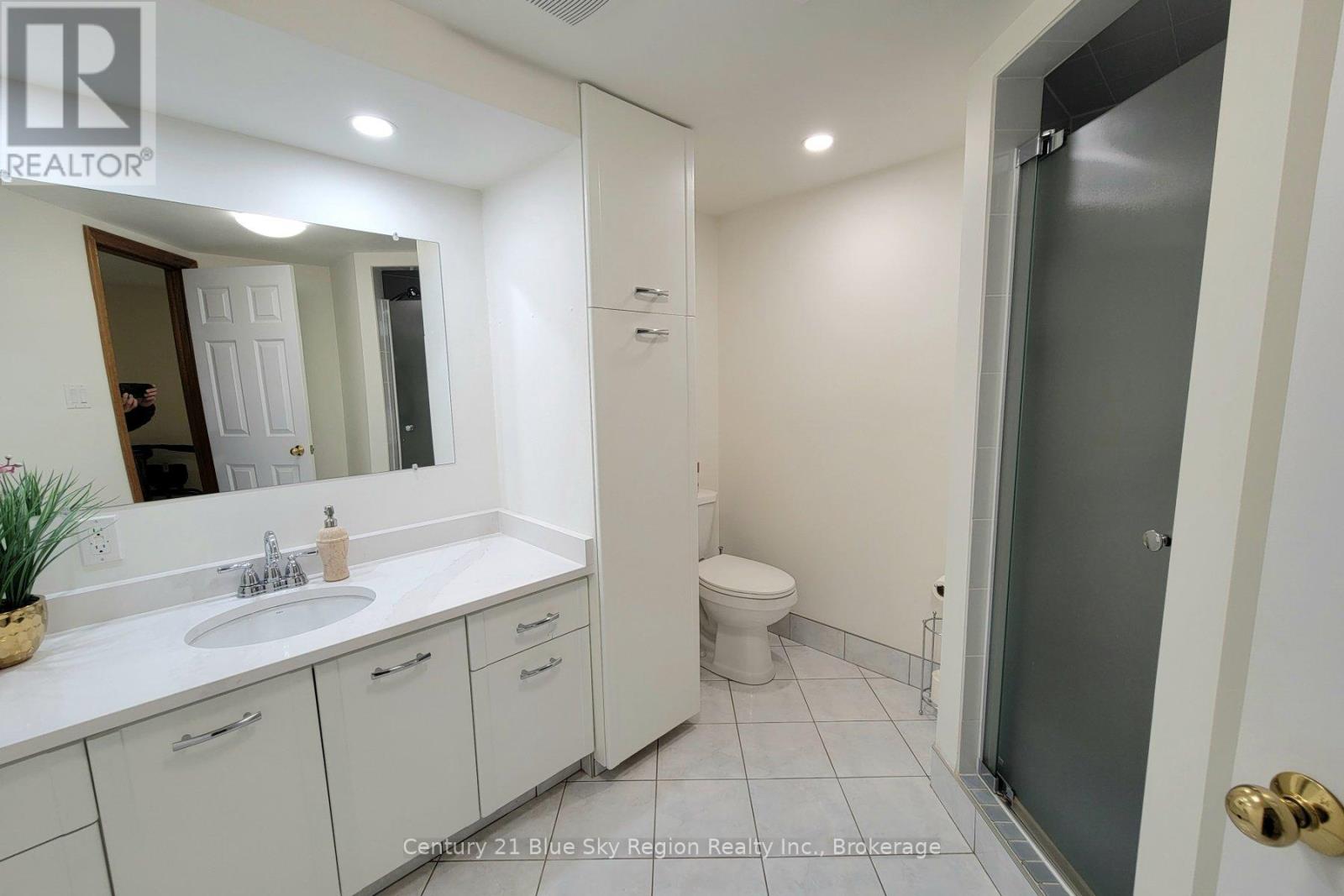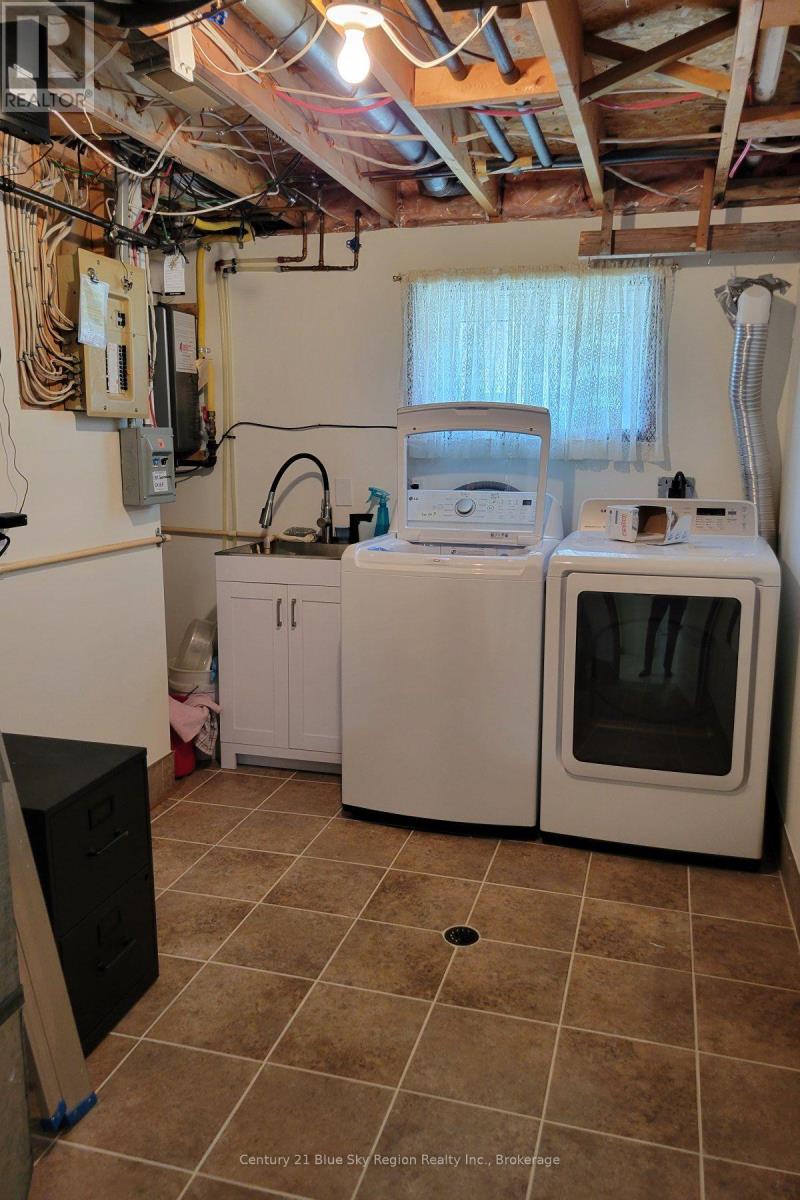40 - 624 Lakeshore Drive North Bay, Ontario P1A 2E8
$369,900Maintenance, Parking, Common Area Maintenance
$430 Monthly
Maintenance, Parking, Common Area Maintenance
$430 MonthlyAre you ready to move into condominium? You prefer a bungalow rather than an apartment, this one is perfect for you. This desirable Emerald Woods condo unit is a one-level bungalow with a fully finished basement, immaculate and in move-in condition. The split entry leads to a large living room combined with a dining room, and an eat kitchen complete with granite countertop and patio doors open to lovely patio deck. The main features two bedrooms and updated three-piece shower. The flooring throughout is gleaming hardwood and ceramic. The fully finished basement with ceramic tile includes a recreation room combined with summer kitchen and a gas fireplace, an extra bedroom, and a three-piece bath. This home is complete with forced air gas heating (new furnace 2022) central air conditioning, and parking for two cars. If you are looking for maintenance-free living, this is the one! (id:61015)
Property Details
| MLS® Number | X12035052 |
| Property Type | Single Family |
| Community Name | Ferris |
| Amenities Near By | Place Of Worship, Public Transit, Schools |
| Community Features | Pets Not Allowed, School Bus |
| Equipment Type | Water Heater - Tankless |
| Features | Flat Site |
| Parking Space Total | 2 |
| Rental Equipment Type | Water Heater - Tankless |
| Structure | Deck |
Building
| Bathroom Total | 2 |
| Bedrooms Above Ground | 2 |
| Bedrooms Below Ground | 1 |
| Bedrooms Total | 3 |
| Age | 31 To 50 Years |
| Amenities | Visitor Parking, Fireplace(s) |
| Appliances | Water Meter, Central Vacuum, Dishwasher, Stove, Refrigerator |
| Architectural Style | Bungalow |
| Basement Development | Finished |
| Basement Type | N/a (finished) |
| Cooling Type | Central Air Conditioning |
| Exterior Finish | Brick |
| Fire Protection | Smoke Detectors |
| Fireplace Present | Yes |
| Fireplace Total | 1 |
| Flooring Type | Ceramic, Hardwood |
| Foundation Type | Block |
| Heating Fuel | Natural Gas |
| Heating Type | Forced Air |
| Stories Total | 1 |
| Size Interior | 1,000 - 1,199 Ft2 |
| Type | Row / Townhouse |
Parking
| No Garage |
Land
| Acreage | No |
| Land Amenities | Place Of Worship, Public Transit, Schools |
| Landscape Features | Landscaped |
| Zoning Description | Rm2 |
Rooms
| Level | Type | Length | Width | Dimensions |
|---|---|---|---|---|
| Basement | Recreational, Games Room | 6.05 m | 4.6 m | 6.05 m x 4.6 m |
| Basement | Bedroom | 4.47 m | 3.02 m | 4.47 m x 3.02 m |
| Basement | Laundry Room | 4.7 m | 3.51 m | 4.7 m x 3.51 m |
| Basement | Bathroom | 1.52 m | 2.43 m | 1.52 m x 2.43 m |
| Main Level | Kitchen | 3.05 m | 2.59 m | 3.05 m x 2.59 m |
| Main Level | Dining Room | 3.58 m | 3.2 m | 3.58 m x 3.2 m |
| Main Level | Living Room | 5.11 m | 3.61 m | 5.11 m x 3.61 m |
| Main Level | Bedroom | 3.86 m | 3.02 m | 3.86 m x 3.02 m |
| Main Level | Primary Bedroom | 4.14 m | 3.99 m | 4.14 m x 3.99 m |
| Main Level | Bathroom | 1.52 m | 2.43 m | 1.52 m x 2.43 m |
https://www.realtor.ca/real-estate/28059504/40-624-lakeshore-drive-north-bay-ferris-ferris
Contact Us
Contact us for more information




































