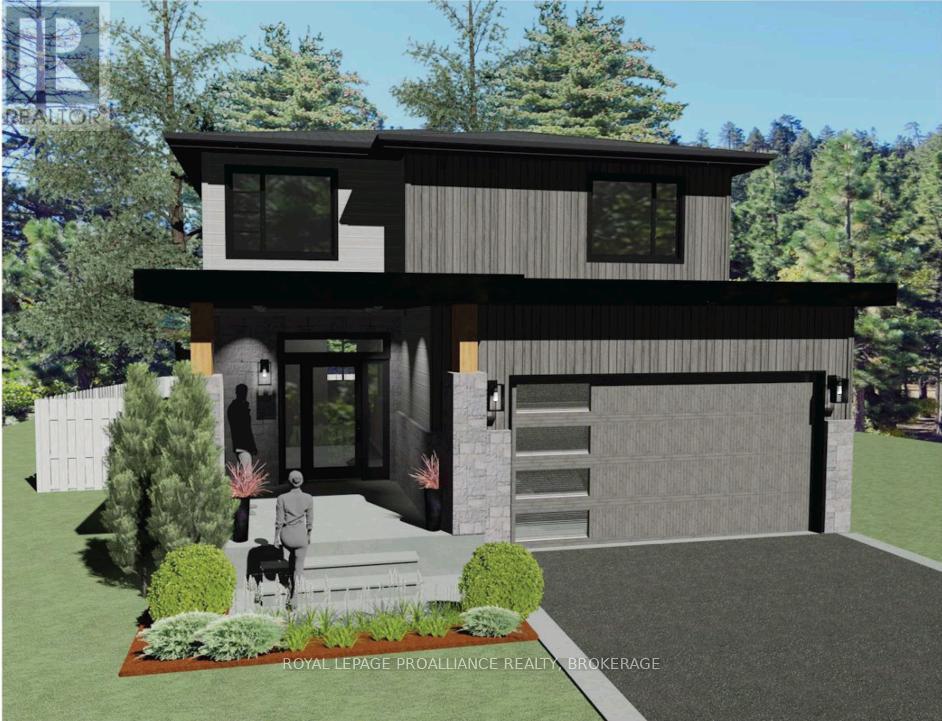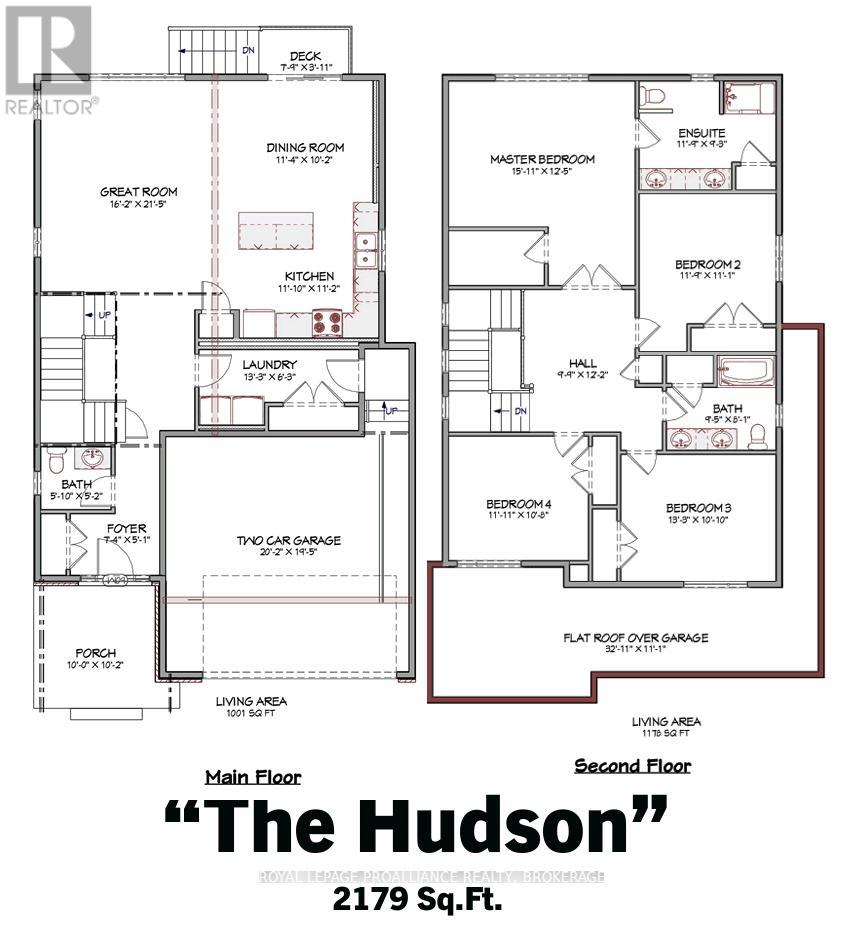219 Creighton Drive Loyalist, Ontario K0H 2H0
$849,900
Presenting the "Hudson" model by Brookland Fine Homes, set on a premium walkout lot with no rear neighbours in the Community of Babcock Mills. This contemporary two-story design comprises four bedrooms, offering just over 2100 sqft of thoughtfully crafted living space. Featuring open-concept great room and dining area, a spacious kitchen with a central island and pantry, and a convenient main floor mudroom with laundry. Upstairs, the primary bedroom, facing the alvar meadows to the south, comes complete with a walk-in closet and ensuite with large step-in shower and double vanity. Additionally, there are three ample secondary bedrooms accompanied by a sizable five-piece main bathroom. 9 ft main floor ceilings, stone countertops, resilient vinyl plank flooring on the main level and other distinctive finishes. (id:61015)
Property Details
| MLS® Number | X11952158 |
| Property Type | Single Family |
| Community Name | Odessa |
| Features | Backs On Greenbelt |
| Parking Space Total | 6 |
Building
| Bathroom Total | 3 |
| Bedrooms Above Ground | 4 |
| Bedrooms Total | 4 |
| Age | New Building |
| Basement Development | Unfinished |
| Basement Features | Walk Out |
| Basement Type | N/a (unfinished) |
| Construction Style Attachment | Detached |
| Cooling Type | Central Air Conditioning |
| Exterior Finish | Brick Facing, Vinyl Siding |
| Foundation Type | Poured Concrete |
| Half Bath Total | 1 |
| Heating Fuel | Natural Gas |
| Heating Type | Forced Air |
| Stories Total | 2 |
| Type | House |
| Utility Water | Municipal Water |
Parking
| Attached Garage |
Land
| Acreage | No |
| Sewer | Sanitary Sewer |
| Size Depth | 104 Ft |
| Size Frontage | 40 Ft |
| Size Irregular | 40 X 104 Ft |
| Size Total Text | 40 X 104 Ft |
Rooms
| Level | Type | Length | Width | Dimensions |
|---|---|---|---|---|
| Second Level | Primary Bedroom | 4.85 m | 3.78 m | 4.85 m x 3.78 m |
| Second Level | Bedroom | 3.45 m | 3.37 m | 3.45 m x 3.37 m |
| Second Level | Bedroom | 4.03 m | 3.3 m | 4.03 m x 3.3 m |
| Second Level | Bedroom | 3.63 m | 3.25 m | 3.63 m x 3.25 m |
| Main Level | Great Room | 4.92 m | 6.5 m | 4.92 m x 6.5 m |
| Main Level | Dining Room | 3.45 m | 3.09 m | 3.45 m x 3.09 m |
| Main Level | Kitchen | 3.61 m | 3.4 m | 3.61 m x 3.4 m |
| Main Level | Foyer | 2.24 m | 1.55 m | 2.24 m x 1.55 m |
| Main Level | Laundry Room | 4.04 m | 1.91 m | 4.04 m x 1.91 m |
https://www.realtor.ca/real-estate/27868946/219-creighton-drive-loyalist-odessa-odessa
Contact Us
Contact us for more information




