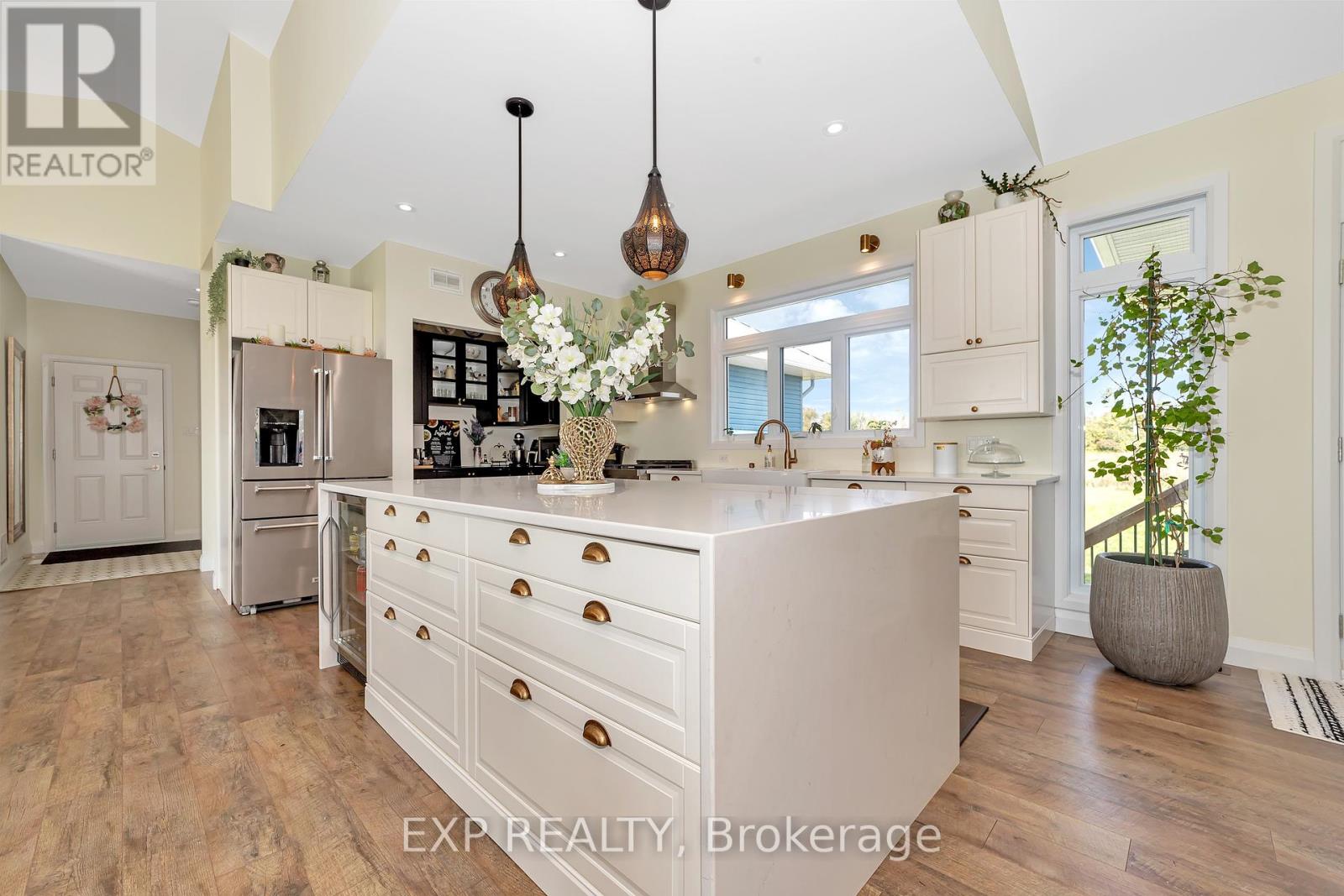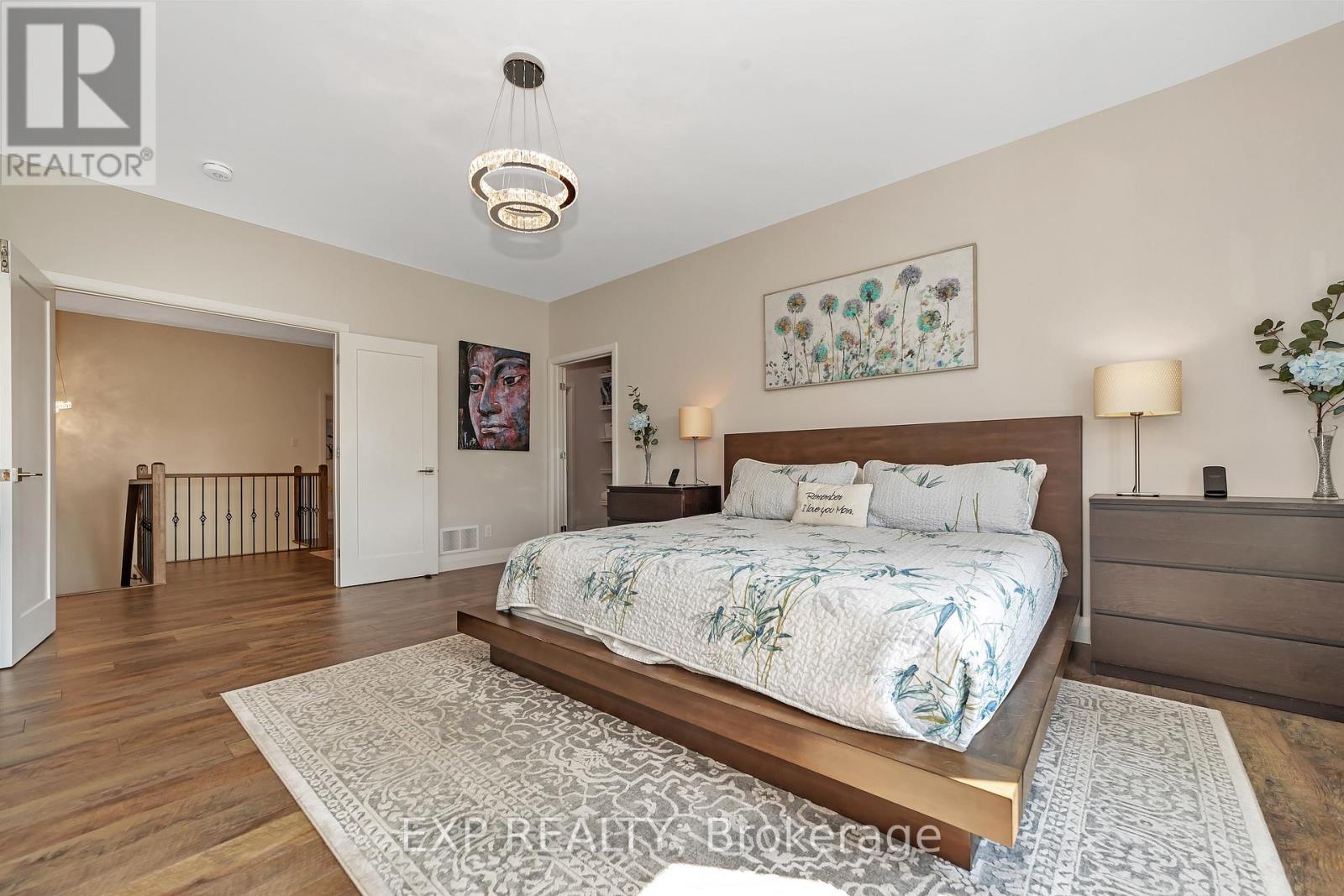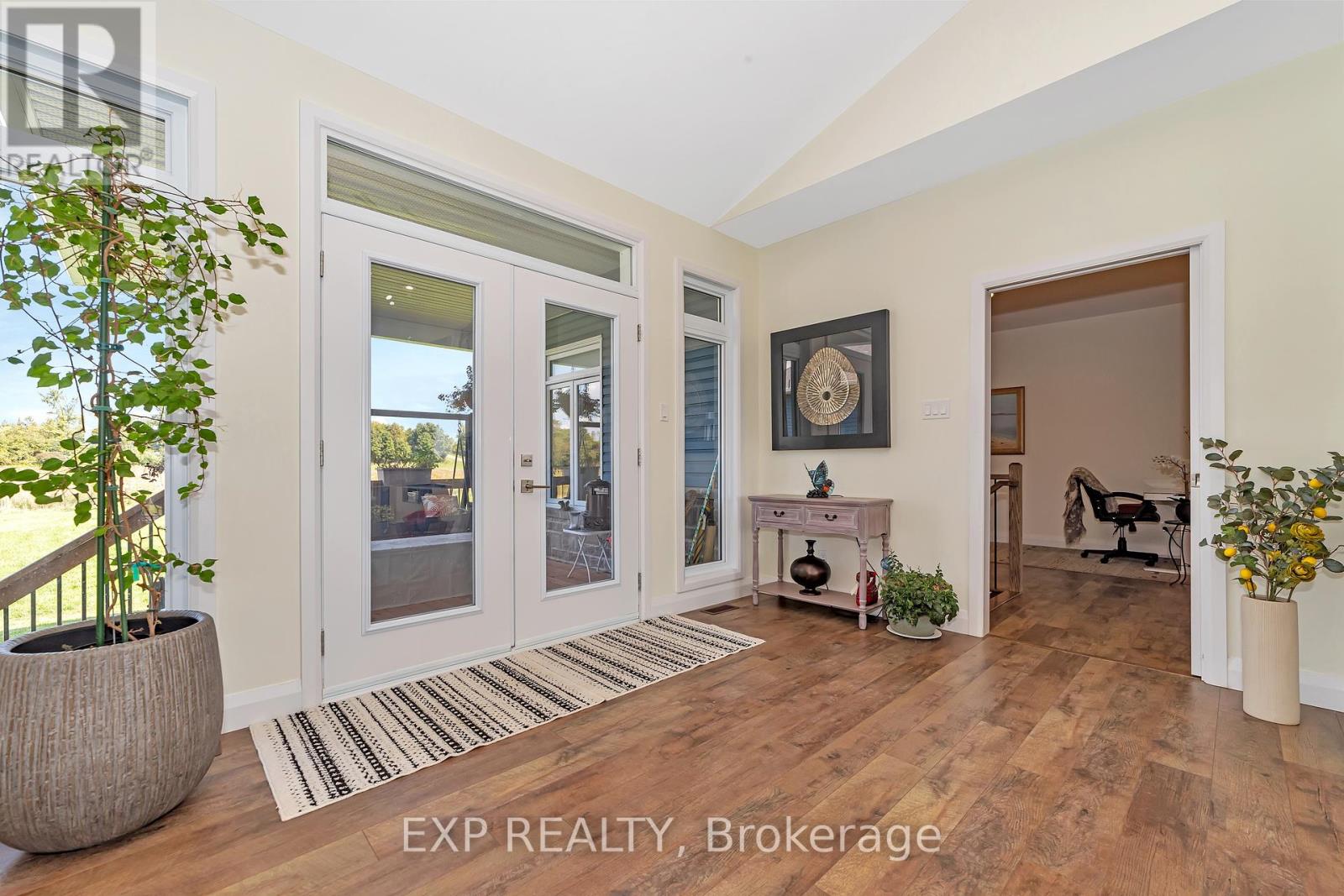3010 Torwood Drive Ottawa, Ontario K0A 1T0
$1,350,000
Welcome to this exceptional custom home, featuring a spacious three-car garage and set on five beautifully cleared acres in Dunrobin Shores. The bright, open-concept main floor boasts soaring ceilings and exquisite finishes, creating an inviting and luxurious atmosphere. For dog lovers, a thoughtfully designed dog wash station and automated doggy door lead out to a half-acre fenced yard. At the heart of the home lies a stunning custom kitchen, ideal for both family meals and entertaining guests. The primary bedroom is a true sanctuary, while a second main-floor bedroom with its own ensuite offers privacy and comfort. A centrally located laundry room conveniently sits between both bedrooms. The partially finished lower level offers smooth concrete floors with in-floor radiant heating, two additional bedrooms, and a full bathroom. Let your imagination run wild as you finish the lower level to your liking, with direct access from the three-car garage. This home has it all! (id:61015)
Property Details
| MLS® Number | X12072941 |
| Property Type | Single Family |
| Neigbourhood | West Carleton-March |
| Community Name | 9304 - Dunrobin Shores |
| Easement | Unknown |
| Parking Space Total | 10 |
Building
| Bathroom Total | 4 |
| Bedrooms Above Ground | 2 |
| Bedrooms Below Ground | 2 |
| Bedrooms Total | 4 |
| Age | 0 To 5 Years |
| Amenities | Fireplace(s) |
| Appliances | Water Heater, Dishwasher, Dryer, Hood Fan, Stove, Washer, Refrigerator |
| Architectural Style | Bungalow |
| Basement Development | Partially Finished |
| Basement Type | Full (partially Finished) |
| Construction Style Attachment | Detached |
| Cooling Type | Central Air Conditioning, Air Exchanger |
| Exterior Finish | Stone |
| Fireplace Present | Yes |
| Fireplace Total | 2 |
| Foundation Type | Concrete |
| Half Bath Total | 1 |
| Heating Fuel | Propane |
| Heating Type | Forced Air |
| Stories Total | 1 |
| Size Interior | 2,500 - 3,000 Ft2 |
| Type | House |
| Utility Water | Drilled Well |
Parking
| Attached Garage | |
| Garage | |
| Inside Entry |
Land
| Acreage | Yes |
| Sewer | Septic System |
| Size Depth | 770 Ft |
| Size Frontage | 299 Ft ,7 In |
| Size Irregular | 299.6 X 770 Ft |
| Size Total Text | 299.6 X 770 Ft|5 - 9.99 Acres |
| Zoning Description | Residential |
Rooms
| Level | Type | Length | Width | Dimensions |
|---|---|---|---|---|
| Lower Level | Bedroom | 3.04 m | 3.65 m | 3.04 m x 3.65 m |
| Lower Level | Bedroom | 3.04 m | 3.65 m | 3.04 m x 3.65 m |
| Lower Level | Bathroom | 5.25 m | 4.75 m | 5.25 m x 4.75 m |
| Main Level | Kitchen | 3.65 m | 3.96 m | 3.65 m x 3.96 m |
| Main Level | Dining Room | 6.09 m | 3.96 m | 6.09 m x 3.96 m |
| Main Level | Great Room | 4.26 m | 7.62 m | 4.26 m x 7.62 m |
| Main Level | Foyer | 3.75 m | 4.25 m | 3.75 m x 4.25 m |
| Main Level | Primary Bedroom | 5.48 m | 4.26 m | 5.48 m x 4.26 m |
| Main Level | Bathroom | 2.85 m | 3.25 m | 2.85 m x 3.25 m |
| Main Level | Bedroom | 3.04 m | 4.26 m | 3.04 m x 4.26 m |
| Main Level | Bathroom | 3.25 m | 2.85 m | 3.25 m x 2.85 m |
| Main Level | Laundry Room | 3.45 m | 2.95 m | 3.45 m x 2.95 m |
Utilities
| Cable | Available |
https://www.realtor.ca/real-estate/28145146/3010-torwood-drive-ottawa-9304-dunrobin-shores
Contact Us
Contact us for more information

































