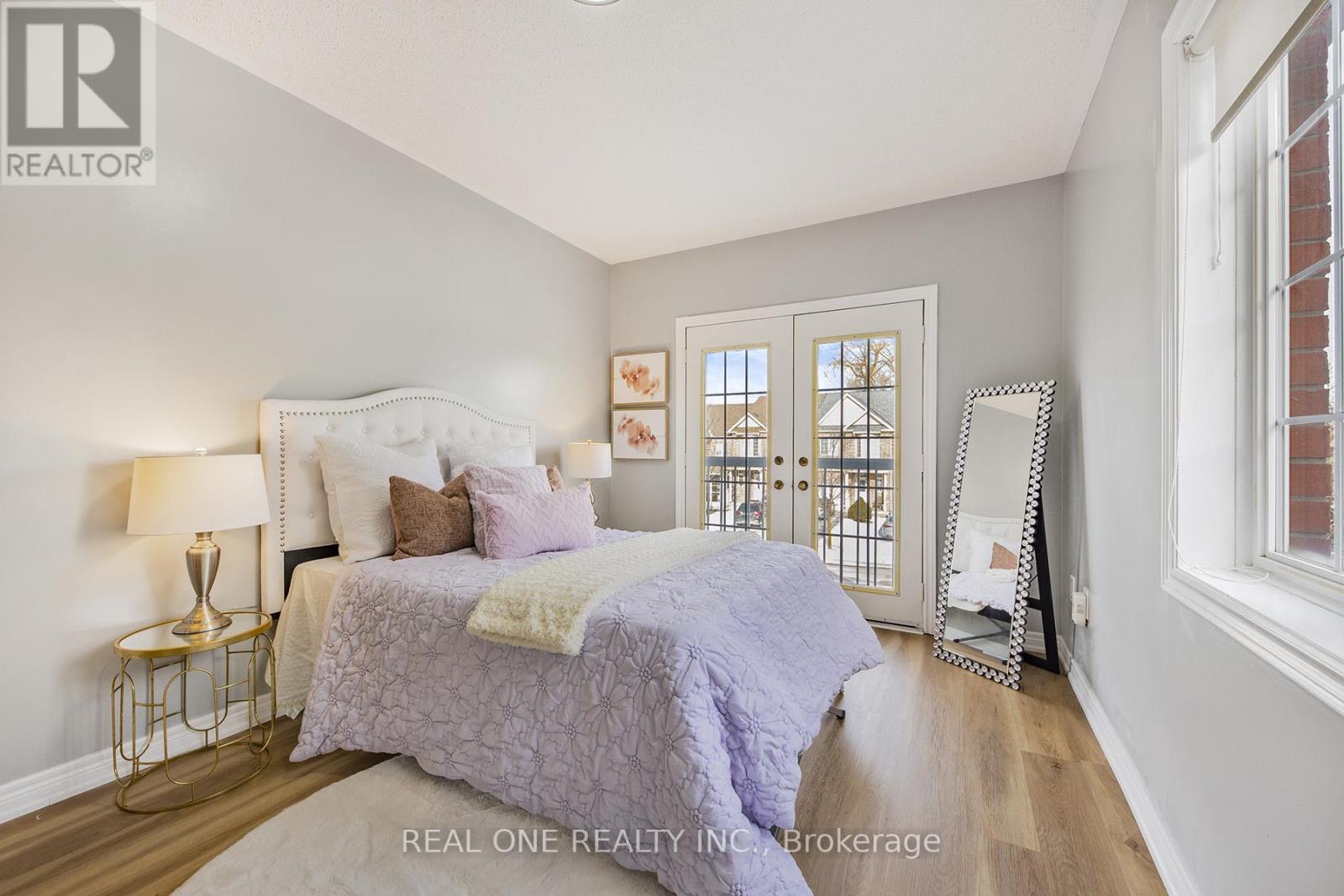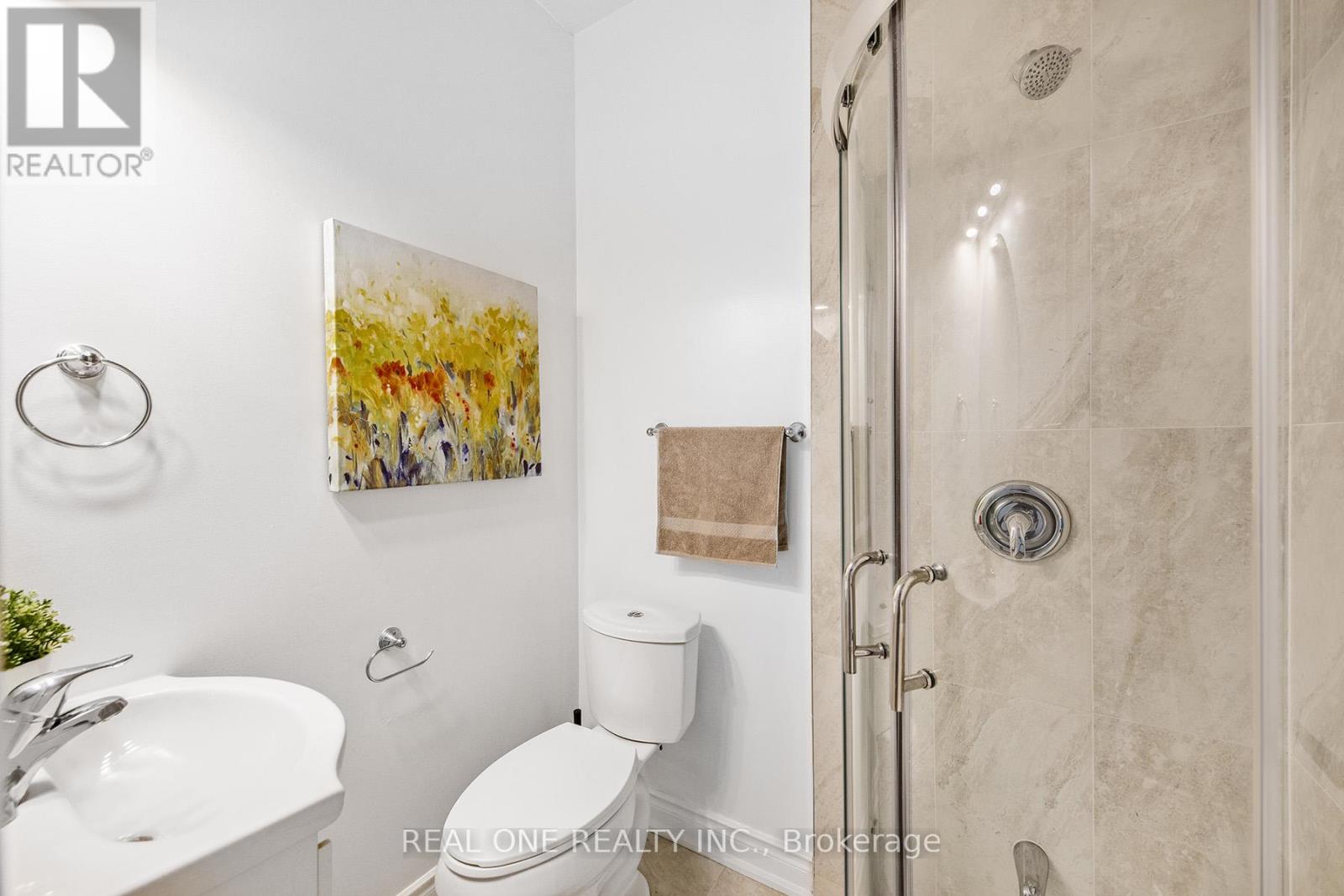49 Ruby Crescent Richmond Hill, Ontario L4S 2E9
$1,250,000
Gorgeous Renovated Dream Home W/ 4-Bdrm & 1-bdrm in bsmt! 9' Ceiling, Amazing Kitchen W/ Lots Of natural light. Practical Layout Emphasizes sleek and contemporary interior design: specially chosen light fixtures, hardwood staircases, pot lights, Quartz countertops, stylish vinyl floor through-out, including basement, SS Samsung kitchen & laundry appliance. Everything comes together for this true home-and-sweet-home. Steps to bus stops at Leslie, 5-mins to all large malls, CanadianTires, CanadaComputers, FreshCo Supermarket, parks, SportCentre, many & many restaurants. A place where your family thrives, and your business succeeds! You miss this location, you would probably regret. **EXTRAS** No Warranty For Retrofit Status Of Basement & others. Converted to 4 bedrooms, complete freehold townhome. (id:61015)
Property Details
| MLS® Number | N12030486 |
| Property Type | Single Family |
| Community Name | Rouge Woods |
| Amenities Near By | Schools, Park |
| Community Features | Community Centre, School Bus |
| Features | Carpet Free |
| Parking Space Total | 3 |
Building
| Bathroom Total | 4 |
| Bedrooms Above Ground | 4 |
| Bedrooms Below Ground | 1 |
| Bedrooms Total | 5 |
| Appliances | Garage Door Opener Remote(s), Dishwasher, Dryer, Hood Fan, Stove, Washer, Window Coverings, Refrigerator |
| Basement Development | Finished |
| Basement Type | N/a (finished) |
| Construction Style Attachment | Attached |
| Cooling Type | Central Air Conditioning |
| Exterior Finish | Brick |
| Flooring Type | Vinyl, Tile, Carpeted |
| Foundation Type | Block, Concrete |
| Half Bath Total | 1 |
| Heating Fuel | Natural Gas |
| Heating Type | Forced Air |
| Stories Total | 2 |
| Size Interior | 1,500 - 2,000 Ft2 |
| Type | Row / Townhouse |
| Utility Water | Municipal Water |
Parking
| Attached Garage | |
| Garage |
Land
| Acreage | No |
| Fence Type | Fenced Yard |
| Land Amenities | Schools, Park |
| Sewer | Sanitary Sewer |
| Size Depth | 109 Ft ,10 In |
| Size Frontage | 19 Ft ,8 In |
| Size Irregular | 19.7 X 109.9 Ft |
| Size Total Text | 19.7 X 109.9 Ft |
| Zoning Description | Rm1 |
Rooms
| Level | Type | Length | Width | Dimensions |
|---|---|---|---|---|
| Second Level | Bedroom 4 | 4.85 m | 3.03 m | 4.85 m x 3.03 m |
| Second Level | Primary Bedroom | 4.96 m | 3.33 m | 4.96 m x 3.33 m |
| Second Level | Bedroom 2 | 3.47 m | 2.82 m | 3.47 m x 2.82 m |
| Second Level | Bedroom 3 | 2.98 m | 2.73 m | 2.98 m x 2.73 m |
| Basement | Recreational, Games Room | 9.93 m | 3.77 m | 9.93 m x 3.77 m |
| Basement | Den | 2.39 m | 1.95 m | 2.39 m x 1.95 m |
| Ground Level | Bedroom | 3.5 m | 2.5 m | 3.5 m x 2.5 m |
| Ground Level | Living Room | 8.6 m | 3.3 m | 8.6 m x 3.3 m |
| Ground Level | Dining Room | 8.6 m | 3.3 m | 8.6 m x 3.3 m |
| Ground Level | Kitchen | 6.16 m | 2.5 m | 6.16 m x 2.5 m |
| Ground Level | Foyer | 2.9 m | 1.7 m | 2.9 m x 1.7 m |
Utilities
| Cable | Available |
| Sewer | Installed |
https://www.realtor.ca/real-estate/28049407/49-ruby-crescent-richmond-hill-rouge-woods-rouge-woods
Contact Us
Contact us for more information
































