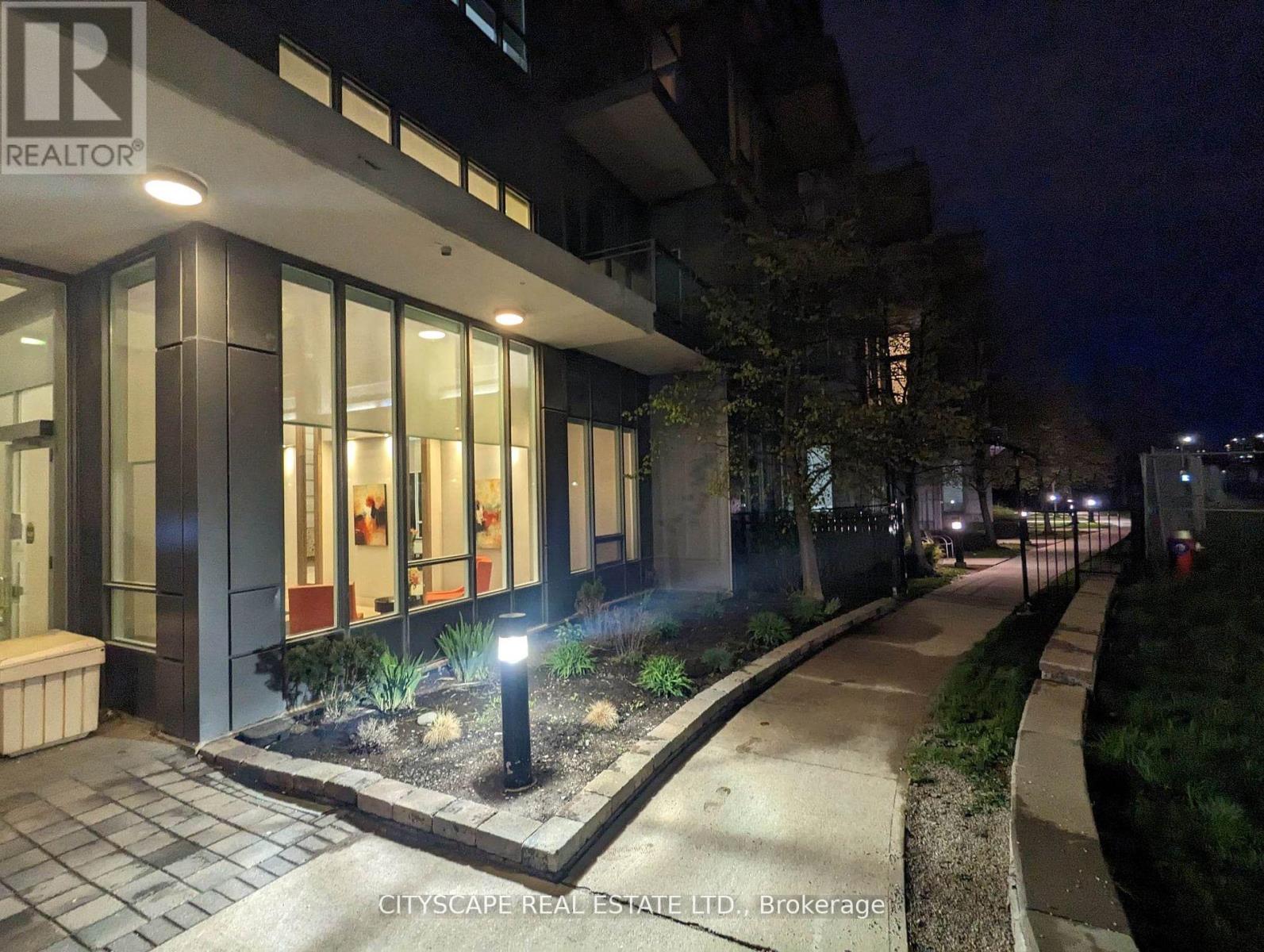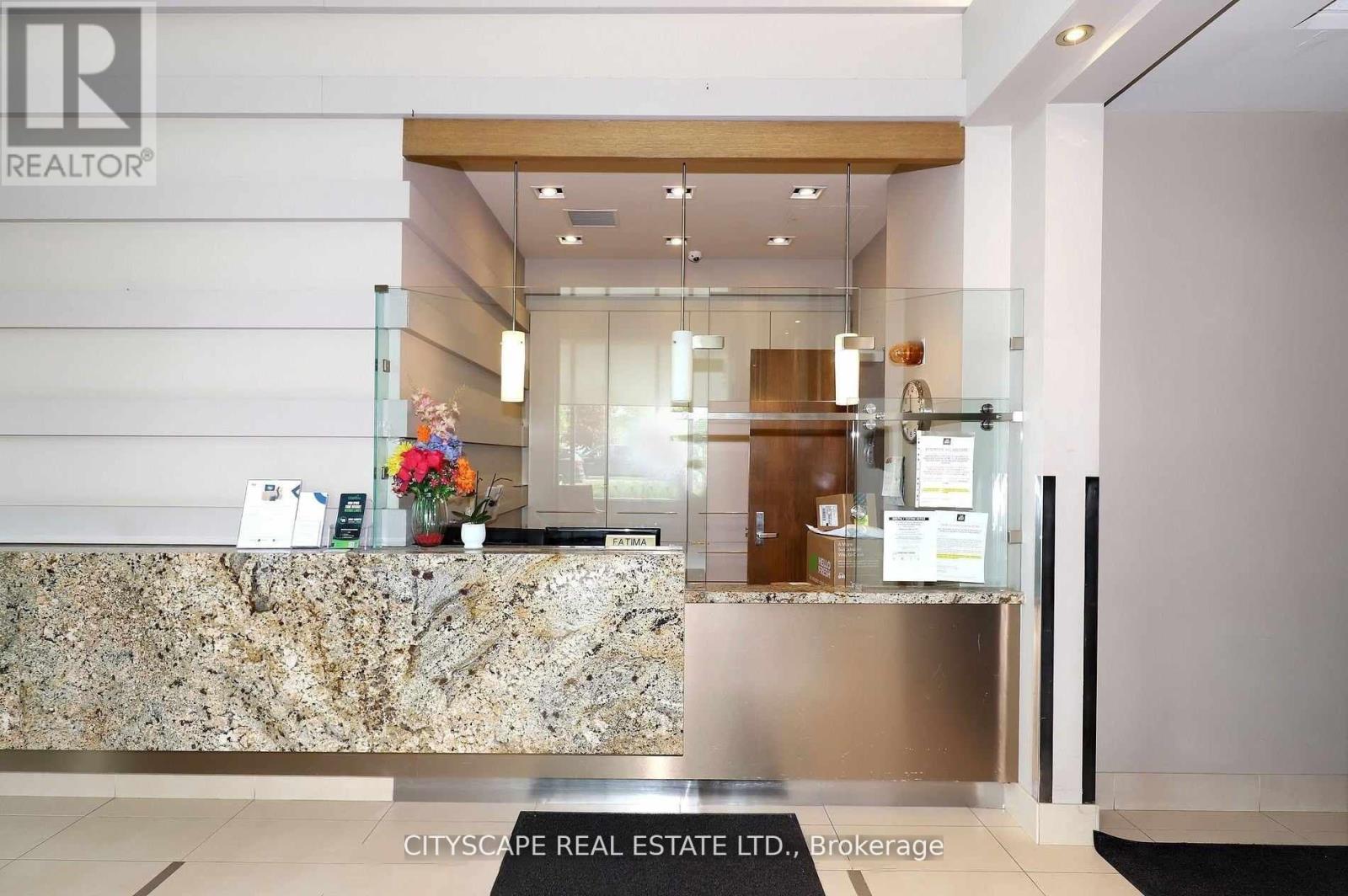211 - 3525 Kariya Drive Mississauga, Ontario L5B 0C2
$2,499 Monthly
2 for the money! Double the value! Very spacious unit: 1 Bedroom PLUS 1 huge den-like second bedroom (why pay more for a technical 2 bedroom unit?). PLUS Large living room with 2 dining areas on each side - 1 dining area PLUS eat-in kitchen buffet... or can use as 2nd office space! Come see the space! ALSO: walking distance to 1) Square One & Shopping 2) GO station, MiWay & upcoming LRT. Great views of the Mississauga Skyline, live in 1) bustling city life convenience but also 2) quiet peaceful green surroundings!1 parking spot & 1 locker! Conveniently located on a lower floor, rarely offered, means easier access via elevators and closer to the great amenities! BOTH Water + Heat are included in the lease. Amenities include: concierge/security guard, visitors parking, guest suites, gym, indoor pool, sauna, party room, media room, games room, meeting room, car wash! (id:61015)
Property Details
| MLS® Number | W12030382 |
| Property Type | Single Family |
| Neigbourhood | Fairview |
| Community Name | City Centre |
| Amenities Near By | Park, Public Transit, Schools |
| Community Features | Pet Restrictions, Community Centre |
| Features | Balcony |
| Parking Space Total | 1 |
| View Type | View |
Building
| Bathroom Total | 1 |
| Bedrooms Above Ground | 1 |
| Bedrooms Below Ground | 1 |
| Bedrooms Total | 2 |
| Amenities | Security/concierge, Recreation Centre, Exercise Centre, Visitor Parking, Storage - Locker |
| Appliances | Blinds, Dishwasher, Microwave, Hood Fan, Stove, Refrigerator |
| Cooling Type | Central Air Conditioning |
| Exterior Finish | Concrete |
| Fire Protection | Security Guard |
| Flooring Type | Ceramic, Hardwood, Tile, Carpeted |
| Heating Fuel | Natural Gas |
| Heating Type | Forced Air |
| Size Interior | 700 - 799 Ft2 |
| Type | Apartment |
Parking
| Underground | |
| Garage |
Land
| Acreage | No |
| Land Amenities | Park, Public Transit, Schools |
Rooms
| Level | Type | Length | Width | Dimensions |
|---|---|---|---|---|
| Flat | Kitchen | 9.25 m | 8.17 m | 9.25 m x 8.17 m |
| Flat | Eating Area | 6.16 m | 9.66 m | 6.16 m x 9.66 m |
| Flat | Dining Room | 6.5 m | 9.66 m | 6.5 m x 9.66 m |
| Flat | Living Room | 11.5 m | 9.66 m | 11.5 m x 9.66 m |
| Flat | Primary Bedroom | 12.76 m | 10.17 m | 12.76 m x 10.17 m |
| Flat | Den | 8.33 m | 9.5 m | 8.33 m x 9.5 m |
Contact Us
Contact us for more information








































