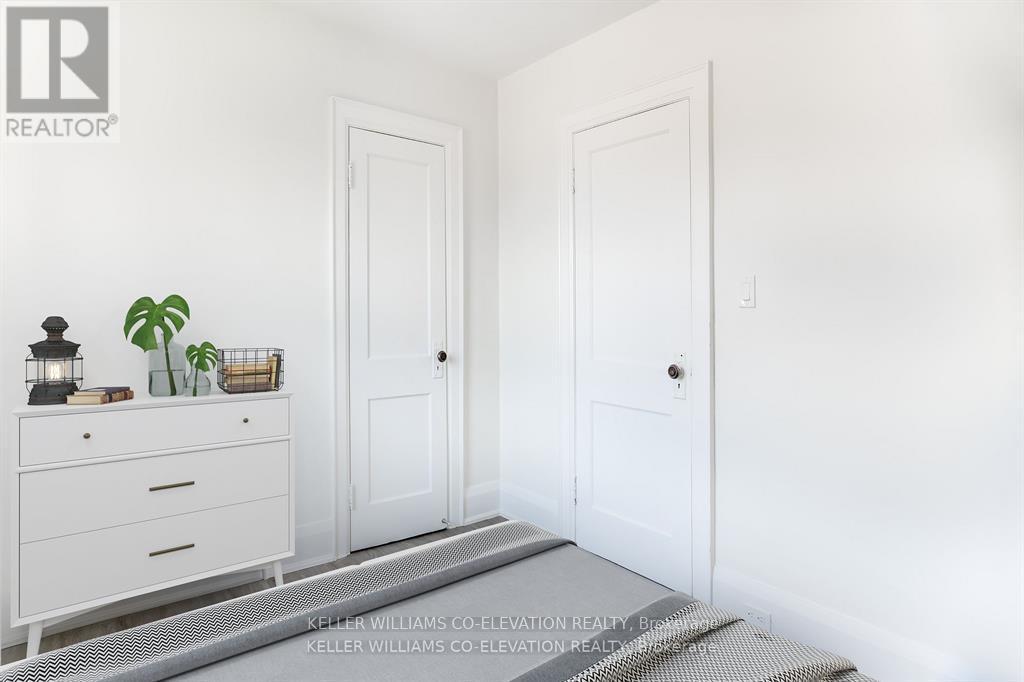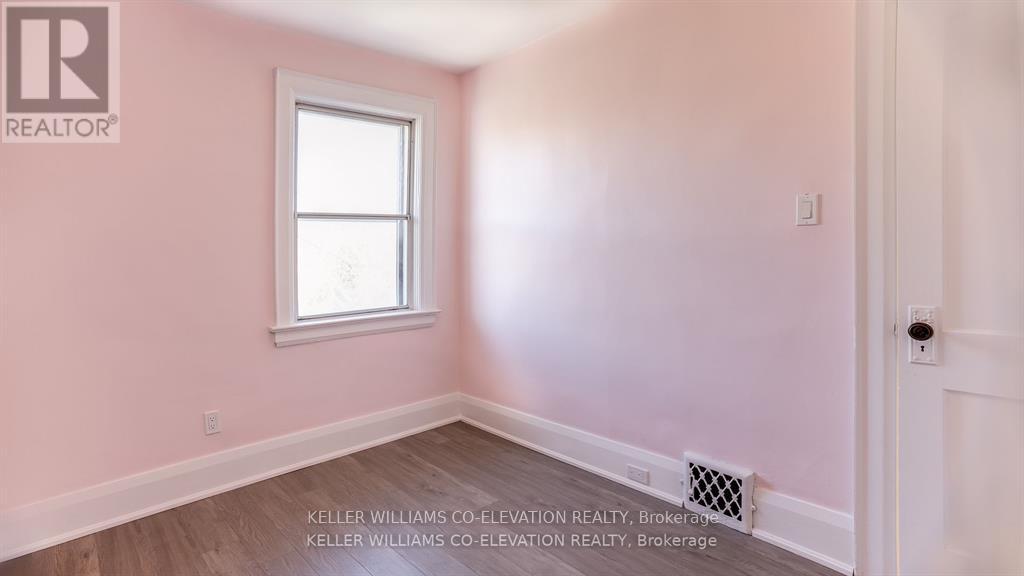541 Glenholme Avenue Toronto, Ontario M6E 3G3
$3,600 Monthly
Discover the perfect family retreat in this stunning 3-bedroom brick home! With its charming covered porch, this is the ideal space to relax and unwind. Step inside to a beautifully renovated kitchen featuring sleek stainless steel appliances, quartz countertops, and plenty of space to cook and entertain. Enjoy seamless indoor-outdoor living with a walk-out to your lush, green, fully fenced backyard - perfect for weekend BBQs, playtime, or simply soaking in the peaceful surroundings. Need storage or space for your bikes? The detached garage has you covered! This home is brimming with character, showcasing original wood trim, classic doorknobs, and a decorative fireplace that adds a touch of timeless charm. The spacious basement offers endless possibilities with ensuite laundry, ample room for a rec room, home gym, or additional storage. Located in a family-friendly neighborhood, this home blends modern convenience with classic beauty. Don't miss the chance to make it yours the perfect blend of comfort and style awaits! (id:61015)
Property Details
| MLS® Number | C12030319 |
| Property Type | Single Family |
| Neigbourhood | Oakwood Village |
| Community Name | Oakwood Village |
| Amenities Near By | Park, Public Transit |
| Features | Lane |
| Parking Space Total | 1 |
Building
| Bathroom Total | 2 |
| Bedrooms Above Ground | 3 |
| Bedrooms Total | 3 |
| Basement Development | Partially Finished |
| Basement Type | N/a (partially Finished) |
| Construction Style Attachment | Semi-detached |
| Cooling Type | Central Air Conditioning |
| Exterior Finish | Brick |
| Flooring Type | Laminate |
| Half Bath Total | 1 |
| Heating Fuel | Natural Gas |
| Heating Type | Forced Air |
| Stories Total | 2 |
| Type | House |
| Utility Water | Municipal Water |
Parking
| Detached Garage |
Land
| Acreage | No |
| Fence Type | Fenced Yard |
| Land Amenities | Park, Public Transit |
| Sewer | Sanitary Sewer |
| Size Depth | 140 Ft |
| Size Frontage | 16 Ft ,11 In |
| Size Irregular | 16.99 X 140 Ft |
| Size Total Text | 16.99 X 140 Ft |
Rooms
| Level | Type | Length | Width | Dimensions |
|---|---|---|---|---|
| Second Level | Bedroom | Measurements not available | ||
| Second Level | Bedroom 2 | Measurements not available | ||
| Second Level | Bedroom 3 | Measurements not available | ||
| Basement | Recreational, Games Room | Measurements not available | ||
| Main Level | Living Room | Measurements not available | ||
| Main Level | Dining Room | Measurements not available | ||
| Main Level | Kitchen | Measurements not available |
Contact Us
Contact us for more information

























