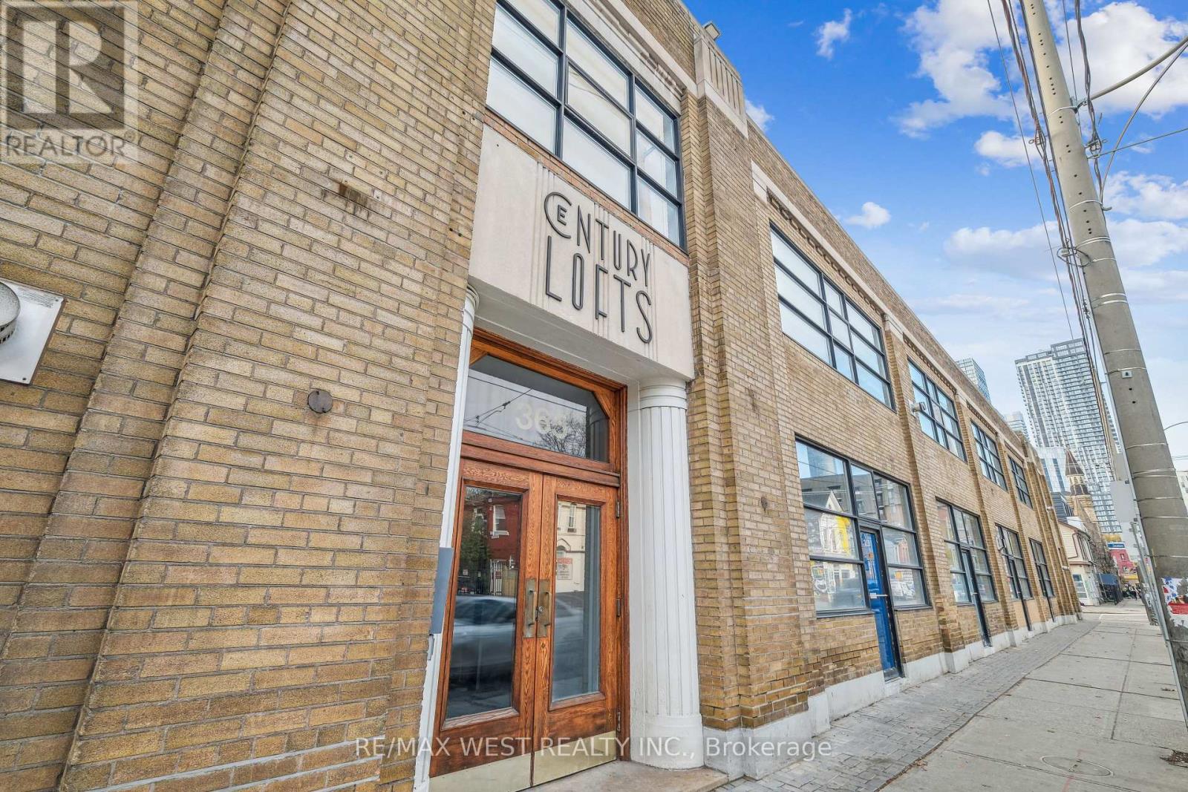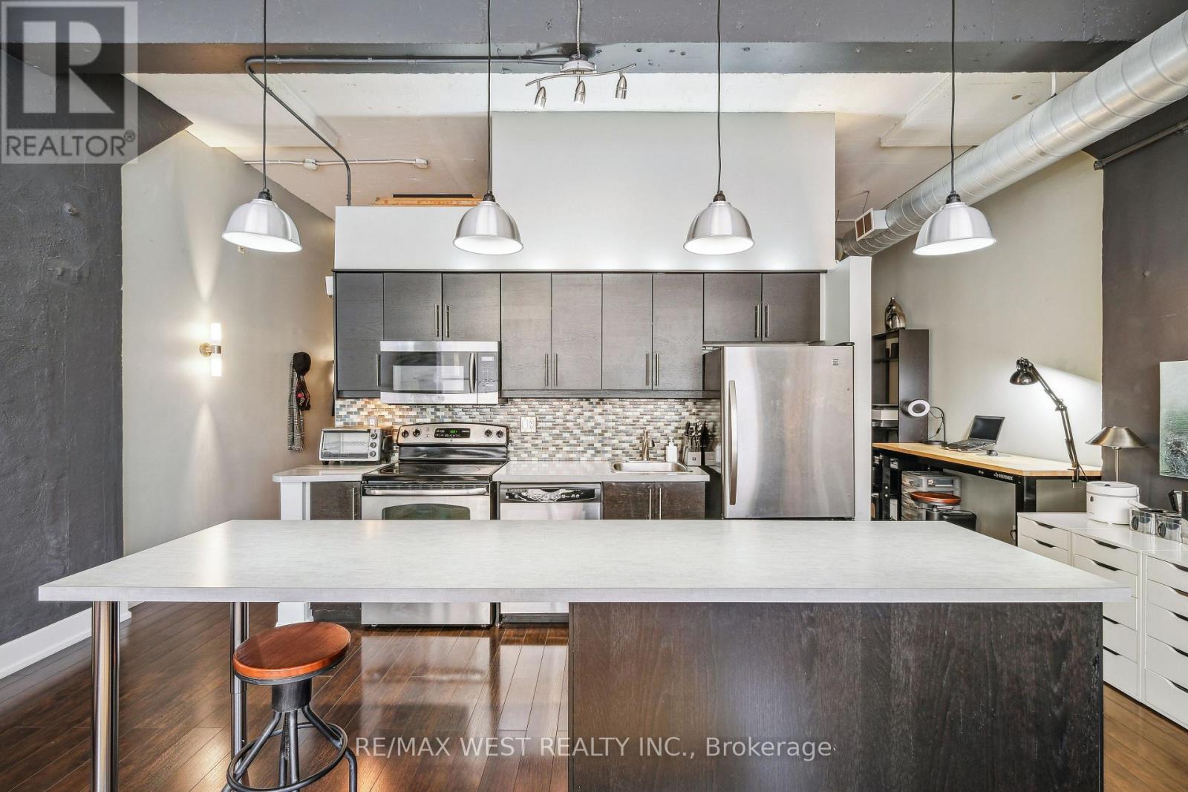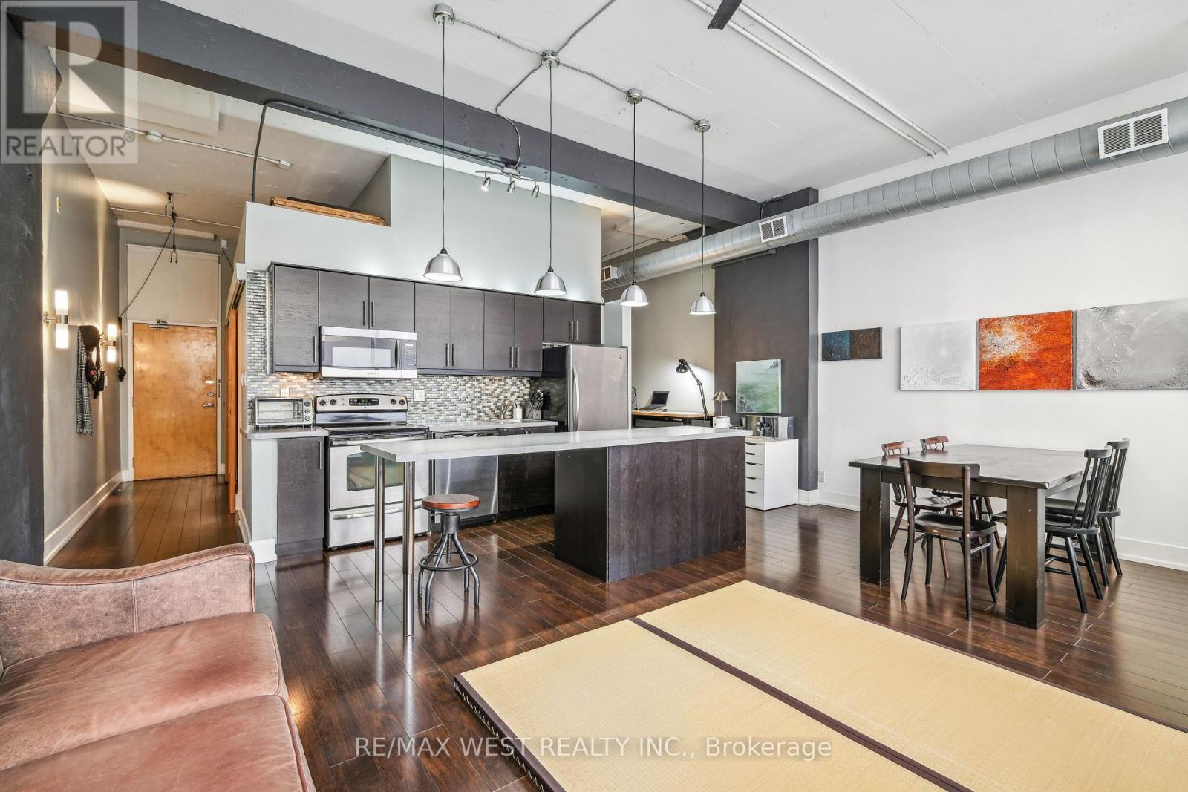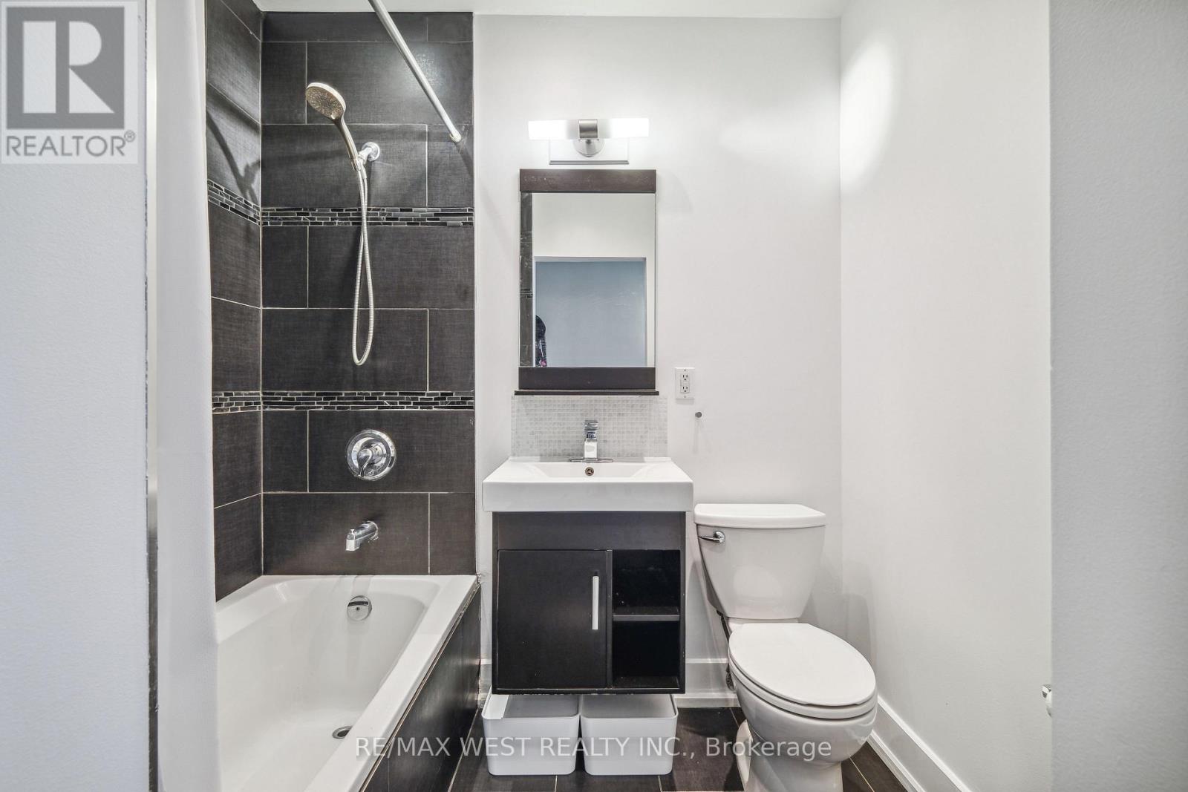111 - 365 Dundas Street E Toronto, Ontario M5A 4R9
$770,000Maintenance, Heat, Common Area Maintenance, Water
$566.60 Monthly
Maintenance, Heat, Common Area Maintenance, Water
$566.60 MonthlyWelcome to 111-365 Dundas St. East @ the chic Century Lofts...downtown loft-living at it's finest! This meticulously-maintained and spotless open concept 1 bdrm, 1 bth (4 piece) 728 sq ft loft offers a bright, fresh layout with an expansive design complete with combined living and dining areas, a free-flowing kitchen space with breakfast bar and stainless-steel appliances, a practical office/ reading nook perfect for a work space / den. Building amenities include a gorgeous rooftop garden / patio perfect for relaxing after a long day or entertaining guests, party / meeting room and an exercise room to maintain those gains. Fantastic location right in the heart of it all, steps to TTC, parks, shops, restaurants, schools +++. Don't miss out on this rare, fantastic opportunity...perfect for an end-user, first-time buyer or investor. **EXTRAS** Rooftop Garden / Patio, Exercise Room, Party / Meeting Room (id:61015)
Property Details
| MLS® Number | C11949521 |
| Property Type | Single Family |
| Neigbourhood | Garden District |
| Community Name | Moss Park |
| Amenities Near By | Hospital, Park, Public Transit, Schools |
| Community Features | Pet Restrictions, Community Centre |
| Features | Carpet Free, In Suite Laundry |
Building
| Bathroom Total | 1 |
| Bedrooms Above Ground | 1 |
| Bedrooms Total | 1 |
| Amenities | Exercise Centre, Party Room, Visitor Parking |
| Appliances | Range, Water Heater, All, Blinds, Dishwasher, Dryer, Hood Fan, Microwave, Stove, Washer, Window Coverings, Refrigerator |
| Architectural Style | Loft |
| Ceiling Type | Suspended Ceiling |
| Cooling Type | Central Air Conditioning |
| Exterior Finish | Brick |
| Flooring Type | Laminate |
| Heating Fuel | Natural Gas |
| Heating Type | Forced Air |
| Size Interior | 700 - 799 Ft2 |
| Type | Apartment |
Land
| Acreage | No |
| Land Amenities | Hospital, Park, Public Transit, Schools |
Rooms
| Level | Type | Length | Width | Dimensions |
|---|---|---|---|---|
| Ground Level | Living Room | 6.4 m | 7.62 m | 6.4 m x 7.62 m |
| Ground Level | Dining Room | 6.4 m | 7.62 m | 6.4 m x 7.62 m |
| Ground Level | Kitchen | 3.07 m | 2.13 m | 3.07 m x 2.13 m |
| Ground Level | Primary Bedroom | 7.06 m | 5.49 m | 7.06 m x 5.49 m |
| Ground Level | Laundry Room | 2.13 m | 3.63 m | 2.13 m x 3.63 m |
| Ground Level | Foyer | 7.32 m | 1.85 m | 7.32 m x 1.85 m |
https://www.realtor.ca/real-estate/27863562/111-365-dundas-street-e-toronto-moss-park-moss-park
Contact Us
Contact us for more information











