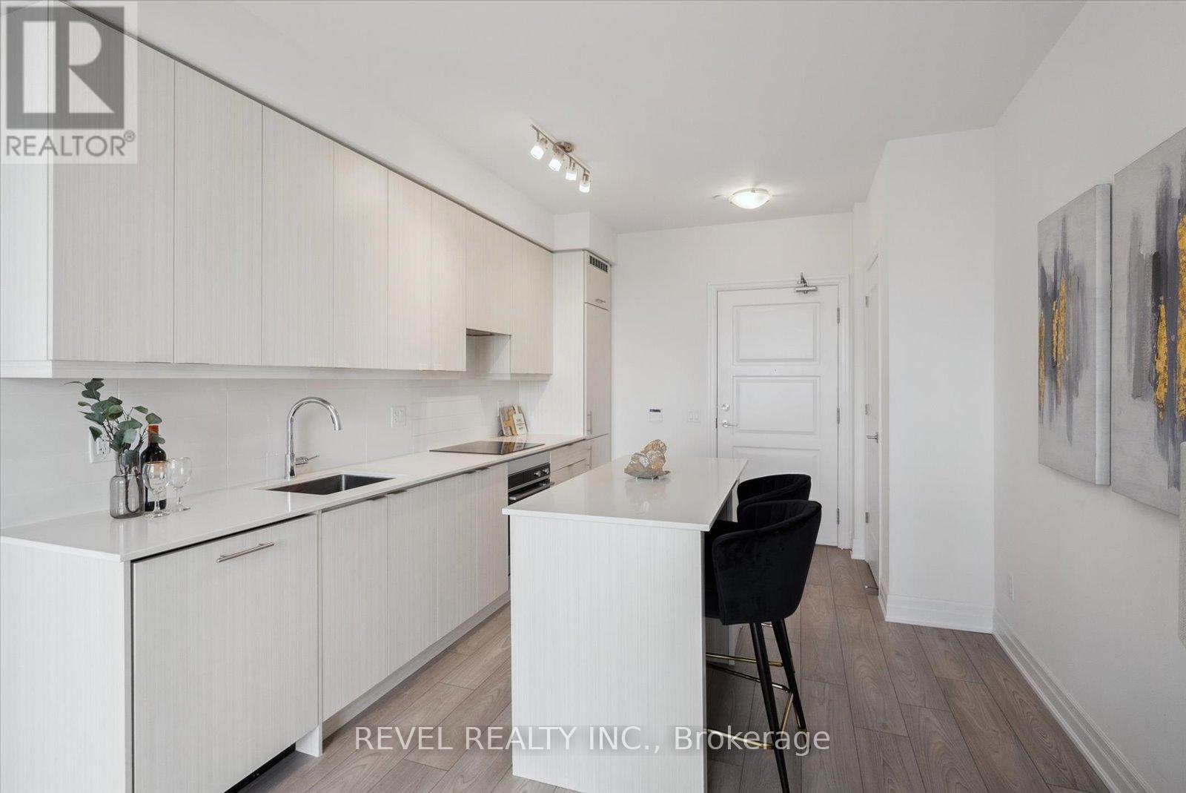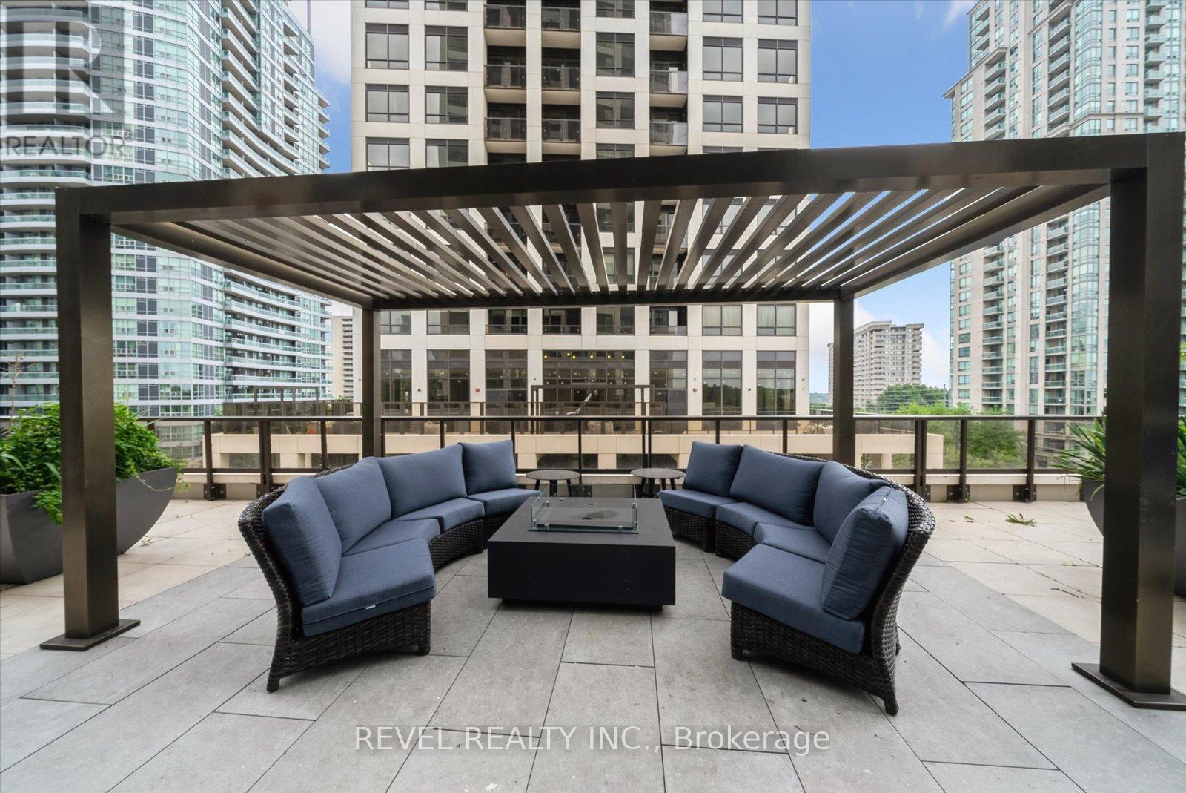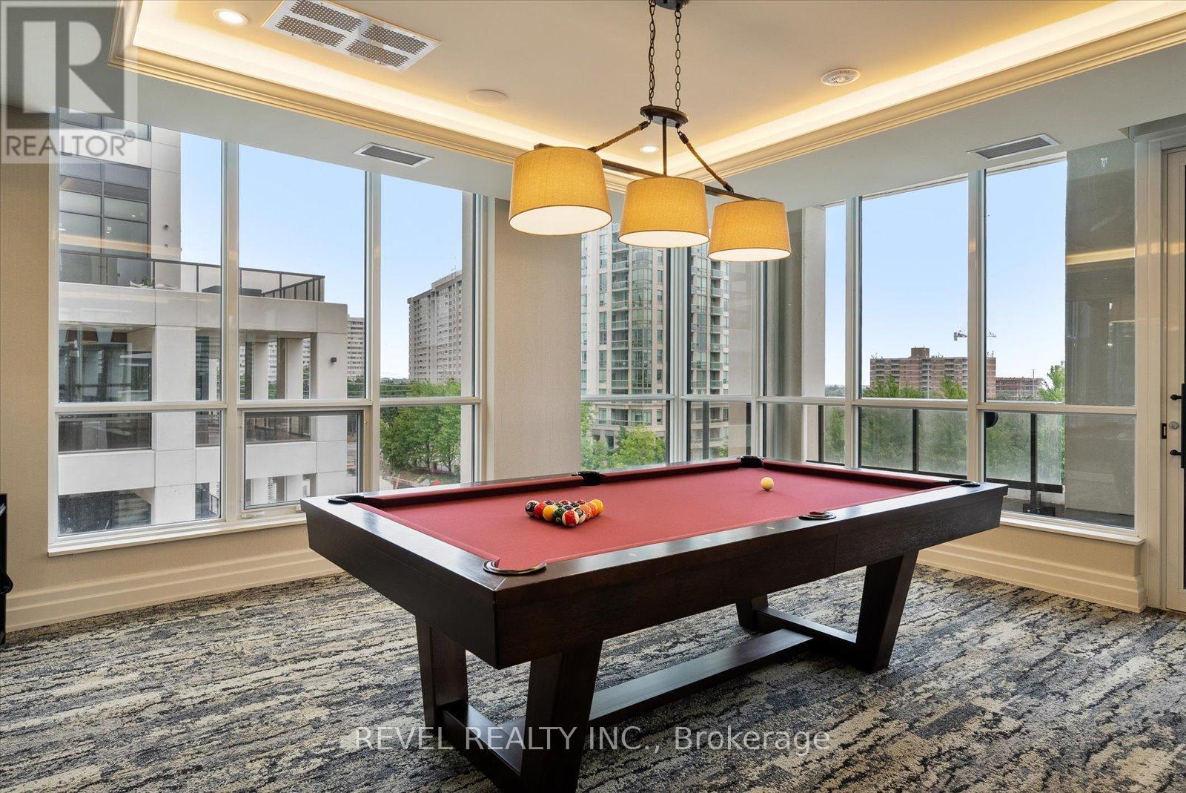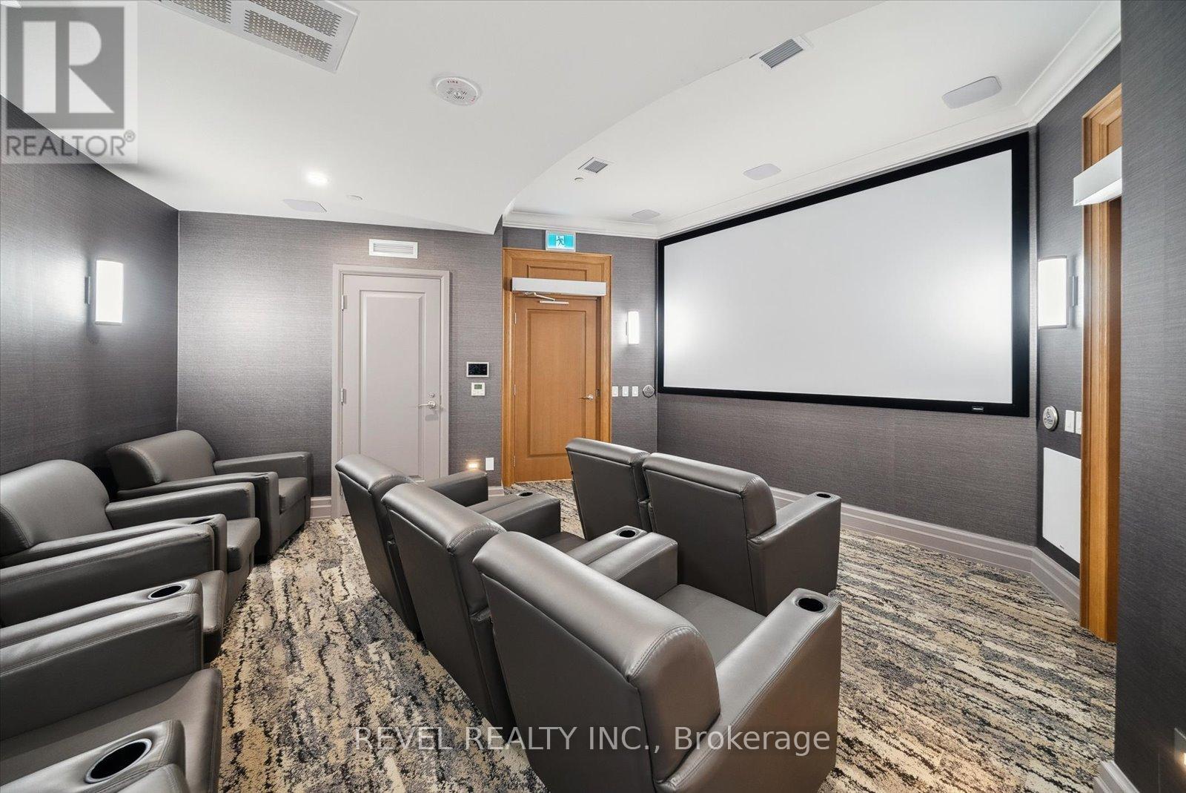2209 - 36 Elm Drive W Mississauga, Ontario L5B 0N3
$2,850 Monthly
Step into a sophisticated urban lifestyle with this stunning two-bedroom, two-bathroom condo in the highly desirable Edge Tower 1 by Solmar Developments. The units bright and open-concept design is complemented by premium flooring and contemporary finishes, creating a space that's both stylish and inviting.The sleek modern kitchen, equipped with top-of-the-line appliances, makes daily living and entertaining effortless. Additional features include one parking space and one locker, combining practicality with luxury.Located in a prime area, you'll enjoy convenient access to Square One Shopping Centre, Sheridan College, the upcoming LRT, and a variety of shops and dining options all within walking distance.Edge Tower 1 offers residents a luxurious lifestyle with amenities like a hotel-inspired grand lobby, a state-of-the-art fitness centre, a party room, a Wi-Fi lounge, a private movie theatre, and an outdoor BBQ area. (id:61015)
Property Details
| MLS® Number | W12029634 |
| Property Type | Single Family |
| Neigbourhood | Fairview |
| Community Name | City Centre |
| Amenities Near By | Park, Place Of Worship, Public Transit, Schools |
| Community Features | Pet Restrictions, School Bus |
| Features | Balcony |
| Parking Space Total | 1 |
Building
| Bathroom Total | 2 |
| Bedrooms Above Ground | 2 |
| Bedrooms Total | 2 |
| Age | New Building |
| Amenities | Security/concierge |
| Appliances | Dishwasher, Dryer, Stove, Washer, Refrigerator |
| Cooling Type | Central Air Conditioning |
| Exterior Finish | Concrete |
| Flooring Type | Laminate |
| Heating Fuel | Natural Gas |
| Heating Type | Forced Air |
| Size Interior | 700 - 799 Ft2 |
| Type | Apartment |
Parking
| Underground | |
| Garage |
Land
| Acreage | No |
| Land Amenities | Park, Place Of Worship, Public Transit, Schools |
Rooms
| Level | Type | Length | Width | Dimensions |
|---|---|---|---|---|
| Main Level | Living Room | Measurements not available | ||
| Main Level | Dining Room | Measurements not available | ||
| Main Level | Kitchen | Measurements not available | ||
| Main Level | Primary Bedroom | Measurements not available | ||
| Main Level | Bedroom 2 | Measurements not available | ||
| Main Level | Den | Measurements not available |
https://www.realtor.ca/real-estate/28047370/2209-36-elm-drive-w-mississauga-city-centre-city-centre
Contact Us
Contact us for more information



























