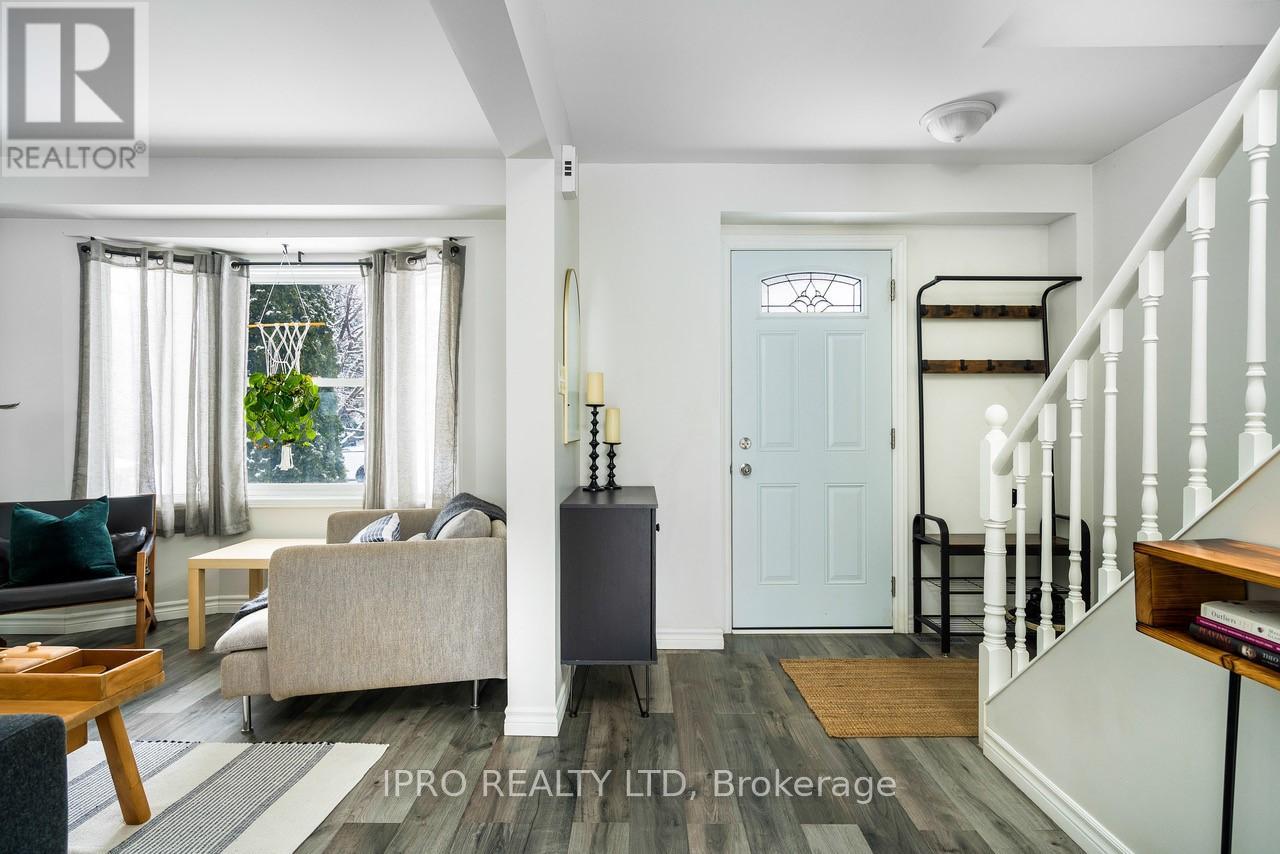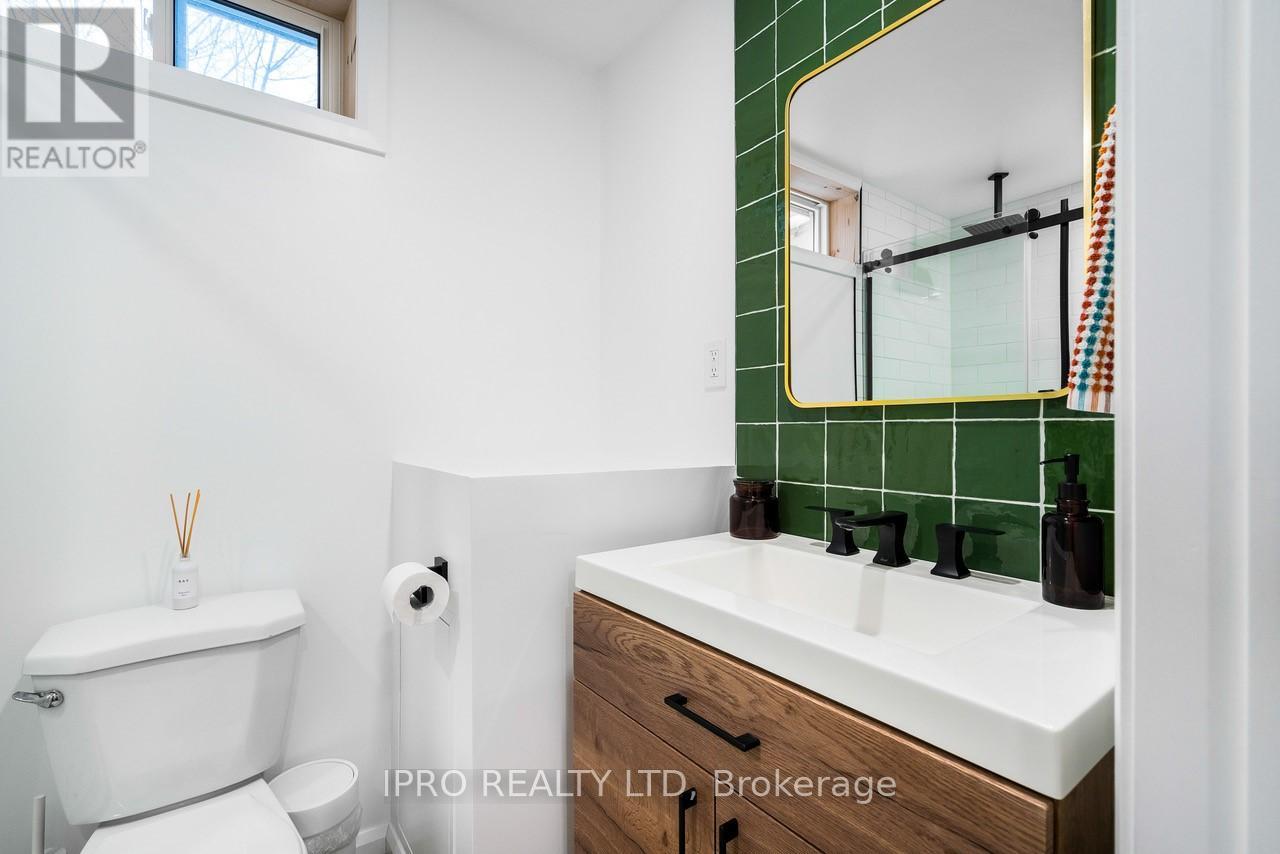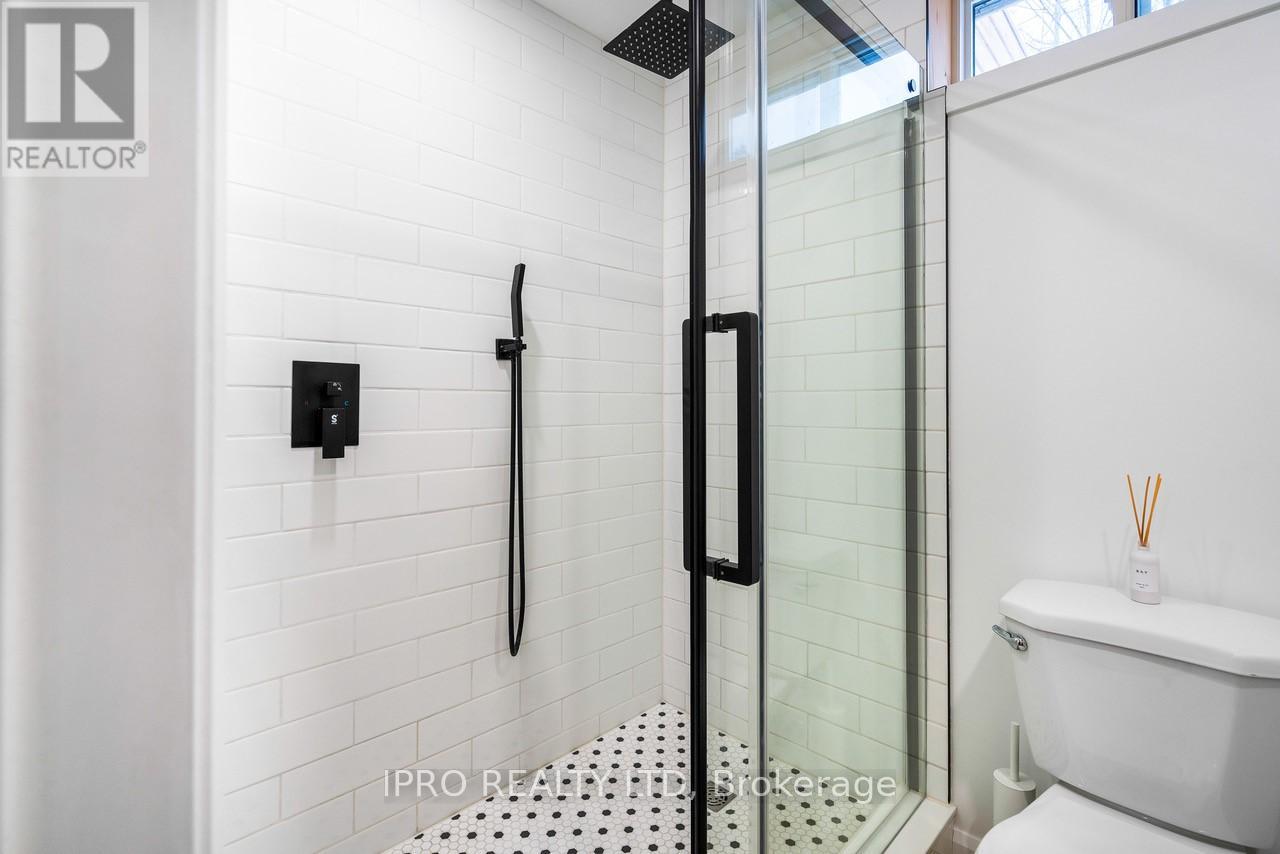19 Reid Crescent Collingwood, Ontario L9Y 4J9
$699,000
Welcome to 19 Reid Crescent, your perfect family home in the highly desirable town of Collingwood! This beautifully renovated home has been updated from top to bottom with modern finishes and meticulous attention to detail. Upon entering, you'll be greeted by an open concept floor plan that enhances the space with a bright, airy feel, ideal for both entertaining and everyday living. The large, fully fenced-in backyard is perfect for outdoor activities and offers plenty of privacy. Enjoy the convenience of an attached garage for additional storage and ease. Nestled on a quiet street, you'll experience peaceful surroundings while being just moments away from trails and nature, perfect for outdoor enthusiasts. Warm up by the cozy wood-burning fireplace during colder months. Recent updates include a new deck(2022), new roof (2023), and a brand new renovated basement (2024). A true family-friendly gem! (id:61015)
Property Details
| MLS® Number | S11959410 |
| Property Type | Single Family |
| Community Name | Collingwood |
| Features | Conservation/green Belt, Sump Pump |
| Parking Space Total | 2 |
| Structure | Shed |
Building
| Bathroom Total | 2 |
| Bedrooms Above Ground | 2 |
| Bedrooms Total | 2 |
| Appliances | Water Heater - Tankless, Dishwasher, Dryer, Stove, Washer, Window Coverings, Refrigerator |
| Basement Development | Finished |
| Basement Type | Full (finished) |
| Construction Style Attachment | Detached |
| Cooling Type | Central Air Conditioning |
| Exterior Finish | Brick, Vinyl Siding |
| Fireplace Present | Yes |
| Foundation Type | Concrete |
| Heating Fuel | Natural Gas |
| Heating Type | Forced Air |
| Stories Total | 2 |
| Type | House |
| Utility Water | Municipal Water |
Parking
| Attached Garage |
Land
| Acreage | No |
| Fence Type | Fenced Yard |
| Sewer | Sanitary Sewer |
| Size Depth | 98 Ft ,11 In |
| Size Frontage | 49 Ft ,2 In |
| Size Irregular | 49.22 X 98.97 Ft |
| Size Total Text | 49.22 X 98.97 Ft |
Rooms
| Level | Type | Length | Width | Dimensions |
|---|---|---|---|---|
| Second Level | Primary Bedroom | 3.07 m | 5.68 m | 3.07 m x 5.68 m |
| Second Level | Bedroom 2 | 2.71 m | 2.69 m | 2.71 m x 2.69 m |
| Second Level | Bathroom | Measurements not available | ||
| Main Level | Kitchen | 3.68 m | 3.14 m | 3.68 m x 3.14 m |
| Main Level | Dining Room | 2.89 m | 2.59 m | 2.89 m x 2.59 m |
| Main Level | Living Room | 3.81 m | 2.74 m | 3.81 m x 2.74 m |
Utilities
| Sewer | Installed |
https://www.realtor.ca/real-estate/27884930/19-reid-crescent-collingwood-collingwood
Contact Us
Contact us for more information










































