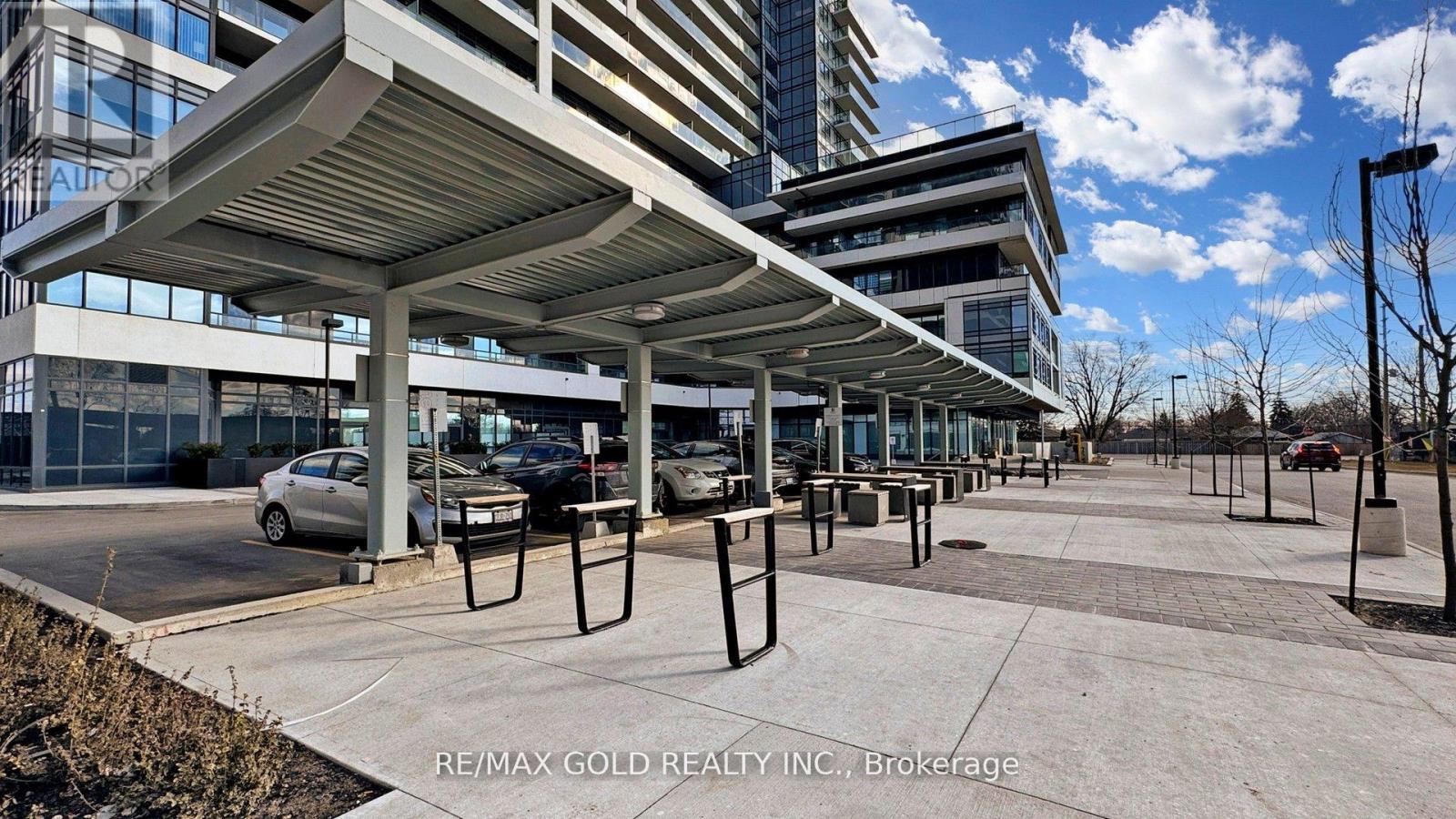804 - 1455 Celebration Drive Pickering, Ontario L1W 0C3
$779,900Maintenance, Heat, Common Area Maintenance, Insurance, Parking
$708 Monthly
Maintenance, Heat, Common Area Maintenance, Insurance, Parking
$708 MonthlyUNBEATABLE LOCATION !!! Stunning 3-Bedroom Condo with Lake and City Views. This bright and spacious3-bedroom, 2-bathroom condo offers over 1,000 sq. ft. of modern living space with breathtaking southwest views of Lake Ontario and the Toronto skyline. The open-concept layout features a 339 sq.ft. wrap-around balcony, a sleek kitchen with quartz countertops, a stylish backsplash, and stainless steel appliances. The primary bedroom includes a private ensuite and large closet for added comfort. Enjoy convenient parking near the elevator, with an optional storage locker available. A perfect home in a prime location. Located just steps from Pickering GO Station and Highway 401, commuting is easy. Close to Pickering Town Centre, Walmart, Pickering Casino Resort, Frenchmans Bay, parks, trails, restaurants, and more. (id:61015)
Property Details
| MLS® Number | E12007936 |
| Property Type | Single Family |
| Community Name | Bay Ridges |
| Amenities Near By | Hospital, Public Transit, Schools |
| Community Features | Pet Restrictions, Community Centre |
| Parking Space Total | 1 |
| View Type | View |
Building
| Bathroom Total | 2 |
| Bedrooms Above Ground | 3 |
| Bedrooms Total | 3 |
| Age | 0 To 5 Years |
| Amenities | Storage - Locker, Security/concierge |
| Appliances | Dishwasher, Dryer, Microwave, Stove, Washer, Refrigerator |
| Cooling Type | Central Air Conditioning |
| Fire Protection | Security Guard, Security System |
| Heating Fuel | Natural Gas |
| Heating Type | Forced Air |
| Size Interior | 1,000 - 1,199 Ft2 |
| Type | Apartment |
Parking
| Underground | |
| Garage |
Land
| Acreage | No |
| Land Amenities | Hospital, Public Transit, Schools |
Rooms
| Level | Type | Length | Width | Dimensions |
|---|---|---|---|---|
| Main Level | Primary Bedroom | 3.05 m | 3.54 m | 3.05 m x 3.54 m |
| Main Level | Bedroom 2 | 3.2 m | 2.96 m | 3.2 m x 2.96 m |
| Main Level | Bedroom 3 | 3.11 m | 3.63 m | 3.11 m x 3.63 m |
| Main Level | Kitchen | 3.6 m | 7.77 m | 3.6 m x 7.77 m |
Contact Us
Contact us for more information










































