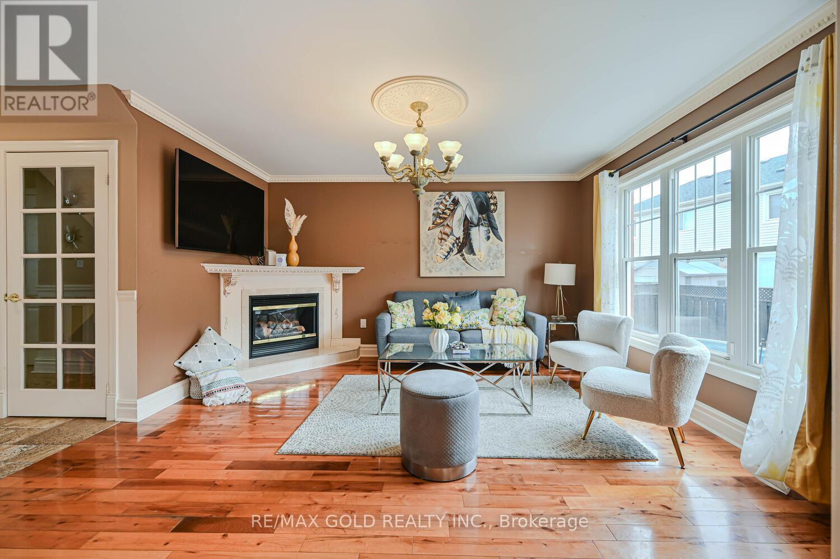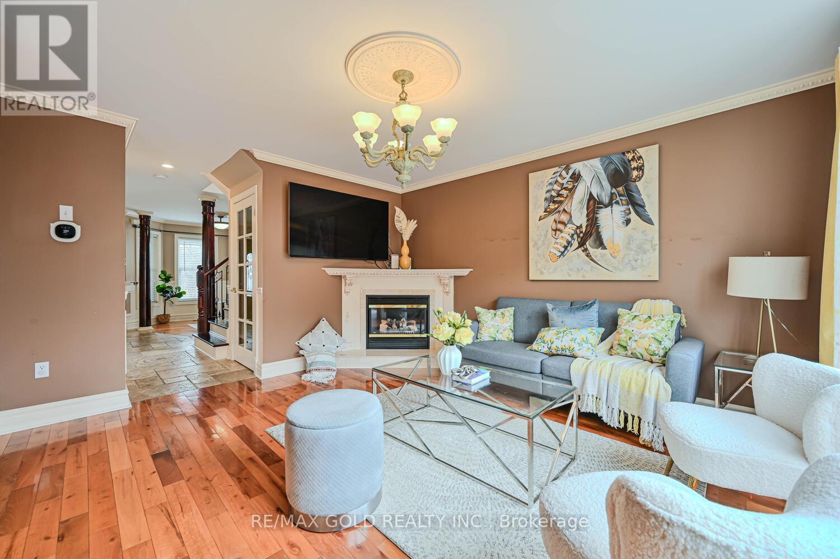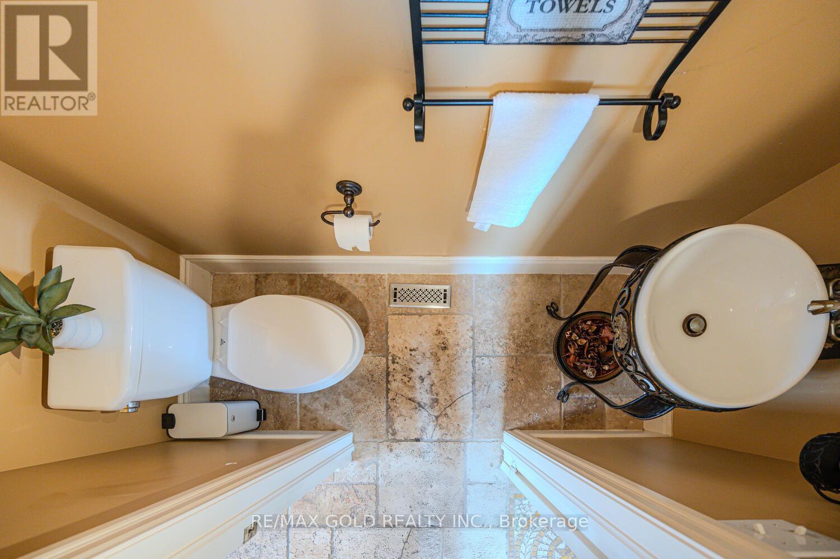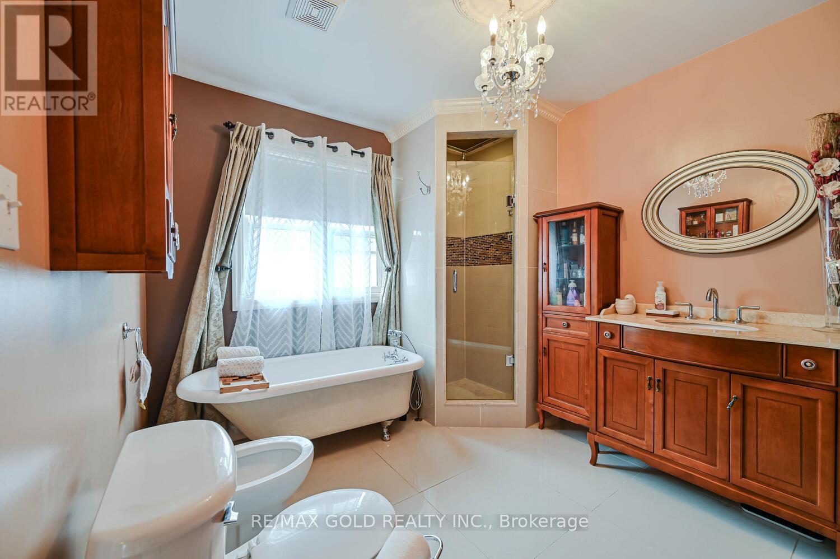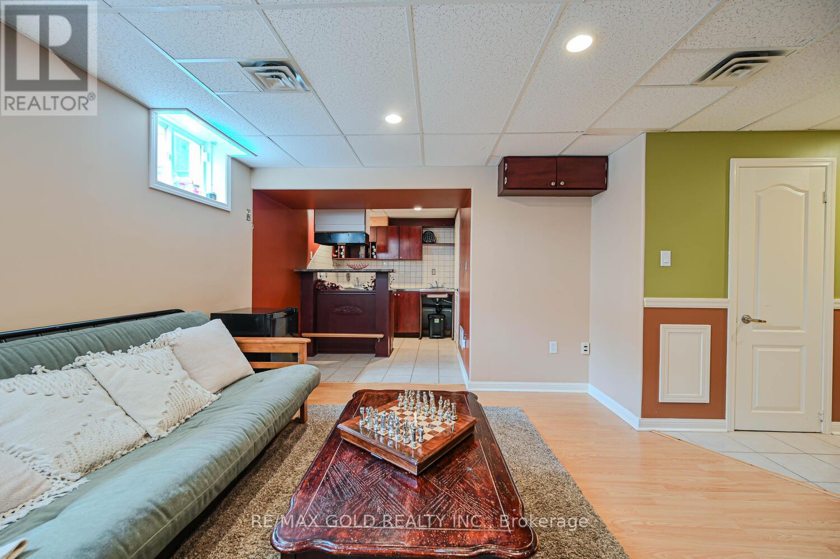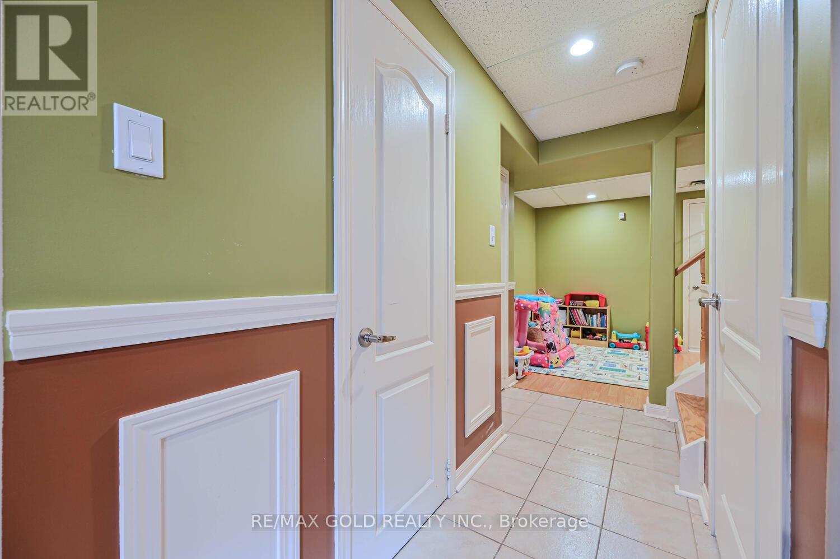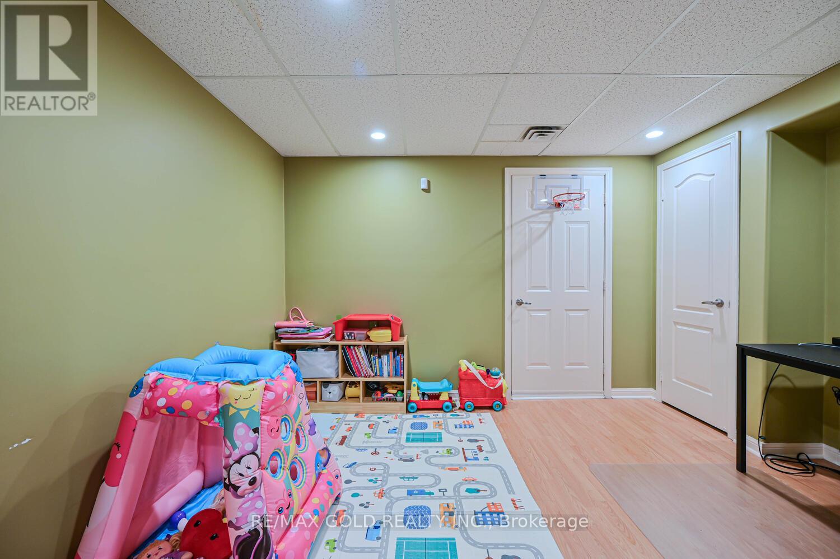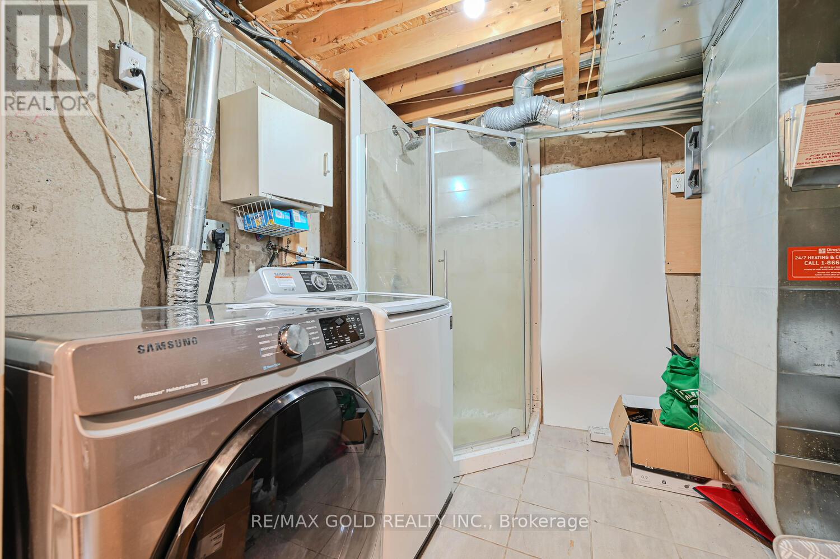22 Sweetwood Circle Brampton, Ontario L7A 2R9
$949,000
Turn-key elegance in Fletchers Meadow: this meticulously kept 3 + 1-bed, 4-bath Semi Detached blends living/dinning, a sun-lit family room and a chefs kitchen that walks out to a private salt-water-pool oasis complete with cabana, outdoor kitchen, natural-gas BBQ and pergola. Upstairs, the primary retreat pampers with custom closets and a spa-inspired ensuite, while two oversized bedrooms share an updated bath; the finished basement adds a versatile rec/guest suite (side-entrance potential) and a washroom. Roof (2018), new A/C (2022) and and owned tankless water heater 2021 keep maintenance worry-free, and you're just five minutes to Mount Pleasant GO plus an easy stroll to Cassie Campbell CC, parks, transit, shops and top-rated schools luxury, convenience and resort-style living in one unbeatable package. (id:61015)
Property Details
| MLS® Number | W12089525 |
| Property Type | Single Family |
| Community Name | Fletcher's Meadow |
| Features | Carpet Free, In-law Suite |
| Parking Space Total | 3 |
| Pool Features | Salt Water Pool |
| Pool Type | Inground Pool |
Building
| Bathroom Total | 4 |
| Bedrooms Above Ground | 3 |
| Bedrooms Total | 3 |
| Appliances | Garage Door Opener Remote(s), Water Heater, Dishwasher, Dryer, Microwave, Range, Stove, Washer, Refrigerator |
| Basement Development | Finished |
| Basement Type | N/a (finished) |
| Construction Style Attachment | Semi-detached |
| Cooling Type | Central Air Conditioning |
| Exterior Finish | Brick |
| Fireplace Present | Yes |
| Flooring Type | Hardwood, Ceramic |
| Half Bath Total | 1 |
| Heating Fuel | Natural Gas |
| Heating Type | Forced Air |
| Stories Total | 2 |
| Size Interior | 1,500 - 2,000 Ft2 |
| Type | House |
| Utility Water | Municipal Water |
Parking
| Attached Garage | |
| Garage |
Land
| Acreage | No |
| Sewer | Sanitary Sewer |
| Size Depth | 83 Ft ,8 In |
| Size Frontage | 25 Ft ,9 In |
| Size Irregular | 25.8 X 83.7 Ft |
| Size Total Text | 25.8 X 83.7 Ft |
Rooms
| Level | Type | Length | Width | Dimensions |
|---|---|---|---|---|
| Second Level | Primary Bedroom | 4.38 m | 4.35 m | 4.38 m x 4.35 m |
| Second Level | Bedroom 2 | 3.25 m | 3.76 m | 3.25 m x 3.76 m |
| Second Level | Bedroom 3 | 3.01 m | 3.34 m | 3.01 m x 3.34 m |
| Basement | Family Room | 3.75 m | 2.86 m | 3.75 m x 2.86 m |
| Basement | Recreational, Games Room | 3.73 m | 4.12 m | 3.73 m x 4.12 m |
| Basement | Laundry Room | 3.06 m | 2.45 m | 3.06 m x 2.45 m |
| Main Level | Family Room | 3.88 m | 4.22 m | 3.88 m x 4.22 m |
| Main Level | Living Room | 2.78 m | 3.83 m | 2.78 m x 3.83 m |
| Main Level | Kitchen | 3.02 m | 2.43 m | 3.02 m x 2.43 m |
| Main Level | Eating Area | 3.02 m | 2.44 m | 3.02 m x 2.44 m |
Contact Us
Contact us for more information










