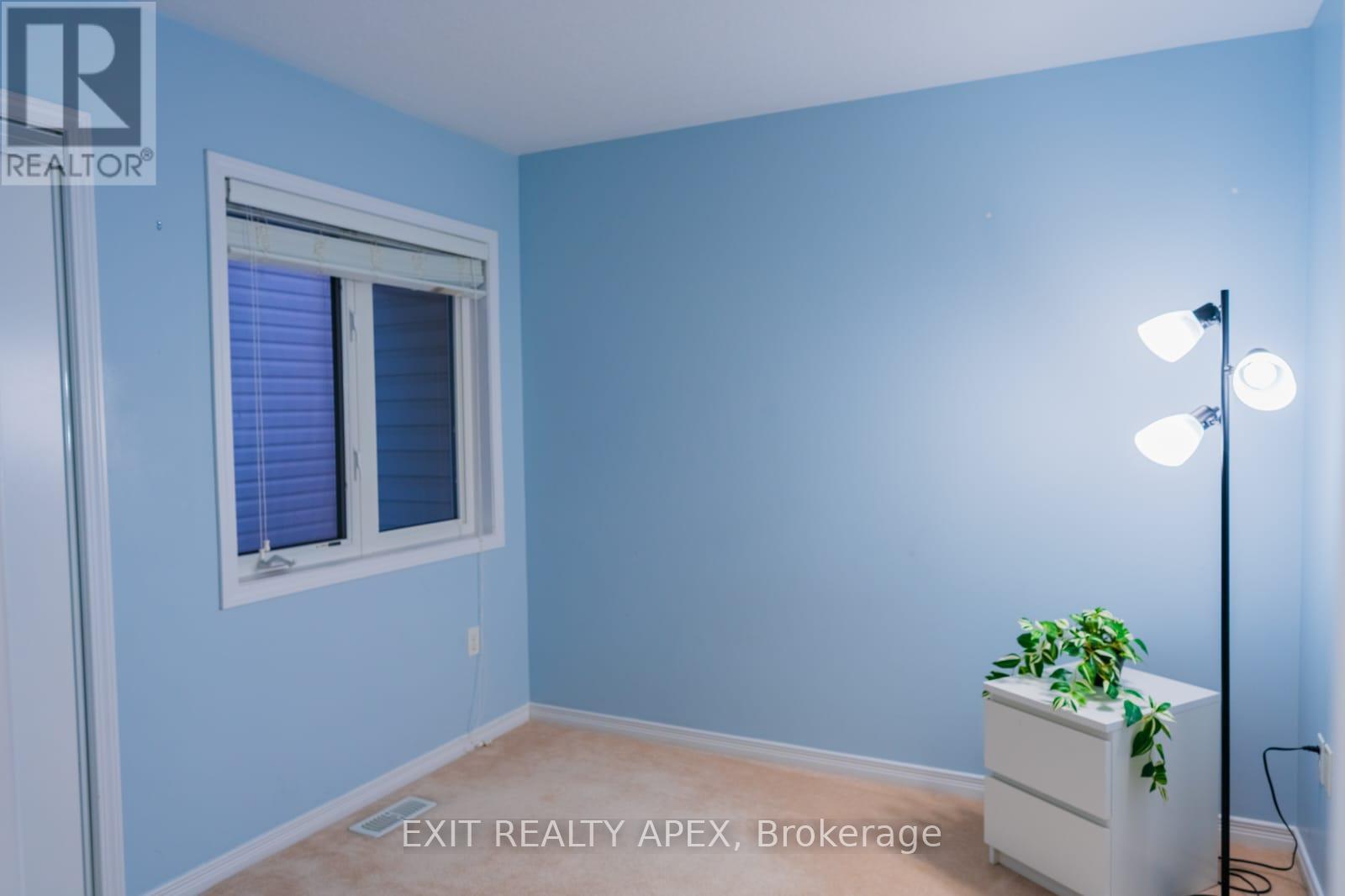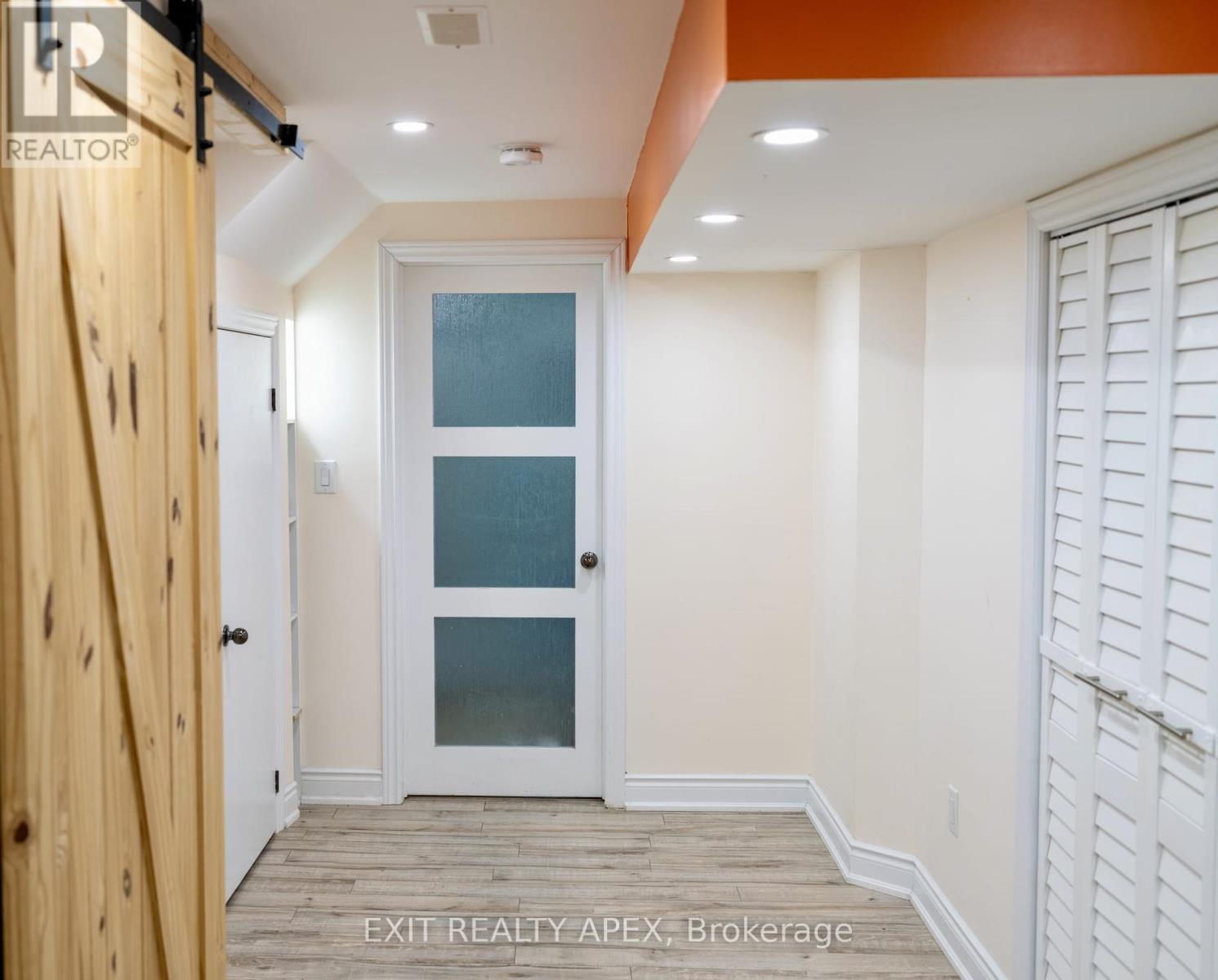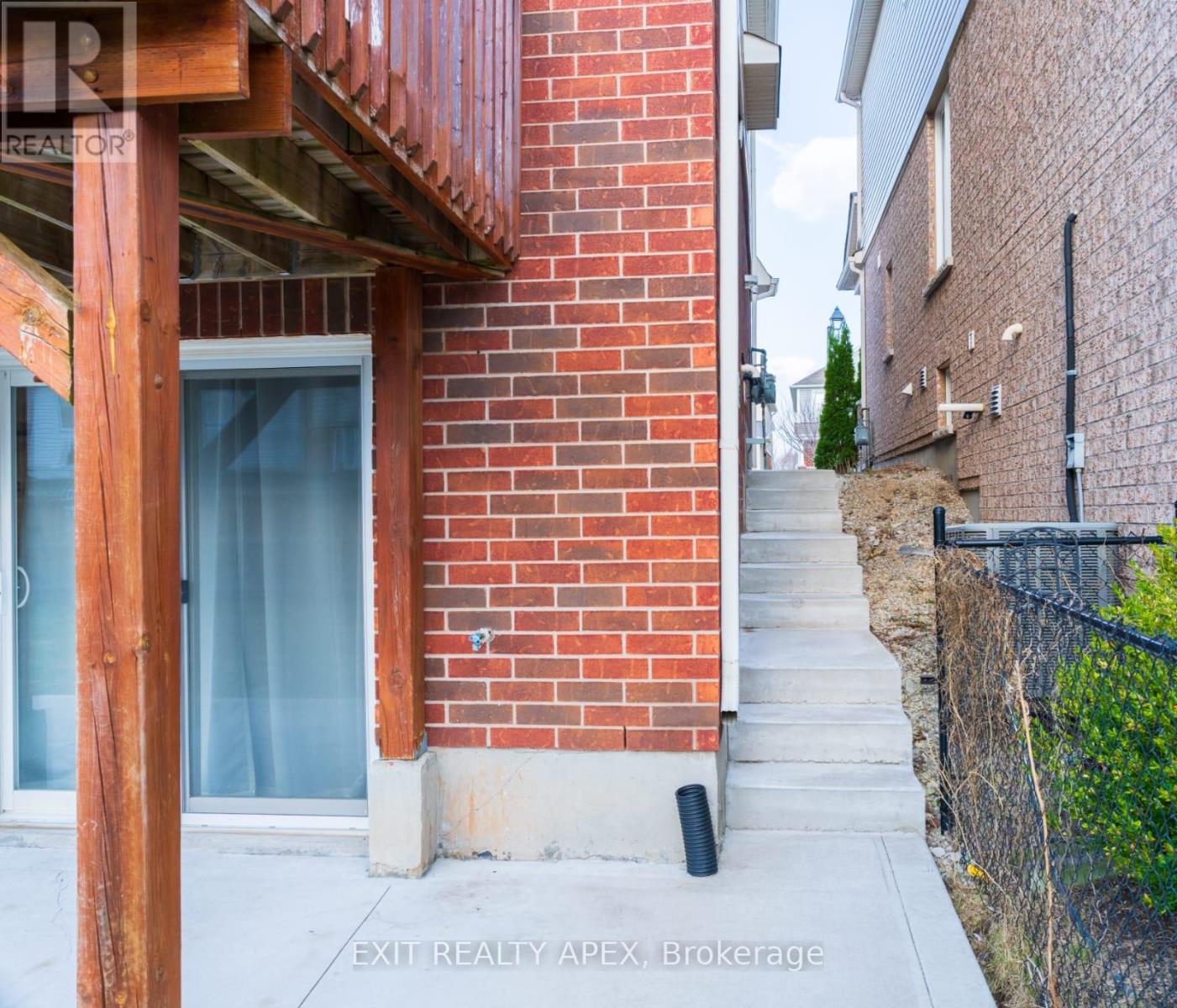90 Norwich Road Woolwich, Ontario N0B 1M0
$1,099,999
Beautiful 3+1 Bed, 3.5 Bath Detached Home with Finished Walkout Basement & Income Potential in Prime Breslau! This immaculate, move-in-ready home boasts over 2,800 sq. ft. of finished living space, thoughtfully designed for comfort and versatility. Main Floor: Enjoy engineered hardwood and ceramic tile throughout. Features include a separate living room, a spacious eat-in kitchen with stainless steel appliances, and a walkout to a private deck perfect for entertaining or relaxing. Upper Level: A grand spiral staircase leads to a spacious family room with a stylish feature wall and a separate office nook easily convertible to a 4th bedroom. This level also offers three generously sized bedrooms, convenient second-floor laundry, and a luxurious primary suite with walk-in closet and 4-piece ensuite. Walkout Basement: Fully finished with a separate entrance, second kitchen, full bath, laundry, and large windows perfect for an in-law suite or mortgage helper. Additional Features: Extended driveway fits up to 5 vehicles, plus an attached double garage. Prime Location: Minutes to Hwy 401, Kitchener GO, Waterloo Airport, Guelph, Cambridge, and top-rated schools. Walking distance to parks, trails, and the community centre. Don't miss this rare gem schedule your private showing today! (id:61015)
Open House
This property has open houses!
2:00 pm
Ends at:4:00 pm
2:00 pm
Ends at:4:00 pm
Property Details
| MLS® Number | X12090750 |
| Property Type | Single Family |
| Parking Space Total | 5 |
| Structure | Deck |
Building
| Bathroom Total | 4 |
| Bedrooms Above Ground | 3 |
| Bedrooms Below Ground | 1 |
| Bedrooms Total | 4 |
| Age | 6 To 15 Years |
| Appliances | Garage Door Opener Remote(s) |
| Basement Development | Finished |
| Basement Features | Walk Out |
| Basement Type | N/a (finished) |
| Construction Style Attachment | Detached |
| Cooling Type | Central Air Conditioning |
| Exterior Finish | Brick, Vinyl Siding |
| Foundation Type | Poured Concrete |
| Half Bath Total | 1 |
| Heating Fuel | Natural Gas |
| Heating Type | Forced Air |
| Stories Total | 2 |
| Size Interior | 2,000 - 2,500 Ft2 |
| Type | House |
| Utility Water | Municipal Water |
Parking
| Attached Garage | |
| Garage |
Land
| Acreage | No |
| Sewer | Sanitary Sewer |
| Size Depth | 104 Ft |
| Size Frontage | 36 Ft ,1 In |
| Size Irregular | 36.1 X 104 Ft |
| Size Total Text | 36.1 X 104 Ft|under 1/2 Acre |
Rooms
| Level | Type | Length | Width | Dimensions |
|---|---|---|---|---|
| Second Level | Bathroom | Measurements not available | ||
| Second Level | Family Room | 5.51 m | 4.34 m | 5.51 m x 4.34 m |
| Second Level | Primary Bedroom | 4.77 m | 4.31 m | 4.77 m x 4.31 m |
| Second Level | Bedroom | 3.27 m | 3.5 m | 3.27 m x 3.5 m |
| Second Level | Bedroom | 2.84 m | 2.87 m | 2.84 m x 2.87 m |
| Second Level | Laundry Room | 2.38 m | 1.77 m | 2.38 m x 1.77 m |
| Second Level | Bathroom | Measurements not available | ||
| Main Level | Dining Room | 4.08 m | 2.71 m | 4.08 m x 2.71 m |
| Main Level | Kitchen | 4.08 m | 3.17 m | 4.08 m x 3.17 m |
| Main Level | Living Room | 4.47 m | 4.16 m | 4.47 m x 4.16 m |
| Main Level | Bathroom | Measurements not available |
Utilities
| Cable | Available |
| Sewer | Available |
https://www.realtor.ca/real-estate/28186101/90-norwich-road-woolwich
Contact Us
Contact us for more information

















































