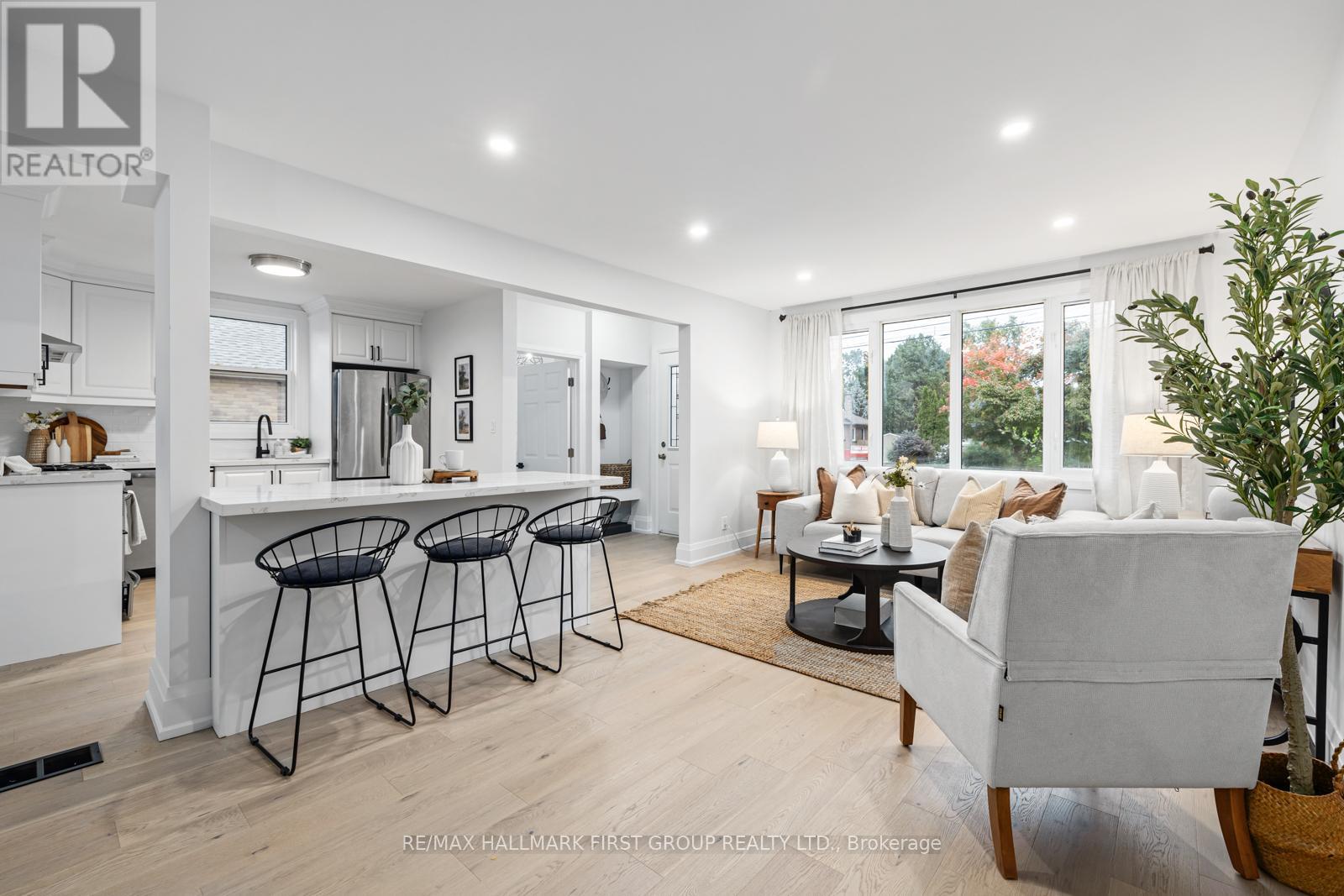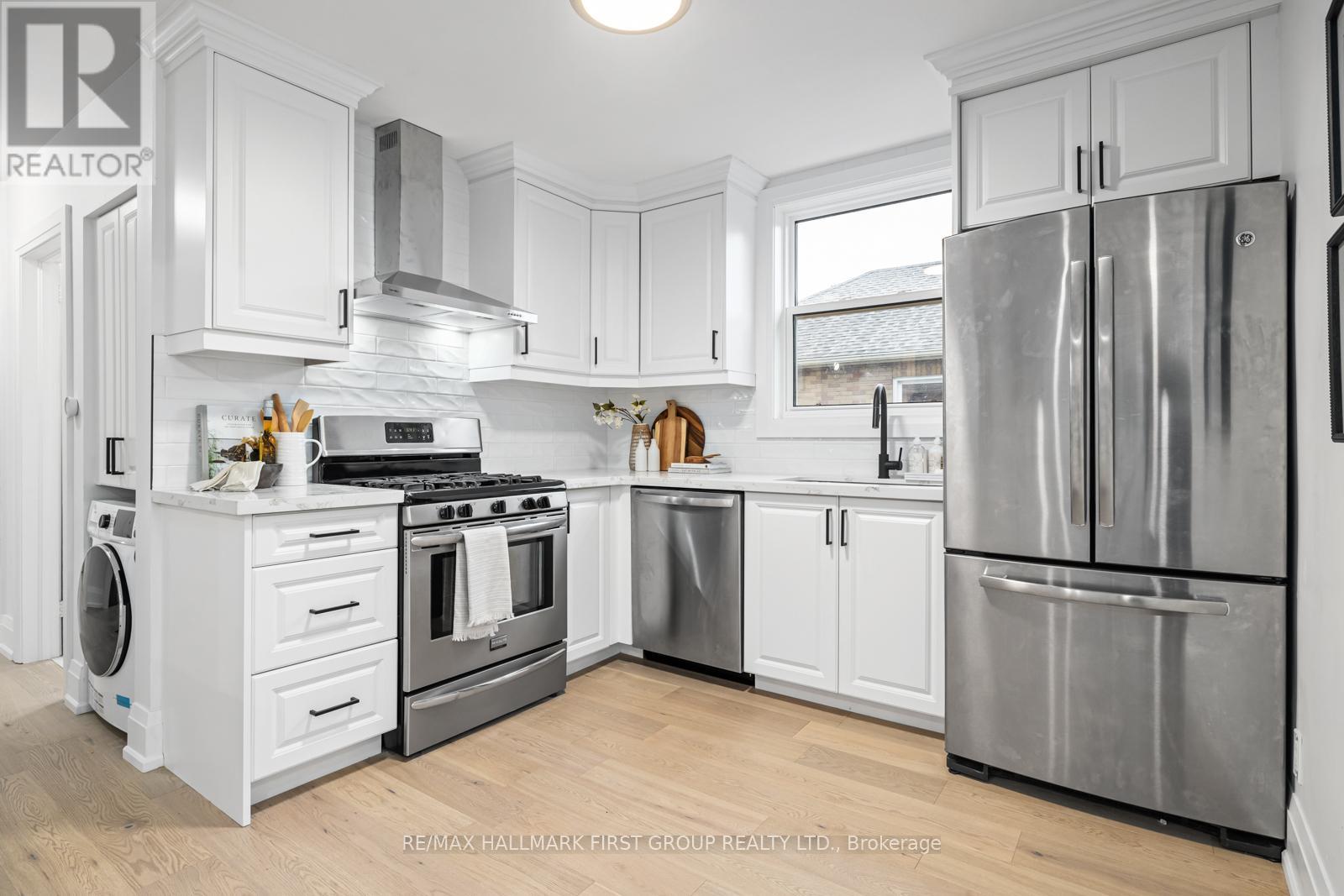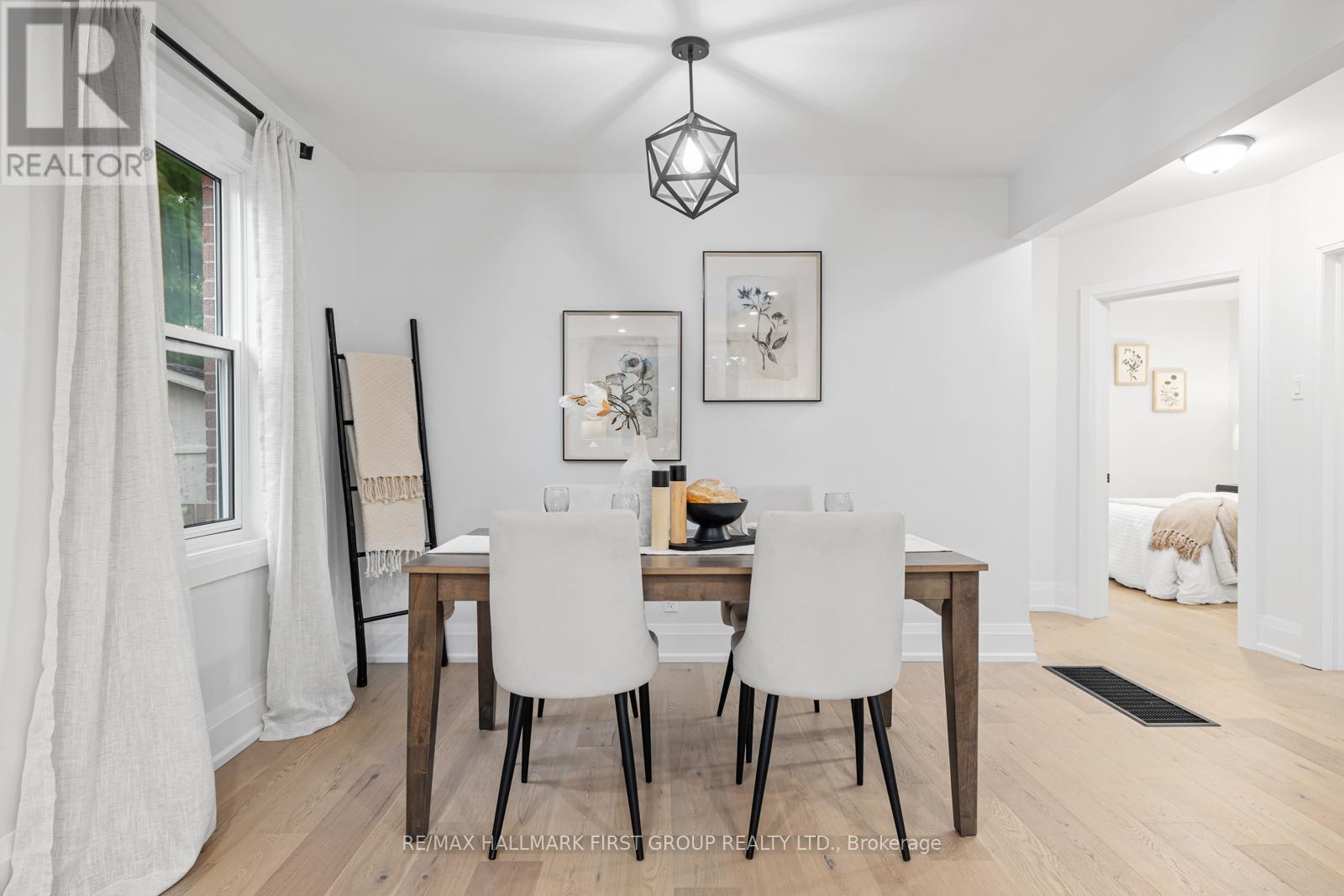138 Munroe Street Cobourg, Ontario K9A 1C1
$3,200 Monthly
Welcome Home To This Newly Renovated Bungalow In Cobourg's Desirable Downtown Core. Situated On A Oversized Lot W/ Detached Garage & No Neighbours Behind You! The Main-floor Is Bright & Spacious, W/ So Many Features & Upgrades, Such As New Hardwood Flooring, New Bathroom W/ Soaker Tub, Brand New Gourmet Kitchen W/ Stainless Appliances, Modern Cabinets With Crown Moulding, Under-cabinet Lighting Quartz Countertops & Convenient Island W/ Breakfast Bar. Two Generous Sized Bedrooms & Ensuite Laundry Round Out The Mainfloor. Downstairs You Will Find A Brand New Thoughtfully Laid Out 2 Bedroom In Law Suite W/ Luxury Plank Vinyl Flooring & Ceramic Tile Throughout. A Spacious Bathroom W/ Ensuite Laundry Make This Space Perfect For Extended Family. (id:61015)
Property Details
| MLS® Number | X12029259 |
| Property Type | Single Family |
| Community Name | Cobourg |
| Features | Carpet Free, In Suite Laundry, In-law Suite |
| Parking Space Total | 3 |
Building
| Bathroom Total | 2 |
| Bedrooms Above Ground | 2 |
| Bedrooms Below Ground | 2 |
| Bedrooms Total | 4 |
| Architectural Style | Bungalow |
| Basement Development | Finished |
| Basement Features | Separate Entrance |
| Basement Type | N/a (finished) |
| Construction Style Attachment | Detached |
| Cooling Type | Central Air Conditioning |
| Exterior Finish | Brick |
| Flooring Type | Hardwood, Vinyl |
| Foundation Type | Concrete |
| Heating Fuel | Natural Gas |
| Heating Type | Forced Air |
| Stories Total | 1 |
| Type | House |
| Utility Water | Municipal Water |
Parking
| Detached Garage | |
| Garage |
Land
| Acreage | No |
| Sewer | Sanitary Sewer |
Rooms
| Level | Type | Length | Width | Dimensions |
|---|---|---|---|---|
| Lower Level | Kitchen | 2.37 m | 3.01 m | 2.37 m x 3.01 m |
| Lower Level | Living Room | 4.85 m | 3.48 m | 4.85 m x 3.48 m |
| Lower Level | Bedroom 3 | 3.32 m | 2.37 m | 3.32 m x 2.37 m |
| Lower Level | Bedroom 4 | 3.05 m | 3.23 m | 3.05 m x 3.23 m |
| Main Level | Kitchen | 2.37 m | 3.01 m | 2.37 m x 3.01 m |
| Main Level | Living Room | 4.57 m | 3.59 m | 4.57 m x 3.59 m |
| Main Level | Dining Room | 3.23 m | 2.62 m | 3.23 m x 2.62 m |
| Main Level | Primary Bedroom | 3.23 m | 3.35 m | 3.23 m x 3.35 m |
| Main Level | Bedroom 2 | 3.35 m | 2.77 m | 3.35 m x 2.77 m |
https://www.realtor.ca/real-estate/28046396/138-munroe-street-cobourg-cobourg
Contact Us
Contact us for more information































