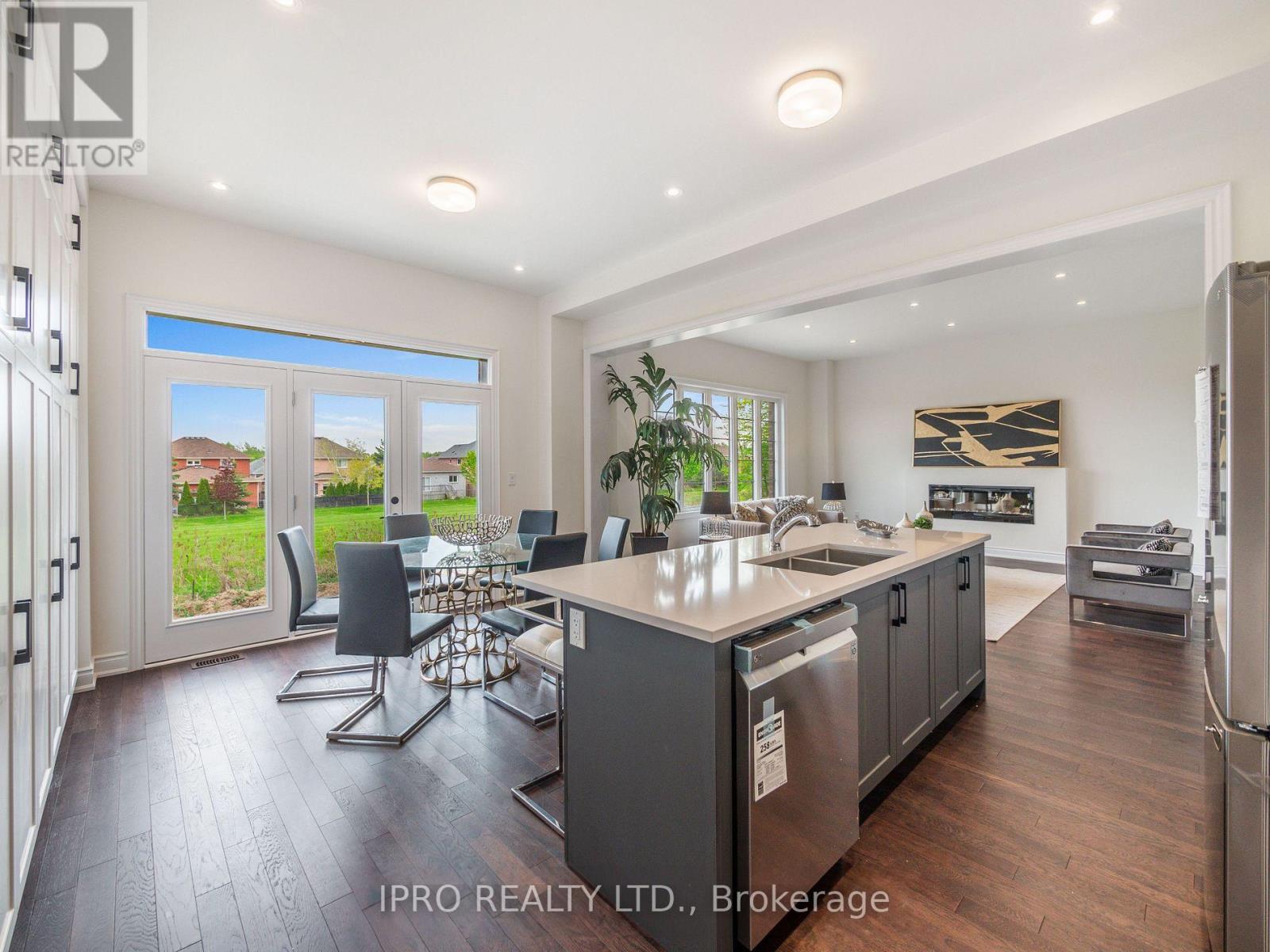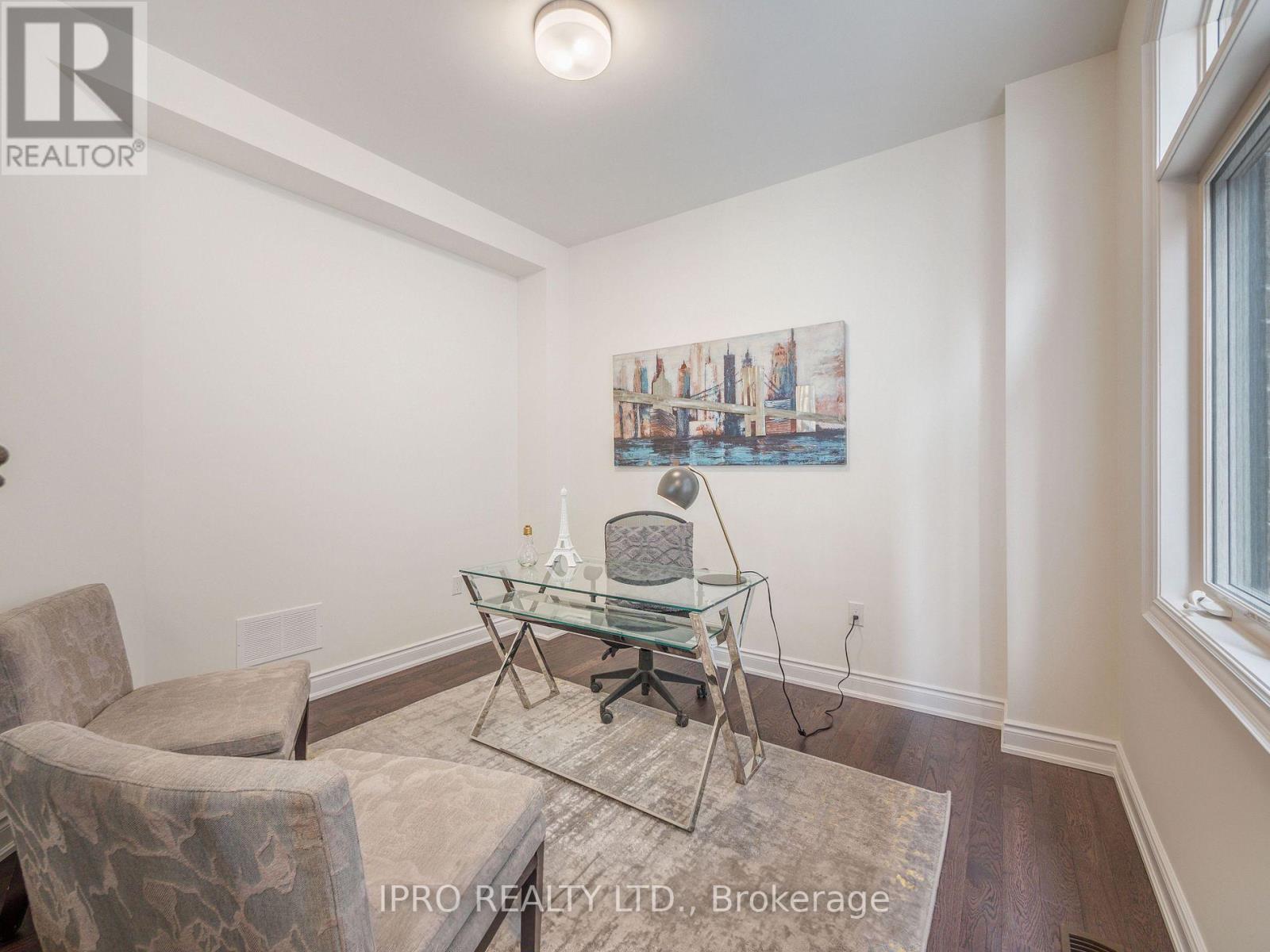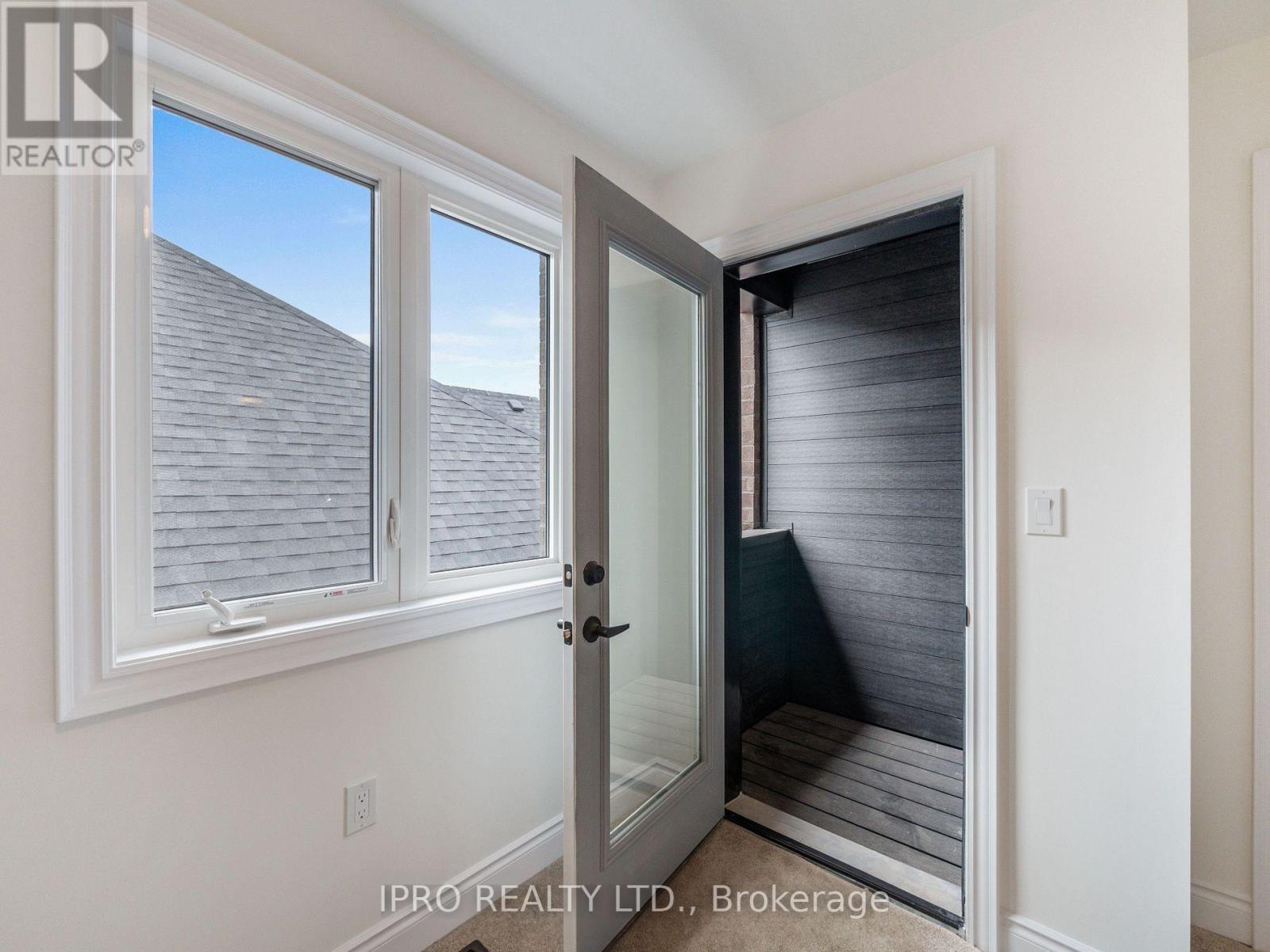1341 Blackmore Street Innisfil, Ontario L9S 0P2
$1,539,880
Brght & Spac 6+2 Bdrm Det * Completed in late 2023, Still Under Tarion Warranty * just shy of 5000 SqFt Liv Space * 3-Story * 5 Bathrms (Incl Jack & Jill)* Open Concpt Liv/Fam W/FP * Eat-In Kit W/S/S Appl + 5 Brnr Gas Stove + Flr-to-Clng Cbnts + Lrg Brkfst Bar (Seats 4) + Bcksplsh + Extnd Cbnts + Cntr Isl & Grnt Cntrs + Grnt Kit Cntrs * Brkfst Area W/W/O to Yrd * Bdrm/Offc on Main * Mudrm/Lndry Rm on Main * 10Ft Clngs * Pot Lghts Thru Entire Home Incl Clsts * Overszd Prim Bdrm W/5Pc Spa-Like Ens (Frstdng Tub, Dbl Sink) & His/Hers Clsts * 2nd Prim Bdrm W/4Pc Ens & W/I Clst * All Spac Bdrms * Fin W/O Bsmnt W/Rec + 2 Bdrms & 4Pc Bath (Easily Convrtbl to Sep Apt W/Ufnshd Area Ready for Kit) * Upgrd Oak Rdg Roof W/Lifetime Warranty from Mfr * Cls to Schls, Prks, Shpng & More! Overszd Wndws in Bsmnt * Bsmnt Feels Like Main Flr Lvl * Smrt Home Feat (Smrt Lghts, Smrt Lcks) * Hgh-Effcny Frcd Air Heat Sys W/ESM Mntr * EV Chrgr Rough-In in Grg * 3rd Flr Blncy * 200 Amp Elec Svc * Wd Dck in Bckyrd * Home Backs Onto Open Field (id:61015)
Property Details
| MLS® Number | N11961558 |
| Property Type | Single Family |
| Community Name | Alcona |
| Amenities Near By | Hospital, Marina, Park, Public Transit |
| Features | In-law Suite |
| Parking Space Total | 4 |
| Structure | Deck |
Building
| Bathroom Total | 5 |
| Bedrooms Above Ground | 6 |
| Bedrooms Below Ground | 2 |
| Bedrooms Total | 8 |
| Age | 0 To 5 Years |
| Appliances | Garage Door Opener Remote(s), Water Heater, Blinds, Dryer, Stove, Washer, Refrigerator |
| Basement Development | Finished |
| Basement Features | Walk-up |
| Basement Type | N/a (finished) |
| Construction Style Attachment | Detached |
| Cooling Type | Central Air Conditioning |
| Exterior Finish | Brick |
| Fire Protection | Alarm System, Security System, Smoke Detectors |
| Fireplace Present | Yes |
| Flooring Type | Hardwood, Carpeted |
| Foundation Type | Concrete |
| Half Bath Total | 1 |
| Heating Fuel | Natural Gas |
| Heating Type | Forced Air |
| Stories Total | 3 |
| Size Interior | 3,500 - 5,000 Ft2 |
| Type | House |
| Utility Water | Municipal Water |
Parking
| Garage |
Land
| Acreage | No |
| Land Amenities | Hospital, Marina, Park, Public Transit |
| Sewer | Sanitary Sewer |
| Size Depth | 113 Ft ,1 In |
| Size Frontage | 40 Ft |
| Size Irregular | 40 X 113.1 Ft |
| Size Total Text | 40 X 113.1 Ft |
| Surface Water | Lake/pond |
Rooms
| Level | Type | Length | Width | Dimensions |
|---|---|---|---|---|
| Second Level | Bedroom 5 | 3.54 m | 3.01 m | 3.54 m x 3.01 m |
| Second Level | Primary Bedroom | 5.53 m | 4.16 m | 5.53 m x 4.16 m |
| Second Level | Bedroom 2 | 7.13 m | 3.45 m | 7.13 m x 3.45 m |
| Second Level | Bedroom 3 | 3.54 m | 3.22 m | 3.54 m x 3.22 m |
| Second Level | Bedroom 4 | 4.12 m | 3.1 m | 4.12 m x 3.1 m |
| Basement | Recreational, Games Room | 5.07 m | 3.9 m | 5.07 m x 3.9 m |
| Main Level | Living Room | 5.27 m | 5.19 m | 5.27 m x 5.19 m |
| Main Level | Dining Room | 4.35 m | 3.35 m | 4.35 m x 3.35 m |
| Main Level | Kitchen | 5.62 m | 4.49 m | 5.62 m x 4.49 m |
| Main Level | Eating Area | 5.62 m | 4.49 m | 5.62 m x 4.49 m |
| Main Level | Family Room | 5.27 m | 5.19 m | 5.27 m x 5.19 m |
| Main Level | Office | 3.46 m | 3.06 m | 3.46 m x 3.06 m |
Utilities
| Sewer | Installed |
https://www.realtor.ca/real-estate/27889818/1341-blackmore-street-innisfil-alcona-alcona
Contact Us
Contact us for more information

































